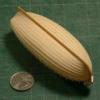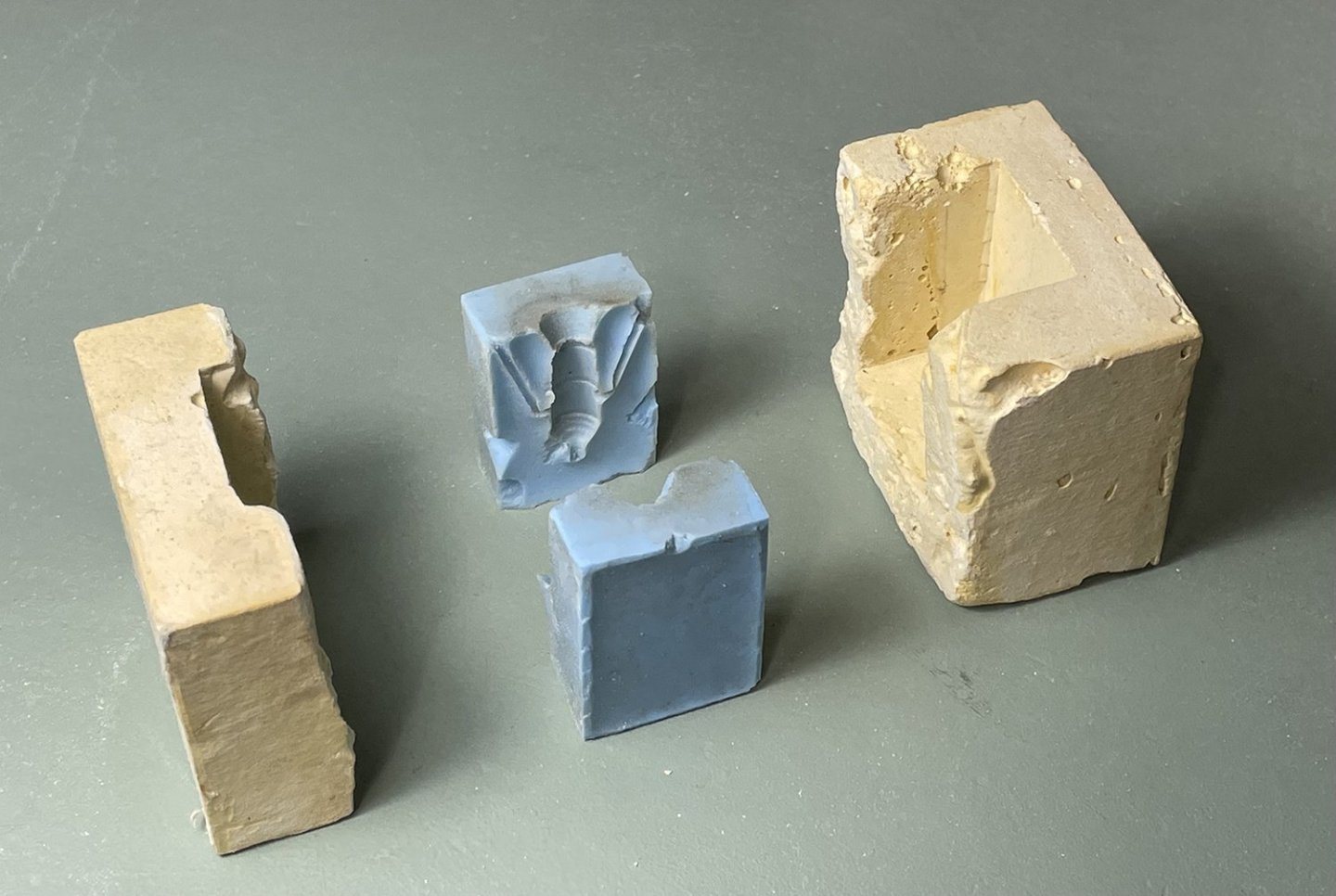-
Posts
13,402 -
Joined
-
Last visited
Content Type
Profiles
Forums
Gallery
Events
Everything posted by druxey
-
I use RTV rubber, but this should work with silicone. My variation is to suspend the figure in the wood or heavy card box and pour the lower half of the mold first - no plasticine. I then cut some keys into the lower half and coat the surface with mold release (most important!) before pouring the second half of the mold. The example below was for casting carronades in pewter. There is also an outer plaster jacket for support, as soft rubber can easily distort. (This is now an old and deteriorated mold!)
-

Tartana Genovese by maurino
druxey replied to maurino's topic in - Build logs for subjects built 1851 - 1900
I love seeing more unusual types of ship and boat models. Mediterranean craft are so colorful! One question: was there really so much space between the rudder and stern post on these ships? -

Deck planking
druxey replied to Charlie pal's topic in Building, Framing, Planking and plating a ships hull and deck
One general rule of thumb: Straight regular width lines of planking only came in once powered sawmills were in use. -
A beautifully rendered end result! The surgery was a bold and successful move. Well done indeed. Flexible room temperature vulcanising (RTV) rubber molds will preserve the smallest detail beautifully. One correspondent asked whether you use mills. The look of a rotary carved surface is never the same as one that is carved using edge tools. The crisp edges are never there. The whole aesthetic is quite different. As for acanthus leaves, if one studies good examples of these, one can then imitate them as well as Aleksandr has.
-
If you are rigging, the masts will stay put without glue. Hint: they didn't glue the masts in at full size either!
-

HMCSS Victoria 1855 by BANYAN - 1:72
druxey replied to BANYAN's topic in - Build logs for subjects built 1851 - 1900
Glad to see progress and that you are back at it, Pat. The model looks terrific.- 1,021 replies
-
- gun dispatch vessel
- victoria
-
(and 2 more)
Tagged with:
-
If one absolutely has to use nails - which I do not for one moment recommend! - then one needs to predrill a hole just under the diameter of the nail one is using.
-
Very nicely done. Just catching up on your build, John. Ailing or failing parents are a huge stress, and I empathise with what you and you wife have been going through. It's tough on everyone.
- 53 replies
-
- William Atkin
- Sloop
-
(and 1 more)
Tagged with:
-
"Just fooling around"? says the card wizard. First, working at that scale is impressive enough, but in card as well....
-
Looks as if part 1, rolled, is the lining for inside the hawse hole. Is the area below the black line a glue flap? Certainly it's an odd piece!
About us
Modelshipworld - Advancing Ship Modeling through Research
SSL Secured
Your security is important for us so this Website is SSL-Secured
NRG Mailing Address
Nautical Research Guild
237 South Lincoln Street
Westmont IL, 60559-1917
Model Ship World ® and the MSW logo are Registered Trademarks, and belong to the Nautical Research Guild (United States Patent and Trademark Office: No. 6,929,264 & No. 6,929,274, registered Dec. 20, 2022)
Helpful Links
About the NRG
If you enjoy building ship models that are historically accurate as well as beautiful, then The Nautical Research Guild (NRG) is just right for you.
The Guild is a non-profit educational organization whose mission is to “Advance Ship Modeling Through Research”. We provide support to our members in their efforts to raise the quality of their model ships.
The Nautical Research Guild has published our world-renowned quarterly magazine, The Nautical Research Journal, since 1955. The pages of the Journal are full of articles by accomplished ship modelers who show you how they create those exquisite details on their models, and by maritime historians who show you the correct details to build. The Journal is available in both print and digital editions. Go to the NRG web site (www.thenrg.org) to download a complimentary digital copy of the Journal. The NRG also publishes plan sets, books and compilations of back issues of the Journal and the former Ships in Scale and Model Ship Builder magazines.





