-
Posts
7,403 -
Joined
-
Last visited
Content Type
Profiles
Forums
Gallery
Events
Posts posted by Mirabell61
-
-
what a delight to see this junk Marktime,
yery fine built and an exotic enrichment to this Forum
Nils
-
Hello Peter,
thanks for looking in and for your comments I like...
In answer to your questions.., most probably no, I don`nt know if the ship had any pinrail on the bulkhead, this is free to the builders Interpretation and is set up only for belaying the aft-carriage guntackle backing ropes that come guided from the eyelets and blocks left / right of the small grating to give free Access to the doors of the bulkheads, without stepping into ropecoils.
As for the Stern this again is the builders Interpretation... I`m not sure what you mean with the "lower Counter", but trust you mean that the hull planking should have been rounded upwards to form a Little "***". I was seeking for stand hight all along and also in the entire great cabin, so I did`nt want to loose space in the aft lower Corner deckline. I was expecting that comment from the other 1/64 Swan class builders as well, but as you have seen already I do`nt take the historic correct look of the Stern too seriously as Long as I am pleased with it myself. Take it as my special note
For example, I do´nt know if there were any gasoil lamps in the rather dark space under the poop, but I simply liked to do some..
Peter, please stay tuned and feel free to comment at any time, I like it, it brings life and interest for all into the builds, even if off the correct way a bit.
Cheers
Nils
-
build log part 26
the forecastle underdeck will be next
Shows what share is cut away of the poop deck
here view into bottom cargo deck with shot locker, lower well area, storage rooms and staircases, and middle deck with upper well area, pantry and staircase.
Forward decks with Crew quarters, staircases. Righthand the sailroom on the middle deck
aft Portion with officers quarters. Masters cabin starboard behind the middle deck stairs, an rum barrel
the guns under the poopdeck will Need to be rigged before the deck gets mounted
shall use figures with 26 mm height (26 x 64 = 1664 mm ) considering the average actual sailors height with 165 cm that seems OK
The upper bulwark / Stern angle brackets are only preliminary, they shall be replaced later
Build log part 27 to follow...
Nils
- NMBROOK, Elmer Cornish, JesseLee and 10 others
-
 13
13
-
thank you Popeye
slowly its getting somewhere, a pitty the decks shall be covering a lot of it, at least the halfdecks shall be cut away
Nils
-
-
-
Nigel,
yes, there are 6 of them included in the etch set.
Have now completed the two bulkheads and the intermediate wall in lengthwise direction (with door) between those bulkheads.
Also some extra belaying Points and the oil-lamp lights and door hinges.
Wish there were more hight in These Areas, but then I would have to Change the Amati plan completely.
It was quite a fiddeling work to get those bulkheads in place, the larger one had to be separated in two parts, and then mounted in place, due to the trapez-like shape.
I would reccomend that These bulkheads are planked equiped with all necessary Fitting out and mounted in place before the hull is planked, it would be much easier.
Nils
also two outer clamps port and starboard to the twin double door bulkhead
the intermediate space between the bulkheads
great cabin Forward bulkhead
the upper Portion of the first bulkhead Need to trimmed off Flush when glue is dry
-
Thank you Buck,
it is so many years back when I first saw that Bohuslän kit, and I fell in love with that old Lady, simply a must to build, and a good scale too (1/50)
Nils
-
Build log part 25
Fitting out of the aft two bulkheads, that will allow a later look into through the half cut away poopdeck from above
the first mast channel Support brackets are still missing
here the doors for the gundeck aft bulkhead, and the great cabin bulkhead. Because I started the starboard bulwark inner planking in oak, here again oak is used
double doors to the great cabin. The doorpanels are of ply Color framed with Mahagoni
rear side view. Here I`ll leave the Mahagoni Framework for the double doors away, and the brass knobs are only handles
this bulkhead with the two double doors is the aft end of the gun deck, here in raw process...
Nils
- kier, Elmer Cornish, NMBROOK and 14 others
-
 17
17
-
nicely built ship Steve,
beautiful lines on that model...
Nils
-
Congrats Mike,
a very impressive looking brig...
Well Done !
Nils
-
Alex,
you have set the bar sky high. Although this skill, knowledge, and your model-building Performance of yours is unbelieveable and representing your Level of authentic accuracy and precision, it seems to me a model-build of the century.
#Thank you so much for sharing your work here art MSW
Very well done !!
Nils
-
good work Tom,
she Looks great !
Nils
-
-
Bob
lovely to read your own comments on your Trial and then mastery built deadeye straps. They look great and besides that you dicovered and used the silver solder procedure again....
Well done !
Nils
-
Thank you B.E.
was a flash idea with the brass Support brackets, unfortunately I ran out of material for those, and spent over an hour for looking for a new source on the web (was successful at last)
Nils
-
main mast mocked up and installed. it's amazing these ships even work with that much sail area.
top rail installed. sides of the rail need the stain touched up where I adjusted the fit. the rail at the transom will have to wait until I get the transom trim installed.
nice looking ship Jcoby,
beautifull lines, hull and deck also look great
is that angle the 2nd mast ist Standing correct so ?
Nils
-
Wonderfull warm looking Wood tone and lovely deck planking Drazen
Nils
-
Thank you Nigel.
I remember when we communicated about how Fixing the channels (safely) on to the hull. This idea I had this morning when I wanted to cut out some wooden angles, but those would need to be glued on and probably ruining some of the brass decor with CA traces. Now the two bolts per Support give me confedence for sufficiant hold, and I also think it is not bad looking either.
Shall now have to repeat the procedure to all other channels, but I`m running out of semiroundbrass bar with 1 x 2mm section.
Nils
-
- Blue Ensign, mtaylor, NMBROOK and 8 others
-
 11
11
-
nice sail making Tadeusz43,
thanks for sharing..
Nils
-
am exercising with the channels right now, but thought it would be best to mount the side decors first. The etched Amati decors are very precise and I can imagine for those building the kit the Position and size of the gunports are readily given and cut out, but when building to plan, one has to place those gunports absolutely exact, otherwise the decor`s outcut spaces wont fit properly
Nils
the etched decors were brushed over with a fine grit to get tem shiny again and then sealed off with clear varnish
all fits into the scheme well
main mast starboard channel plate, underside, 2mm three layer ply
topside, shall see how the angle Support bracket fit best later on, and where those are to be spaced, so the do`nt hinder the deadeyetackles
-
-



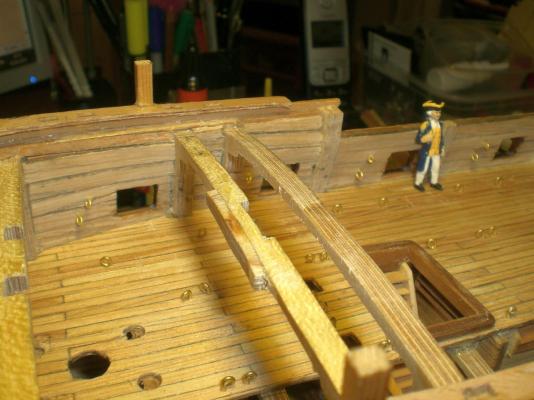
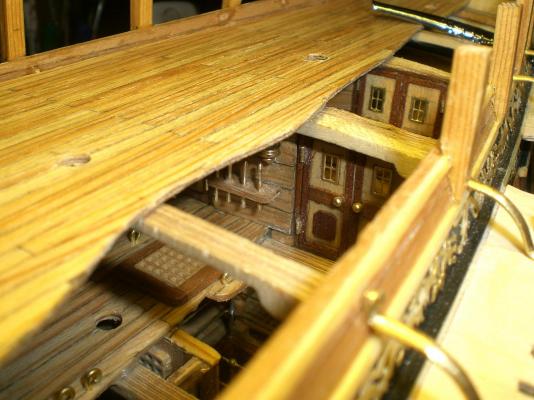
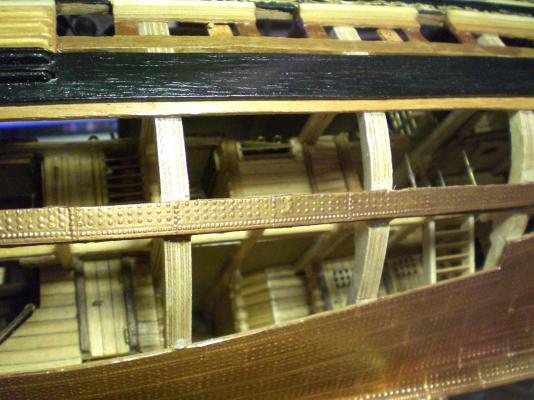
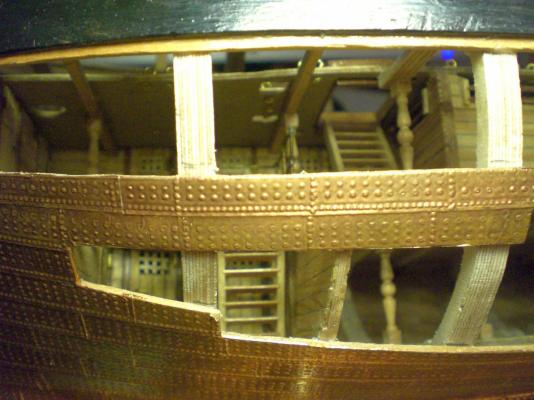
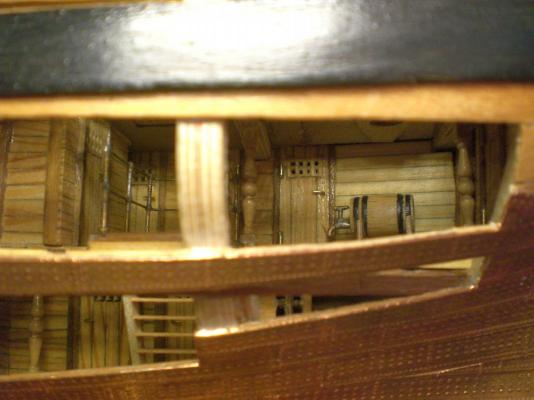
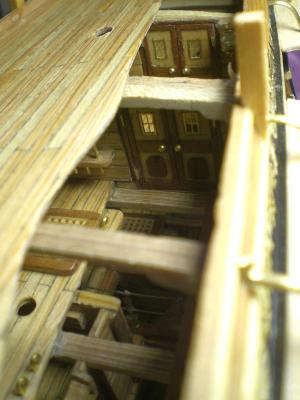
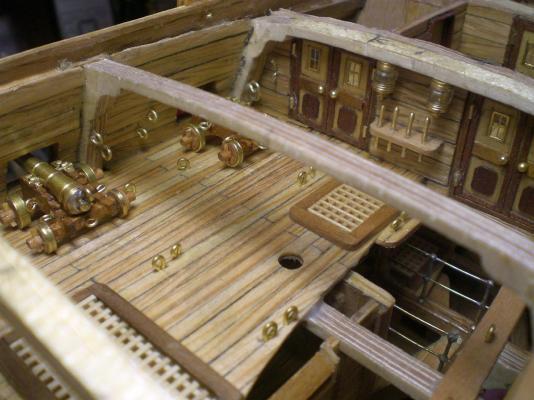
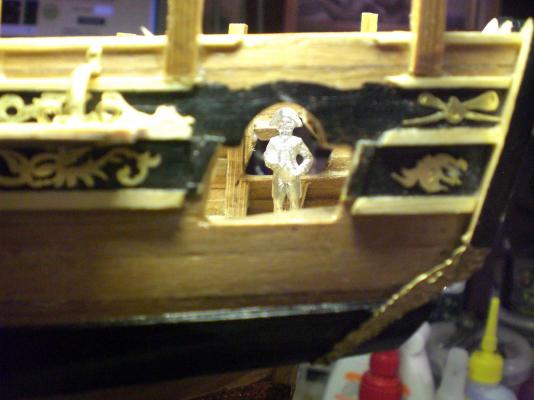
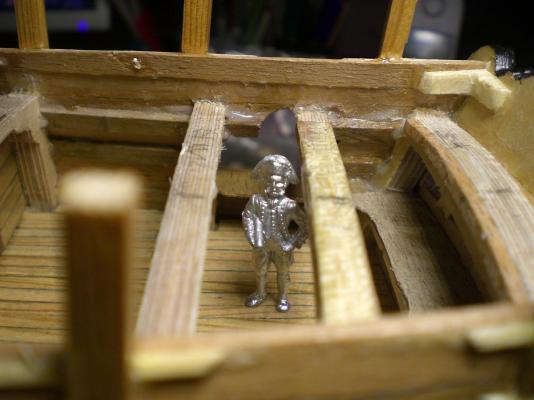
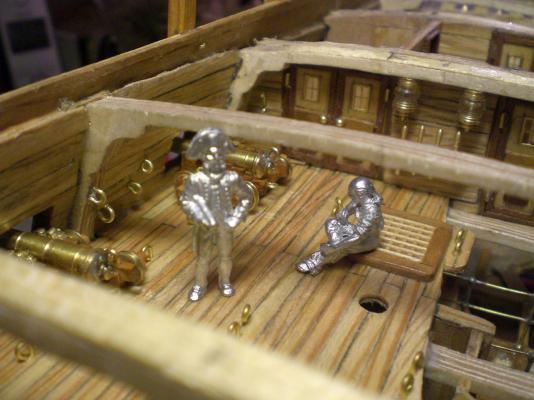
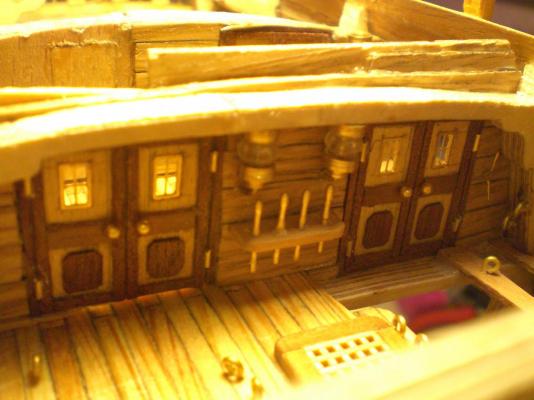
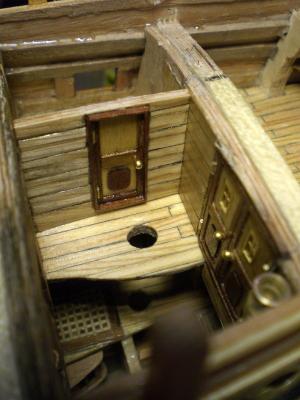
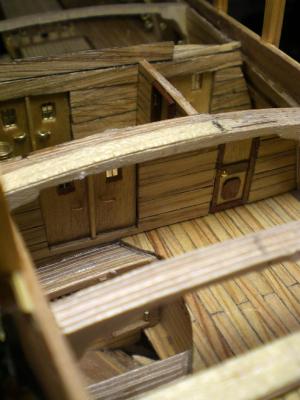
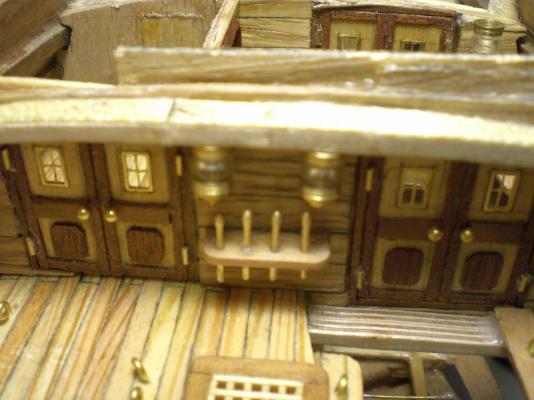
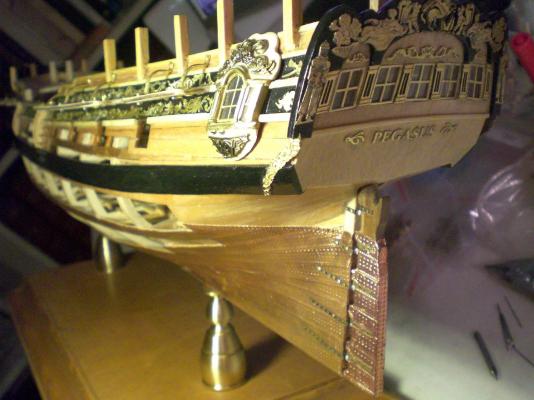
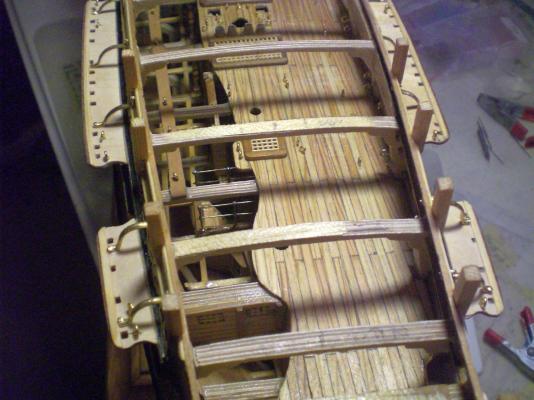
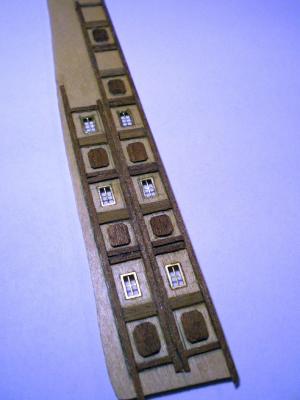
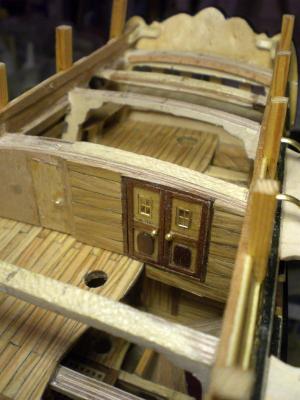
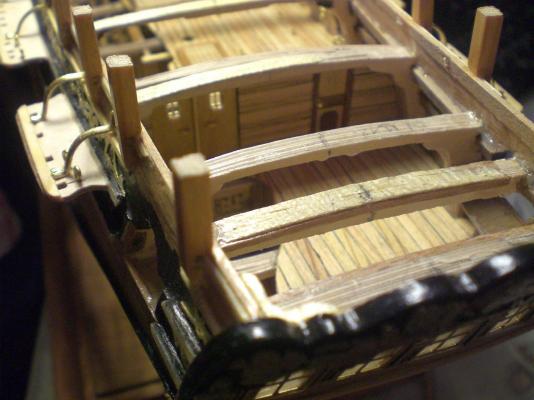
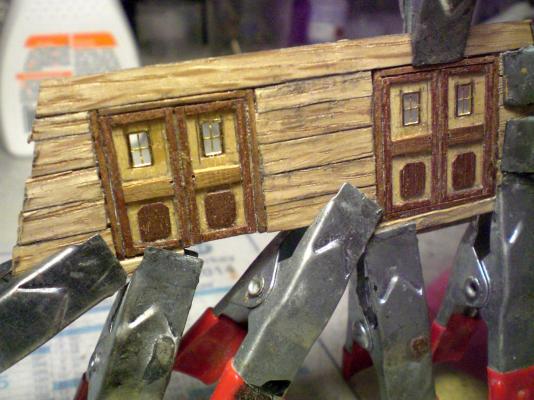
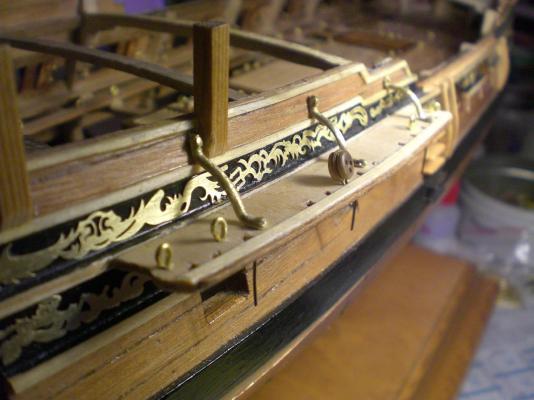
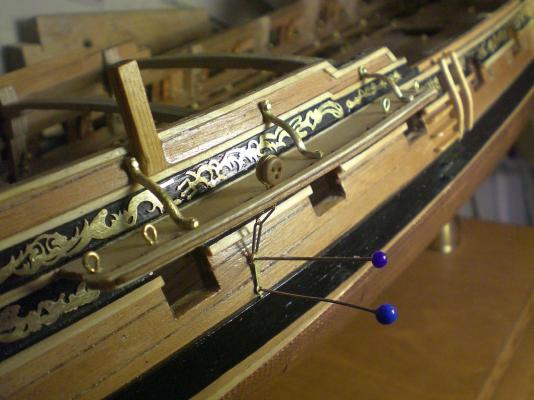
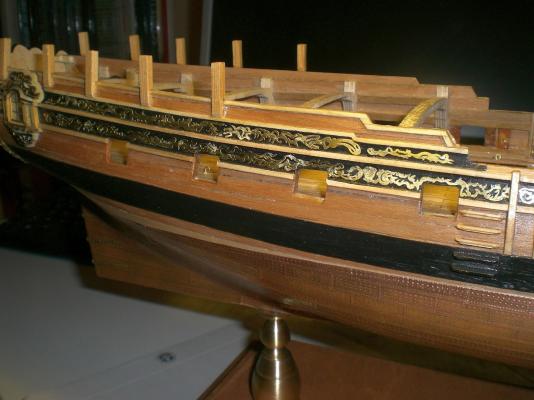
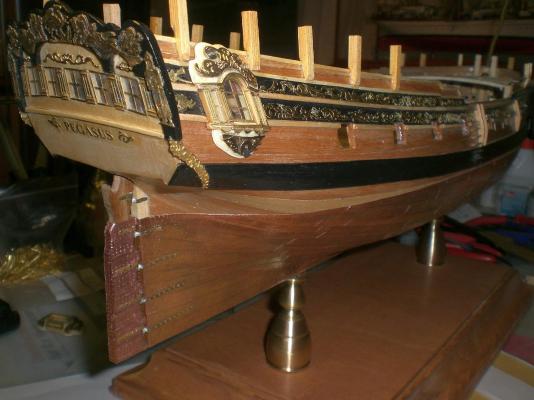
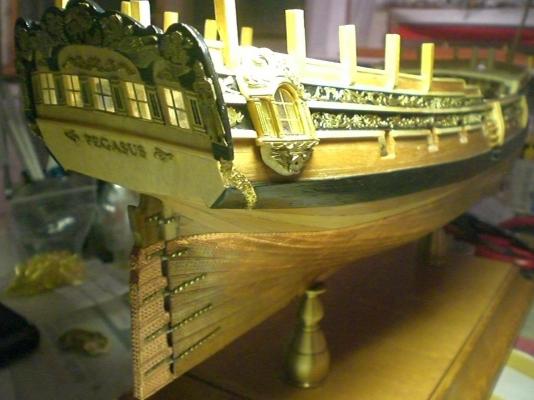
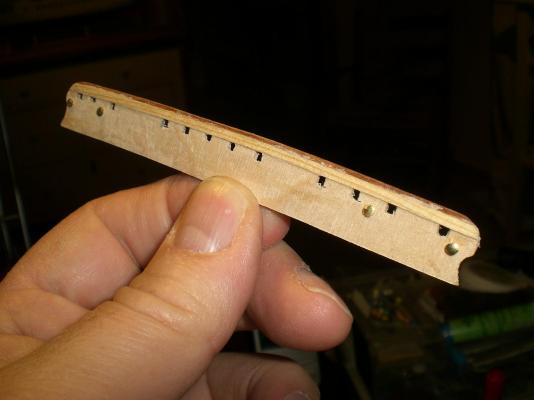
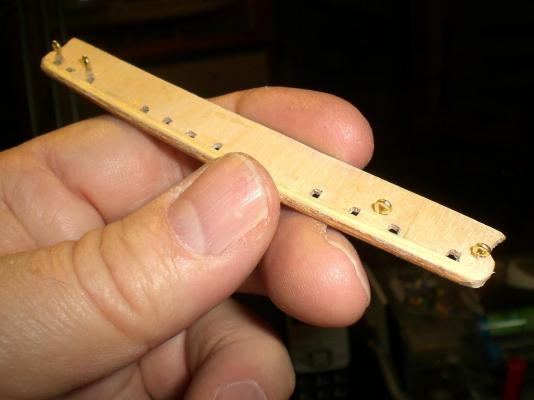
HMS Naiad 1797 by EdT - FINISHED - 1:60 - 38-gun frigate
in - Build logs for subjects built 1751 - 1800
Posted
delightful to watch your build growing Ed,
real eyecandy all the way
Nils