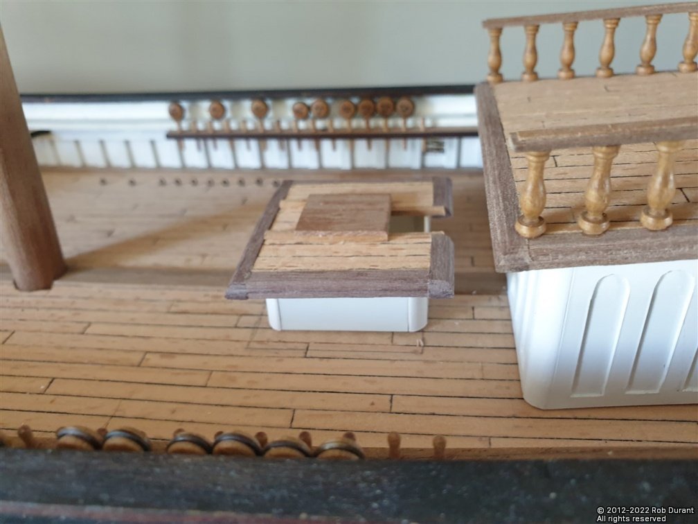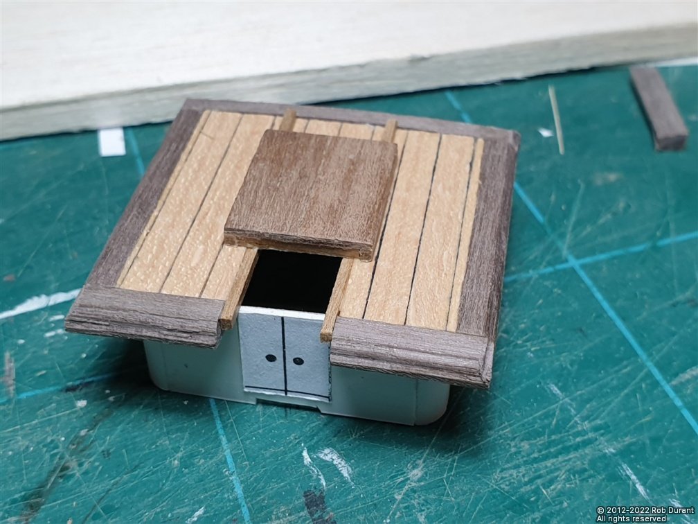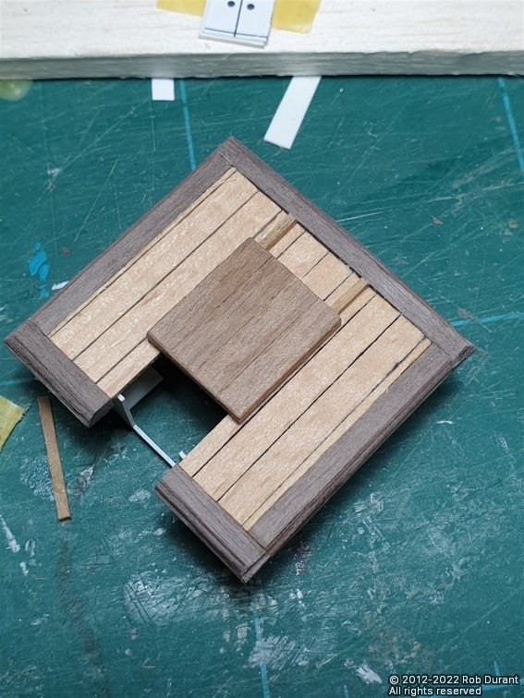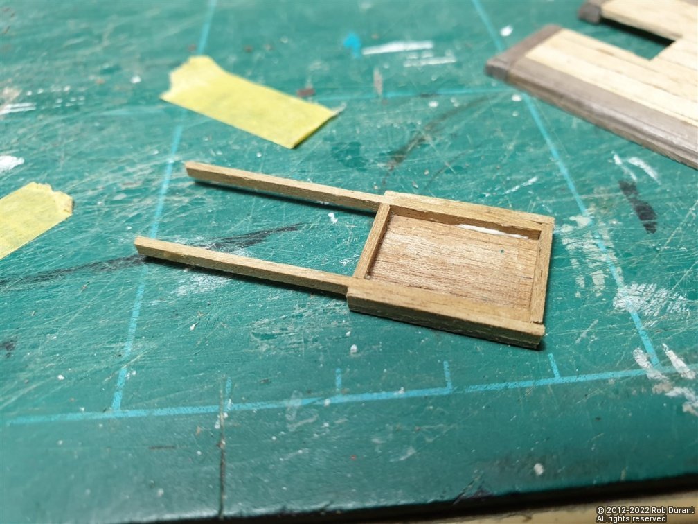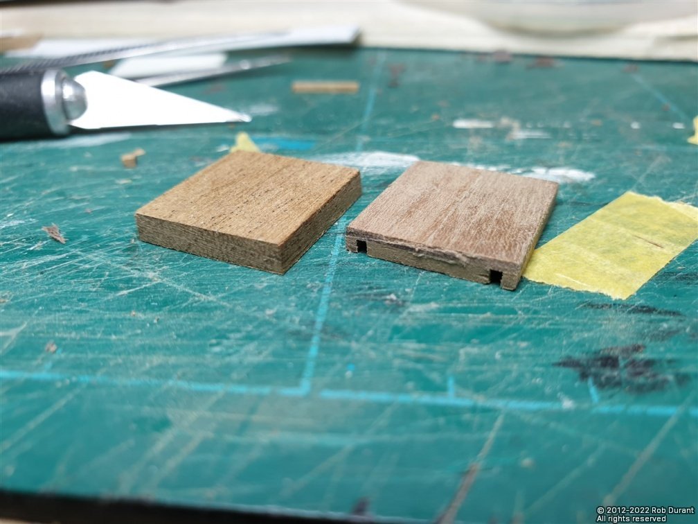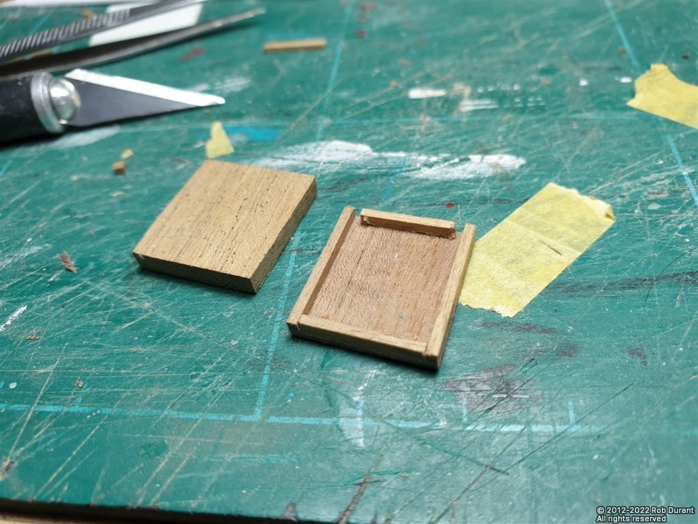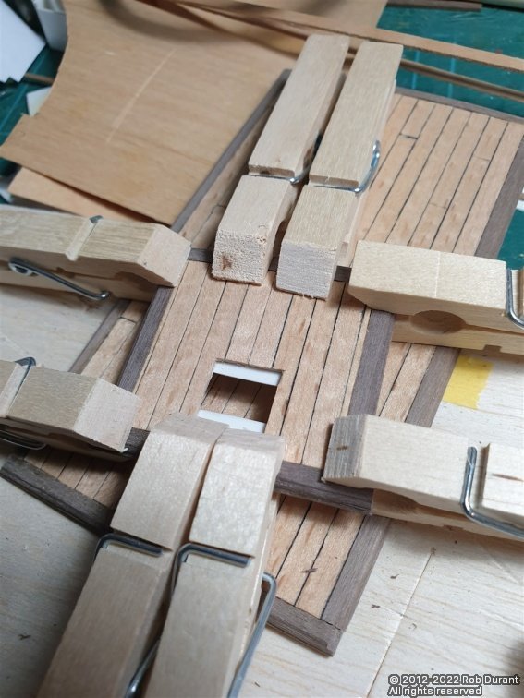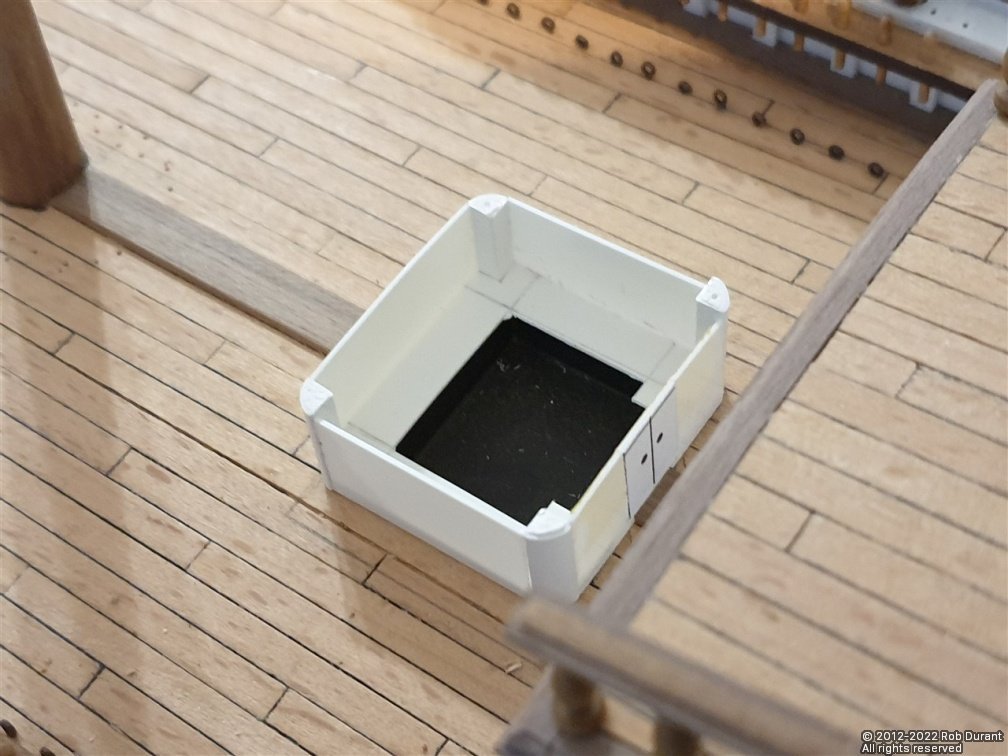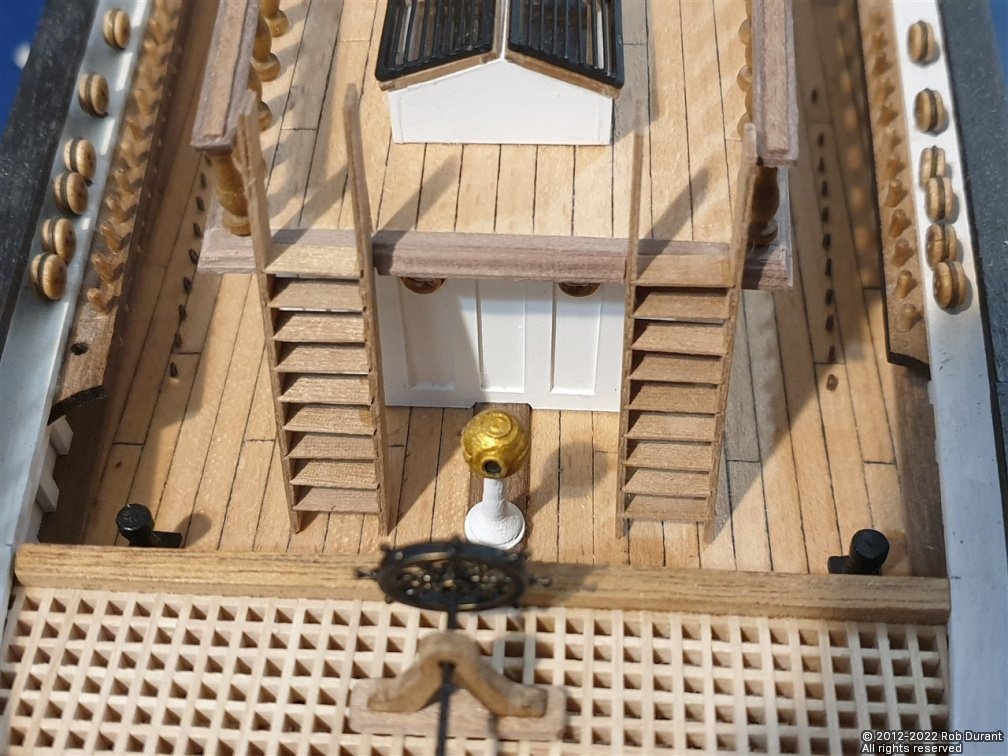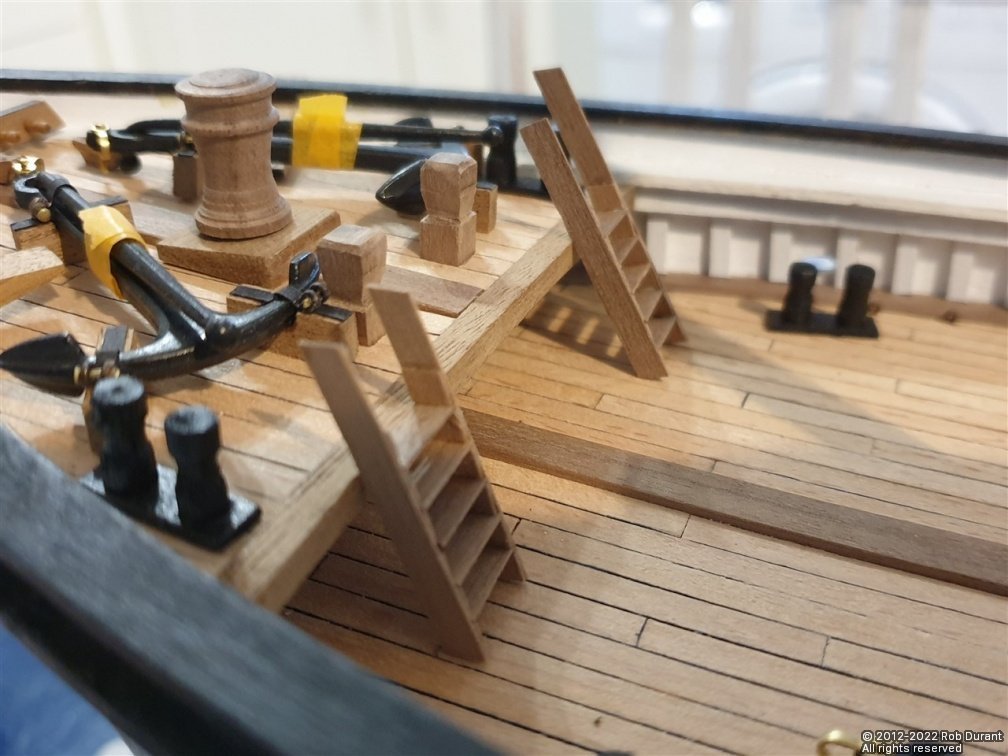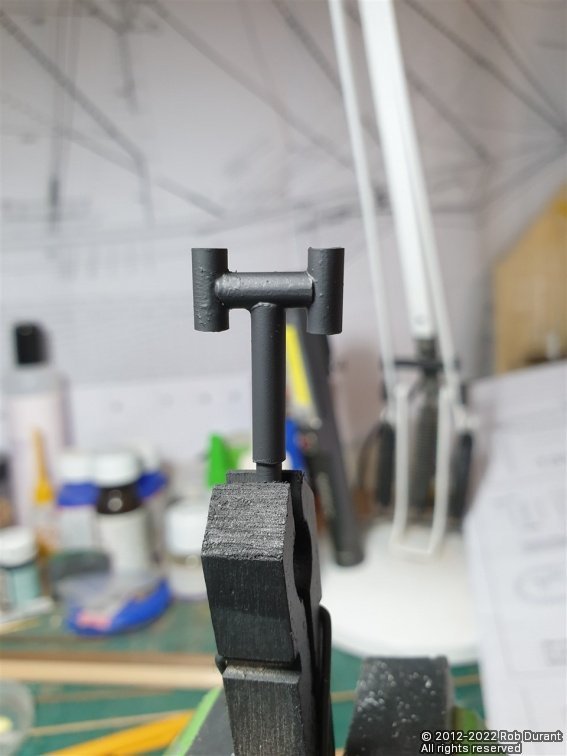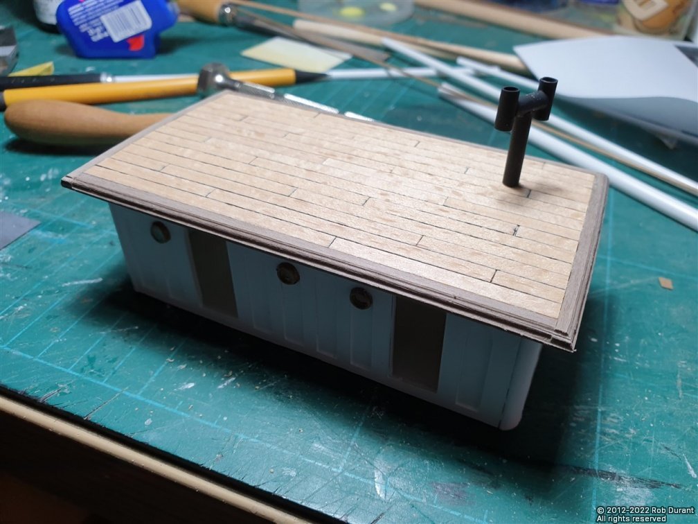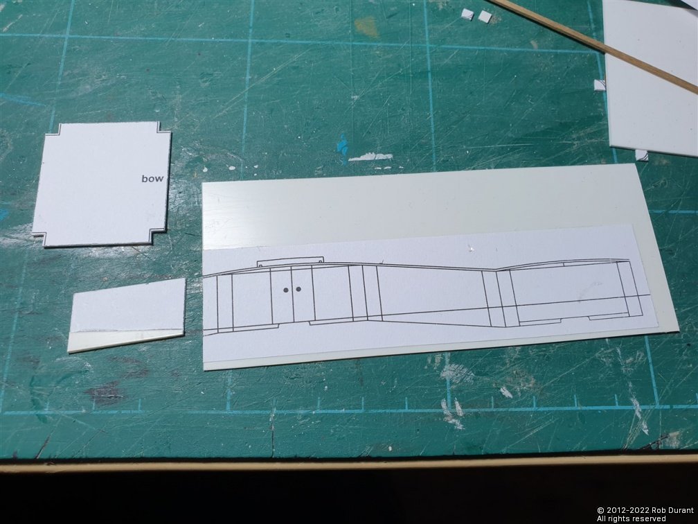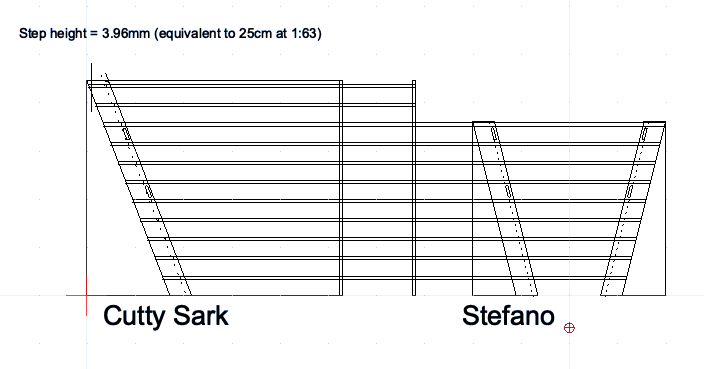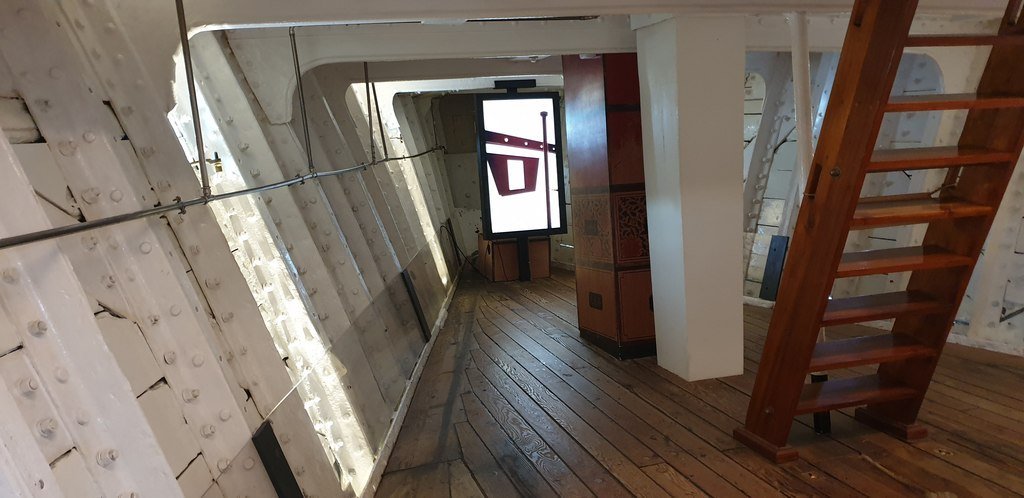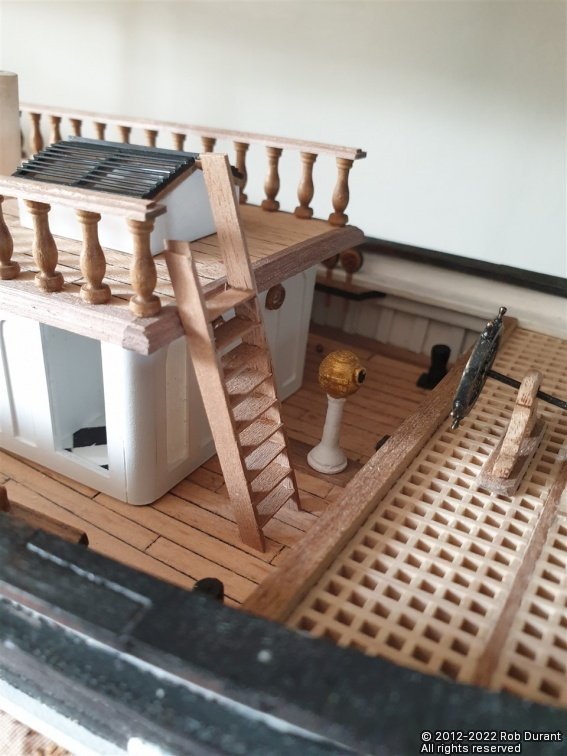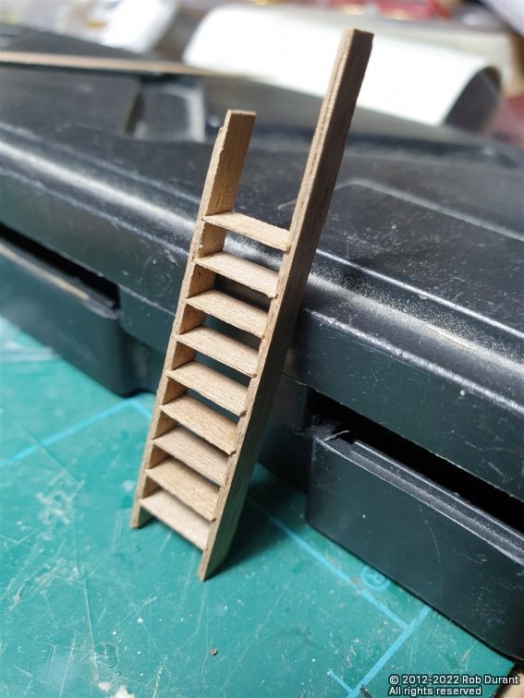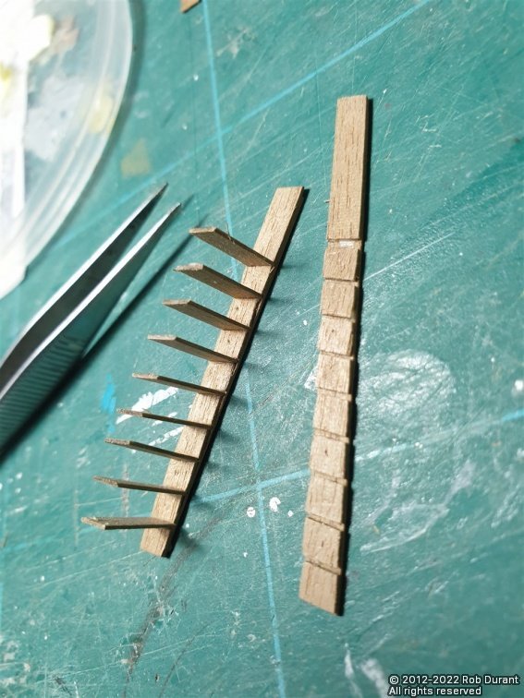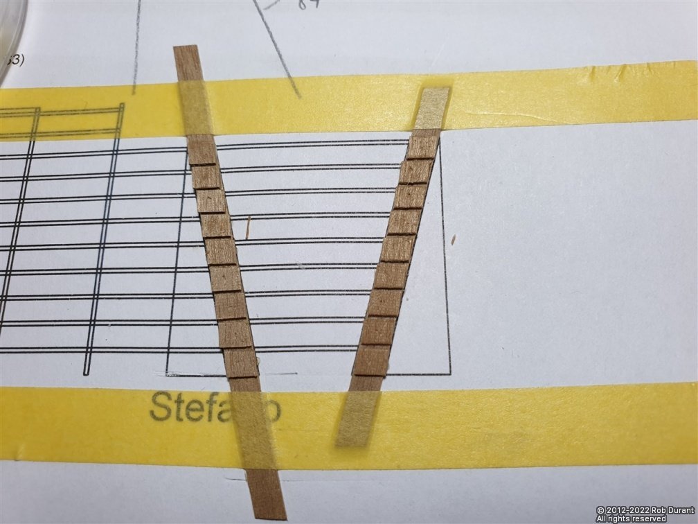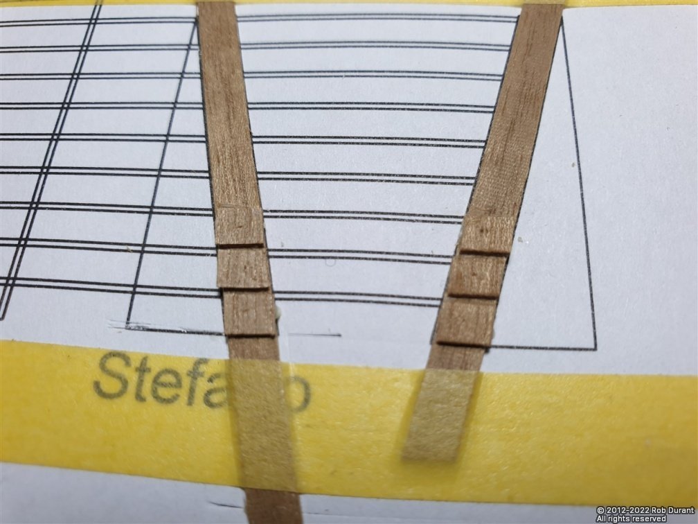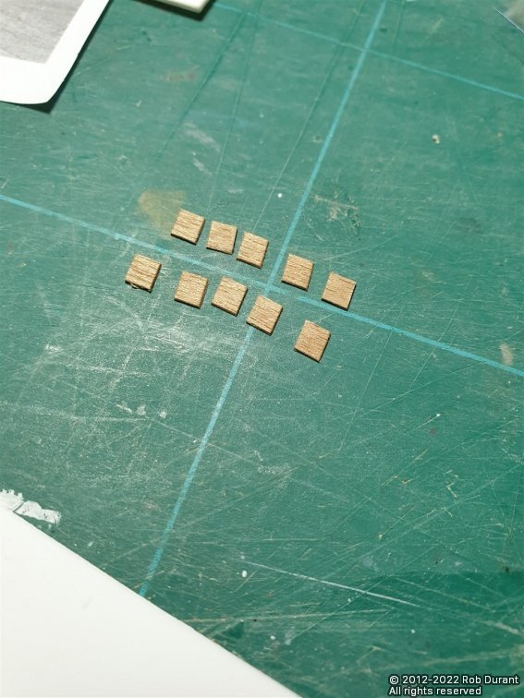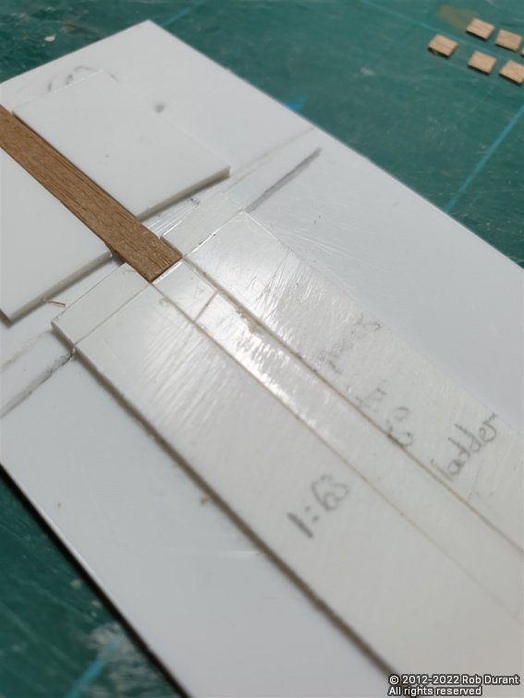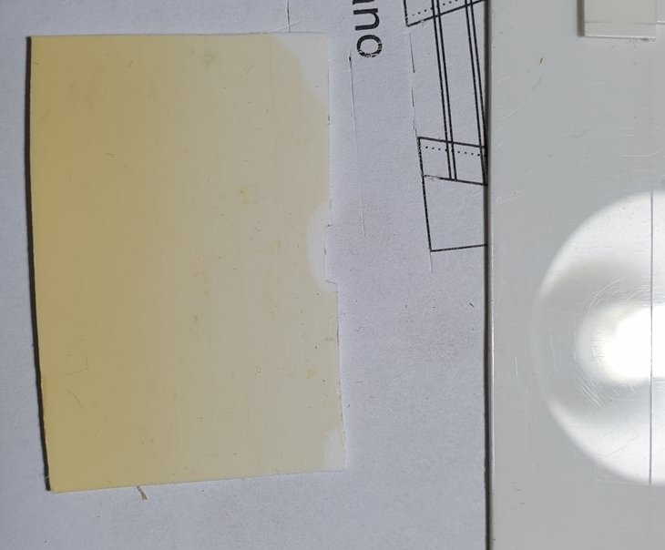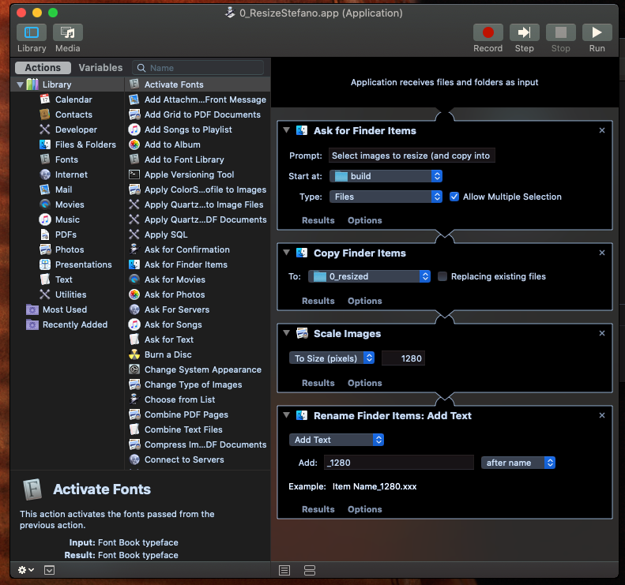-
Posts
842 -
Joined
-
Last visited
Content Type
Profiles
Forums
Gallery
Events
Everything posted by robdurant
-
A hard lesson, perhaps, but I would think definitely the right choice. Having just rigged my model of Lady Isabella with the high quality sails, and given the completed model to my mum for her 70th birthday, the sails were the thing that set the whole model off, gave it a striking silhouette, and made it really stand out. They're beautifully made, and I was very glad I'd paid the extra to have them. It's a big thank you from me for holding to your high standards! I hope your new stock arrives soon. I'm sure any patience required will be well worth it!
-
Hi all, I've had a good evening fitting pins to some of the deck furniture, and drilling the holes to position it. None of it's glued down yet, but it all looks much neater, especially as the pin rails round the masts are now positioned. It's really lovely to see the deck starting to look busy, and get something of a feel for what the finished model might look like. The masking tape on the fore cabin is marking out where the stands for the ship's boats will be mounted as and when I get to it. Rob
- 286 replies
-
There's often a lot to be said for walking away for a little while and coming back to it. Glad the second coat picked up the greys again. She's looking great!
-
That wooden former is ingenious. And the results speak for themselves. All the waviness is gone. Nice to have some of those finer parts laser cut, too. I was fortunate enough to stumble upon this vessel a few years ago when I visited Amsterdam and the Scheepvaart (National Maritime) museum. She's a very handsome vessel, and seemed very nicely maintained.
- 23 replies
-
- card
- World of Paperships
-
(and 2 more)
Tagged with:
-
Keith, I'm so sorry to hear of your loss. Please be assured of our prayers and thoughts for you and your family at this time. Rob
-
Looks like a good start. Hope you don't mind me following along.
- 23 replies
-
- card
- World of Paperships
-
(and 2 more)
Tagged with:
-
Hi all, Thanks as always for the likes and encouragement. I've been working through more of the deck furniture. In particular the deck pumps, bitts and pin rails round the main and fore masts, and the windlass. In various places I've substituted the suggested dowel for styrene tube, as I find it easier to work with, and I don't have a pillar drill to allow me to easily bore accurate holes through dowel. Pump: I wanted to have at least some sense of the cylinders being hollow and having parts moving up and down in them rather than being solid, so I used styrene tube here, with a larger diameter styrene tube for the rings. The upright was also made out of square section styrene, and the rest from soldered brass, which had not been tidied up at the time of taking the photos. I used small tabs of styrene to simulate the linkages between the cross bar and the vertical rods. In retrospect, I didn't file the gap into the base for the king plank before I assembled this, which meant I had to go back and add more walnut later. Next were the bitts and pin rails to go round the masts. These were made up as per the kit instructions. The pin rails were fiddly to sand, but care and patience won the day. The only part I replaced was the turned upright, which is provided as a laser cut part, as shown in the first photo below, but I turned from 3mm walnut dowel instead, as it was easier. The smaller uprights were turned in my proxxon drill with small files (the lathe would have been complete overkill) And then it was on to the windlass... These parts are lasercut. Again, I substituted styrene tube for dowel here. Finally, I've been working on the other windlass, which remains unfinished to date... Again the parts are partly laser cut, but the main drums are all fashioned from 8mm dowel. I decided to turn these in one go on the lathe, so I could be confident they would all fit nicely. I'm pleased with how this went. So this is where I've got to so far. Close ups are a bear, but it looks pretty nice from a normal distance. By turning the gaps to be the right width and diameter, I can simply cut them in the middle, and they pop into the 4mm holes in the laser cut parts. A little fettling was required, but it means it should all line up nicely in the end. Right - that's it for now. Happy building, all Rob
- 286 replies
-
Seeing those motors brought back very fond memories of building one of Deans' destroyers - HMS Grenville - when I was a teenager... I decided that two Kyte motors seemed a bit wimpy, and installed the larger Kondor motors (more like the 58x series than 38x). For a 3' 9" model with a beam of about 4.5", that model would go from 0-60 like a Ferrari, and I remain convinced it would have gone straight up the side of a lamppost if it had water flowing down it! I absolutely loved it! Useful when you see another ship heading straight for midships, too! One of the many experiences that got me hooked on model ships for life. I look forward to seeing the build log as an when you get to it
-
Well, there's been a bit of a gap due to real life quite rightly intervening, but I've had the opportunity to begin planking one of the boats with 0.5x2mm walnut, and to turn the mizzen mast (it just looked odd with fore and main dry-fitted, but not mizzen!). In theory these ship's boats will now be planked again... I'm sure that will add strength, but I wonder whether it will make them look over-scale? One possibility (since I really struggle making these boats) is that I'll put canvas tops over them, which will remove the need to make the insides look pretty, and allow me to leave the balsa blocks inside. I could even do that having removed a good part of the balsa and seen just how strong it actually is, or indeed, having double-planked it. Lots to ponder! Just a little progress for this update, but hopefully lots more, soon . Thanks as always for the likes.
- 286 replies
-
They're very vulnerable aren't they... I've been trying to work out how to add them to my model at just the right moment without breaking them off. The bits of paper to make them more visible are ingenious, though. You're doing a beautiful job of this kit.
- 481 replies
-
- Cutty Sark
- Revell
-
(and 2 more)
Tagged with:
-
What a fascinating vessel, and very interesting conversation - I wish you all the best in this build (and her sister-ship in a different scale), and I hope you don't mind if I follow along with both builds.
-
A full complement of molds... These will need to be shaped on top as well, as the first planks laid are the rubbing strip. It's a fascinating exercise going through these four different craft one by one and seeing the subtly different shapes of the hulls.
- 286 replies
-
Hi all, Another little update on the boats. I've used CAD to create templates for the profiles of the ship's boats at each cross-section. These are then printed, laminated, and cut out. They can then be used to check the shape of the plug at each frame. So far I've done the moulds for 71.1 and 71.2. I'm pleased with how these are going so far. I've also taken delivery of the 0.5x2mm walnut strip for planking them. First the positions are marked on the plug Then the biggest template (#8) is used to reduce the length of the plug to that dimension... The other templates are numbered from bow to stern, and can now be used to reduce the plug smoothly down to those stations... Et voila! For a first and second attempt, I'm really pleased. 71.3 and 71.4 to shape, and then we'll be thinking about how to stop the boat sticking onto the plug as I plank it. I also want to replace the keel parts in the kit as they're plywood, and completely the wrong colour. If I can, I'd like these boats to end up as natural walnut. Time will tell whether I do a nice enough job of it. More soon Rob
- 286 replies
-
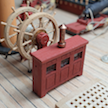
Picture Orientation.
robdurant replied to stuglo's topic in Using the MSW forum - **NO MODELING CONTENT IN THIS SUB-FORUM**
Hi Stugio... You could try looking here: I've put a video on there that describes (and shows) why these things often happen. If you use Windows, then you can get round the issue using the free application I've programmed. If you're using Mac or a phone, then you'll need to find something that does the same thing: it hard-codes the orientation of the photo instead of using a "meta-tag" hidden inside the image file, which your gallery app on your phone will read, but the web browser on your phone won't. It's frustrating, but it can be worked around. Simply turning the photos on your phone updates the meta-data, but doesn't rewrite the photo (for good reason! it takes a lot less processing power), but that doesn't fix it for your internet browser, as you've discovered. If any of what I've said doesn't make sense, do ask. I'll do my best to explain more clearly. -
Hi all, I've made up the lifebelts for the stern-end of the fore deckhouse. These are laser cut "donuts" of 3mm walnut that I shaped by temporarily gluing them on to styrene tube which I could then use in a drill to turn them and file them into shape. Once shaped on the outside, they were taken off the tube and shaped on the inside. They were then sprayed with white primer, then masked with thin strips of tamiya masking tape. The mounting frame was made of black card, and glued straight onto the lifebelt... The whole assembly was then superglued onto the deckhouse. Here it is compared to the original mockup... Next I moved on to start the ship's boats... It seems to me that you need to make these at this point because the boats stands should be fitted to the deckhouse roof and need to be shaped to the boats before fitting. The boats are made over balsa moulds... Here are all the components provided... The first task is to cut the mould balsa out of the sheet provided. The outline is lasercut, so that's nice and simple. I've made scans of the plans to stick on the top of the mould so I have a good idea of where the bulkheads ought to sit, and have cut the moulds to overall height. All in all a productive few days. Reading the instructions it suggests that 0.5x2mm and 0.5x3mm walnut strip should be cut from 0.5x4mm walnut in order to plank the boats... I was fairly convinced that that way lay madness, so I've ordered a quantity of both 10x0.5mm and 2x0.5mm walnut from Cornwall Model Boats to give me both planking strips that are nice and flexible (and hopefully compliant!), and some wider strip for curved planks or the frames that go in the boats, which are also to be cut out specifically (and sadly not provided as laser cut components). I'll update you as I go. Rob
- 286 replies
-

My experiences with using several irons
robdurant replied to modeller_masa's topic in Modeling tools and Workshop Equipment
I don't think a minimum of 180C should be a problem... When I'm bending ribs for a violin, I can use the same heat setting (~250C) without water, and the wood won't bend, it'll just burn the wood within a few second, and if forced it will snap. BUT if I use the same temperature, but first run a wet finger along the wood I want to bend before I apply the heat on the side where it will be contacting the bending iron, the steam does the work, and as long as I only keep it in contact for perhaps ten seconds, then hold the wood in shape as I remove it and it cools, the bend takes, and there are no marks left on the wood (and the wood is pretty much dry because of the heat, so no waiting to use it... It's a skill that you get a feel for, for sure, but higher temperatures and some moisture yield quite amazing results... Obviously you need to use your common sense and be careful with water around electrical equipment, but I wouldn't recommend trying to bend wood without at least a little moisture present. The advice I try to follow is that you'll know it's hot enough (at least for maple) when dropping a small drop of water onto the heating surface causes it to bounce straight back off rather than sit there and sizzle. -
A little more progress. I've been working on the companionway... I had mentioned I think, previously, that I thought this was going underneath the foredeck... it doesn't. That's a completely different companionway, shaped like the quarter of a circle. This companionway goes just in front of the aft deckhouse, and having realised that (thankfully before I got too far along) the plans were redrawn in cad with the angles updated to achieve vertical front and back, and construction began in earnest using the same materials as the deckhouses (styrene for the main box, and wood for the roof). Here's the plan... (Download it as a PDF here: CompanionWay.20220329.pdf) The line running through the middle is the bottom extent of the former, so that it won't strike the king plank. If you want to have the doors to the companionway open, as I did, you will need to trim out the centre of the former as required. And the structure itself... (notice that the first photo is of the structure before I realised my mistake, so the sides are at far too steep an angle (because the deck at the bow is much steeper than at the correct point aft). The following photos are of the correct version as above. As always the plans are fixed to the styrene using pritt-stick... this gives just enough sticking power to keep the paper in place as it's cut out, but simply pulls off and any excess can easily be removed with a damp cloth. The styrene structure complete and in place over the deck, where the cutout was prepared. The aim is to give the impression of the drop-away that someone would climb down into through the companionway. I may make a dummy ladder top to sit in here, too. Progress on the roof - which was made the same way as the others... Then it was on to the hatch. In the kit this is supplied as a 4mm solid block. It looked a little heavy and monolithic to me, so I made a replacement out of walnut 1.5x4mm planks, and used 1x1.5mm strip round the bottom to make space for the runners (which were also 1x1.5mm strip). Here are the two parts for comparison... With the runners... And in place... I've begun to line the inside of the companionway... The doors are already cut out, and will be open eventually. And a final really bad photo of the part in situ on deck... (dry-fitted) I'll try and get a better photo later today There's no paint on the structure yet, and it'll need some tidying up, but I'm happy with how it's come out. You can see where I'm going to have to remove some markings from the deck, where I accidentally marked out the extent of the roof, not the structure itself. Thankfully it's only pencil. Rob
- 286 replies
-
Thank you Rob. Yes, I think leaving the deck houses loose until as later as possible sounds very sensible. I'm trying not to glue down anything I don't really need to at this stage, as I feel my way through the build.
- 286 replies
-
Hi all, More progress on the deck furniture. I made up the second ladder for the aft deckhouse, and the ladders that lead to the raised deck at the bow. And I've made up the stove chimney for the galley using styrene tube (the kit calls for 5mm dowel, but I couldn't see how I would get a nice even bore through the dowel that looked to scale) - I also used 4mm dowel as it's a little more dainty and looked better to my eye. The hole was made in the deckhouse roof as per the plans, and here's the chimney dry-fitted. Thing is - now I'm tempted to put the stove in the deckhouse! Not least because there's a door opposite! Hmm... door open? door shut? And what would the stove have looked like? All thoughts welcome! Finally, I've started making up the companionway that sits beneath the raised deck at the bow. In the kit it has a flat roof, but I wanted to add in a curved roof from side to side, and also make sure the fore and aft walls were perpendicular to the waterline. It will have curved corners like the deck houses. The line running through the parts is the level that the bottom of the internal former will sit at to be horizontal to the waterline and to clear the king plank running along the deck. The lines running vertically on 3.5mm either side of the corners are the lines I need to cut to so that there's room for the corner mouldings, which are 3.5mm quarter round styrene. You can see on the left, I've already put a support underneath that line on the port wall of the companionway - this will make gluing the whole thing together much easier, and although the styrene is only 0.5mm, it should be a good strong structure. As I look at the model now, I'm beginning to realise how much more restricted a lot of the rigging points will be compared to a Napoleonic frigate, for example... They're all tucked away below bulkheads and between deckhouse and hull side, etc... In addition, once the companionway is in place I'll lose pretty much all access to the space in front of it beneath the fore deck. Plenty of thought will be needed to ensure I don't paint myself into a corner. (Not least because I neglected to follow the instructions and have already glued the fore deck down!) Anyway - it's going okay so far. Happy building, all! Rob
- 286 replies
-
Oh yes, and I forgot to show the CAD drawing I did, so here it is as a jpeg... ... and attached as a PDF, which is the right scale in case anyone wants to follow along. Do note, though, that the rungs should be 11mm long for the aft deckhouse of Stefano. Ladders.pdf
- 286 replies
-
I've been looking at the ladders that go on deck today... I've found a couple of pictures of ladders on Cutty Sark, which are providing some input alongside the kit plans. This photo is © Copyright Christine Matthews and licensed for reuse under this Creative Commons Licence. In fact, I found a very similar photo taken in the same place that had a person standing in it, which helped with the scale. I drew up a plan for the ladders based on this, and taking into account the perspective effect. It worked out to have a rung height of about 25 centimetres. Then I went back to the Barque Stefano plans, and cross-checked the dimensions... there would be less rungs necessary for he ladders at the back of the aft deckhouse, but the angle was good, and the dimensions close to those on the plans. The difference was in the thickness of the materials suggested. I decided to create two jigs. The first would allow me to cut rhomboid shapes which would go above and below the rungs and hold the rungs at the correct angle (6 degrees from horizontal) and spacing. These would be stuck to solid outer sections to create each side of the ladder. The second jig allowed me to cut the rungs to size consistently. These jigs were quickly made out of styrene. The whole structure has been made out of 4x0.4mm walnut strip. The jig for cutting rhomboids... The rhomboids cut... Constructing the sides of the ladder... A strip of the rung material was placed between the rhomboids until they were fixed in position to ensure the gap was right. And the sides completed... (but left overlength at the top and bottom... Rungs glued onto one side... And the finished structure... Finally, a shot of the ladder (still untrimmed at the top) dry-fitted in place. The aft edge of the deck house roof will be trimmed back to allow the ladder to attach firmly. I like that the rungs look so light. Often on kits, I feel they look a bit oversize. Right - that's it for this update. Happy building to you all, and thanks as always for the likes! Rob
- 286 replies
-
Hi, Your Constitution is looking really great! Styrene does discolour if it's left on sunlight without some sort of protection, such as paint... I have some sheets that were left out near a window that gets plenty of sun (I live in England, so nothing too ferocious) over the period of a summer, and it ends up looking like this... The fade is because one side end was nearer the window, so got more sun. To the right is another part of the same styrene sheet that didn't get any sun, and it's on top of normal white paper to give a colour comparison. I believe it's to do with chemicals leaching out, so some styrene is more susceptible than others, but others would doubtless be able to give a more detailed explanation. Definitely worth painting it, though.
-
Aah - yes, that windows app won't help you much on an Apple - On my mac, I use an automator file... It's a batch script that allows me to select the files I want to resize, and then copies them, resizes the copies, and changes the file name as it does it to reflect the new image size. Automator comes with Apple OS X, so no cost involved... The screenshot below shows the batch file open in Automator... Once you save it, all you have to do is click the .app file, and select the pictures you want to resize. If you'd like a copy of this application, let me know, and I'll send you a copy. Rob
- 12 replies
-
- Thermopylae
- Sergal
-
(and 2 more)
Tagged with:
About us
Modelshipworld - Advancing Ship Modeling through Research
SSL Secured
Your security is important for us so this Website is SSL-Secured
NRG Mailing Address
Nautical Research Guild
237 South Lincoln Street
Westmont IL, 60559-1917
Model Ship World ® and the MSW logo are Registered Trademarks, and belong to the Nautical Research Guild (United States Patent and Trademark Office: No. 6,929,264 & No. 6,929,274, registered Dec. 20, 2022)
Helpful Links
About the NRG
If you enjoy building ship models that are historically accurate as well as beautiful, then The Nautical Research Guild (NRG) is just right for you.
The Guild is a non-profit educational organization whose mission is to “Advance Ship Modeling Through Research”. We provide support to our members in their efforts to raise the quality of their model ships.
The Nautical Research Guild has published our world-renowned quarterly magazine, The Nautical Research Journal, since 1955. The pages of the Journal are full of articles by accomplished ship modelers who show you how they create those exquisite details on their models, and by maritime historians who show you the correct details to build. The Journal is available in both print and digital editions. Go to the NRG web site (www.thenrg.org) to download a complimentary digital copy of the Journal. The NRG also publishes plan sets, books and compilations of back issues of the Journal and the former Ships in Scale and Model Ship Builder magazines.

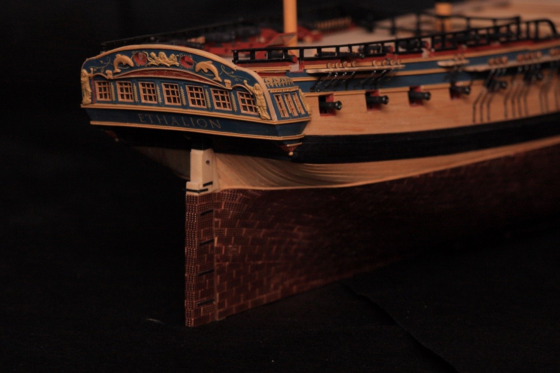
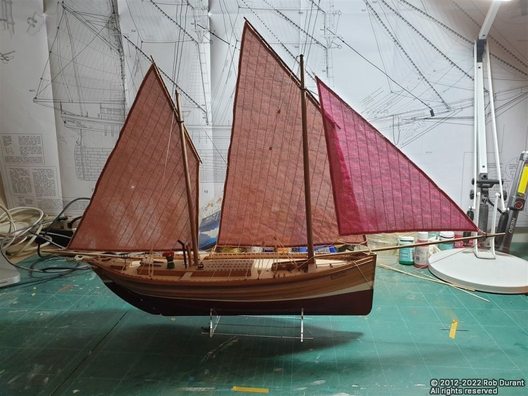

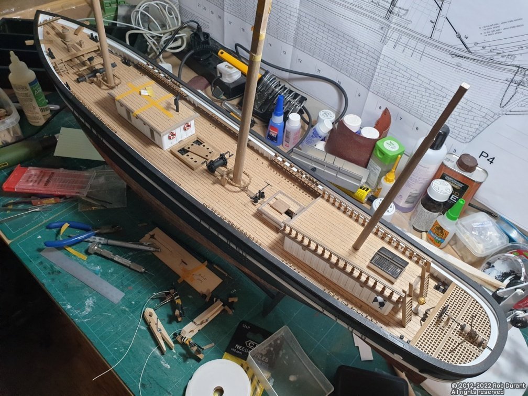
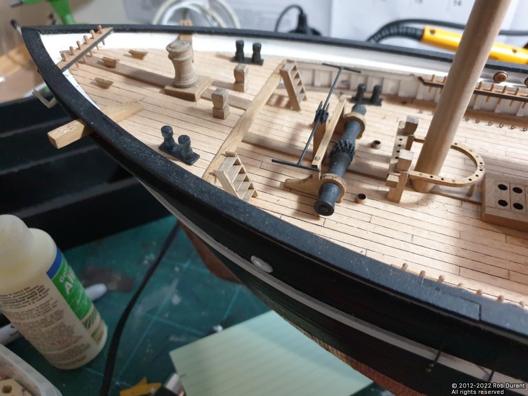
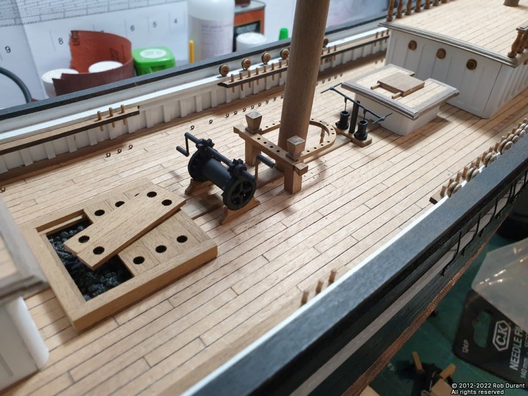
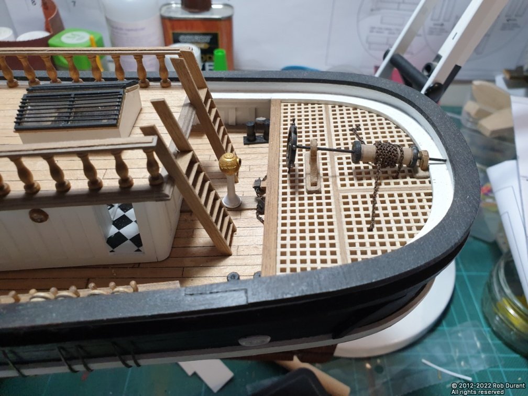

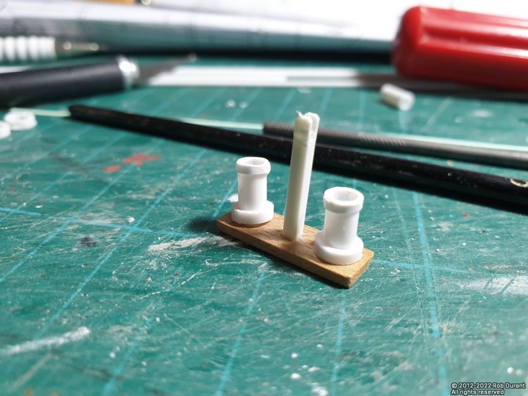
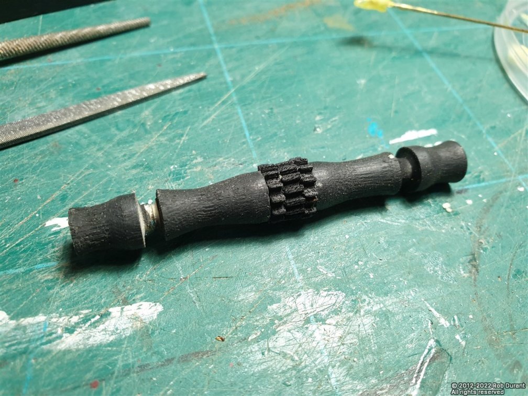
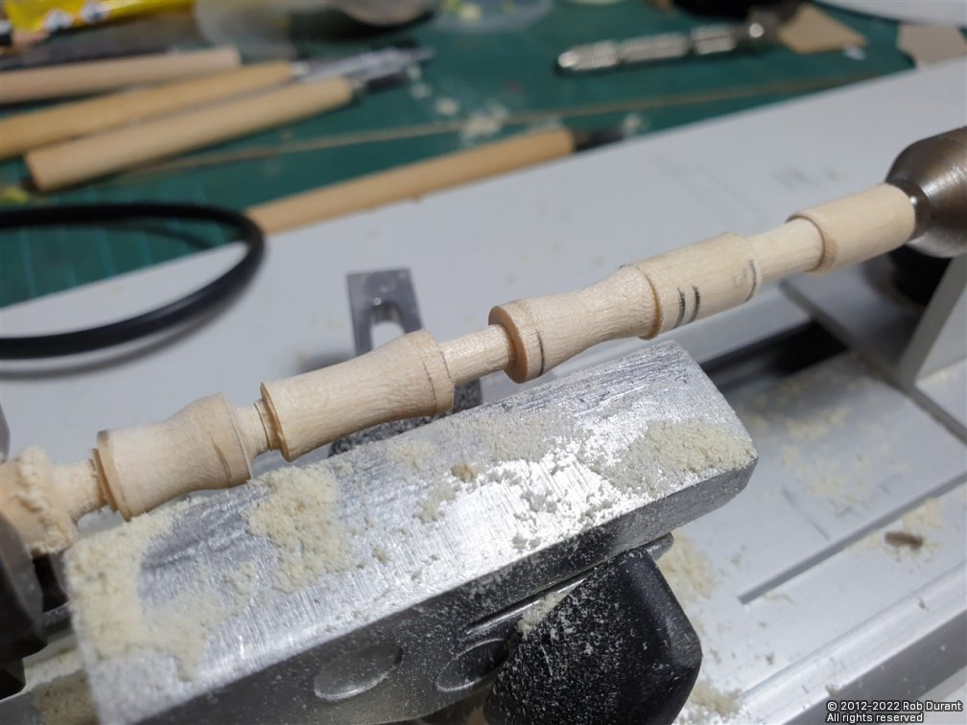
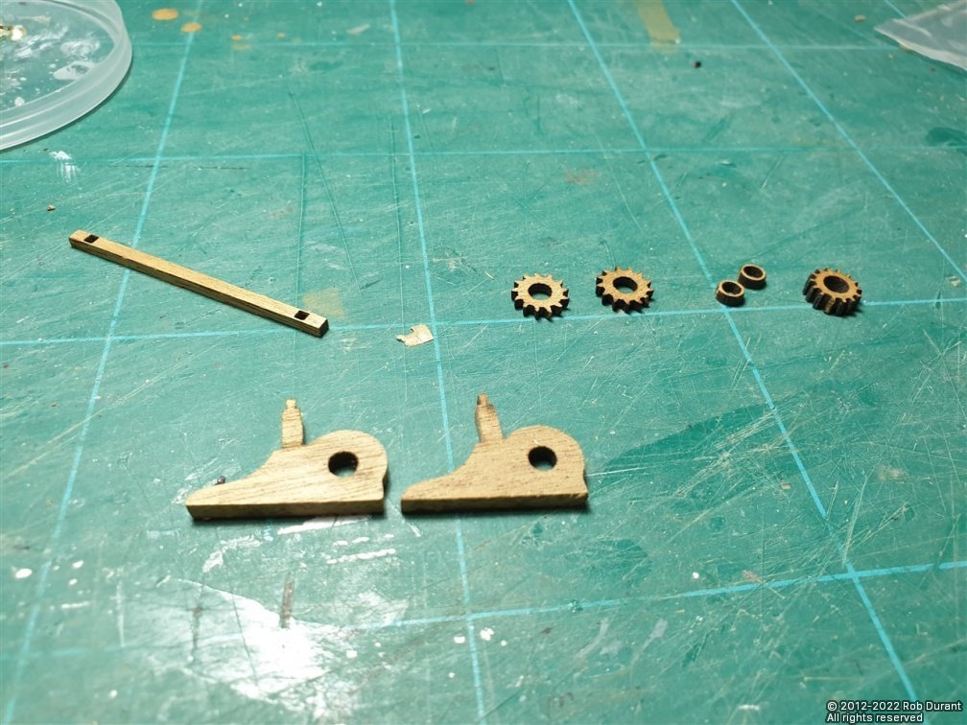
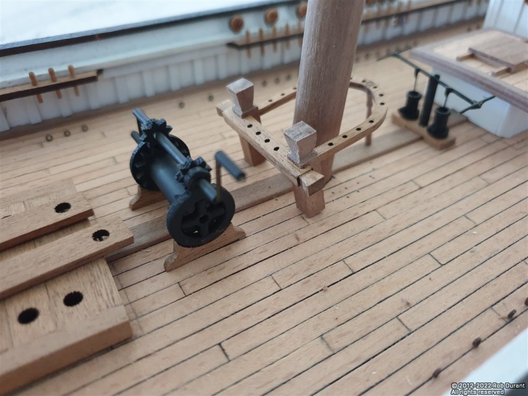
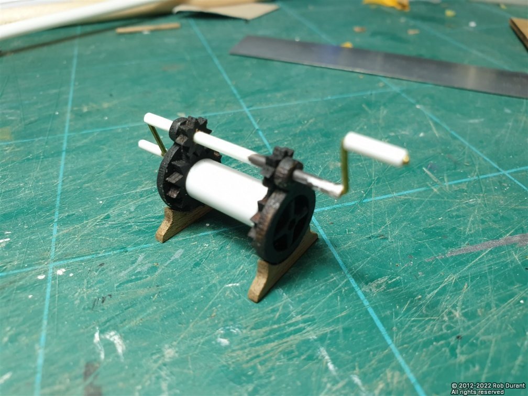
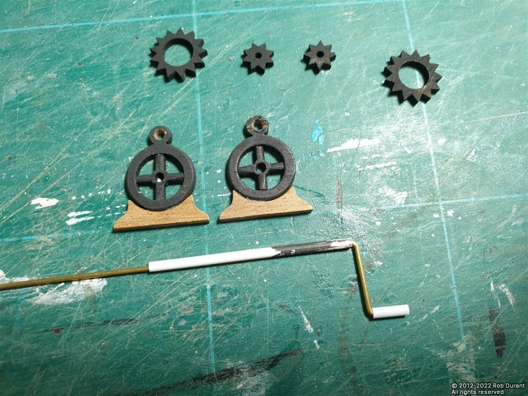
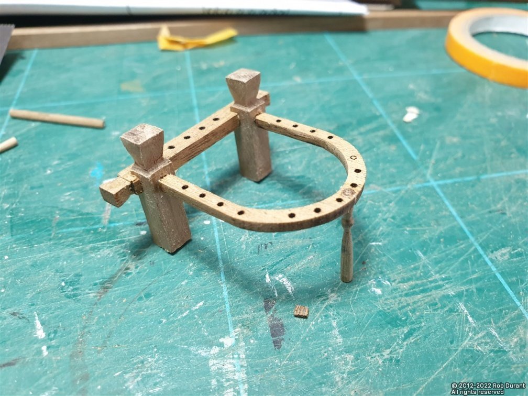
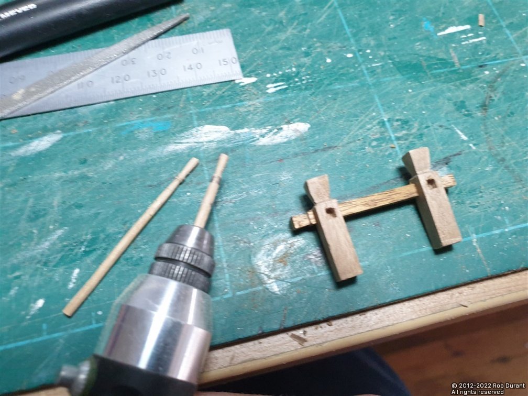
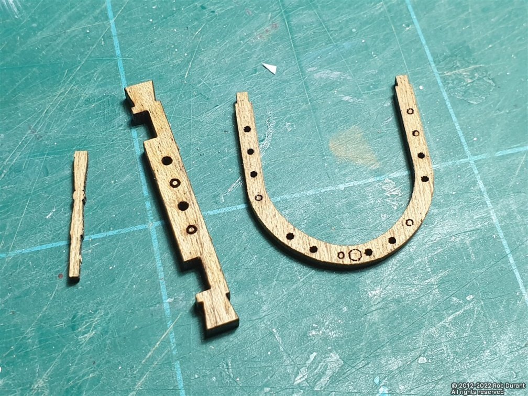
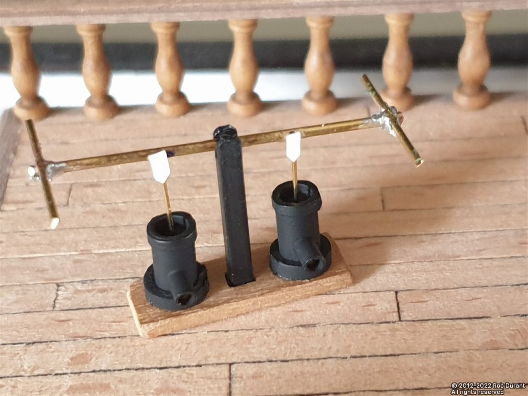


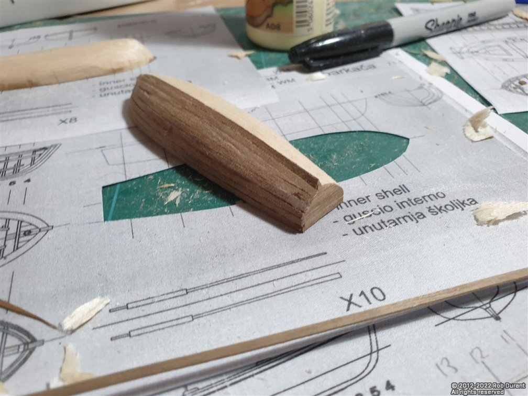
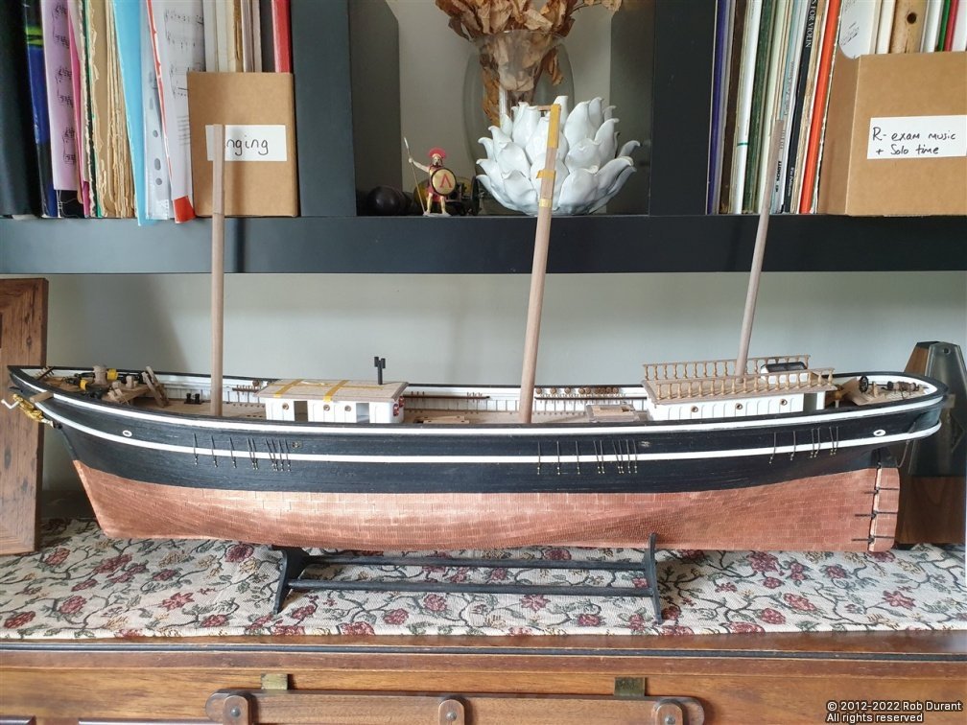
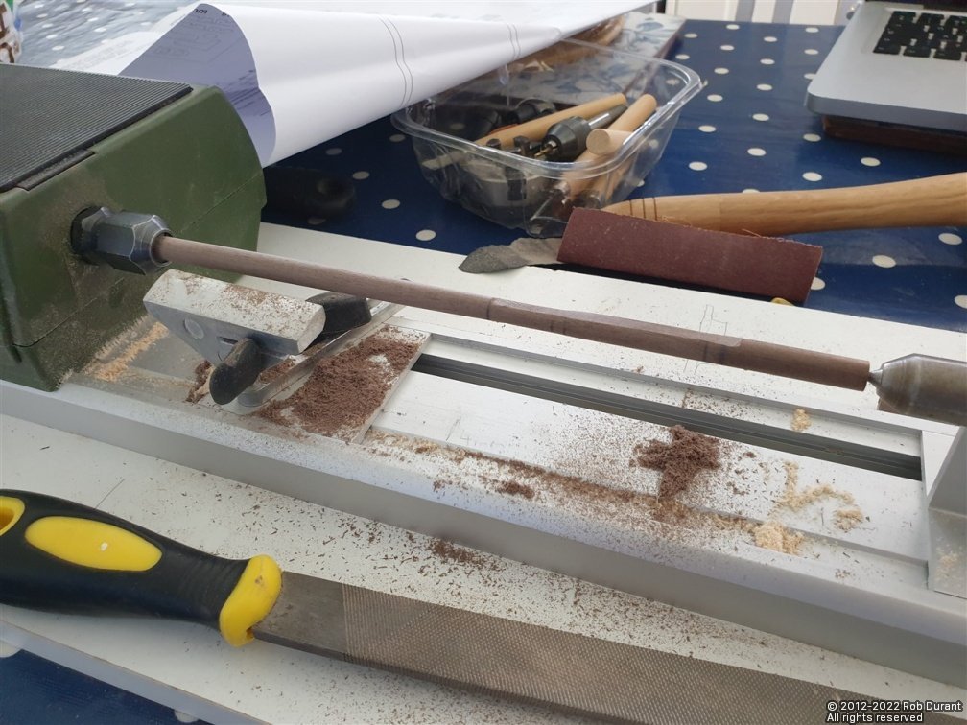
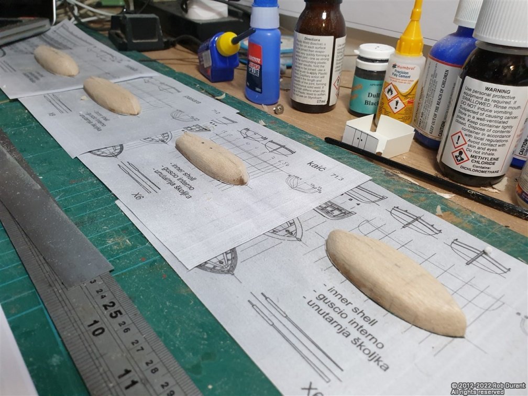
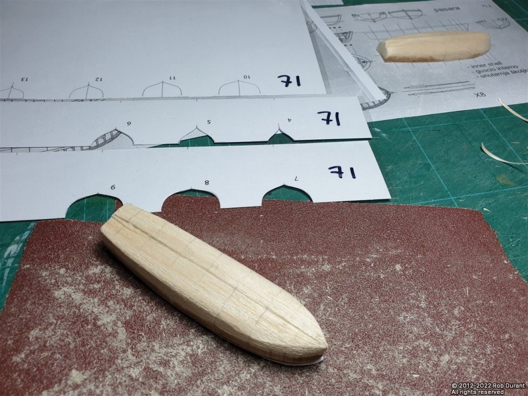
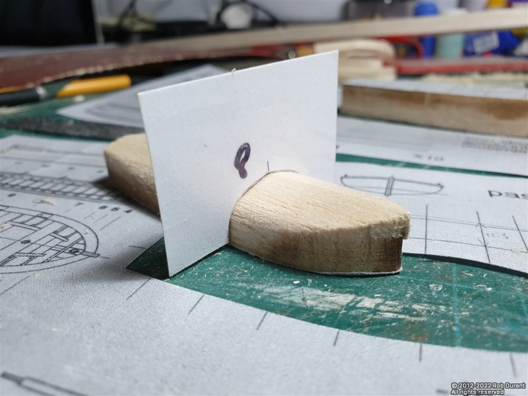
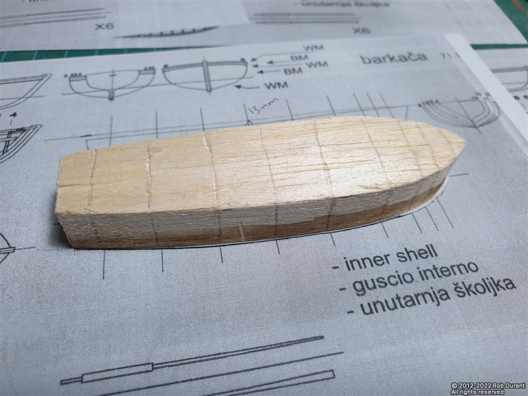
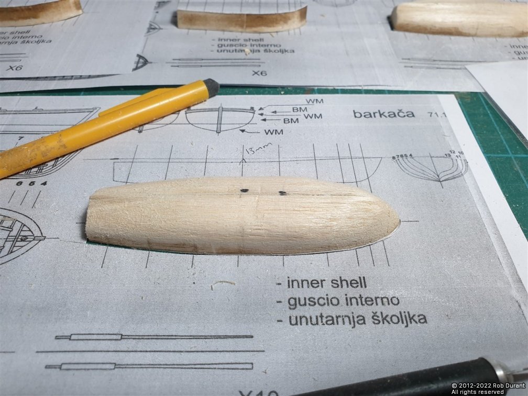
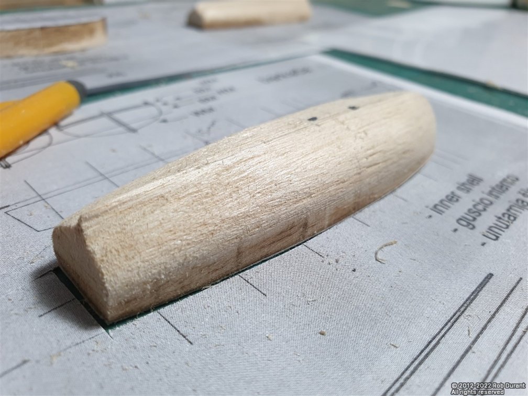
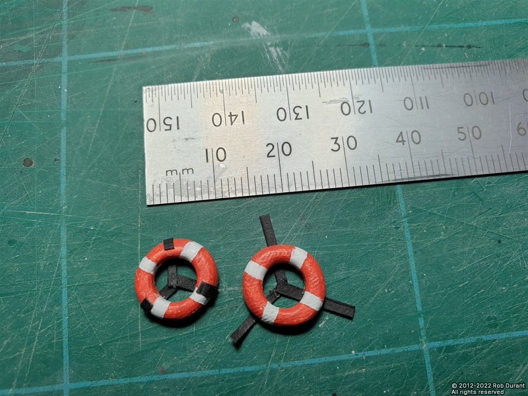
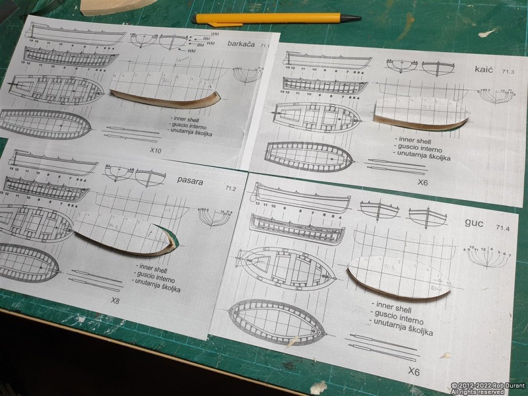
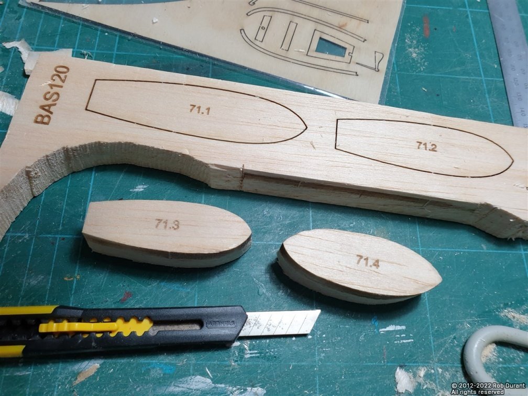
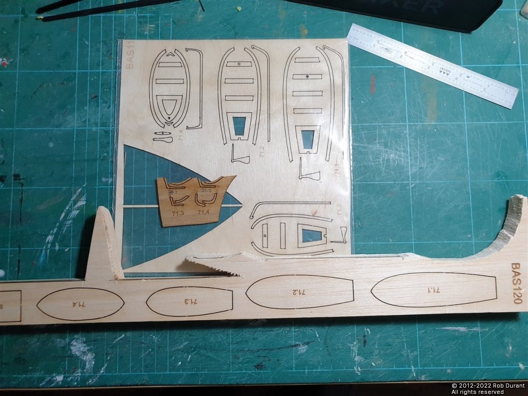
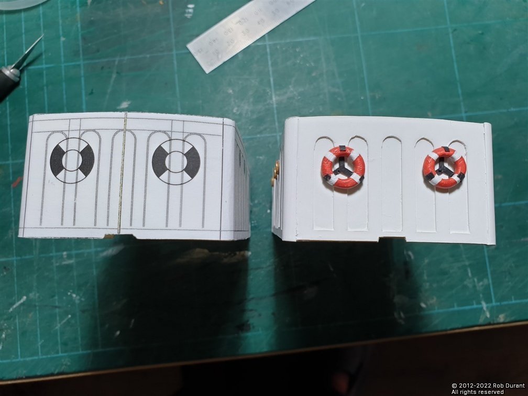
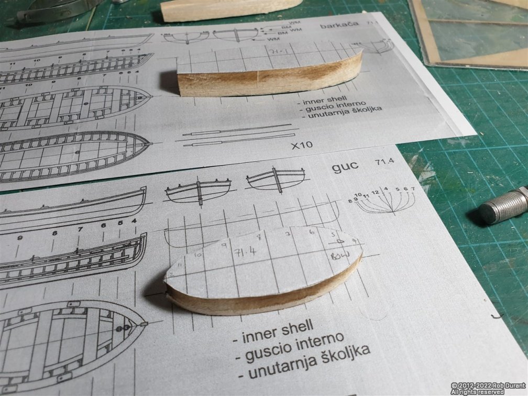
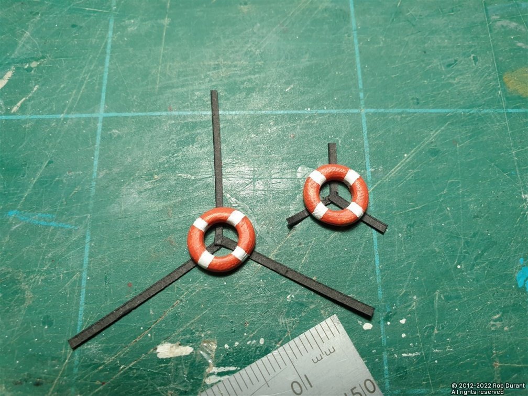
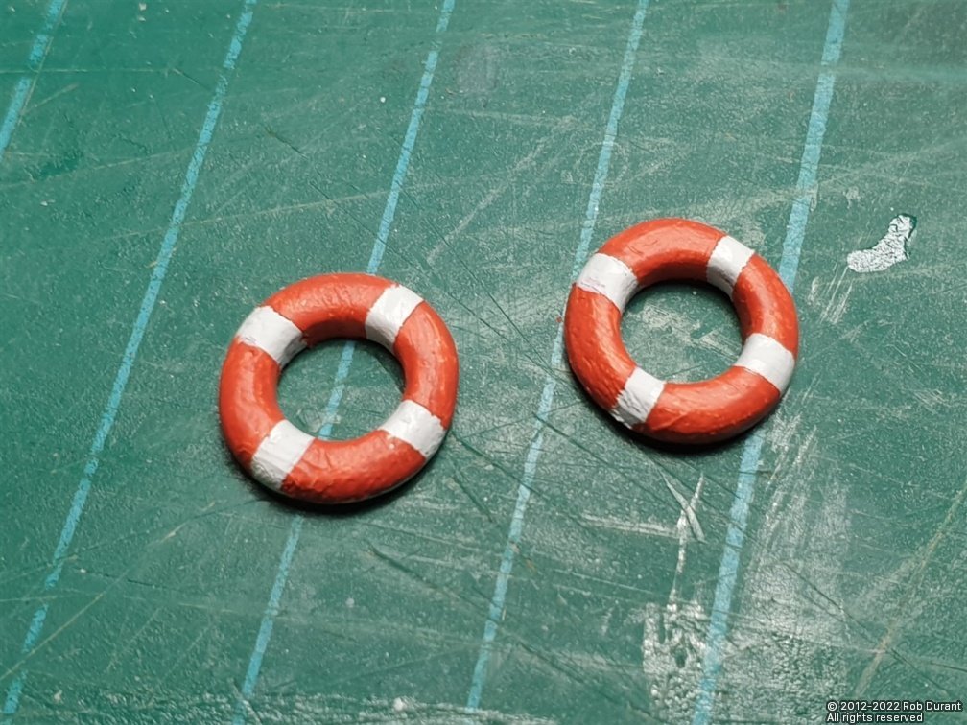
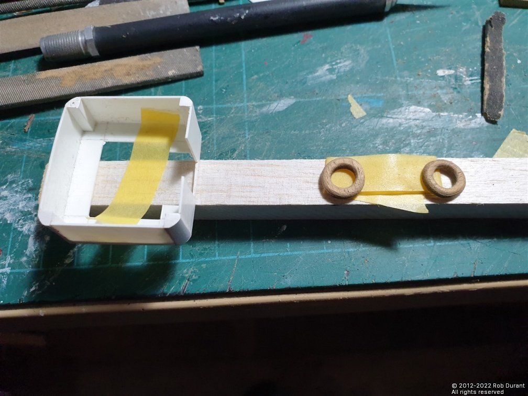
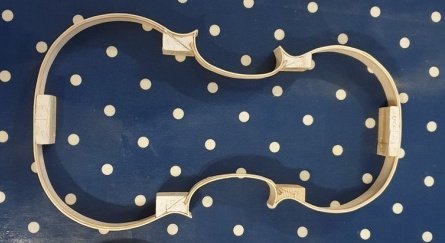
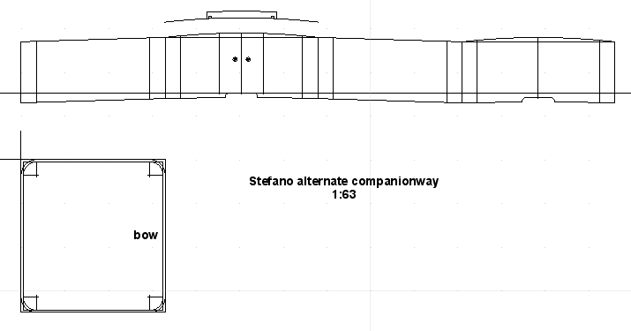
.jpg.1b5c2aa6b8f3e0f0a5a90e870d6a7bde.jpg)
