-
Posts
840 -
Joined
-
Last visited
Content Type
Profiles
Forums
Gallery
Events
Posts posted by iMustBeCrazy
-
-
42 minutes ago, allanyed said:
For larger scales such as 1:24 or larger, they could be a nice added touch.
Even then there wouldn't be much showing unless you turned it upside down.
Just noticed the British version is a slightly different shape and only about 5/8" thick:
- thibaultron, Keith Black, mtaylor and 2 others
-
 5
5
-
17 minutes ago, allanyed said:
Do you have a source that shows the rectangular stay rather than the US version?
Some of the carriage drawings show a split top/bottom view (including ZAZ6993 which I posted a link to above
 )
)
_RMG_J0723c.png.be4f4a868dad5140c4a6fad66d96eddf.png)
- thibaultron, mtaylor and Keith Black
-
 2
2
-
 1
1
-
2 hours ago, BANYAN said:
Another option may be to import the improved image of the gun (second image) that has a scale, into CAD, scale to get the image to proper dimensions
Thankfully the legible dimensions let you do that pretty easily:
The British ones would be more like this:
-
6 hours ago, theoracle09 said:
In this configuration, with the gangways, where would the crew be interfacing with the ropes for the main mast? Since the spider band is pictured there, would there be a pin rail on the quarterdeck? Or, just that spider band? So the rigging would come down to blocks in the main deck and back up to the spider band on the mizzen deck.
This is getting a bit out of my comfort zone, my experience is limited to modern rigs for yachts up to about 42'. Someone with tall ship experience might have a better answer.
Generally when heaving on a line it should pass around the fixing it is to be tied off to (just a half loop). This provides a friction point making it easier to hold and tie off. It also changes the direction of pull.
Given blocks on the main deck there would be
twothree fixing point options, 1/ a belaying pin on the spider band 2/ a cleat on the main deck. 3/ There could also be a pin rail on the main deck (as per the foremast).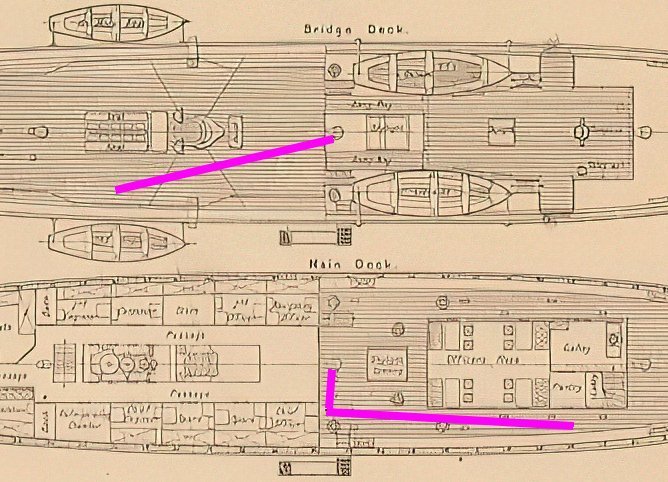
Depending on load there could be three teams of men involved, one pulling the tail of the line, one pulling the line down the mast and ( if using a belaying pin on the spider band) one pulling the line up through the pulley on the main deck.
-
The window proportions look much better, well done.
Main mast fore and aft:
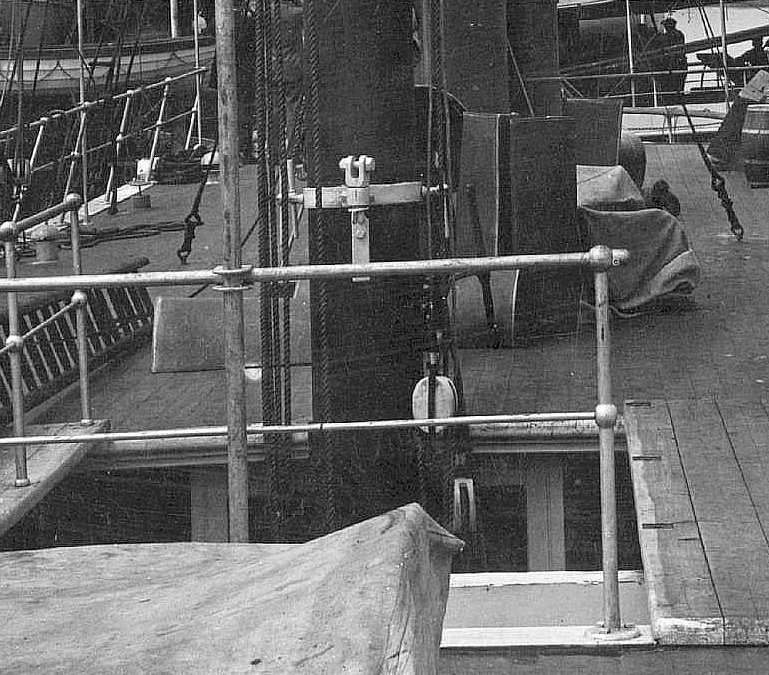
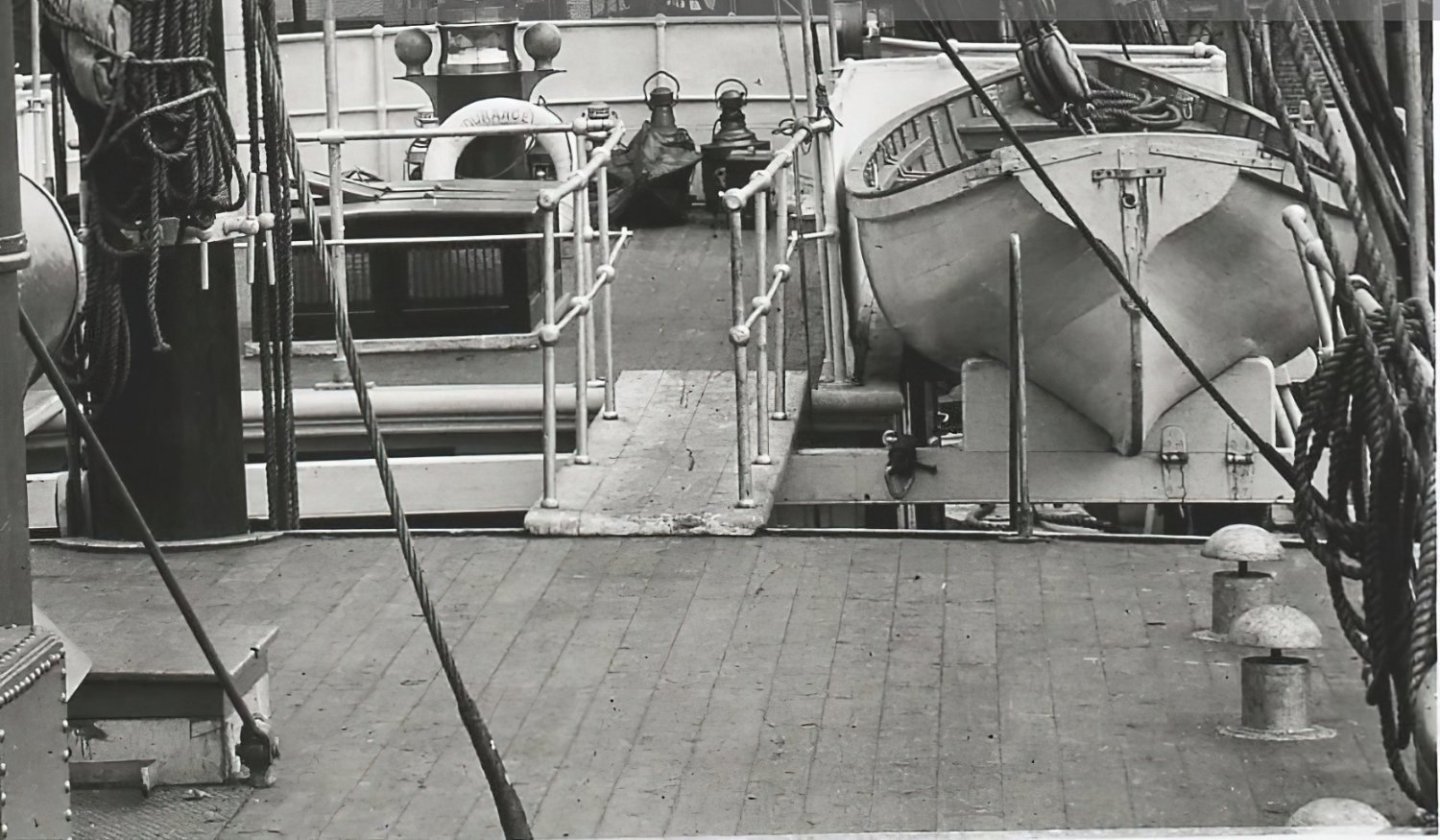
- clearway and theoracle09
-
 2
2
-
The aft companionway would appear to have two doors, the first two shots aren't conclusive but the third shows the left door still hanging:
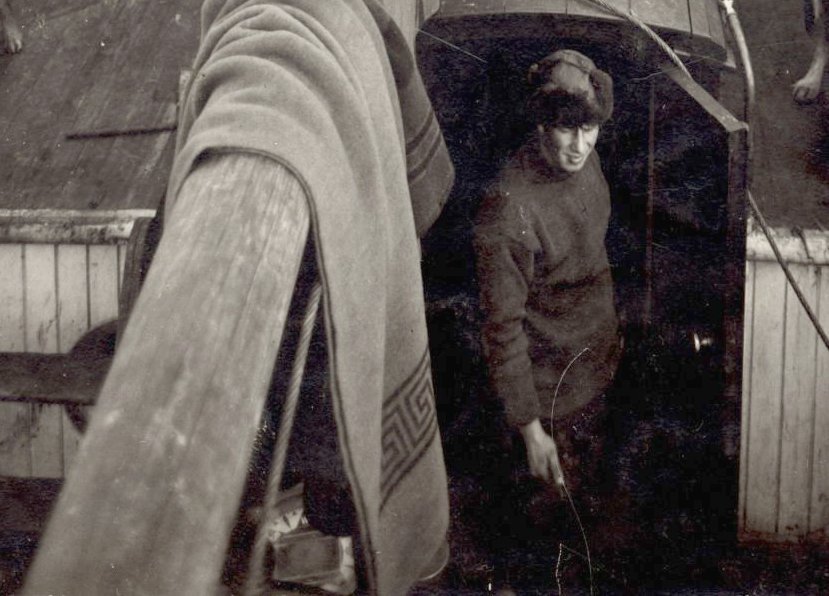


And a brightened version of your last shot:
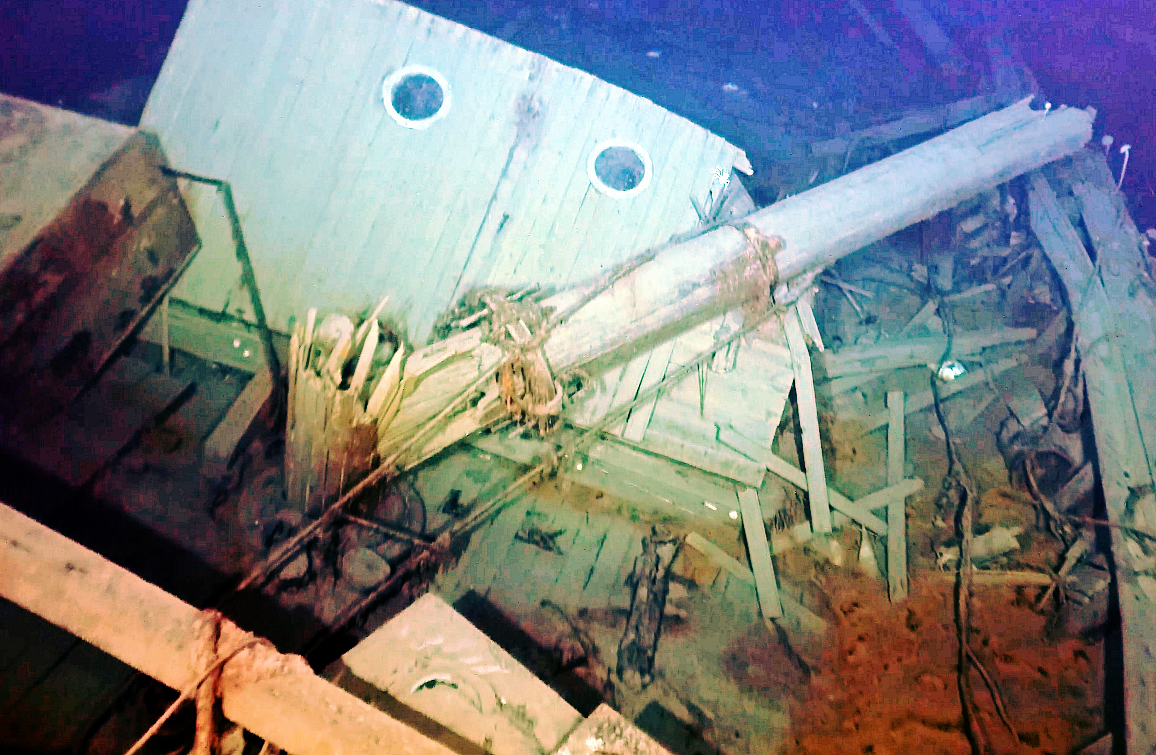
- allanyed and theoracle09
-
 1
1
-
 1
1
-
42 minutes ago, allanyed said:
another view would be helpful, in this case from the bottom
https://commons.wikimedia.org/wiki/File:Excellent_(1787)_RMG_J0723.png
The bracket seems to be quite common amongst the few drawings I have. The only reason I can think of for it is to stop the axle rotating but...............
- allanyed, Keith Black, mtaylor and 1 other
-
 4
4
-
On 8/20/2023 at 5:53 PM, clearway said:
the windows on the ritz are straight sided with slightly curved top and bottom frames and the walls are panelled - it looks like they tongue and groove planked over it and added round portholes with the one pictured left square.
Keith, we basically have two situations, pre and post departure. We have photos from both but we don't always know which they represent, for example the one above with the cat and rectangular window could be either.
That shot also shows a round porthole aft of the galley door and there is another showing a cook skinning a penguin and a porthole forward of the galley door. Another of the wreck shows a round porthole in the forward galley bulkhead inboard of the galley stove.
These I am pretty sure existed post departure. Of the rectangular windows or any other windows in the 'ritz' I think we only have the following pre departure shots. EDIT: The shot above has the cook skinning a seal, obviously post departure.
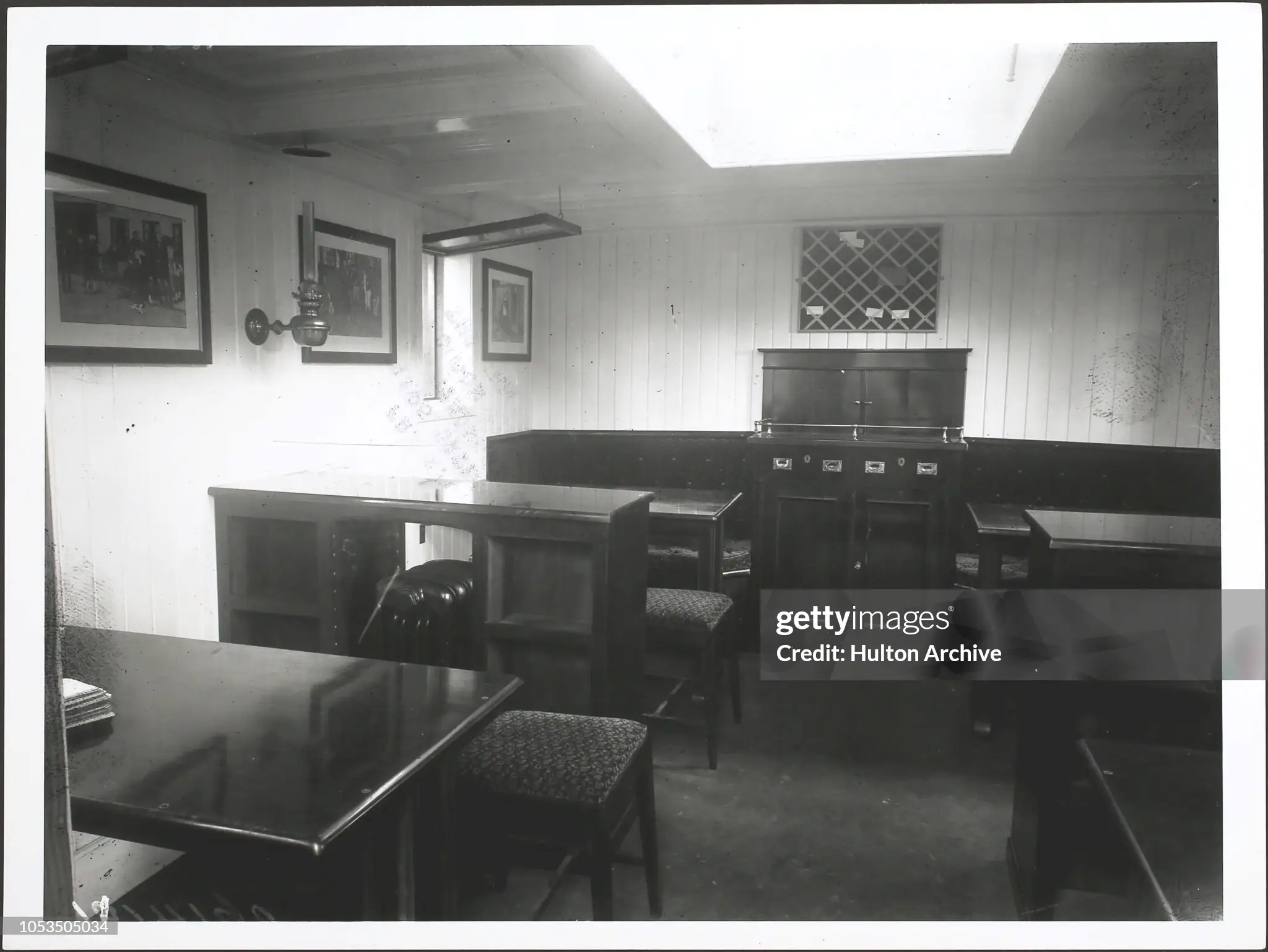
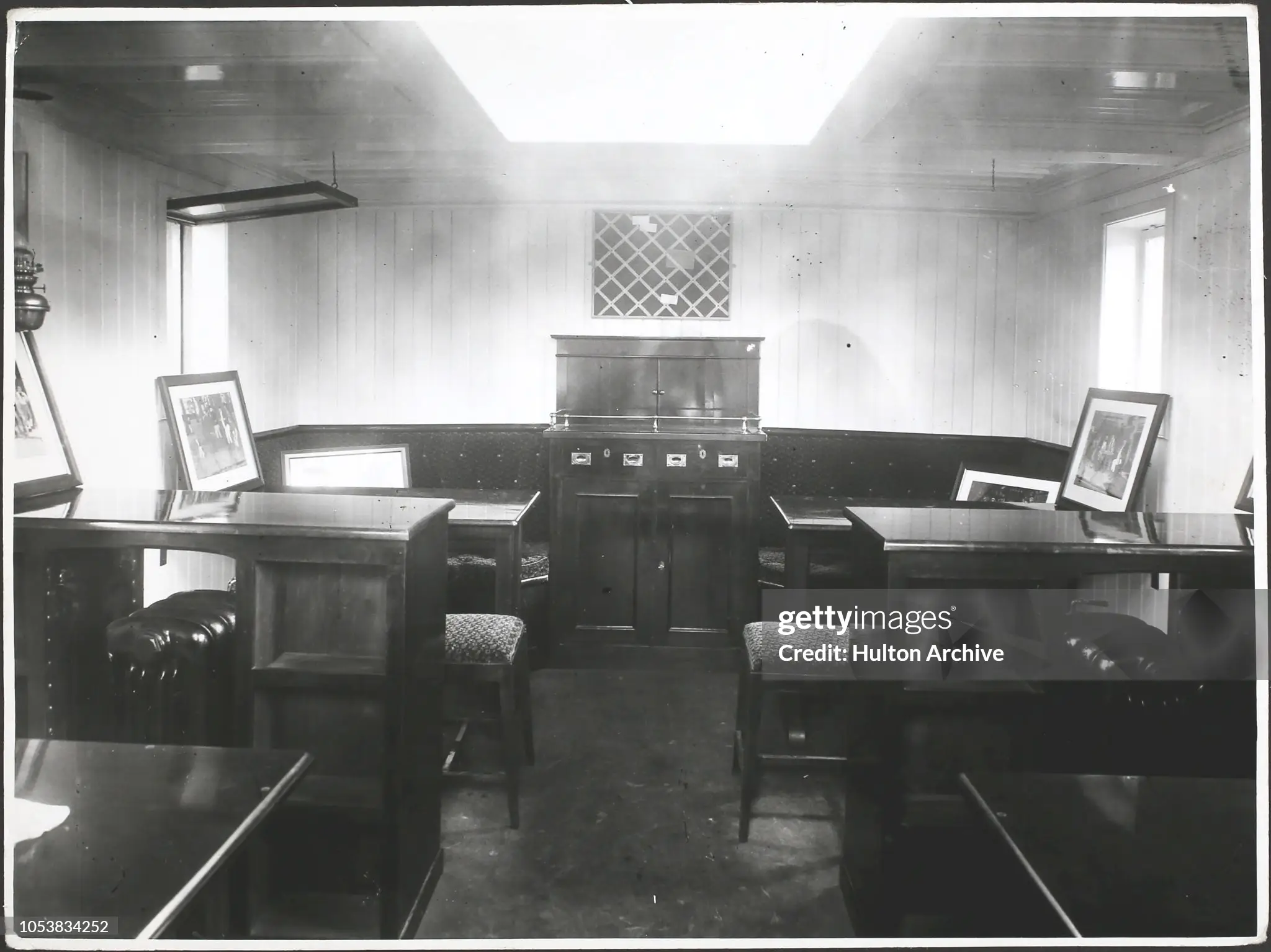
These shots are facing aft (unless I'm really wrong) with the galley behind the photographers right shoulder.
The shot below is also facing aft. The 'ritz' has been stripped, two rows of columns have been added along with partitions down each side (the left one has a sign reading 'The Billabong'). The area behind the partitions can only be 2-3 feet and probably have bunks you crawl into from the end, but that's a guess. The partitions also hide any windows/ports. EDIT:
The door at the end is new and opens to the main hatch.This shot is looking forwards.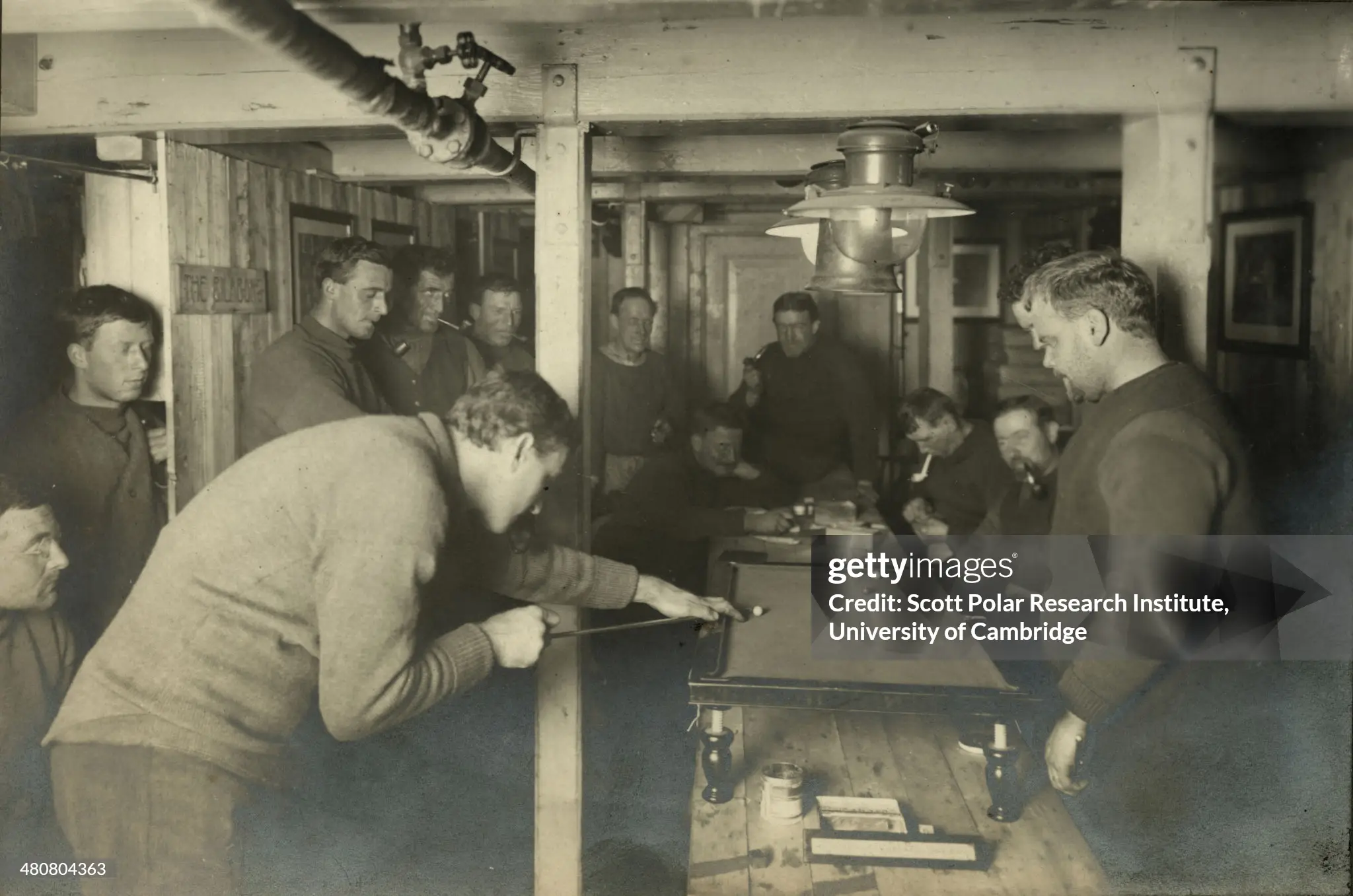
The photo below is facing
forwardsAFT, it again shows the partitions left and right, it shows the table top hanging from the right hand columns with the trestles behind the man on the right. It shows a heating stove with a water boiler on top and a doorway which could access the pantry or perhaps a W.C. In the forward right is the entrance tothe galleyan office?.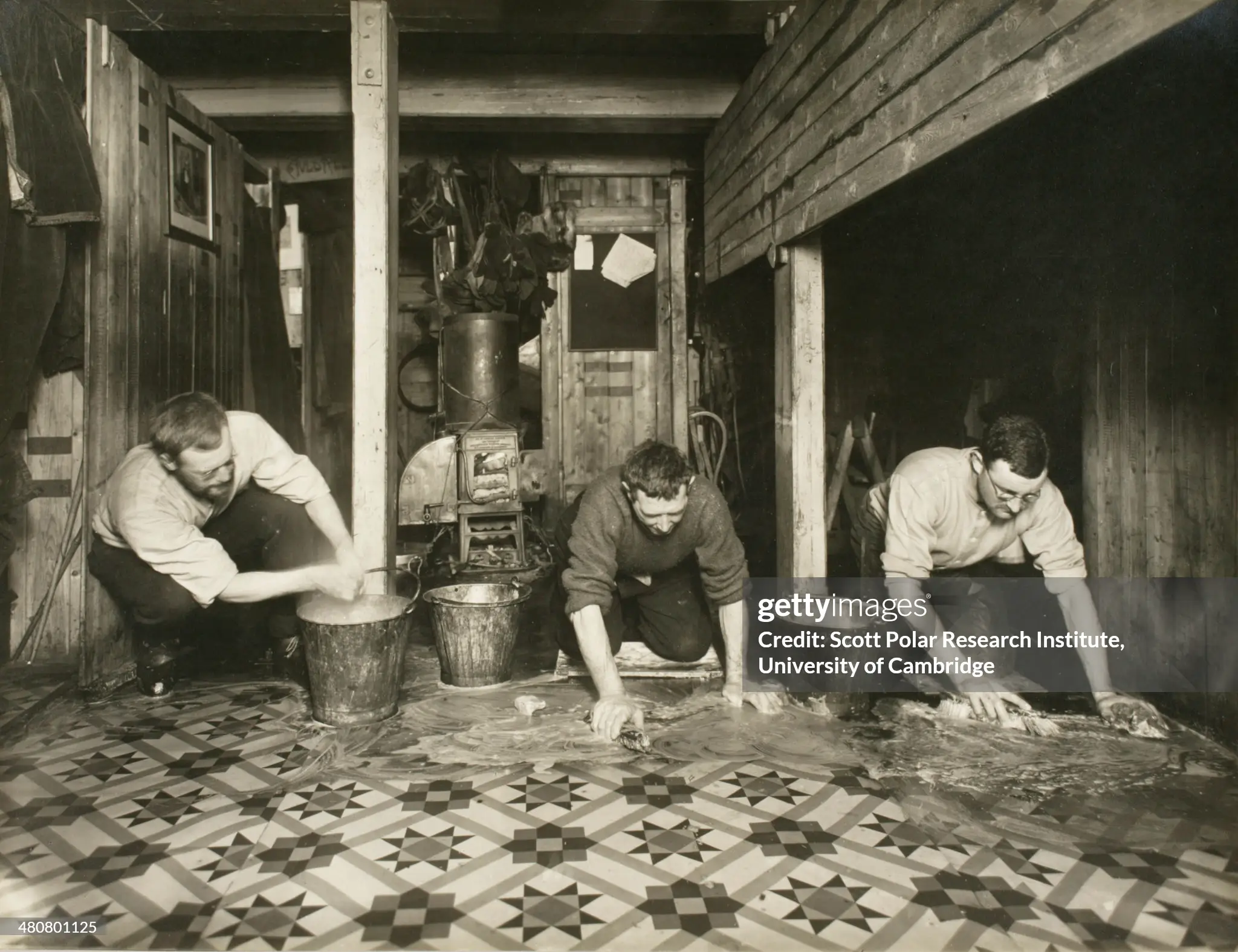
Now, a couple of questions: What happened to the skylight or is it still there? Where does the chimney for that stove come out,
the stove must be nearly under the binnacle? -
20 minutes ago, theoracle09 said:
show a square opening in the wall. Any ideas what this may have been?
Those are the 'ritz's' windows, two per side, originally over the tables (see post #11 and also marked on the plans).
23 minutes ago, theoracle09 said:If you zoom into it, you'll notice rectangular windows that aren't in the kit either.
Three per side. Each one about 3mm long at 1:70 at a guess.
The plan sort of suggests it slides but that might be my brain making suggestions, anyway it has sufficient head height that it doesn't need to slide.
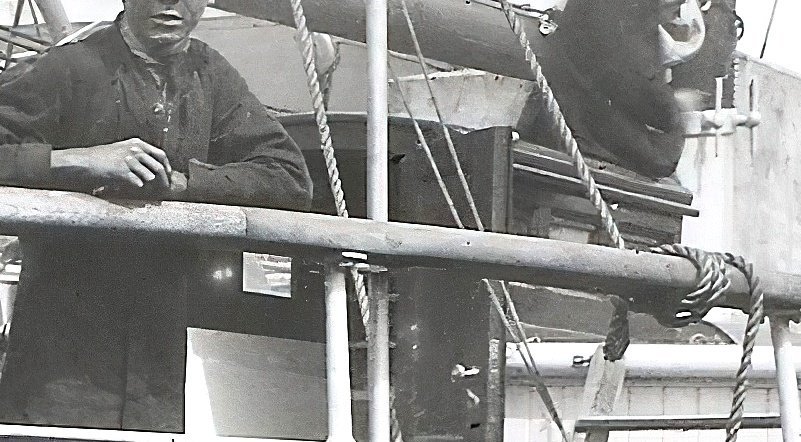
-
I think I have it (maybe).
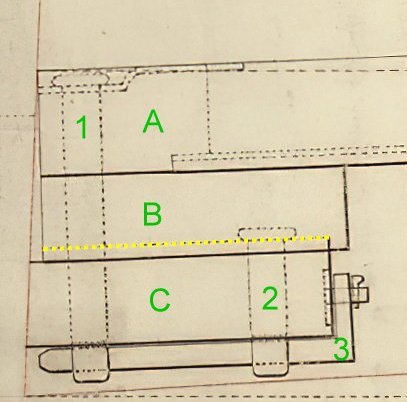
The dashed (yellow) line had me puzzled. I think it shows 'C' rebated into 'B' so that 'B' can only slide in a straight line.
End view.
Pin(2) is actually just indicating the stowage position for the fighting pin(1).
So to stow the gun you remove the securing bracket(3), lift pin(1) until it clears the yellow line, drag the slide(A) ('B' comes with it due to pin(1)) back until pin(1) can drop in to position(2), refit securing bracket(3) and swing the gun to the stowed position.
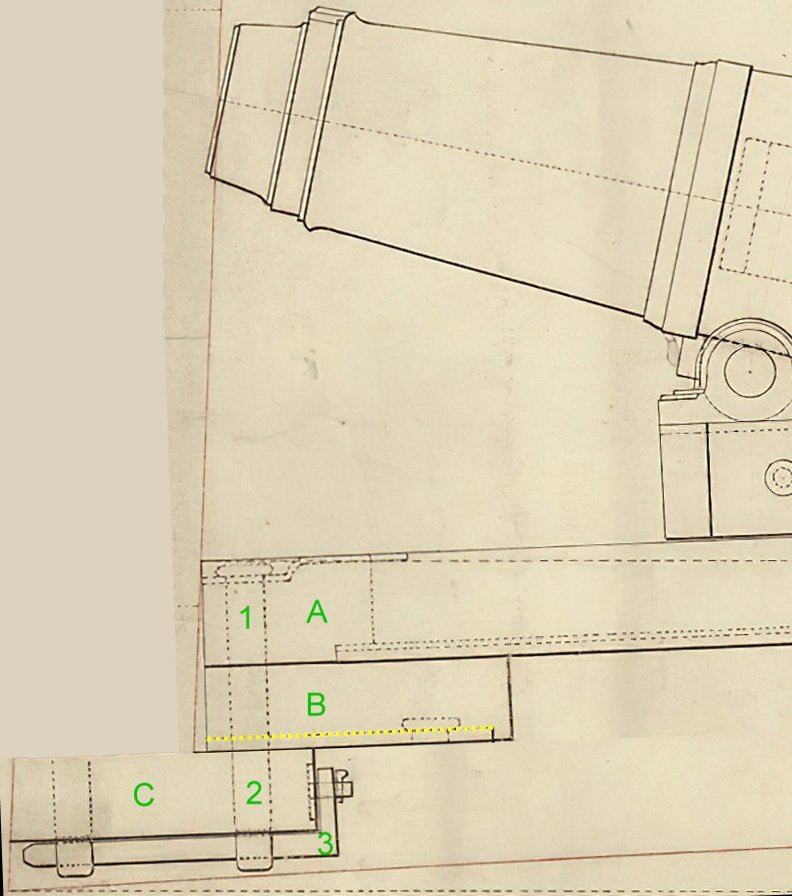
That's my guess anyway.
- mtaylor, BANYAN, Keith Black and 3 others
-
 6
6
-
A few more photos:
The interior of the 'ritz', obviously gutted during the fit-out and I think modified during the voyage. Note the door in the aft bulkhead (I'm happy to see it as it just had to be there), no ladder and no visible skylight (
but it's shown in exterior shotsactually I'm not sure about that now, I think we only see a canvas cover on the voyage which could be covering stores ??? Not sure.). Strangely it looks too wide but that must be an illusion.https://www.gettyimages.com.au/search/2/image?family=editorial&phrase=endurance ritz
A view forward along the bridge deck (is/has anybody added the skiff to their model?)
:
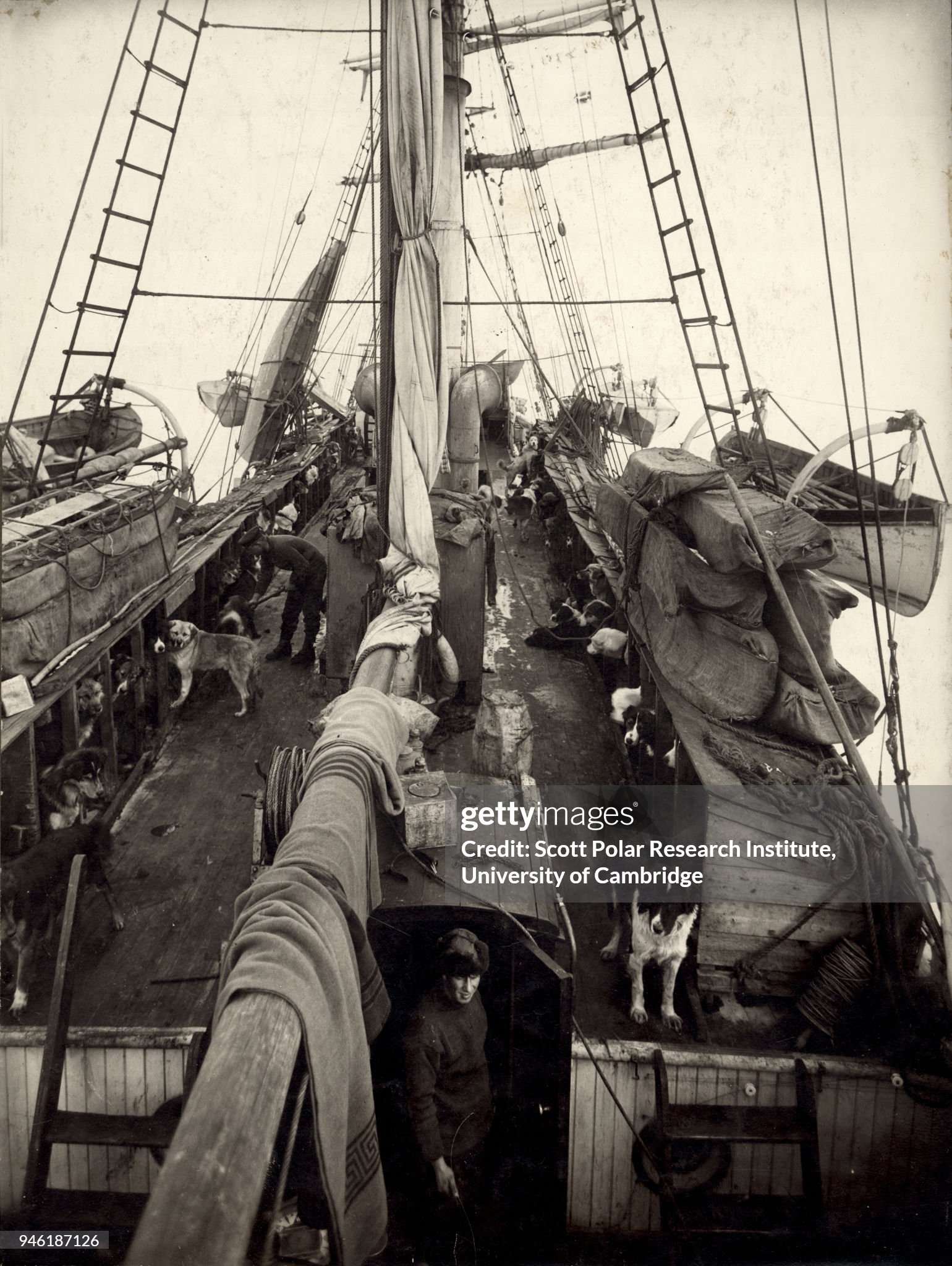
The galley door, port wing bridge and companionway:
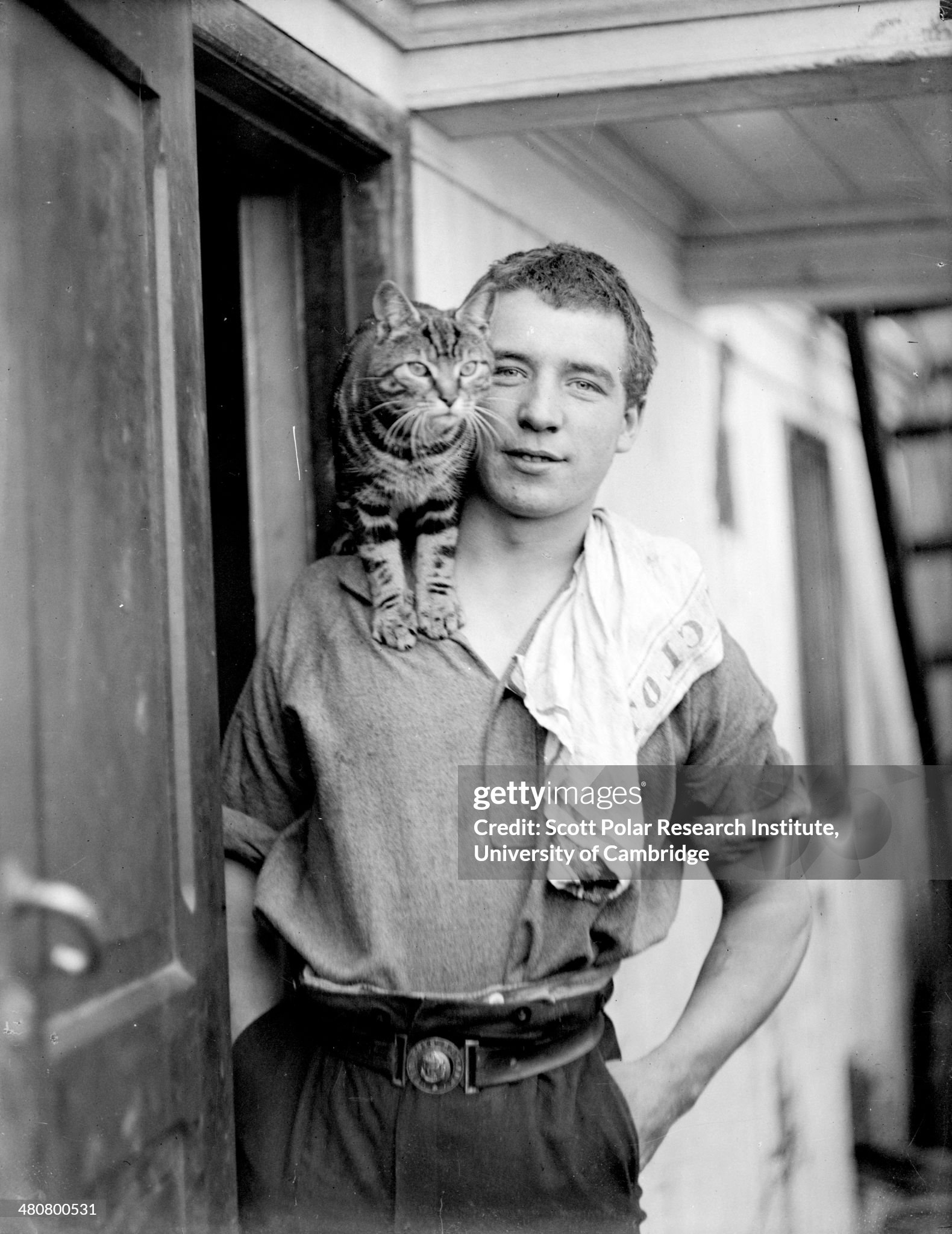
-
2 hours ago, theoracle09 said:
Model:
Makes my 3D work look very amateurish (which it is
 ).
2 hours ago, theoracle09 said:
).
2 hours ago, theoracle09 said:They're nice, but not accurate it would seem. That's alright, I'll still enjoy building and displaying her.
The were accurate at one point in time, note that they should overlap the roofs though.
- theoracle09 and clearway
-
 1
1
-
 1
1
-
2 hours ago, theoracle09 said:
I agree as well.
Actually what I was saying was that although the dog appears to be next to the binnacle it's actually about 10 feet closer to the camera ('D' in the images below).
2 hours ago, theoracle09 said:and if we're saying the skylight is under canvas
It's probably under the tall canvas but I'm not sure.
2 hours ago, theoracle09 said:I believe there would have to have been a hatch between the skylight and the main mast.
It could be or it could be through the skylight, again I'm not sure. Note the 'X's.
2 hours ago, theoracle09 said:It also appears the kennels on the bridge (the ones in the video) were removed?
Man, they kept moving everything didn't they. I suspect the 'small pic' was taken after they offloaded the dogs on to the ice which would explain the skis.
2 hours ago, theoracle09 said:On the main mast, where the boom connects
Crane for the main hatch?
2 hours ago, theoracle09 said:as I quite literally picked this kit because of the gangways above the quarterdeck. The detail stood out to me
Yeah, they're a nice touch.
That last pic shows the foreshortening by the camera again, the beam under the gangways is about half way between the cabins and the 'ritz' or if you like, the middle of the gangways.
-
I said above that there was a lot of foreshortening in these photos, in the following shot the dog has it's paws on the 'ritz' skylight roof and looks to be just in front of the binnacle but the plan shows the skylight to be 'half a boat length' (about 11 feet) aft of the binnacle. Some of this is shown in the second photo. Not also that the binnacle was changed at some point.
The first photo also shows kennels running from the skylight past the binnacle blocking access to the wing bridge companionway helping explain the need for a new way to access the bridge deck.
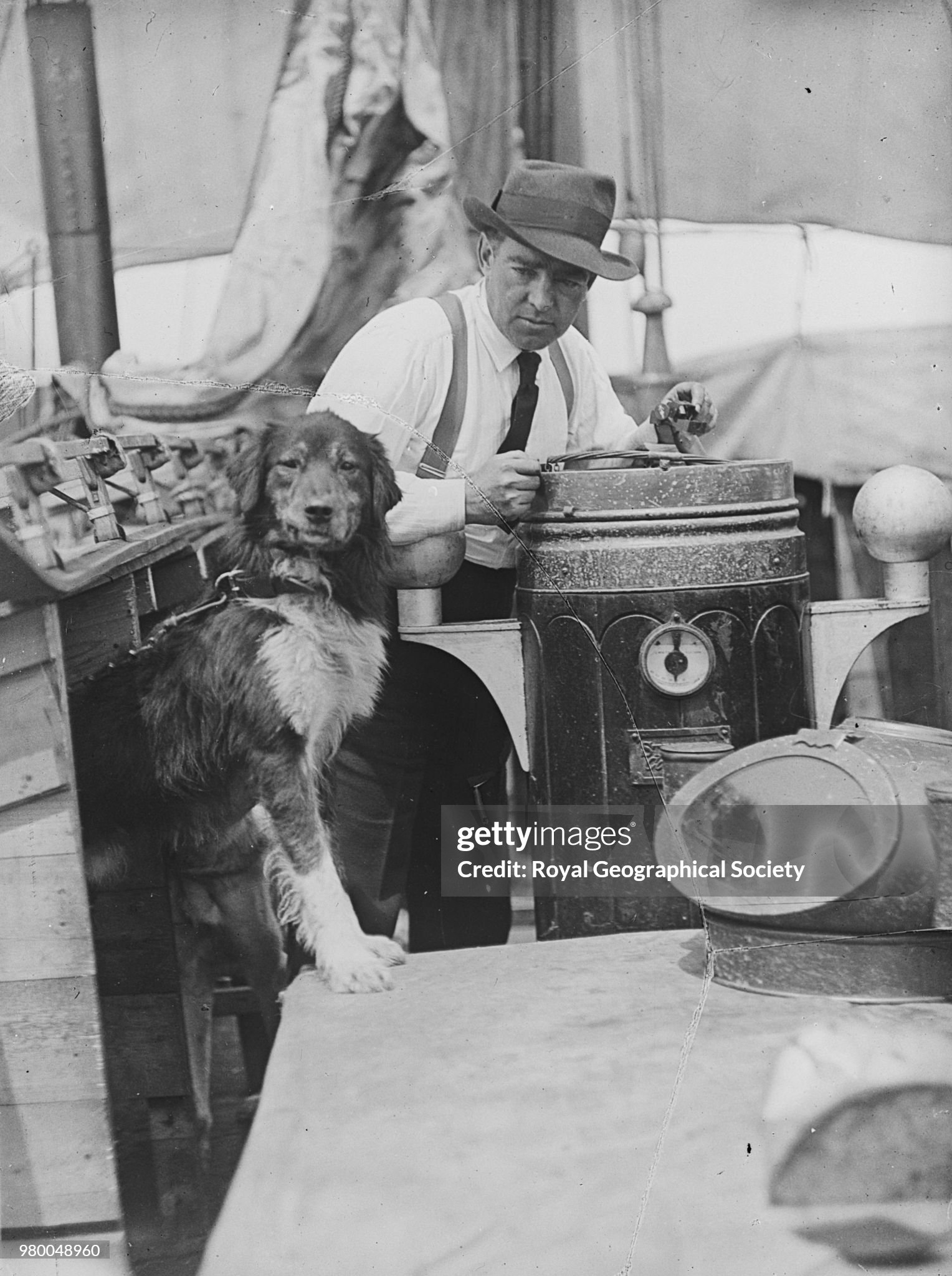
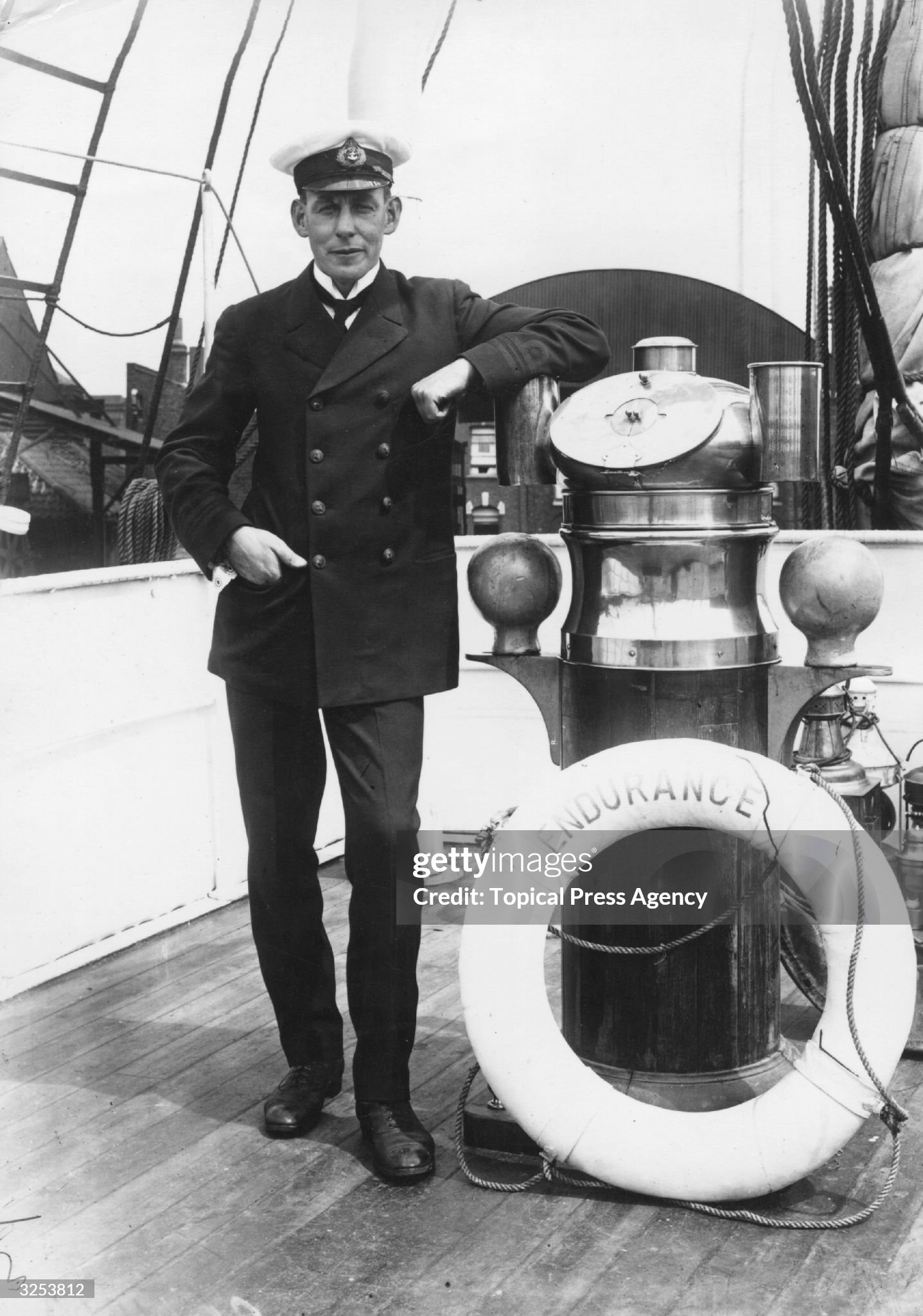
-
1 hour ago, clearway said:
especially after seeing the pic of the model Hakezou found with the altered deck abaft the ritz.
The model is a clue but we don't (yet) know why they built it that way, so it's interesting but not definitive.
The 'Bovril' photo has a stanchion in the lower right which I initially thought was at the corner of the 'ritz' roof. However it is about two 'man lengths' from the mast which likely makes it the corner of the cabins roof . The same photo shows the area in front of the mast decked in at least as wide as that stanchion. It might extend forward either side of the 'ritz', perhaps as far as the bows of the boats as the model depicts (heck, perhaps even as far as the wing bridges) since they have chosen to store the boats outboard on the davits and there is 'stuff' stacked outboard of the 'ritz' kennels.
Something like this perhaps:
- theoracle09 and clearway
-
 2
2
-
1 hour ago, theoracle09 said:
which shows the bridge having dog kennels on both sides, and seemingly no hatch OR skylight to boot.
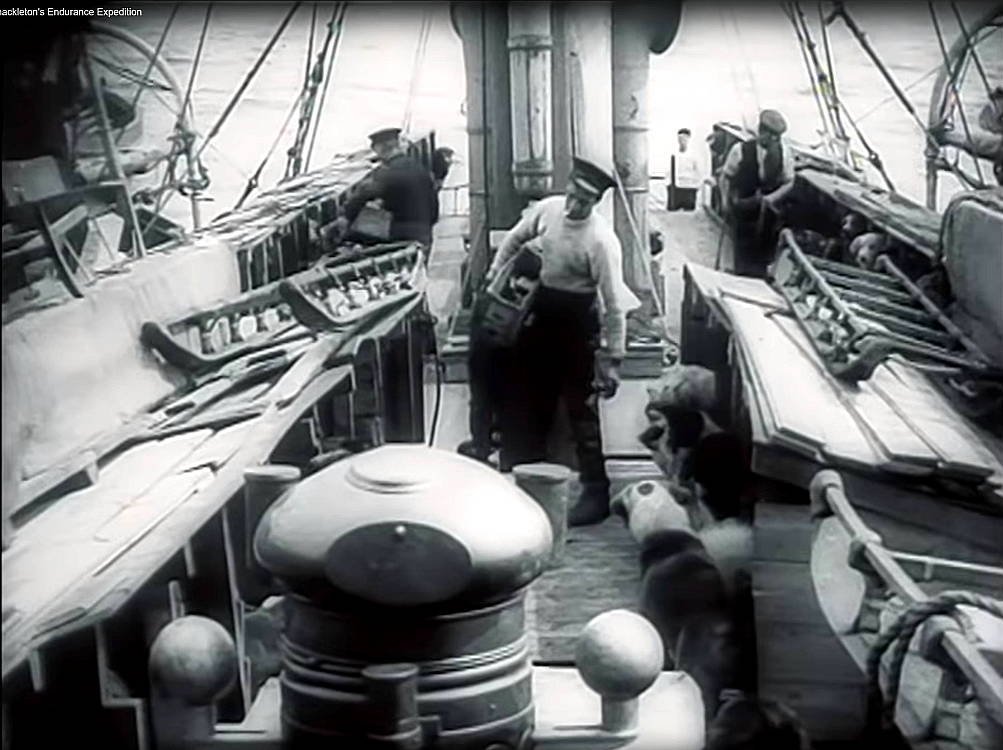
Unless he is standing on the skylight? Maybe maybe not. Whatever, the kennels would get in the way of accessing the new structure.Why don't the 'ritz' kennels show up in the other photos?1/ there is a lot of foreshortening in these shots
2/ he is standing on the now decked in area between the cabins and the 'ritz', his back is against the mast, but why does the planking run port/starboard instead of fore/aft?
2a/ the skylight is under the white canvas cover between the dog and the binnacle.
What it certainly does show is the difficulty of access to the bridge deck.
I am currently thinking that the area in green was fully decked (maybe):
-
2 hours ago, theoracle09 said:
Thanks for stopping by Craig! I appreciate your post. I'm inclined to disagree, however, because the distances don't add up.
Nothing adds up at first glance, that's what makes it interesting (think of the Chinese curse "may you live in interesting times").
First up Getty has a larger version of 'the small pic'
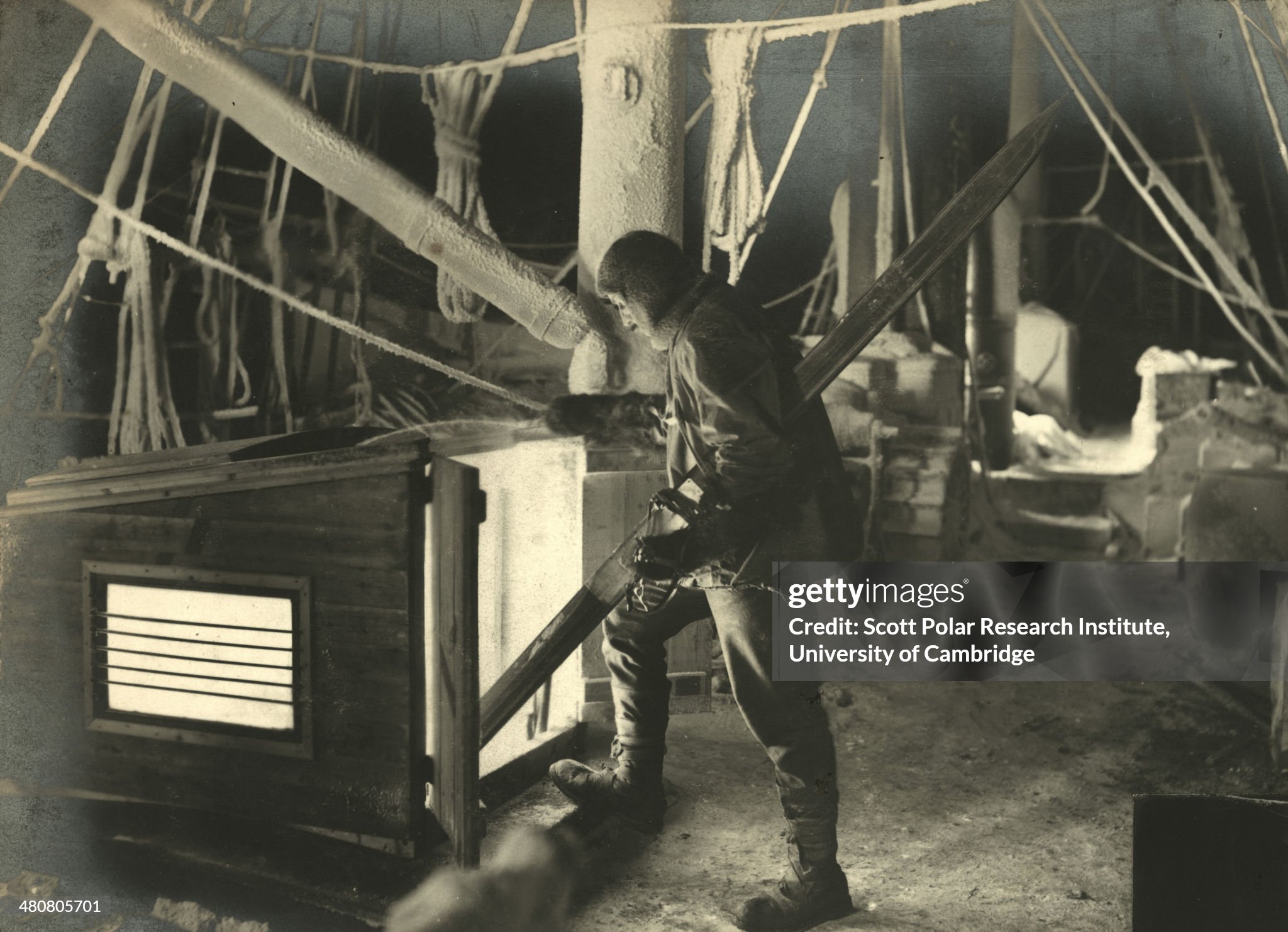
And I can see my piece of wood is actually a ski, oops. But note that the new structure is made from salvaged pieces, where did they come from? It also seems obvious in the second pic in my post above that the structure has been very roughly assembled, then presumably rebuilt opening the other way. It is also sitting on a curved 'something' proud of the deck, where did this come from? Note the join between it and the new structure.
Now lets look at this photo taken inside the 'ritz'
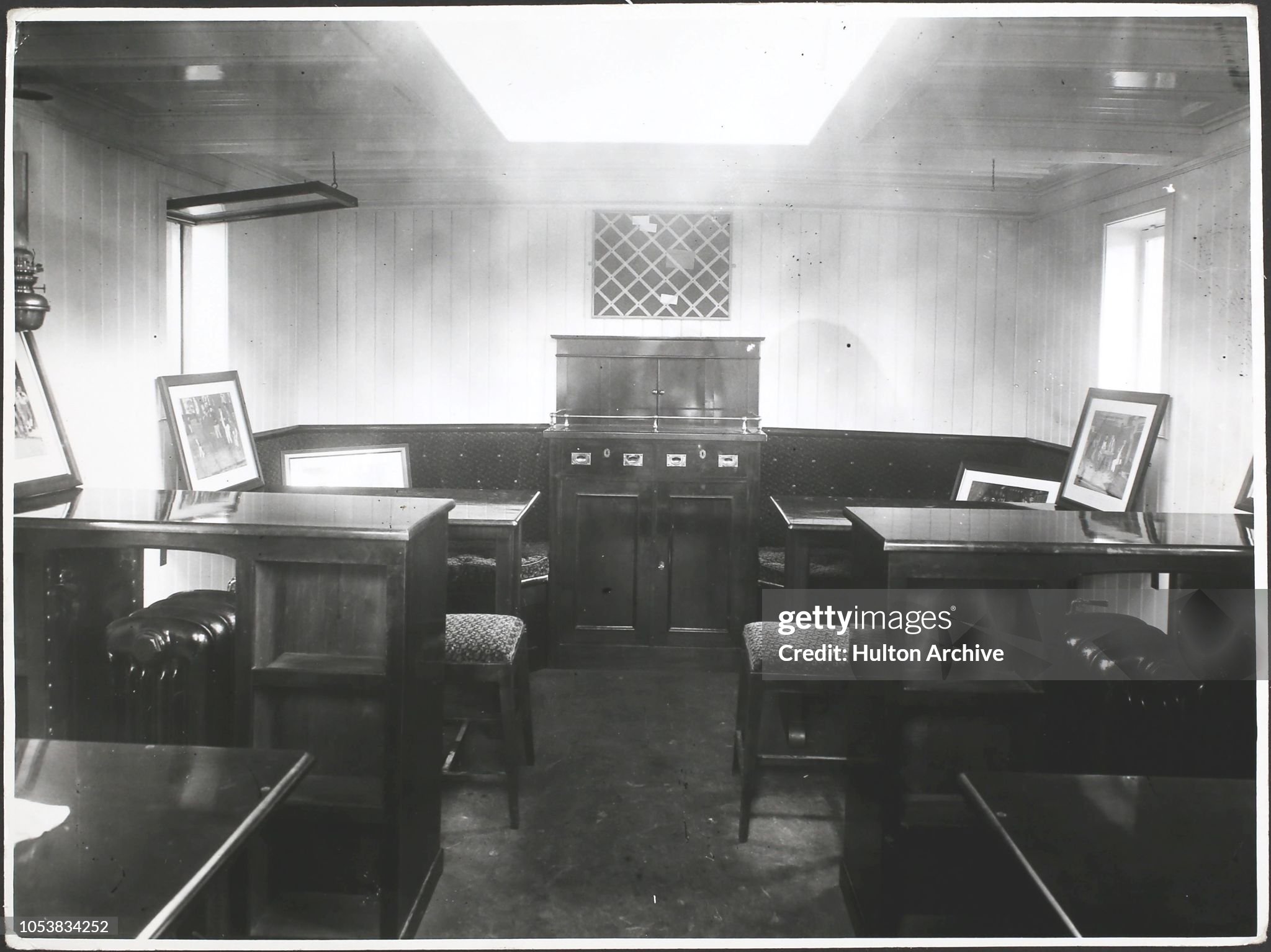
We can see the skylight spans more than one pair of beams (probably two, the beams, windows and tables are shown on the plans in my post above). It would appear that during the fit-out it was extended to twice the original length. As to why no ladder, this photo was obviously taken during the fit-out.
Now, this opens another can of worms. The new structure sits on a square base but the skylight is a rectangle. Either the square base is new or the skylight has been modified. If the square base is new why bother with it? Why not build the new structure directly on the deck?
If the skylight has been halved in size (keeping the aft half as shown in purple in the plan in my previous post) it could have provided materials for the new structure (maybe).
Lots of questions, few answers so far.
- clearway and theoracle09
-
 2
2
-
Why is it that vessels after the invention of the camera pose the toughest questions?
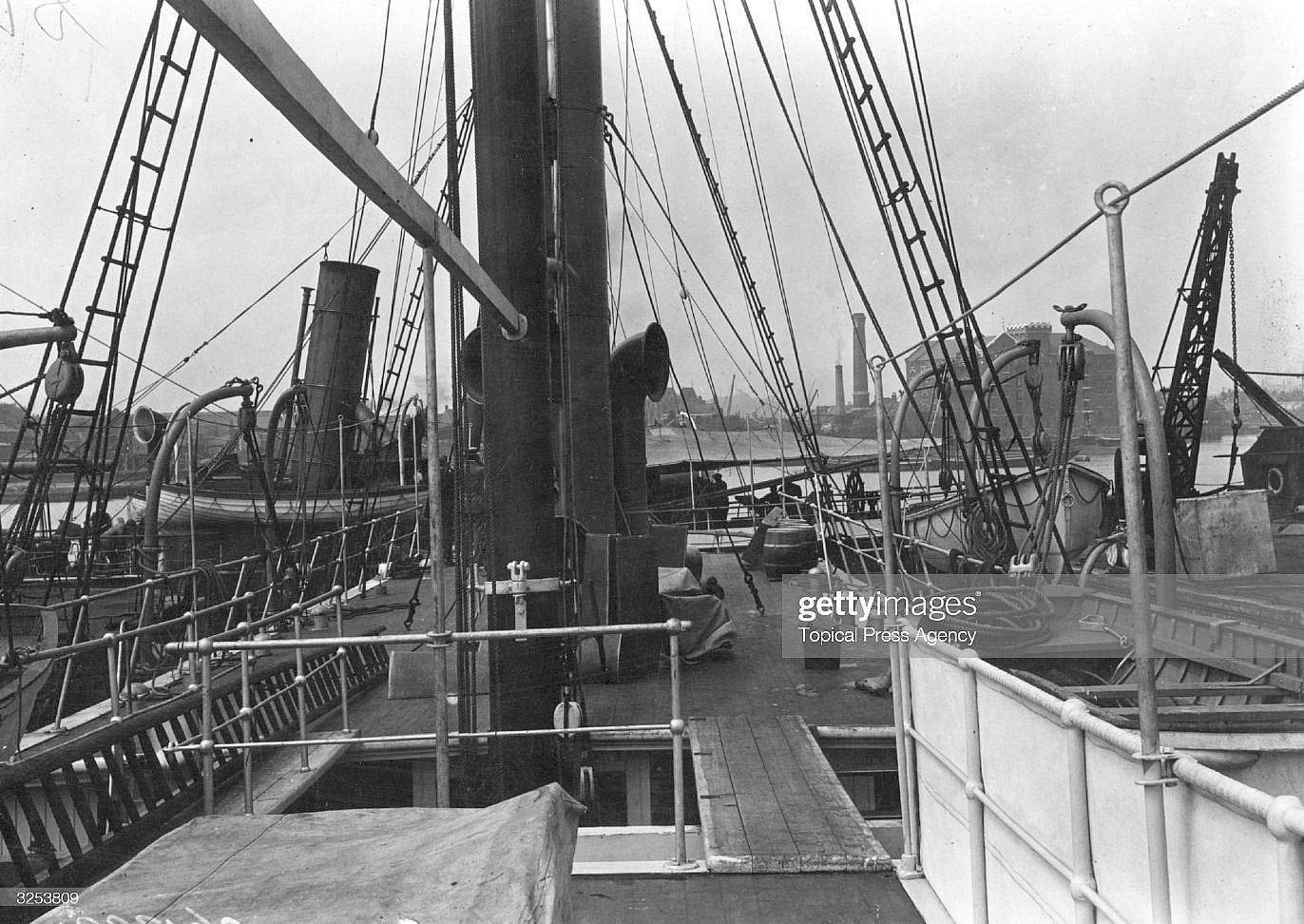
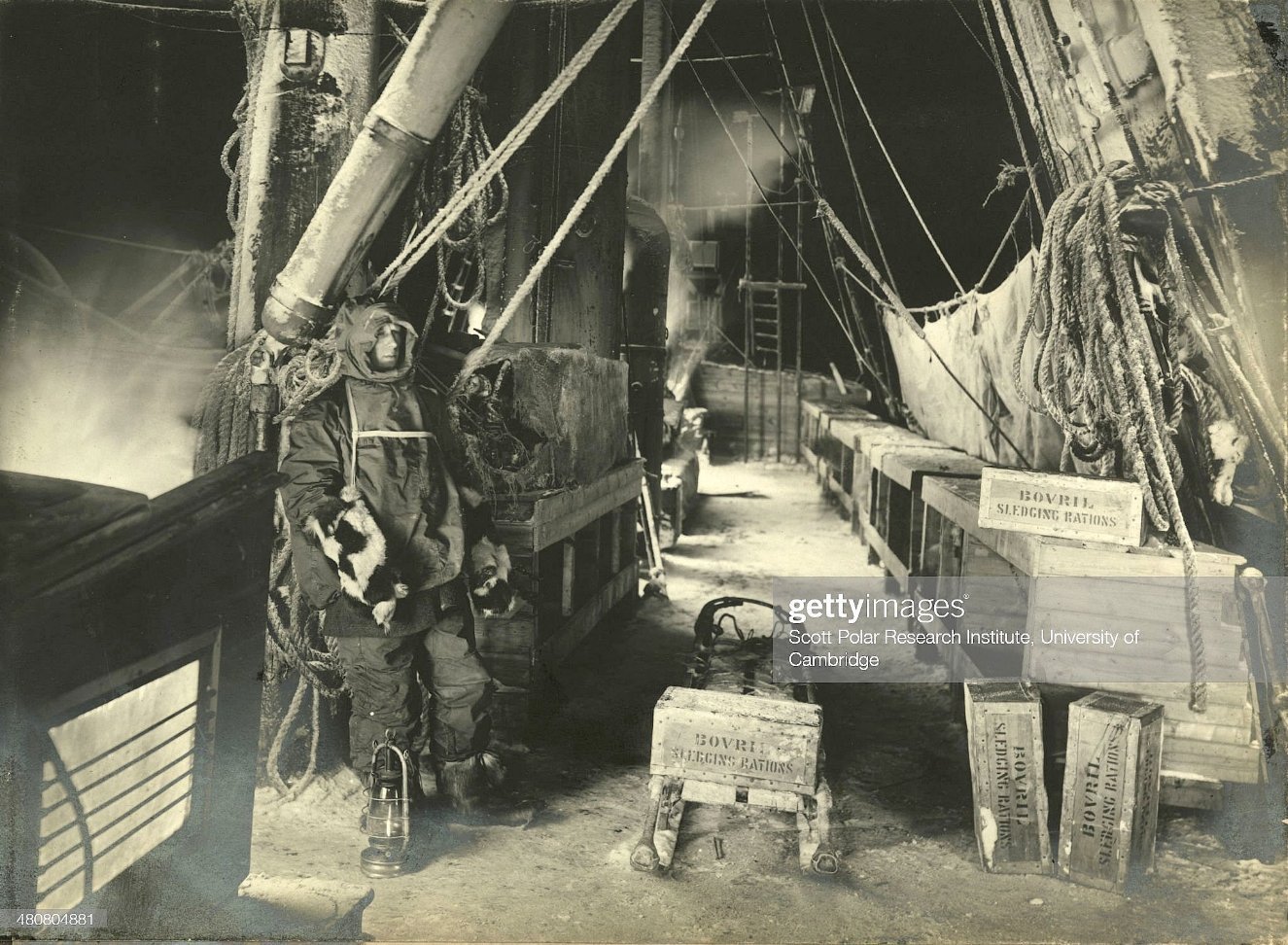
Given that the above two photos are taken from almost the same spot, it would appear that during the voyage the area between the 'ritz' and the cabins was fully decked in. It would also appear that the 'ritz' skylight was rebuilt (note that the man in the small pic in post #11 has his foot on the old roof of the skylight (he is also carrying or passing down a piece of wood suitable for making a ladder). Compare that with the following pic. So it looks like the roof was taken off, the glazed panels removed and the roof re-fitted.
My guess is that it was getting difficult or dangerous to access the Bridge Deck using the external companionways.
- clearway and theoracle09
-
 2
2
-
1 hour ago, EvanKeel said:
Zero extra on the garboards but
Yep, if only they had added 10mm at the aft end of all strakes 😞
It was a while ago so I don't really remember and my photos don't show everything but I think the strake next to the garboard is the shortest. Having say 2mm overhang (not more) on the garboard will help with the length and hopefully the extra 0.5mm
you took off the moulds will fix the width issues. (or you could take off a little from the inside of the next strake, shown in purple below, which will also pull that strake back a bit).
- bruce d, GrandpaPhil and EvanKeel
-
 3
3
-
3 hours ago, EvanKeel said:
I finally finished the frames.
I bet that feels better.
3 hours ago, EvanKeel said:I was a little concerned by the spring-back of several frames but hopefully this won't result in too much spread later on.
This model will spread if not restrained until you glue the thwarts in. I made a cradle for it to sit in but that was overkill. For my 16ft cutter I just glued three bits of wood together to form a frame that hung over the sides, it doesn't have to be fancy.
4 hours ago, EvanKeel said:I tacked the frames, squared and faired the transom
A little fairing of the ribs themselves might be a good idea.
4 hours ago, EvanKeel said:Looking forward to planking!
Remember the laser cutting puts a bevel on the edges, unfortunately they are all cut from the same side, good for one half of the hull bad for the other. So you have to fix the 'bad' side and then fix the 'good' side so the widths are the same. Remember you don't really have any spare width and also that the bevel varies with the curvature of the hull.
-
On 7/15/2023 at 6:11 AM, milosmail said:
but I have met one obstacle - how to construct a caprail
Given the scale, the width of the cap rail for the yawl would be less than the thickness of a one cent coin with those of the cutters about twice that of the yawl. I suspect your 'planking' is thicker (mine would be).
(Yawl 2 1/2" - 4", Cutters 4 1/2" - 6")
Otherwise, simulate scarph joints with diagonal joins.
- mtaylor and thibaultron
-
 1
1
-
 1
1
-
47 minutes ago, oakheart said:
I now need to make a jig to hold the hull upside down while I do the planking.
Tim, I can't think of any reason you can't just screw something (or some things) to the false deck. I gets covered up anyway.
I think I just stood mine on the top timbers (bulwarks) but I think the above would be better.
-
1 hour ago, Louie da fly said:
Well, the experiment is complete.
Well, it was a valiant attempt and certainly a success in it's own way but I suspect that even if you churned out kits on a CNC mill it would be difficult to show a profit.
Meanwhile a couta boat. There used to be a few in varying states of decrepitation and perfection on Mordialloc creek. If the sun comes out and I'm down there I'll see if there's any left and grab you some shots.
-
1 hour ago, oakheart said:
the top part is too wide !
Tim, the one I started in 2018 is about 1mm out either side and when I re-drew it just now I get the same.
Yours also seems to sit a bit high, have you joined it the same as Thunder did?
EDIT: Maybe you did and I'm wrong, it's hard to tell.




Gun Carriage questions
in Discussion for a Ship's Deck Furniture, Guns, boats and other Fittings
Posted
It could be ZAZ6987.