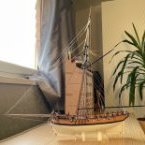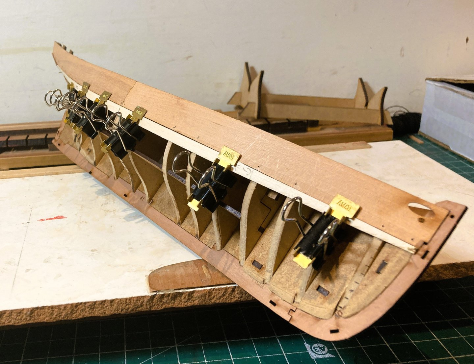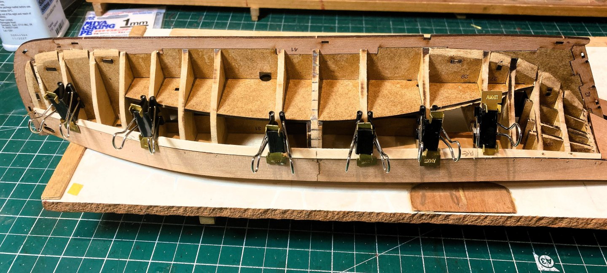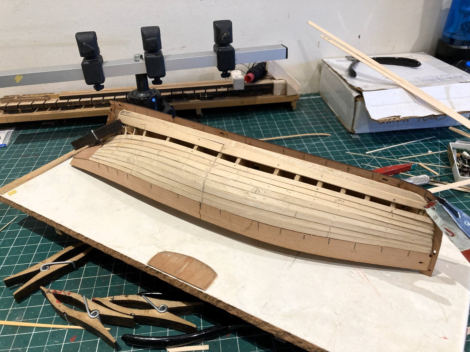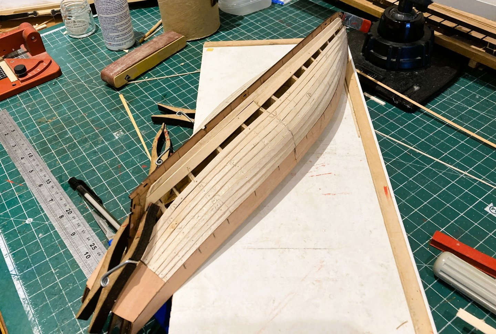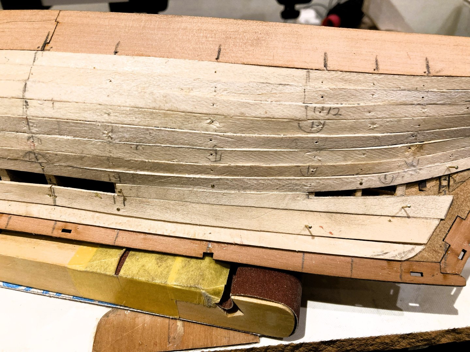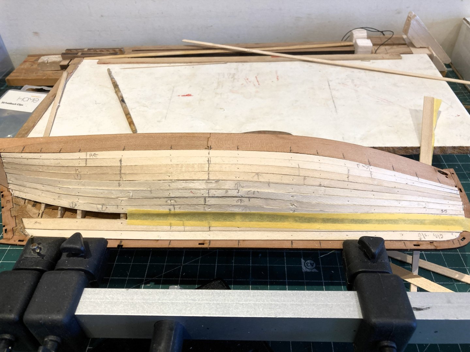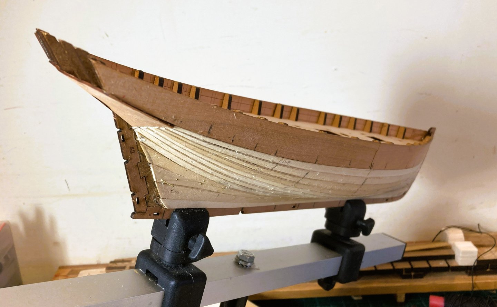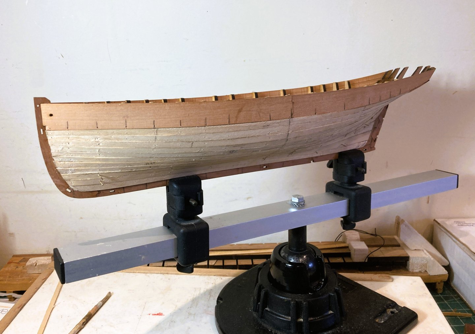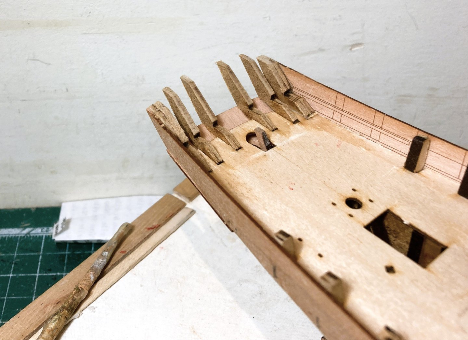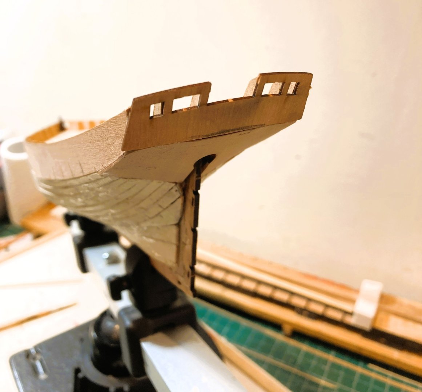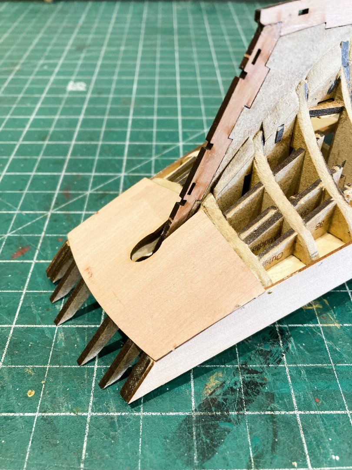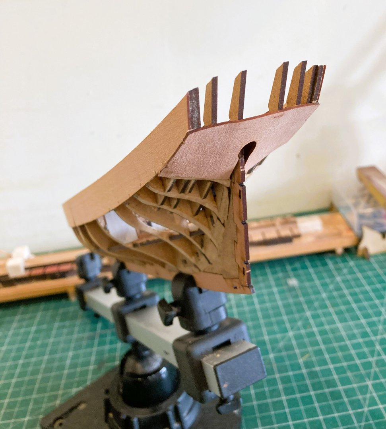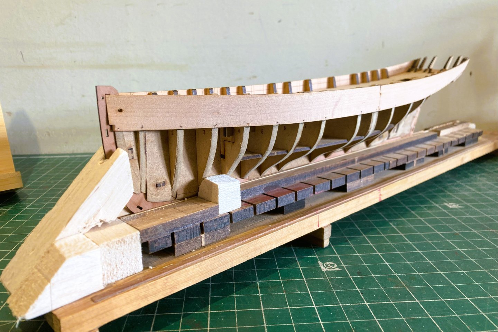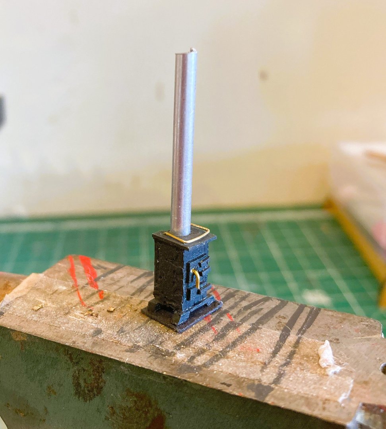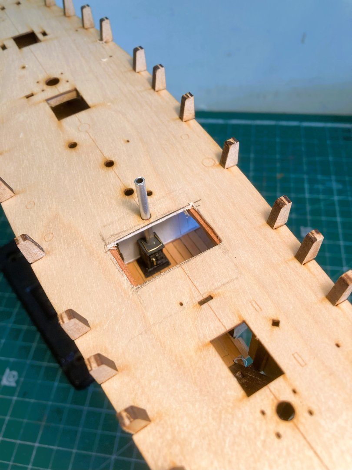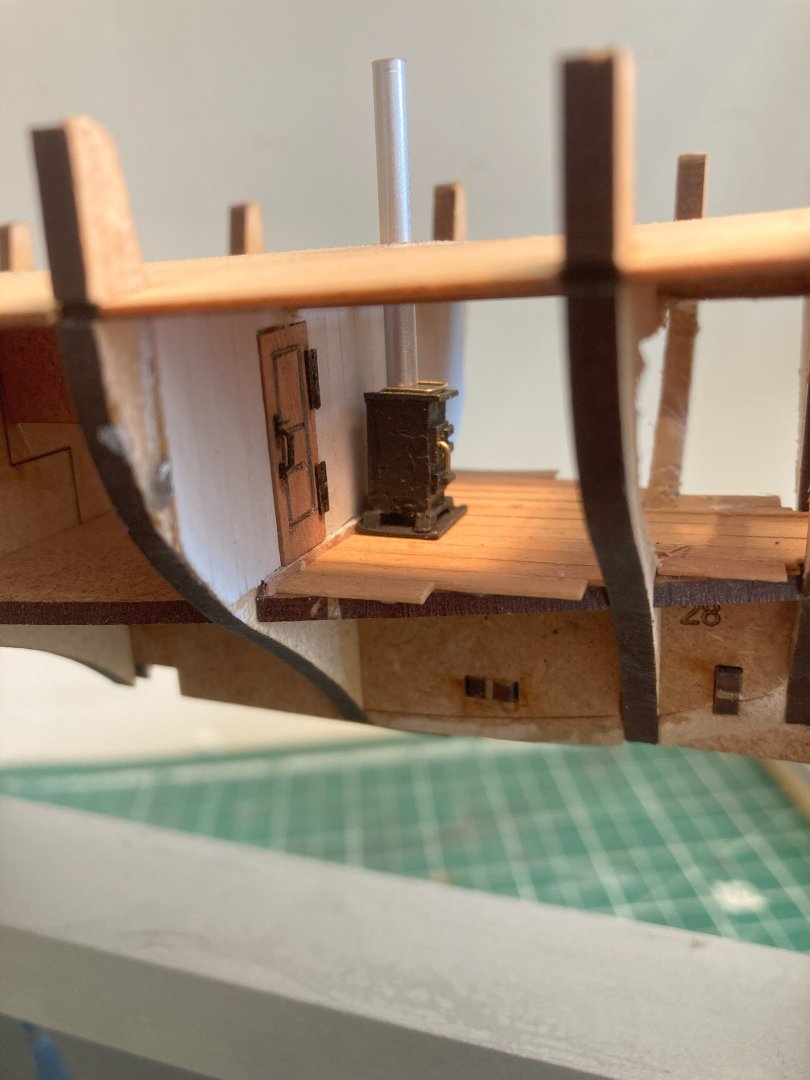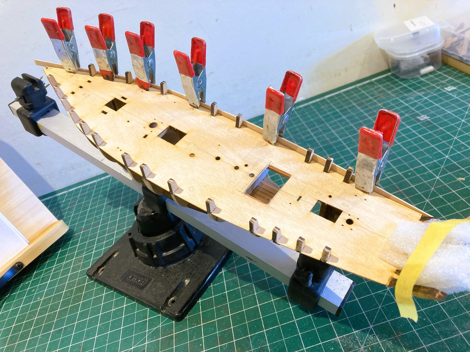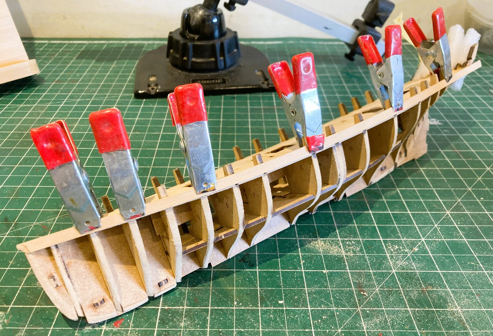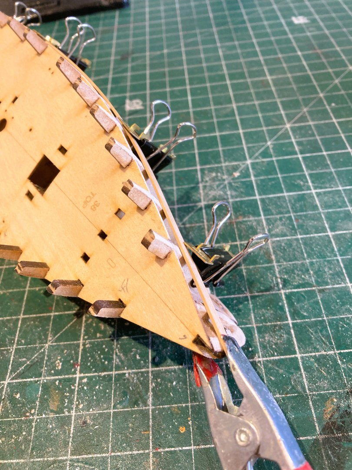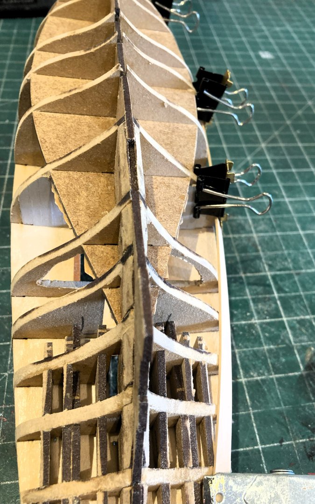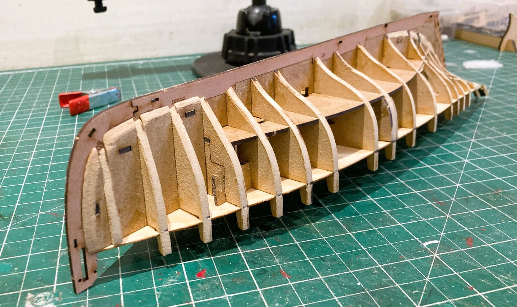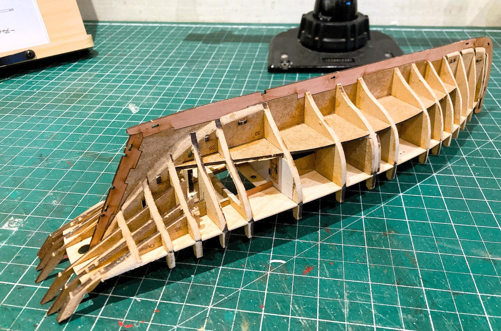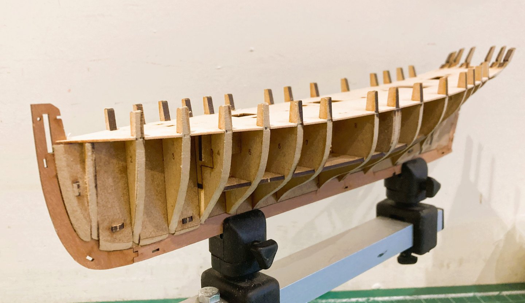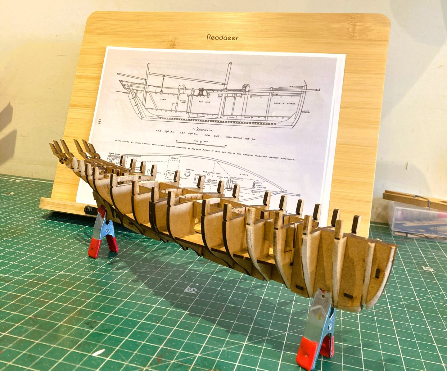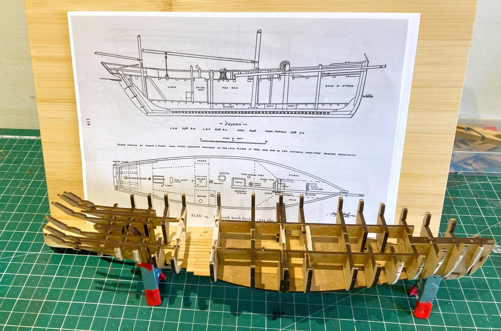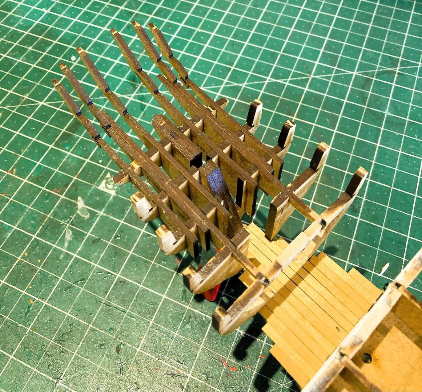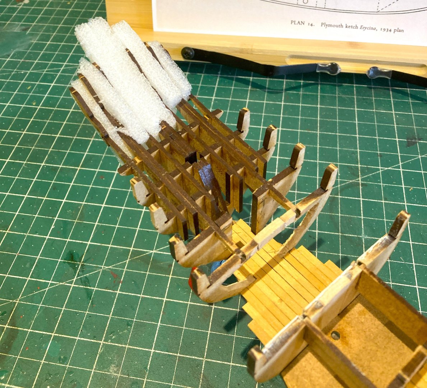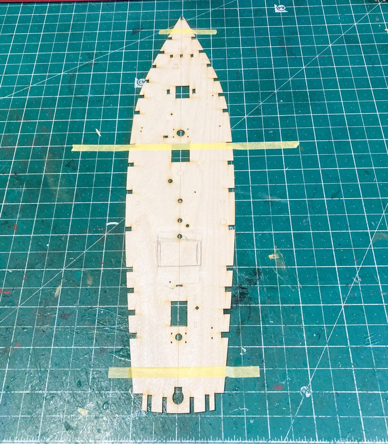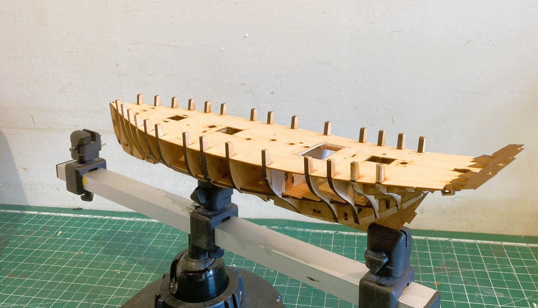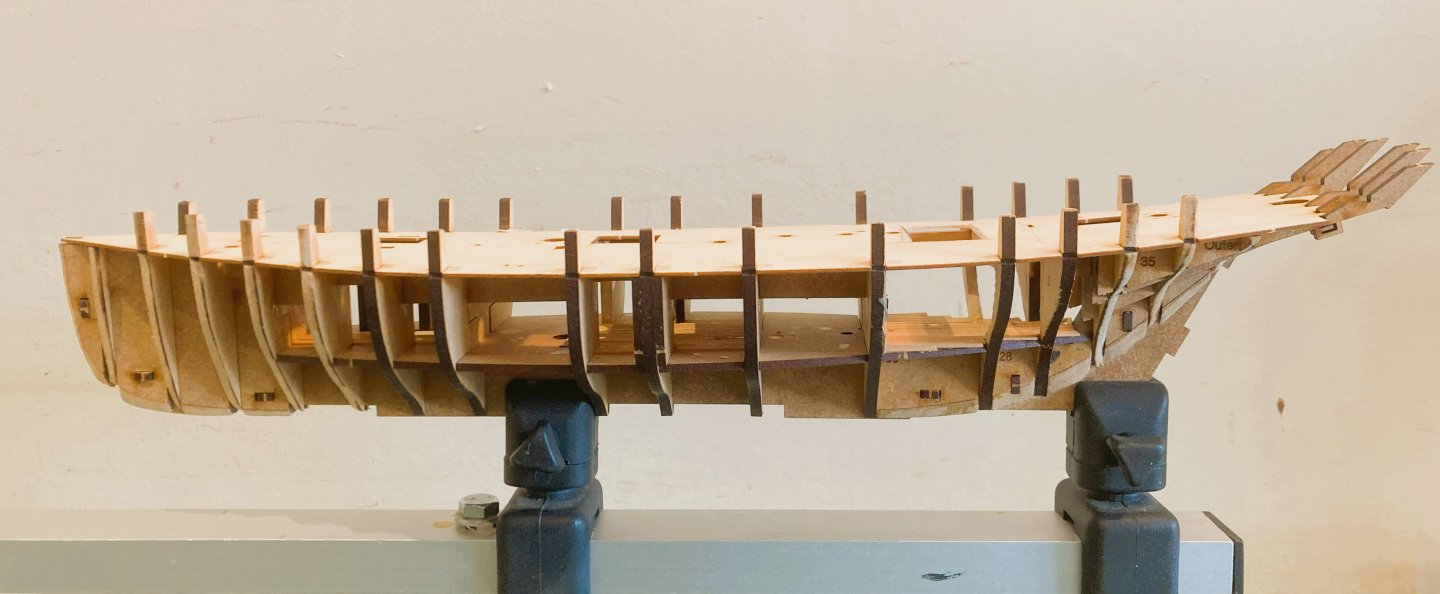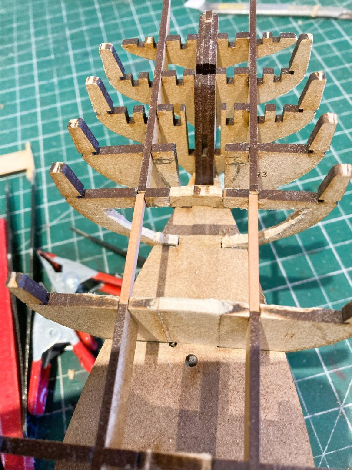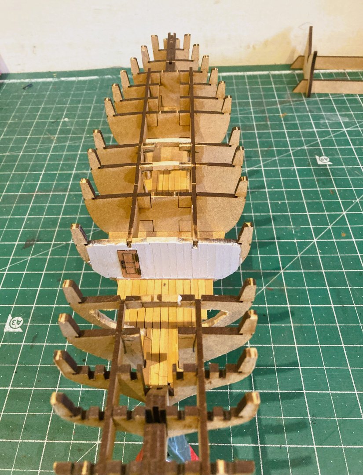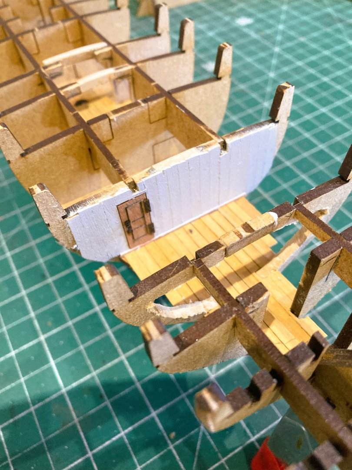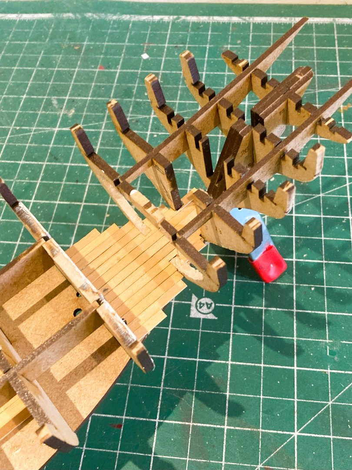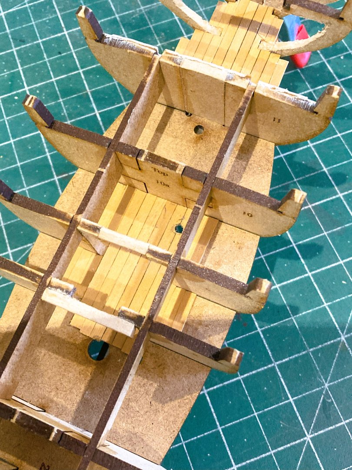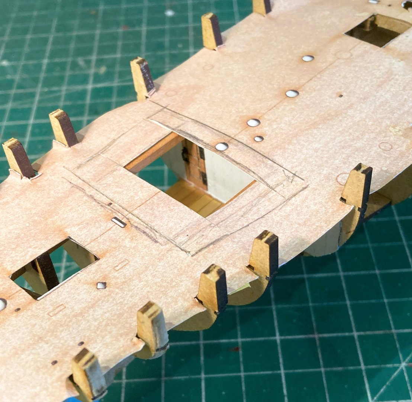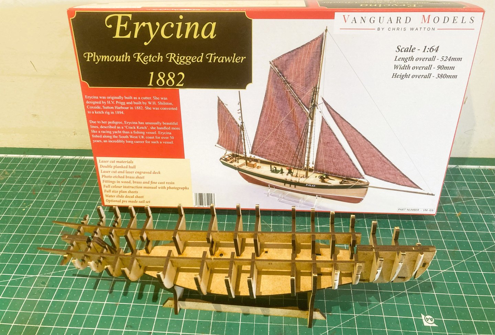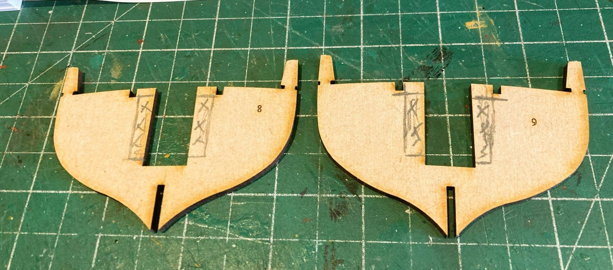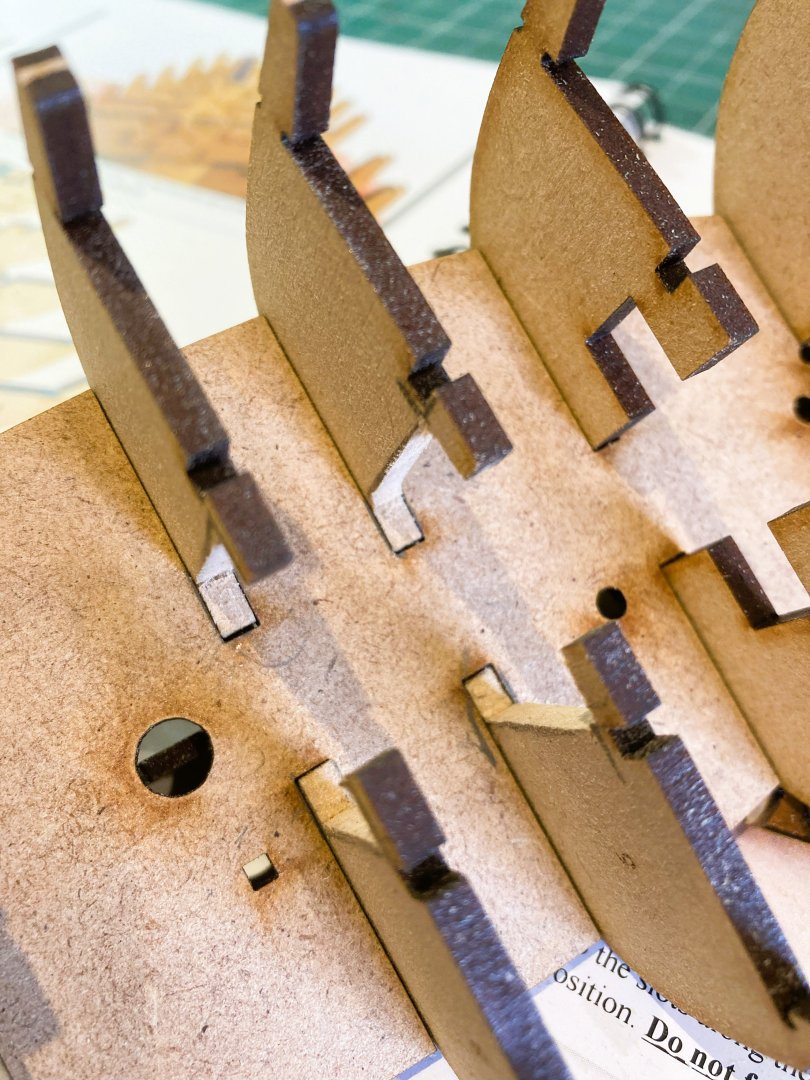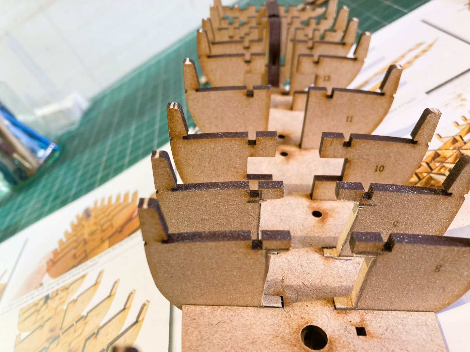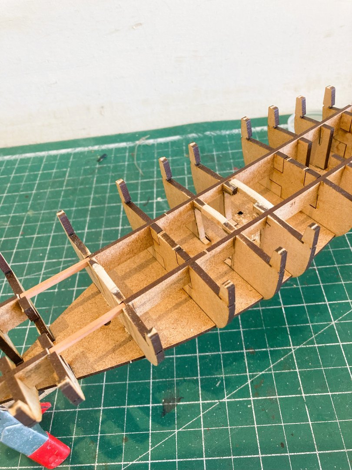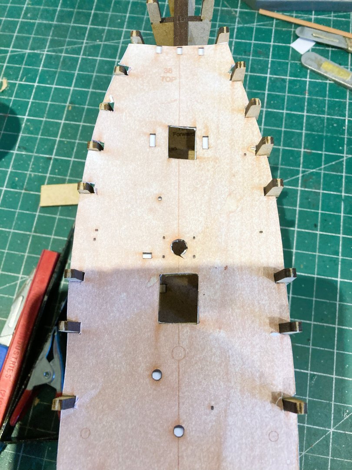-
Posts
4,567 -
Joined
-
Last visited
About Blue Ensign

Profile Information
-
Gender
Male
-
Location
The Green Shires of England
-
Interests
Eighteenth Century Naval History, ship modelling, wandering the Lakeland Fells, cocker spaniels, Golf, and too keen an interest in red wine.
Recent Profile Visitors
-
 Craigie65 reacted to a post in a topic:
Erycina 1882 by Blue Ensign - Vanguard Models - 1:64 scale - Plymouth Trawler
Craigie65 reacted to a post in a topic:
Erycina 1882 by Blue Ensign - Vanguard Models - 1:64 scale - Plymouth Trawler
-
 jpalmer1970 reacted to a post in a topic:
Erycina 1882 by Blue Ensign - Vanguard Models - 1:64 scale - Plymouth Trawler
jpalmer1970 reacted to a post in a topic:
Erycina 1882 by Blue Ensign - Vanguard Models - 1:64 scale - Plymouth Trawler
-
 dunnock reacted to a post in a topic:
Erycina 1882 by Blue Ensign - Vanguard Models - 1:64 scale - Plymouth Trawler
dunnock reacted to a post in a topic:
Erycina 1882 by Blue Ensign - Vanguard Models - 1:64 scale - Plymouth Trawler
-
 JacquesCousteau reacted to a post in a topic:
Erycina 1882 by Blue Ensign - Vanguard Models - 1:64 scale - Plymouth Trawler
JacquesCousteau reacted to a post in a topic:
Erycina 1882 by Blue Ensign - Vanguard Models - 1:64 scale - Plymouth Trawler
-
 ccoyle reacted to a post in a topic:
Erycina 1882 by Blue Ensign - Vanguard Models - 1:64 scale - Plymouth Trawler
ccoyle reacted to a post in a topic:
Erycina 1882 by Blue Ensign - Vanguard Models - 1:64 scale - Plymouth Trawler
-
 realworkingsailor reacted to a post in a topic:
Erycina 1882 by Blue Ensign - Vanguard Models - 1:64 scale - Plymouth Trawler
realworkingsailor reacted to a post in a topic:
Erycina 1882 by Blue Ensign - Vanguard Models - 1:64 scale - Plymouth Trawler
-
 gjdale reacted to a post in a topic:
Erycina 1882 by Blue Ensign - Vanguard Models - 1:64 scale - Plymouth Trawler
gjdale reacted to a post in a topic:
Erycina 1882 by Blue Ensign - Vanguard Models - 1:64 scale - Plymouth Trawler
-
 Kenchington reacted to a post in a topic:
Erycina 1882 by Blue Ensign - Vanguard Models - 1:64 scale - Plymouth Trawler
Kenchington reacted to a post in a topic:
Erycina 1882 by Blue Ensign - Vanguard Models - 1:64 scale - Plymouth Trawler
-
 Ronald-V reacted to a post in a topic:
Erycina 1882 by Blue Ensign - Vanguard Models - 1:64 scale - Plymouth Trawler
Ronald-V reacted to a post in a topic:
Erycina 1882 by Blue Ensign - Vanguard Models - 1:64 scale - Plymouth Trawler
-
Post 7 First Planking. I begin the first layer planking using the kit provided 5mm limewood. Somewhat inconsistent in conformity but sufficient for the purpose. I wasn’t overly concerned about thickness and depth issues in the timber on this first layer, and I used non kit broader limewood strips for the lower strakes running to the stern post, which naturally require wider strips. 6124a I have applied taper from the outset, and the stern section also requires bevel and twist to meet the counter and sit tight against the Bulwark patterns, particularly towards the stern. 6125a With the first layer planking I use a simplified tick strip approach together with edge bending and bevelling which gives a useful insight to the planking runs on the all-important pearwood outer planking. I found planking Erycina particularly at the stern more involved than I recall from either my Fifie or Zulu builds. 6157a 6160a Towards the stern the strips are edge bent, pinned in place, and further heat applied from a Hairdryer on max setting. This is done before final gluing. 6171a The final strake is spiled; I use Tamiya tape to mark the shape. I used two sections to form this strake. 6166a For the Garboard plank I simply used a full 5mm strip. Above this I used broader strips (8mm/10mm) in two sections with greater flare at the stern, all these sections are spiled. The photo also shows the single drop plank I used to accommodate the upward run of the stern planking. 6178a 6183a Very much at an ‘ugly duckling’ stage, but she will turn into a graceful Swan. Trust me …..🫤 At this point the stern board is fitted, but before gluing into place it is a good time to clean up the inboard stern timbers. 6187a These are heavy with char and it is easiest at this point to remove. The build manual photos show the char left insitu but whatever finish or none is applied, it is better removed. The stern board is a delicate piece and the centre section of the top rail did break in two places. 6191a Hopefully not too much of an issue as the outer stern frame surround will provide a guide to re-fit the broken parts later in the build. Onto that sanding business. B.E. 13/01/2026
-
 Blue Ensign reacted to a post in a topic:
Erycina 1882 by Blue Ensign - Vanguard Models - 1:64 scale - Plymouth Trawler
Blue Ensign reacted to a post in a topic:
Erycina 1882 by Blue Ensign - Vanguard Models - 1:64 scale - Plymouth Trawler
-
 catopower reacted to a post in a topic:
33' Royal/Admiral's Barge by James H – FINISHED - Vanguard Models - 1:48 scale - 3D-printed
catopower reacted to a post in a topic:
33' Royal/Admiral's Barge by James H – FINISHED - Vanguard Models - 1:48 scale - 3D-printed
-
An excellent and tricky conversion at 1:150 scale, she looks good.👍 Converting and detailing this kit to more properly represent a Seventy-four of the period (French in my case), proved the most difficult build I've done. Well done in both your perseverance and end result. B.E.
-
 Blue Ensign reacted to a post in a topic:
HMS Spartiate by Admiral Beez - FINISHED - Heller - 1/150 - PLASTIC - kit-bashing the Heller Le Superbe
Blue Ensign reacted to a post in a topic:
HMS Spartiate by Admiral Beez - FINISHED - Heller - 1/150 - PLASTIC - kit-bashing the Heller Le Superbe
-
Post 6 Update In September 2025 three of my interests, Steam trains, the Paddle steamer Waverley, and castles, combined to make a wonderful holiday. 9567 I was hoping to see this locomotive dating from 1893, and it just happened that the Swanage Railway was holding its Autumn steam Gala during our stay. 9768 Here at Corfe Castle is probably the finest view from a Heritage Railway in England. 9410 I have long wanted to sail on the Waverley and there it was on a day we decided to visit Swanage and walk along the pier. A case of pure serendipity. On my return I didn’t have the motivation to continue work on my Erycina build, and there were other things that required my attention. Hence the four-month absence from MSW. Although still not fully fired up I now look to starting the first layer planking of Erycina. B.E. 30/12/2025
-
 Blue Ensign reacted to a post in a topic:
Erycina 1882 by Blue Ensign - Vanguard Models - 1:64 scale - Plymouth Trawler
Blue Ensign reacted to a post in a topic:
Erycina 1882 by Blue Ensign - Vanguard Models - 1:64 scale - Plymouth Trawler
-
NW Ship Builder started following Blue Ensign
-
Taken Aback started following Blue Ensign
-
Sterling59 started following Blue Ensign
-
She looks a fine model fully rigged Glenn, well done. Too nice not to be on display. B.E.
- 241 replies
-
- Vanguarrd Models
- Harpy
-
(and 1 more)
Tagged with:
-
 Blue Ensign reacted to a post in a topic:
HMS Harpy 1796 by Glenn-UK – FINISHED - Vanguard Models - 1:64 scale
Blue Ensign reacted to a post in a topic:
HMS Harpy 1796 by Glenn-UK – FINISHED - Vanguard Models - 1:64 scale
-
 Blue Ensign reacted to a post in a topic:
HMS Pegasus 1776 by Knocklouder - FINISHED - Amati/Victory Models - 1:64
Blue Ensign reacted to a post in a topic:
HMS Pegasus 1776 by Knocklouder - FINISHED - Amati/Victory Models - 1:64
-
 Blue Ensign reacted to a post in a topic:
HMS Pegasus 1776 by Knocklouder - FINISHED - Amati/Victory Models - 1:64
Blue Ensign reacted to a post in a topic:
HMS Pegasus 1776 by Knocklouder - FINISHED - Amati/Victory Models - 1:64
-
Post 5 Fitting the Bulwarks. As is usual with Vanguard kits the bulwarks come in two sections (Fore and aft) of 1mm Pearwood strip. They are marked on the interior with the frame positions and a useful fitting line which sits level with the deck line. 5623a I dry fit them and use heat to reduce the spring before gluing and pinning. 5650a 5652a Glue is not applied to the bulkhead extensions which are later removed. The stern counter frames require fairing to allow the counter pattern to fit cleanly across all frames. 5634a The counter pattern is wetted before clamping to the frames for better conformation and allowed to dry out. This can be speeded up by applying heat. 5642a 5645a With the bulwarks and counter in place the stern timbers are better secured against accidental damage. B.E. 06/09/2025
-
Post 4 Fairing and fittings A stove for Erycina It is certain that a small stove was contained within the cabin of Erycina but the kit only shows the Flue pipe emerging above deck. 5585a Before I begin fairing I knocked up a small stove to check the fit and position for the line of the flue pipe. It is a tiny thing measuring only 12mm x 6mm. 5593a The main objective is to see how it looks in the cabin position. 5595a I think it will pass muster, at least to a blind man on a galloping horse. Fairing is straightforward on Erycina, it’s nice to have a hull that will fit in one hand to work on. 5600a 5604a A careful check is made to ensure that a test board will fit tightly against the deck edge and bulkhead ears. 5607a 5608a Similarly, all points of the faired bulkhead edges are checked using a test board to ensure full contact down to the keel. 5612a 5616a 5620a The final stage of this section is the addition of the Pearwood keel, Bow and sternpost parts. They all slot perfectly together into the false keel. B.E. 03/09/2025
-
 Blue Ensign reacted to a post in a topic:
Erycina 1882 by Blue Ensign - Vanguard Models - 1:64 scale - Plymouth Trawler
Blue Ensign reacted to a post in a topic:
Erycina 1882 by Blue Ensign - Vanguard Models - 1:64 scale - Plymouth Trawler
-
Post 3 Stern timber frames These are the long and vulnerable mdf stern timbers that set alarm bell ringing in my ears. Great care is required not to stress or knock in the early build stages; repairs could prove tricky. 5572a I found that careful sanding of the slots, and trial fitting was required to achieve a firm but not overtight fit which may have created difficulty if subsequent removal was necessary. 5573a Fitting support pieces between the timbers is advisable. I use styrene foam pieces which are ideal. Once the bulwarks are fitted this area becomes less at risk. 5567a 5569a This is now the time to fit the ply sub-deck which will secure the bulkheads from lateral flex during fairing. Another testy little exercise. 5580a The deck is taped square on the cutting mat to mark and remove the section above the cabin, a margin is allowed for some final trimming. 5582a The bulkhead slots are tested for ease of fitment and having fully inserted the deck into the port side slots I work along the starboard side from fore to aft individually flexing and pressing the deck into place at each slot. 5584a There is always fear of breaking something with this exercise, but firm and steady pressure get the job done. I was pleased to see that the deck sits tight against the bulkheads and stern timbers, no pressure necessary to hold the deck down. The hull is now rock steady for the fairing process to begin. B.E. 01/09/2025
-
Hi Chris, I tend to choose kits where I have additional information; in the case of Erycina I have the internal layouts drawn by Edgar March, and a wealth of given sizes and rigging detail, contained in his book Sailing Trawlers. I used his companion book Sailing Drifters when I converted the Zulu kit to Muirneag. I then look at the kit and decide where I can enhance the detail which often develops organically. I do draw things out to scale where needed, and with deck cut-outs I use copies of the kit decks to work the final arrangement. I suppose after many years of messing around with kits I have the confidence to chop them around, but this is becoming increasingly less necessary with Vanguard kits as Chris develops more and more lower deck detail and associated fittings. Regards, B.E.
-
Thankyou Trevor, makes a lot of sense.👍 Post 2 Stern cabin area My idea is to fit out the cabin, certainly with the iron stove which will connect to the flue pipe emerging thro’ the deck, and maybe with other fittings as space allows. A section of deck will be left unplanked above the cabin. Modifying the cabin area is tricky, partly because work on Bulkhead 12 is more extensive, and because it proved too difficult to remove for shaping without risking damage and therefore had to be modified insitu. The filler pieces between the bulkheads prevented removal. Bulkhead 11 is closed off as this forms the partition between the cabin and the Boiler room. Bulkhead 12 bears the brunt of modification with large sections removed to create frames and beams. Tricky to get at to shape and sand. 5552a In this area the longitudinal bracing patterns are removed and replaced with Pear carlings. 5553a Bulkhead 11 is boarded using Boxwood strip and Whitewashed. A doorway leads to the Boiler room and the door is created from Boxwood strip and decorated with Syren hinges and Handle. 5554a 5557a The cabin deck area is planked with Boxwood strip. 5559a Similarly, the Fish hold is decked out using Boxwood strip. 5565a A paper deck print is used to determine the viewable area. Still work in progress, but you get the idea. B.E. 31/08/2025
-
 Blue Ensign reacted to a post in a topic:
Erycina 1882 by Blue Ensign - Vanguard Models - 1:64 scale - Plymouth Trawler
Blue Ensign reacted to a post in a topic:
Erycina 1882 by Blue Ensign - Vanguard Models - 1:64 scale - Plymouth Trawler
-
 Blue Ensign reacted to a post in a topic:
Erycina 1882 by Blue Ensign - Vanguard Models - 1:64 scale - Plymouth Trawler
Blue Ensign reacted to a post in a topic:
Erycina 1882 by Blue Ensign - Vanguard Models - 1:64 scale - Plymouth Trawler
-
Post One Early stages The early stages of construction are just as we have come to expect from Vanguard. 5534a Rapid early progress with glueless assembly of perfectly fitting parts. That is unless you decide to open up the lower deck areas of the Fish hold and the cabin space. 5537a This involves some modification to the Bulkheads 8 and 9 ( in the case of the fish hold, and Bulkheads 12 and 13 in the case of the cabin area. 5539a 5540a Bulkheads 8 and 9 modified to give a clear space below the Main Hatch to the Fish hold. 5547a Faux deck beams are added but won’t be seen. 5548a I was quite surprised by the small main hatch on Erycina, Barely 3’ 6”(L) X 3’.0 (W). Seems hardly practical on a fishing boat, and miniscule compared to the cavernous hatchways on the Fifie and Zulu boats. She is however, quite a bit smaller than either Fifie or Zulu. I do like to have some open hatchways, gives depth to a model and at least an impression of more there than there is. The next stage is modifying the Cabin area. B.E. 30/08/2024
-
I can't see much difference in terms of construction between Zulu, which I built as Muirneag, and the Erycina; both have two masts and similar hull shapes. Erycina has shrouds and ratlines, and a slightly more complex sail arrangement, which possibly accounts for the different Vanguard rating. They are both excellent subjects for those new to ship modelling, and make very attractive models. You are doing a fine job with your Ranger build. 👍 B.E.
-
Erycina - Ketch rigged Plymouth Trawler 1882. I’ve had this kit for a while, and with nothing specific in the immediate offing it will give me hopefully a no stress easy build of this pretty little fishing vessel to complement my Fifie and Zulu builds. I was attracted to this boat by its sleek lines and interesting sail plan. Given the open deck and Fore and aft rigging it will be fairly easy to clean, and casing will not be required. It is also a model that will fit in a fairly small space. My interest is also piqued given additional detailing for Erycina is provided in the book Sailing Trawlers by Edgar J. March I can see an opportunity to indulge myself with a little off-piste detailing work. On with the show. B.E. 27/08/2025
-
 Blue Ensign reacted to a post in a topic:
Chris Watton and Vanguard Models news and updates Volume 2
Blue Ensign reacted to a post in a topic:
Chris Watton and Vanguard Models news and updates Volume 2
About us
Modelshipworld - Advancing Ship Modeling through Research
SSL Secured
Your security is important for us so this Website is SSL-Secured
NRG Mailing Address
Nautical Research Guild
237 South Lincoln Street
Westmont IL, 60559-1917
Model Ship World ® and the MSW logo are Registered Trademarks, and belong to the Nautical Research Guild (United States Patent and Trademark Office: No. 6,929,264 & No. 6,929,274, registered Dec. 20, 2022)
Helpful Links
About the NRG
If you enjoy building ship models that are historically accurate as well as beautiful, then The Nautical Research Guild (NRG) is just right for you.
The Guild is a non-profit educational organization whose mission is to “Advance Ship Modeling Through Research”. We provide support to our members in their efforts to raise the quality of their model ships.
The Nautical Research Guild has published our world-renowned quarterly magazine, The Nautical Research Journal, since 1955. The pages of the Journal are full of articles by accomplished ship modelers who show you how they create those exquisite details on their models, and by maritime historians who show you the correct details to build. The Journal is available in both print and digital editions. Go to the NRG web site (www.thenrg.org) to download a complimentary digital copy of the Journal. The NRG also publishes plan sets, books and compilations of back issues of the Journal and the former Ships in Scale and Model Ship Builder magazines.



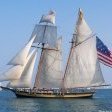
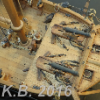
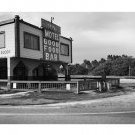
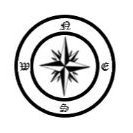

.thumb.jpg.62d1d69fed1f32364417cb1f9cdeb009.jpg)

