-
Posts
820 -
Joined
-
Last visited
Content Type
Profiles
Forums
Gallery
Events
Posts posted by Jond
-
-
post 38
the yawl boat etc.first let’s finish the yawl boat
-
333
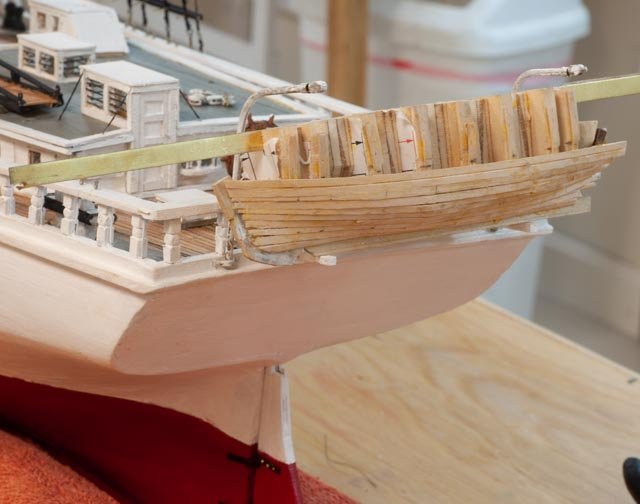 picking up from before, we see all the planks on the yawl boat.
picking up from before, we see all the planks on the yawl boat.
-
334
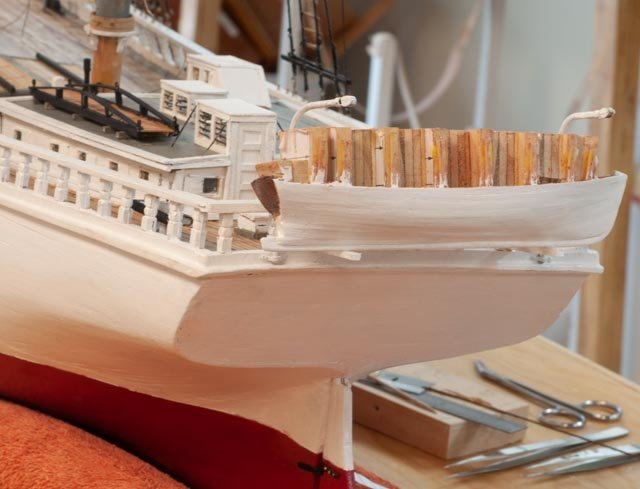 here we are all cleaned up the mahogany transom and the white planks.
here we are all cleaned up the mahogany transom and the white planks.
-
335
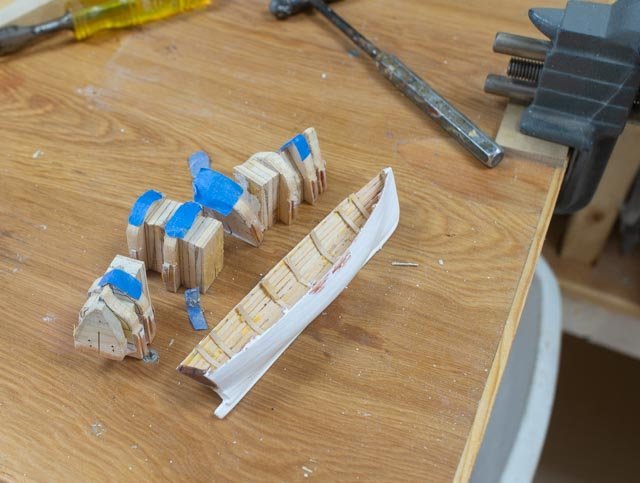 here we celebrate removing the mold with relative ease.
here we celebrate removing the mold with relative ease.
Now what are we trying to do on the stern to match the photo? I have restarted my Historic Society research. I am gathering the story of all the older Boothbay shipyards and the vessels. I’ll do more on that in my blog next winter. I got a much better resolution for the photo shared before of Ada Cliff sailing away.
-
336.
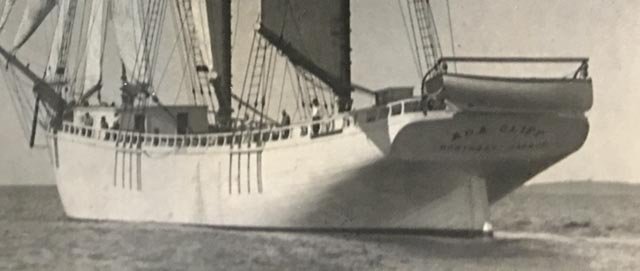 here in the cropped view where we can see a few import issues. The hale is clearly Boothbay Harbor. That is of interest as many Maine built schooners were for other markets. I hope to find more history about her ownership now that we can see that it was very local. The owner was the mayor of Somerville, Mass that brought the money to buy the yard…we’ll see where that story goes later. Looking at the yawl boat there is a single gunnel. The overhead plank is seen on another schooner to have oars slung below. This one does not, and the yawl rudder does not ride in place.
here in the cropped view where we can see a few import issues. The hale is clearly Boothbay Harbor. That is of interest as many Maine built schooners were for other markets. I hope to find more history about her ownership now that we can see that it was very local. The owner was the mayor of Somerville, Mass that brought the money to buy the yard…we’ll see where that story goes later. Looking at the yawl boat there is a single gunnel. The overhead plank is seen on another schooner to have oars slung below. This one does not, and the yawl rudder does not ride in place.
-
337.
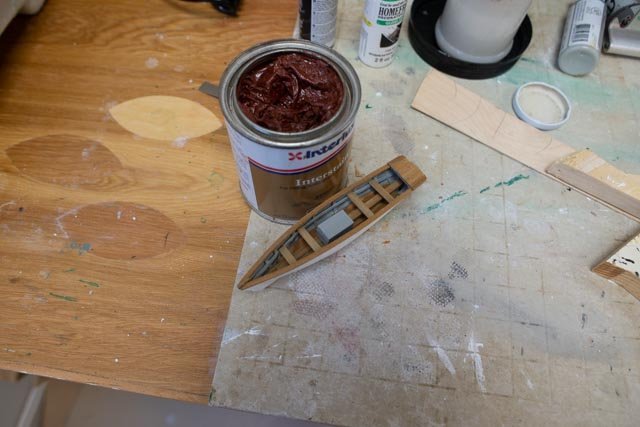 here we have the yawl boat resting in place. The hard wood I used is very light in color, it’s like teak. That would not have been used.
here we have the yawl boat resting in place. The hard wood I used is very light in color, it’s like teak. That would not have been used.
-
338.
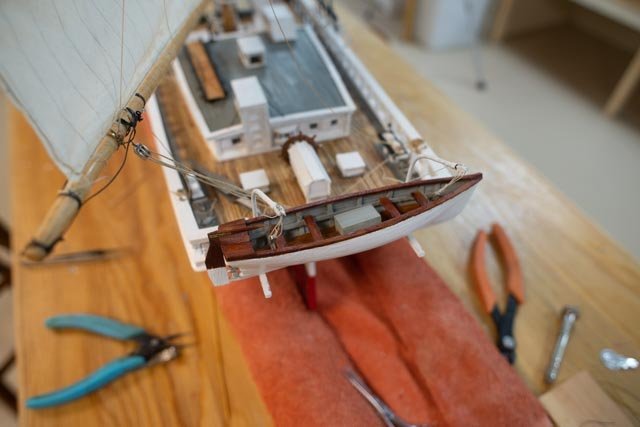 Mahogany I have read was the marine wood of the time. I have some mahogany rub in color used for bright work on a real 1941 sailboat I had restored a few years go. I am going to try to use it. The paste did not work out well, so I mixed in some gunstock stain with it and hopefully captured the color.
Mahogany I have read was the marine wood of the time. I have some mahogany rub in color used for bright work on a real 1941 sailboat I had restored a few years go. I am going to try to use it. The paste did not work out well, so I mixed in some gunstock stain with it and hopefully captured the color.
The point is to show...it was 1917 and the bright work would have been mahogany. It’s not perfect but better than teak. I had carefully attached the rudder, but it looks like I need to detach it and set in inboard. A few more details going on as we get near the finish line.
-
339
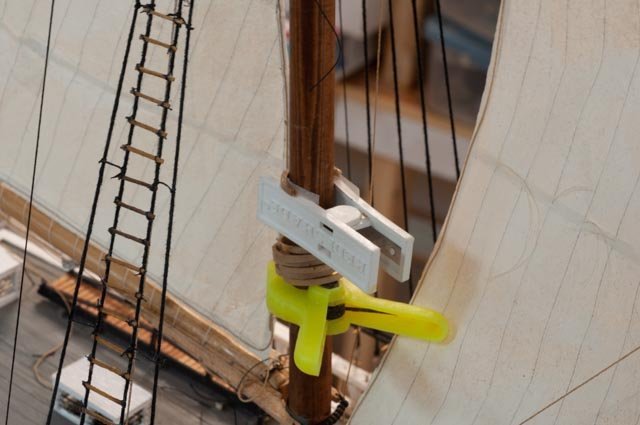 I mentioned last time a hoop broke. Here is my fix. A little AC and scotch tape on the inside of one half then more AC and the other piece with a few prayers and it came back together.
I mentioned last time a hoop broke. Here is my fix. A little AC and scotch tape on the inside of one half then more AC and the other piece with a few prayers and it came back together.
-
340
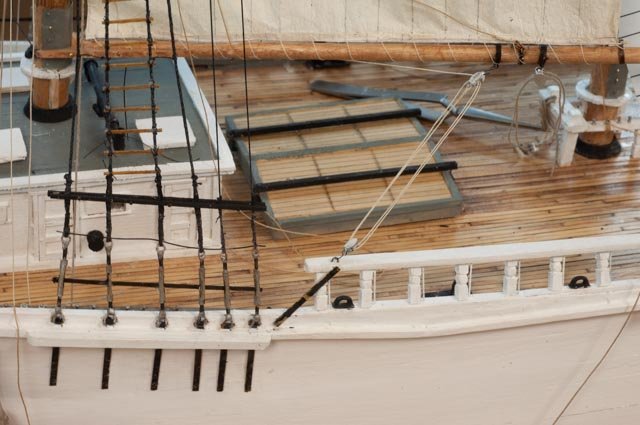 this detail comes from Douglas Lee [ Maine Maritime Museum}and his study of many similar and bigger schooners. In his drawings he includes the diagonal strap to hold the load of the boom tackle. I compromised by adding just the bracket and kept the staple. These booms are roughly 32 feet long. In the bigger schooners the booms were often more that 40 feet long. I may have overkill here, but I want to show the logic of the boom tackle in action.
this detail comes from Douglas Lee [ Maine Maritime Museum}and his study of many similar and bigger schooners. In his drawings he includes the diagonal strap to hold the load of the boom tackle. I compromised by adding just the bracket and kept the staple. These booms are roughly 32 feet long. In the bigger schooners the booms were often more that 40 feet long. I may have overkill here, but I want to show the logic of the boom tackle in action.
-
341
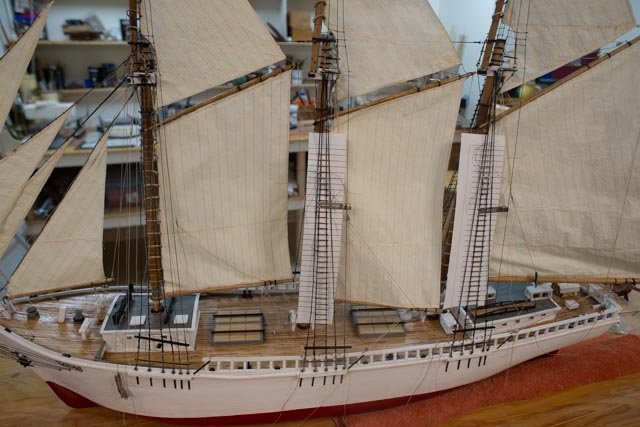 I shared this view with a friend today. If one wants to count, there are roughly 730 knots to tie the 300 slats [ in lieu of ratlines] in place. I know anyone who built a ship model would call that pikers work, but to us schooner guys it still seems like a tall hill. I am using these last two as the barometer. When they are done in a few days I will consider I have moved from building to a punch list. there are roughly 60 lines to connect, lash and provide coils, and lots of clean up touch up and then to set her back on the ocean stand.
I shared this view with a friend today. If one wants to count, there are roughly 730 knots to tie the 300 slats [ in lieu of ratlines] in place. I know anyone who built a ship model would call that pikers work, but to us schooner guys it still seems like a tall hill. I am using these last two as the barometer. When they are done in a few days I will consider I have moved from building to a punch list. there are roughly 60 lines to connect, lash and provide coils, and lots of clean up touch up and then to set her back on the ocean stand.
Cheers
- GrandpaPhil and KeithAug
-
 2
2
-
333
-
Hi joe
I have gone through your log a few time and applaud your stamina. I appreciate your kind words. I am now a week away from the punch list phase. I am already looking at the next project ,but more importantly diving into deeper research at the historical society on the overall early ship building in our harbor. I will be sharing some of it in next winter's project which is planned to be three brigs of boothbay.
cheers
-
Keith
I had fun looking through wikipedia and others to see if there were a sailing angle to you suggested phenomena diaurnal variation . Alas there was one
here in maine is is a rare eventing for the wind to come up like you describe. What we experience is mid day through the afternoon strong onshore sw breeze. that is what made it so easy to go " Downeast". the Downeasters were square riggers fat and happy . many built after the Clippership rage ended.
I agree with you about the early morning blues. fortunately for me, when I come into the shop in the winter morning, and the sun is out, it shines right in on the model and is a joyful wake up. that's the good news. the bad is it highlight many things .
cheers
-
-
Roger
the model I saw was in the store named Piel Crafstman. It was 2001.
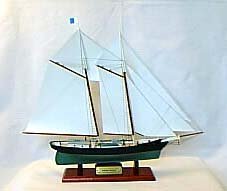 This image from the piels Craftsman website . I feel confident this is the model, still on their site , that I saw in the case in 2001. It showed all the sails set. Surely for a race.
This image from the piels Craftsman website . I feel confident this is the model, still on their site , that I saw in the case in 2001. It showed all the sails set. Surely for a race.
if one goes to the site today and then switches to AJ Fisher.....it is the same store. They have moved apparently from Newburyport.
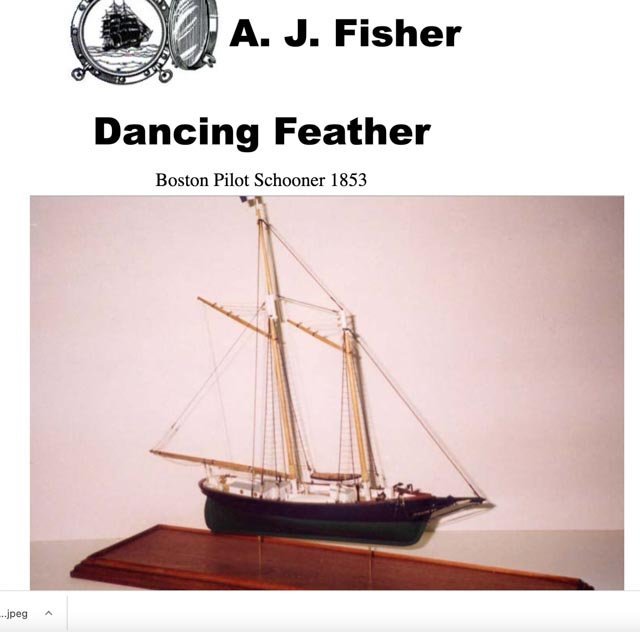 this image is from the AJ Fisher website .....They now show a new model that does not include the top masts nor topsails. it is set up as I am finding the consensus to show. on their website today they credit the model to...... Al Blevins.
this image is from the AJ Fisher website .....They now show a new model that does not include the top masts nor topsails. it is set up as I am finding the consensus to show. on their website today they credit the model to...... Al Blevins.
I am thinking this view is closer to what I am aiming for. the NRJ 1988 article has a perfect image and I will get into that next month as this project truly begins again.
cheers
c
- KeithAug, Mirabell61, GrandpaPhil and 1 other
-
 4
4
-
Post 37
Complete bending all the sails
This post gathers the last few updates with this final viewing of all 10 sails being bent. Yippee…
Our recent blizzard made it a lot easier to finish setting the sails. There is now a ton of work to get the rigging all done, tied off and their coils hung. Here they are-
330
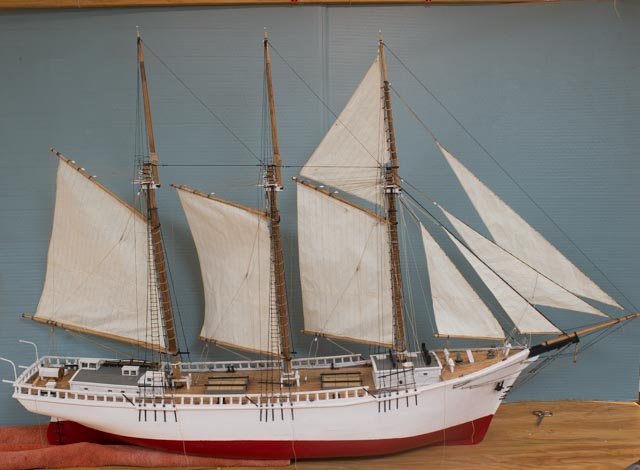 the 8th. sail
the 8th. sail
-
331.
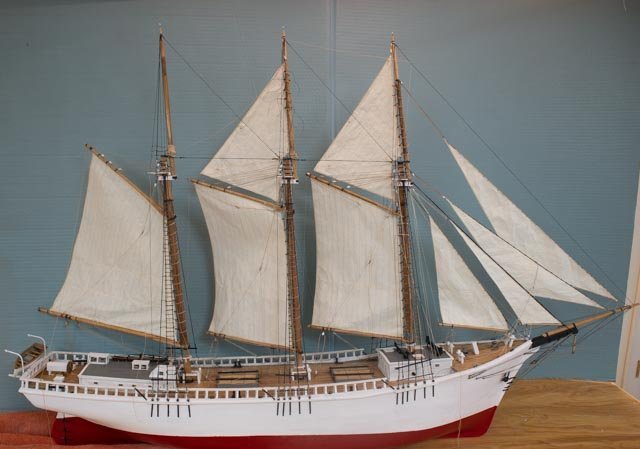 the 9th. The yawl boat is coming along and sitting in place too. It will get its own posting next time.
the 9th. The yawl boat is coming along and sitting in place too. It will get its own posting next time.
-
332
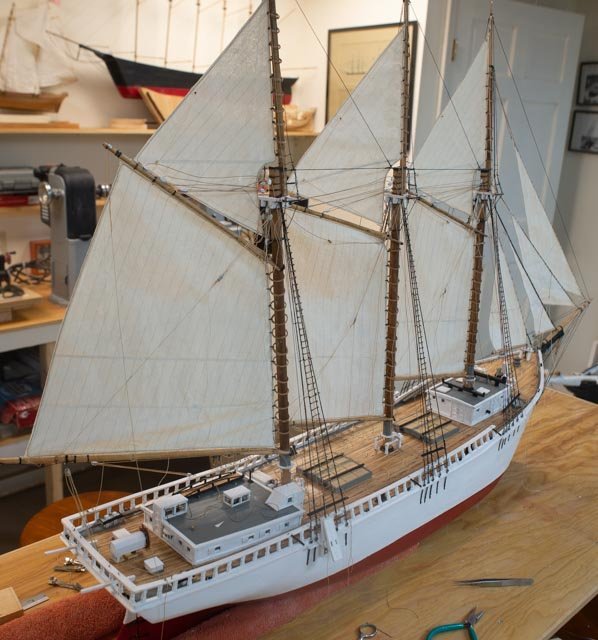 the 10th and final sail. This one had everything possibly go wrong. The halyard came off, the sheet chain broke, the stays had an issue and while fixing them a turnbuckle broke. Putting in the very last seizing for the last hoop, the sail ripped. I defeated the gremlins and there she blows. Just in time for Chinese New Year..
the 10th and final sail. This one had everything possibly go wrong. The halyard came off, the sheet chain broke, the stays had an issue and while fixing them a turnbuckle broke. Putting in the very last seizing for the last hoop, the sail ripped. I defeated the gremlins and there she blows. Just in time for Chinese New Year..
cheers
- bolin, Valeriy V and GrandpaPhil
-
 3
3
-
330
-
Keith
thank you for that encouraging rationalization. Living and sailing here in Maine each summer, we know well about 5 PM and the wind dies.
cheeers
-
Thank you Roger.
I found that by setting up the cds on my old windows machine I could eventually get them on my new apple hard drive. The new imac sees them just fine. I also found right next to the Dancing Feather article part 5 of an incredible treatise on the fishing schooner Elsie by the master Ronnberg. I will savor them all as I found and then saved them to my fishing schooner library for future reading.
I will study the article on DF and add that to my thinking process of what i want to represent in the study model and then the potential RC version. In a quick glance it seems he found as I have that all those sails shown in the sail plan were just not practical for the work of piloting. more to come
Thank you so much for giving me the heads up
cheers
-
Thank you Roger. I will research them. I have all those cds with old issues. My new apple iMac has no cd drive but I’ll figure it out. I believe all the indexes are on pdf so I can find the issue that way as well.
I am researching a brig the Torrent that way as well as it is my d
build next winter
cheers
-
post 8
That last post I did on this build was June 2020. At that time I was introduced to the opportunity to model Ernestina Morrissey , as the real one was being totally rebuilt in Town. After the schooner Ernestina, along came the three masted schooner Ada Cliff ,and we lost another year.
This Dancing Feather build was put aside that summer. Before leaving her, I did the copper bottom and fixed the hatch on the main cabin. Here are photos of the coppering that I took in July 2020 as she was being put to bed for a while. I still find that working with the copper tape is hard to do, so I am humbled by what I see in so many other builds. I can never get the tape to stick on its own.
Photos 207 to 212. Copper tape for the bottom
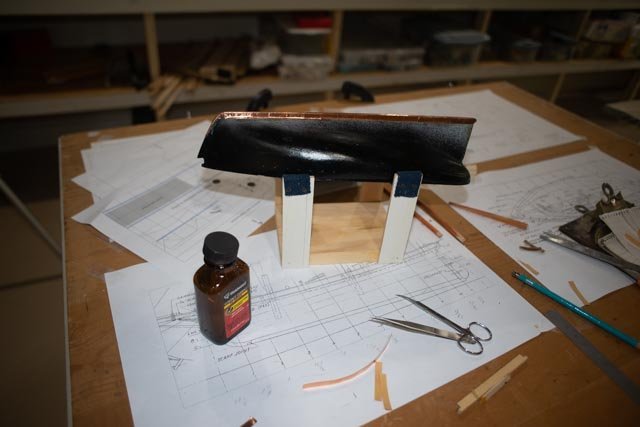
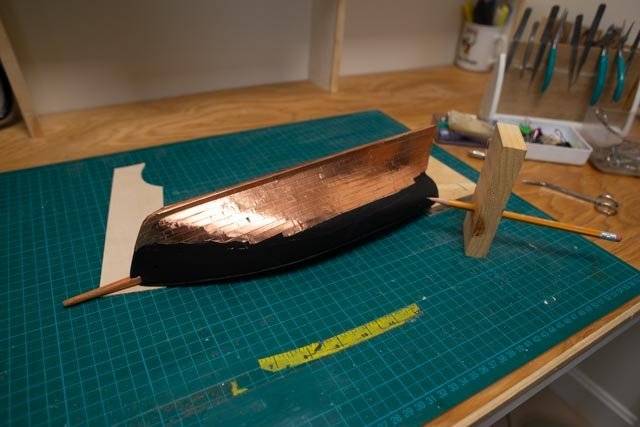
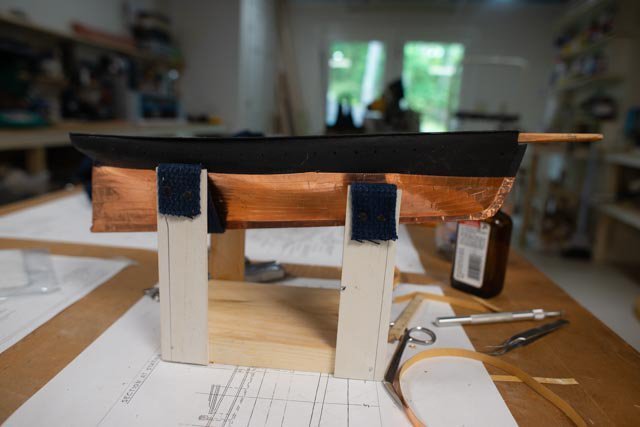
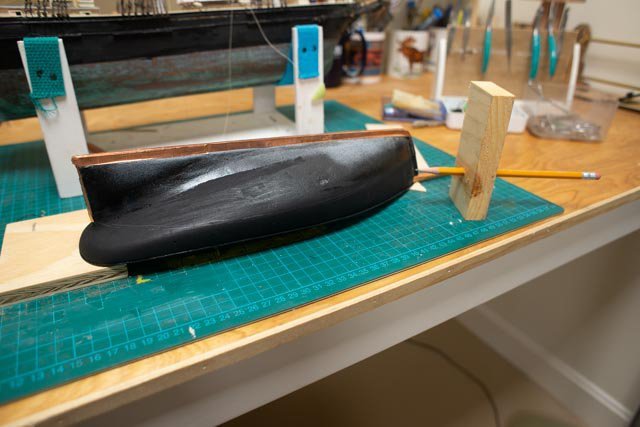
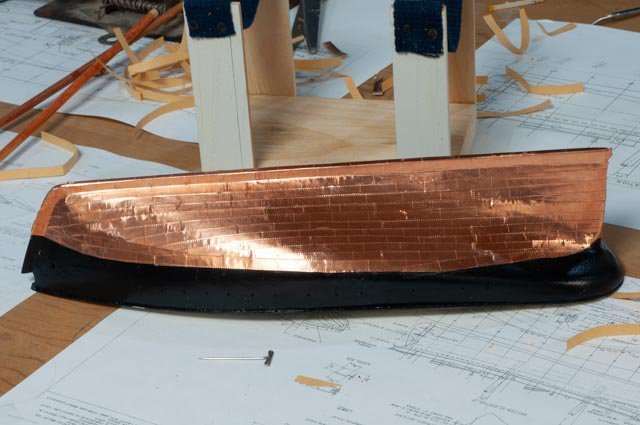
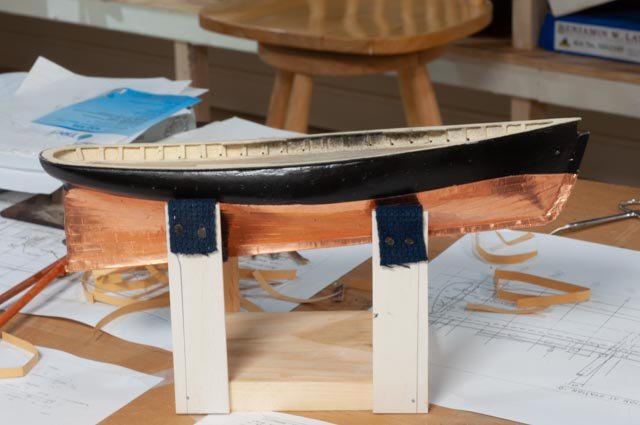
-
213.
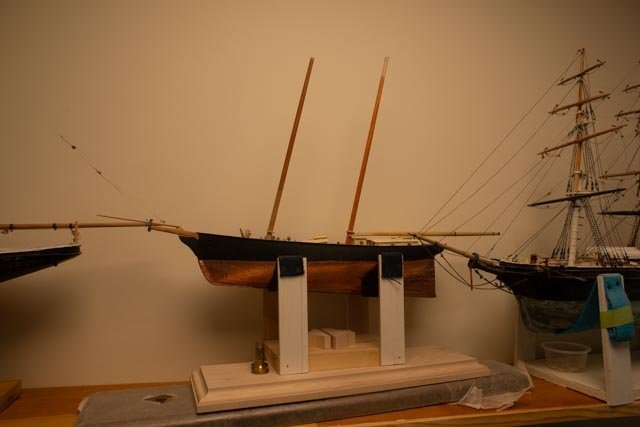 Finally, here we see her sitting on a shelf where she has been patiently waiting for a restart.
Finally, here we see her sitting on a shelf where she has been patiently waiting for a restart.
I am completing Ada Cliff over the next month or so and have been advised by the admiral that the bigger version of Dancing Feather looks like a wreck and needs to be salvaged or removed…..I guess we know what comes next.
Stand by work is coming soon.
- dvm27, catopower and GrandpaPhil
-
 3
3
-
213.
-
the seventh sail……
-
327.
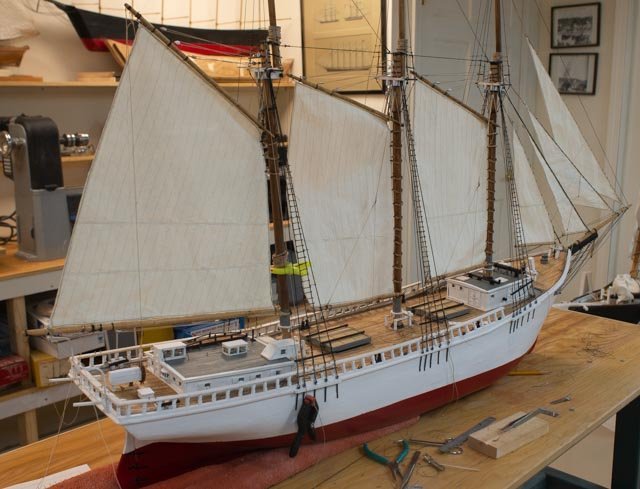 here we have the spanker bent.
here we have the spanker bent.
-
328
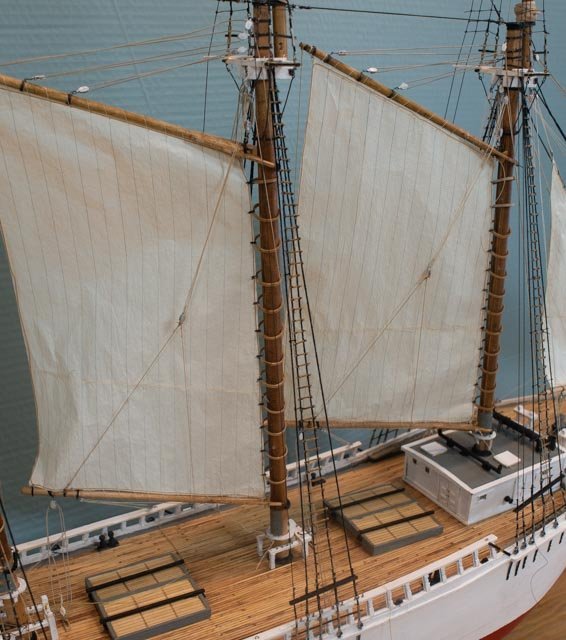 here we see the running lines and ratlines and all that fun stuff coming together. In this shot I have engaged the boom tackles to try to better set the sails.
here we see the running lines and ratlines and all that fun stuff coming together. In this shot I have engaged the boom tackles to try to better set the sails.
-
329.
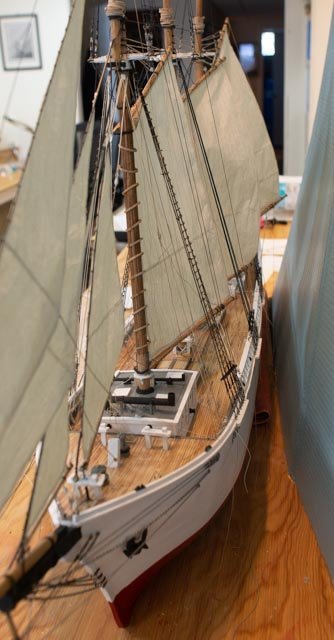 here looking down the port side we see the boom tackles engaged.
here looking down the port side we see the boom tackles engaged.
- bolin and GrandpaPhil
-
 2
2
-
327.
-
a little progress as the missing blocks came in
326.
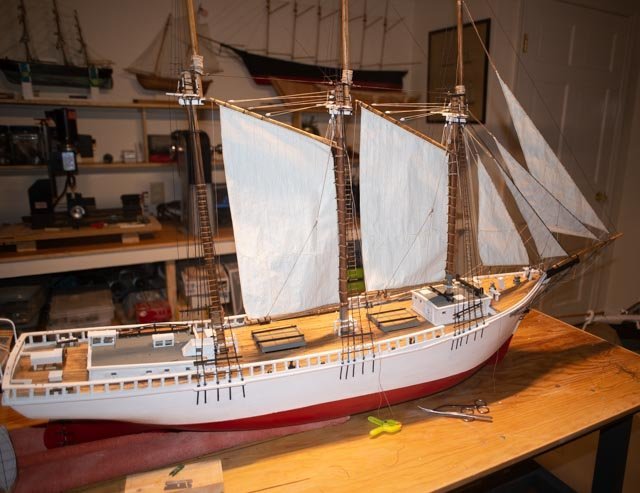 the sixth sail , or i should say the main is bent.... i am now thinking that I may stretch out the boom tackles to see if that helps with sail shape. i am nervous at this stage to treat the sails with more material. despite the look they are delicate.
the sixth sail , or i should say the main is bent.... i am now thinking that I may stretch out the boom tackles to see if that helps with sail shape. i am nervous at this stage to treat the sails with more material. despite the look they are delicate.
cheers
- GrandpaPhil and tarbrush
-
 2
2
-
post 36
start yawl boat and complete foresails
Moving along I find there are so many different tasks. Each new task takes a time to start up. Example is the yawl boat. Last fall I decided to follow the lead of family members and switch from part windows, android and apple iPhone to all Apple. Wow. It is not just a smooth move. I kept my older windows set up in the shop so I could continue with the turbocad I owned. Starting with the yawl boat, I had decided to buy turbocad for imac. It is like studying French for three years and 20 years later moving to Brazil where French does not help with ones Portuguese. I know that example as I lived it 10 years ago.
I now have several guides and some friendly advice. The apple version is very different from the windows version. First up is the yawl boat. I will do it again in 3d, but to move forward at a reasonable pace I chose to work in 2d. wow the apple version does not like 2d.
-
318.
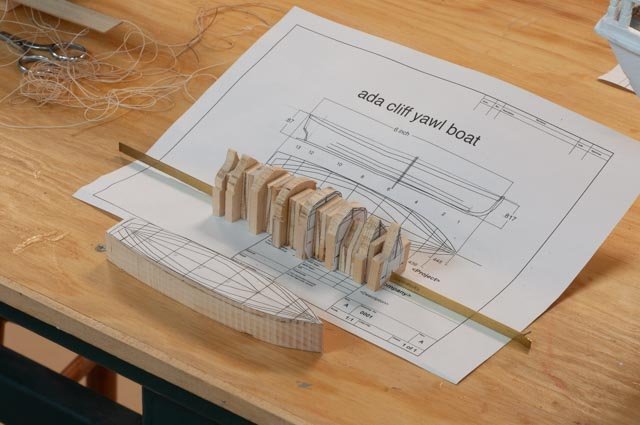 here is a printout. Apple is definitely for the modern world and is not sympathetic to 2d. nevertheless, I eventually got there. I had 8 stations and the plan to work with. I made up thick stations and added fillers to get close enough to the right lay out to move forward.
here is a printout. Apple is definitely for the modern world and is not sympathetic to 2d. nevertheless, I eventually got there. I had 8 stations and the plan to work with. I made up thick stations and added fillers to get close enough to the right lay out to move forward.
-
319.
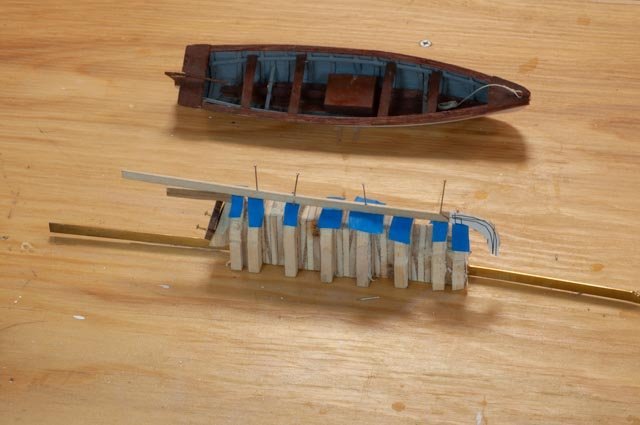 here after satisfying the set up….small mahogany transom included… I have prepped to add the ribs.
here after satisfying the set up….small mahogany transom included… I have prepped to add the ribs.
-
320.
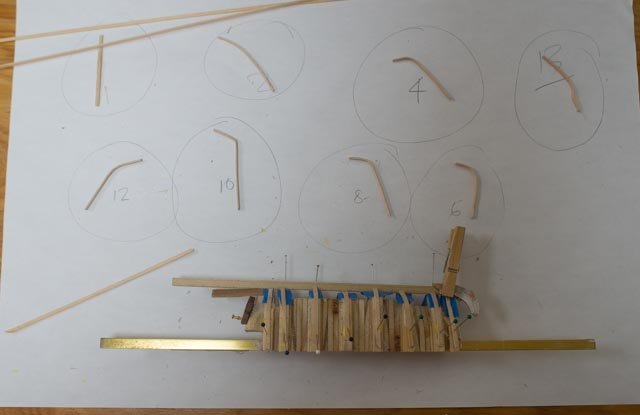 I soaked 1/32 ribs in water and let them dry before gluing. Here the starboard side ribs are glued
I soaked 1/32 ribs in water and let them dry before gluing. Here the starboard side ribs are glued
We’ll see how it comes out
Rigging the fore sails......There are many different visuals to refer to when researching each part of either standing or running rigging to determine what material to replicate.
-
321.
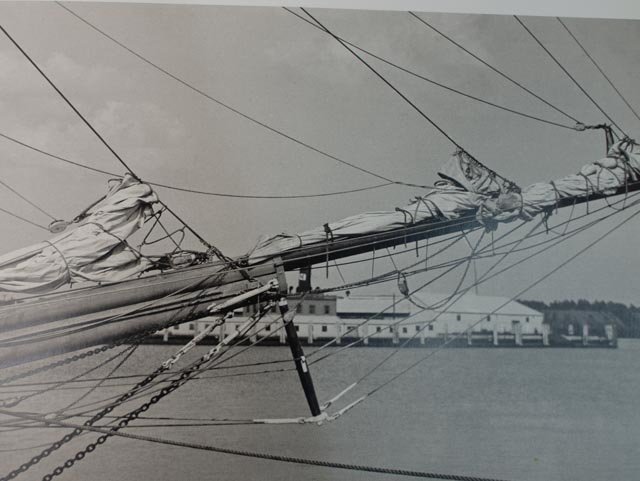 In this photo from the flyirails book one can pick up the sheets that wrap stays for the flying and outer jib were chain. One sees here the small rings both on the stay or the flying jib luff that are laced. Before jumping to emulate that detail, one sees the bob stays in this photo were spun steel cable. On the Ada Cliff photos, one could see they were chain. The omega hanks that I have assumed avoid the lacing of rings on either sail or stay. I would imagine a pulling and stretching of the lines involved and a very difficult task to improve. The sail could pull back from the stay, not a good feature. Therefore as others have said better than I , one needs to decide what makes the best sense and what therefore is to be modeled.
In this photo from the flyirails book one can pick up the sheets that wrap stays for the flying and outer jib were chain. One sees here the small rings both on the stay or the flying jib luff that are laced. Before jumping to emulate that detail, one sees the bob stays in this photo were spun steel cable. On the Ada Cliff photos, one could see they were chain. The omega hanks that I have assumed avoid the lacing of rings on either sail or stay. I would imagine a pulling and stretching of the lines involved and a very difficult task to improve. The sail could pull back from the stay, not a good feature. Therefore as others have said better than I , one needs to decide what makes the best sense and what therefore is to be modeled.
-
322
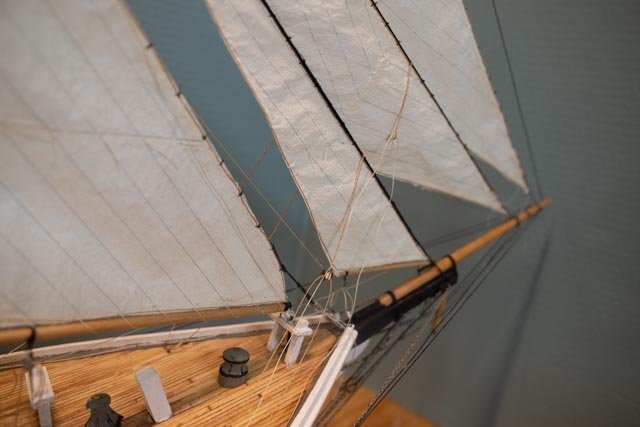 I used the chain bob stays and the omega hanks and chain for forward section of these jib sheets. i will paint the chains for a galvanized look
I used the chain bob stays and the omega hanks and chain for forward section of these jib sheets. i will paint the chains for a galvanized look
-
323.
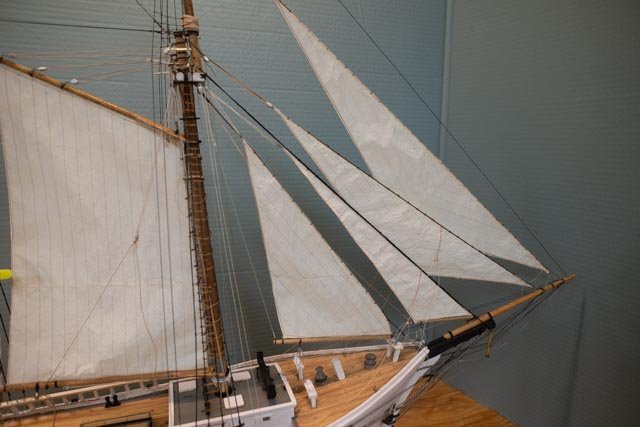 here all the forward sails are in place and running lines are in and made fast. the ratlines are in as well.
here all the forward sails are in place and running lines are in and made fast. the ratlines are in as well.
-
324
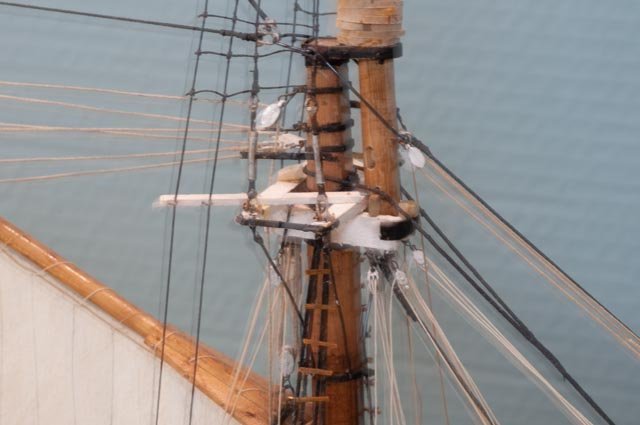 here looking at the fore mast top all parts are in place.
here looking at the fore mast top all parts are in place.
-
325.
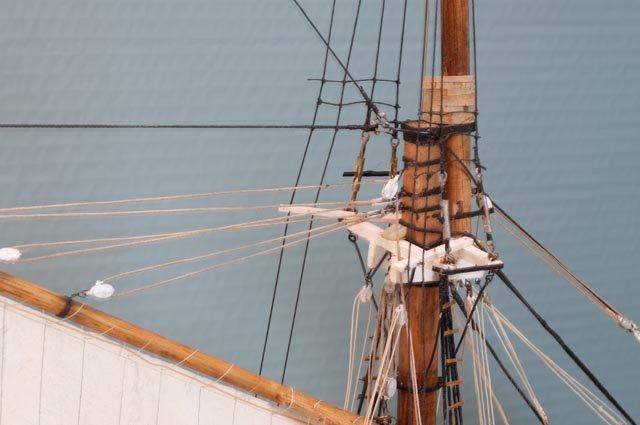 in this view one might note the farthest turnbuckle is unpainted. That was the barrel I had to replace to get the little brass bar to fit.
in this view one might note the farthest turnbuckle is unpainted. That was the barrel I had to replace to get the little brass bar to fit.
Ever onward. Main mast is next when I get more blocks
- tarbrush, GrandpaPhil, Etcher and 1 other
-
 4
4
-
318.
-
-
One should not to be surprised, things slow down a bit at this stage. Rigging, making sails, starting the yawl boat. Moving forward, then oops, then fix then move forward. Today I found a turnbuckle did not have enough open space to receive the little brass bar. Everything around it was done [ that was the oops]. I had to undo it, eventually cut it out and make a new barrel, so I could get the little bar in. knowing sequence is truly a master’s skill.
Then later today I punched a hole in the spanker. Perhaps the patch makes it more realistic. Smile!
I made up a topsail and the realized it was the wrong one. I am waiting for more Bluejacket blocks anyway, so no lost time there. On we go
-
315.
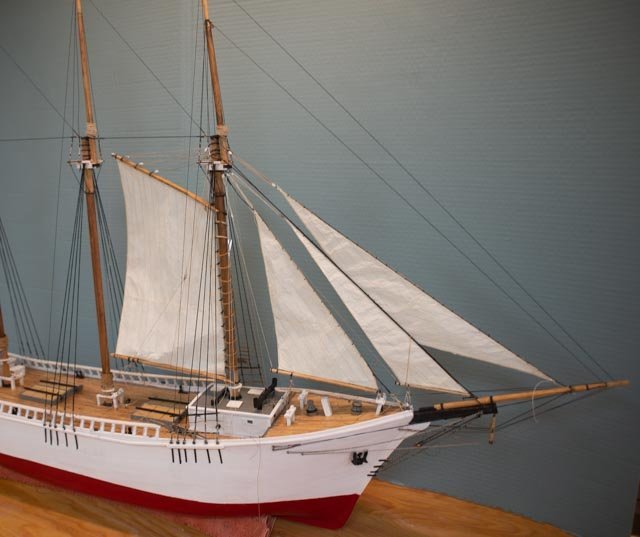 here is another sail on
here is another sail on
-
316
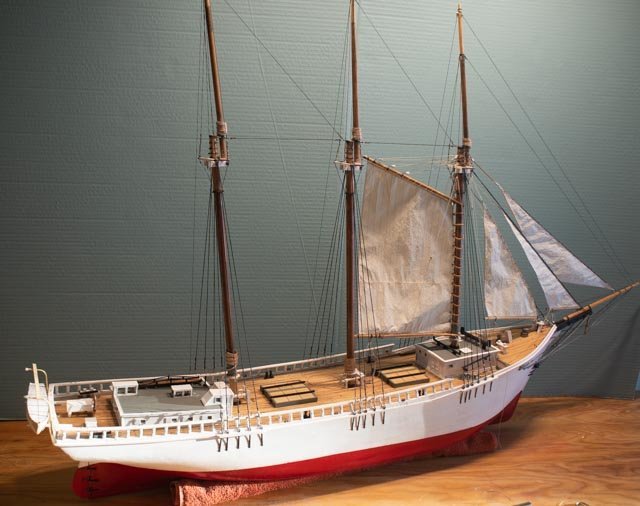 this one is fun playing with winter morning sun light. the blue background is just a big box cardboard. I am still trying to figure out how to take more useful and fun photos. Blocking the shop as a background I think is a good first step.
this one is fun playing with winter morning sun light. the blue background is just a big box cardboard. I am still trying to figure out how to take more useful and fun photos. Blocking the shop as a background I think is a good first step.
cheers
- GrandpaPhil, Keith Black, KeithAug and 2 others
-
 5
5
-
315.
-
Post 35
Making sails part II getting the sail trim process figured out and the first few sails in place.
Thanks to my daughter’s vacation we got all the sails roughed out and started trimming them. After the fore sail we learned to cut out the sails roughly 1/8th too big. They were then marked on both sides. We used a homemade light table to do the second side.
-
309.
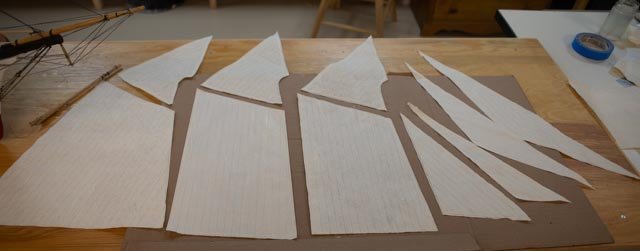 here they are all cut out and lined
here they are all cut out and lined
Next up was the trim work. The process that I have followed included the following:
• Cut many strips just under 1/8 inch.
• On the port side I ran a combination of strips and strings on the edges. I covered the stings with cover strips. These stings extend at each corner for connections.
• On the starboard side a ran strips and then glued a bolt rope.-
310.
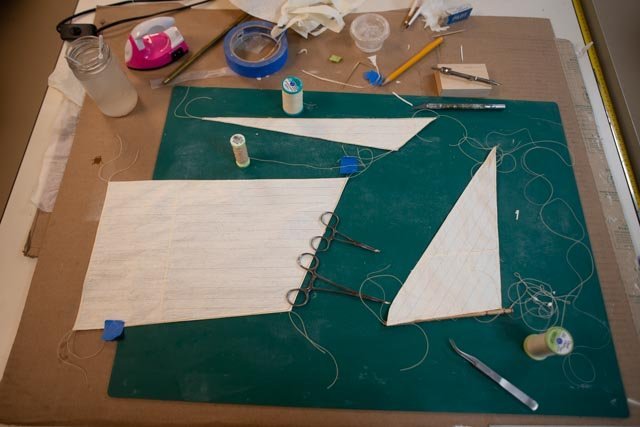 here I am doing a little of each on the first three sails
here I am doing a little of each on the first three sails
-
311
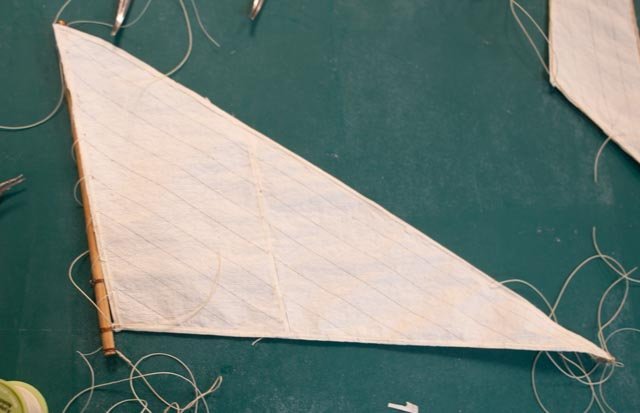 here the fore staysail is lashed to its boom.
here the fore staysail is lashed to its boom.
In my past research in Lunenburg, Canada I learned from the captain of Bluenose that the method for bending sails on the recent re-build was copied from the original. That meant the omega shaped iron hanks for all jibs and black wire wrapping the luffs to hoops that I saw was the way to go for 1921. At my 1:24 gauge Bluenose build, I was able to make little black omega hanks and sew them to the sails for the jibs. Here they would have been too small, so I simply used black thread.
-
312.
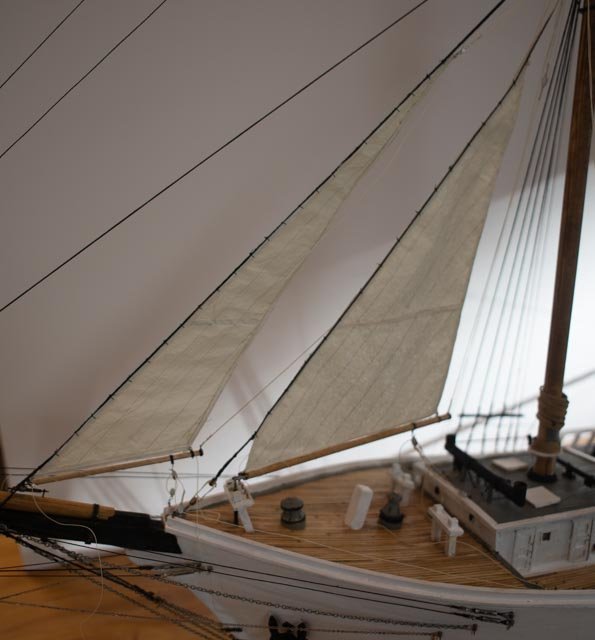 here we have the first two sails tied off to their stays .
here we have the first two sails tied off to their stays .
-
313.
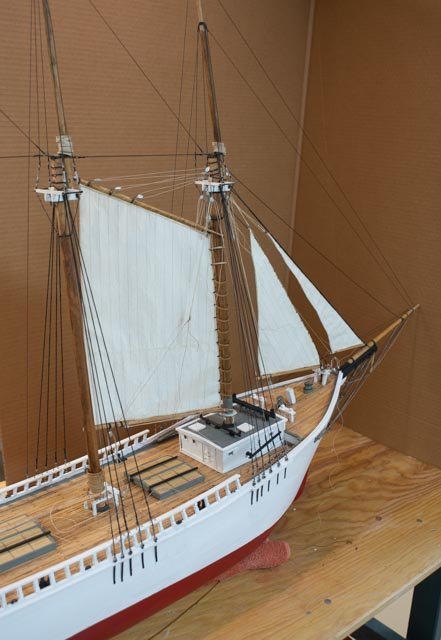 here the first gaffed sail is in place.
here the first gaffed sail is in place.
-
314
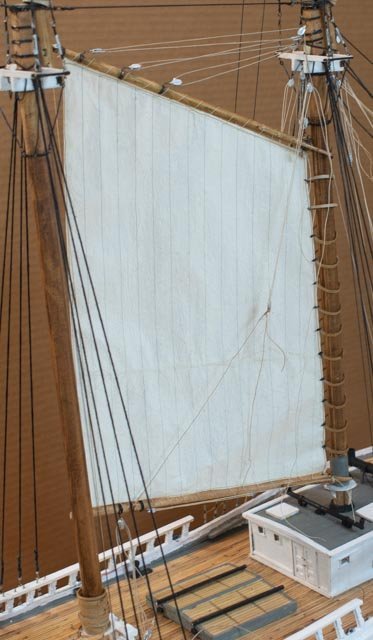 I am trying to work all the related running lines with each sail as I go. I found that the combination of the bolt rope and internal string and several strips gave a secure luff for sewing the hoops in place.
I am trying to work all the related running lines with each sail as I go. I found that the combination of the bolt rope and internal string and several strips gave a secure luff for sewing the hoops in place.
So far all is going much better than I feared.
All for now
- KeithAug, GrandpaPhil and allanyed
-
 3
3
-
309.
-
Thank you Tom
Now that I am installing them I have become a convert. I like working with silkspan and the ability to get something the first time is very encouraging. I can even think about covering u one of the hatches as they would have been under canvas when sailing. we'll see.
regards
-
Post 34
Making my first silkspan sails part 1 paint, its color, etc
This episode has been and continues to be an adventure. It went quicker than it might thanks to my daughter coming up to spend Christmas week with us. Last year she got me through updating all but one of Bluenose sails. That wa on the sewing machine, This year we worked together, figured out our method, not necessarily the best, and got basic production done on the ten sails. She loved painting hanging, then cutting them out and drawing those nasty little lines. I have to say it took two to do the larger sheets. One person I believe would be limited to sheets much smaller and only one or two at a time.
Here is the trial-and-error method. It followed advice several ventures onto u-tube and other blogs to find several “experts”. It is not surprising there is quite a range of procedures. The main choice was to follow one of the basic options. I had followed the suggestion and bought the book for Sea Watch. I read it months ago and now have no idea where it went.
• Several experts laminate silk span over marked up copy paper.
• One expert showed making the sail with one layer of silk span. There were discussions on different choices in thickness of the silk span. I simply got what Bluejacket supplied and it worked great.…..we liked the one layer approach and went that way.
Second issue is to choose paint method
• One expert said take acrylic artist paint, mix the color, spray water and then and roll it on.
• One expert said take a spray can and spray it on
• One blog said latex works just as well as acrylic. That means one can get a pint premixed and be sure of common color and have enough to do many batches. Also a Pint of latex is the same cost as maybe two tubes of acrylic, and living here in Maine it is a 45 minute drive to the nearest store that carries it.First up is the first method of using artist acrylic
-
300
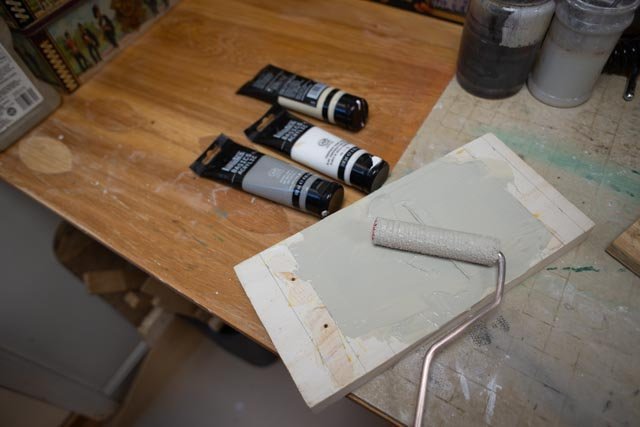 here we are mixing three tones. We knew we wanted ecru but were unsure if we needed grey to the mix. We did one sheet and quickly switched to just ecru and white.
here we are mixing three tones. We knew we wanted ecru but were unsure if we needed grey to the mix. We did one sheet and quickly switched to just ecru and white.
-
301.
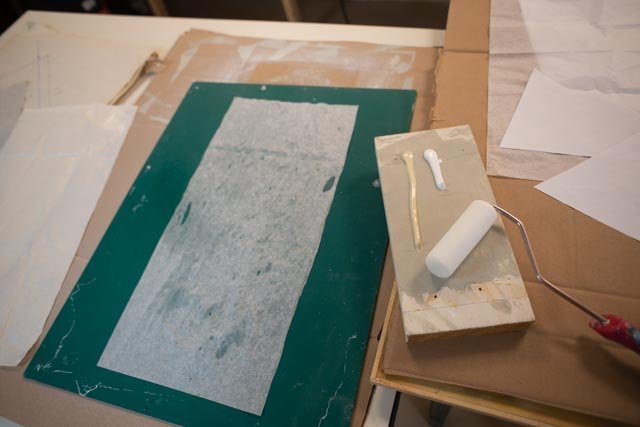 here on our third attempt we spayed the right amount of water remixed without grey and went ahead.
here on our third attempt we spayed the right amount of water remixed without grey and went ahead.
-
302
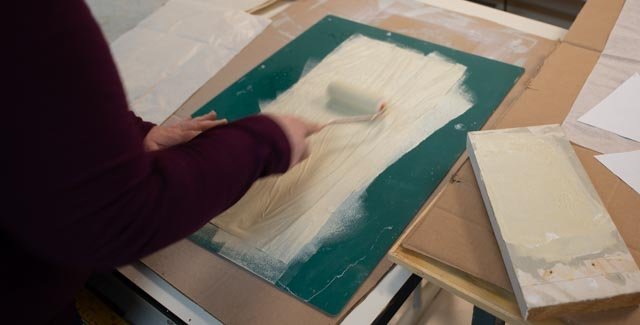 here my ringer guest is going at it.
here my ringer guest is going at it.
-
303
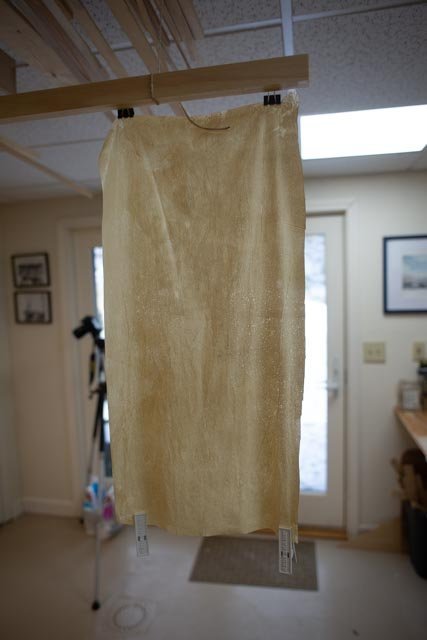 here is this first batch drying. Boy we lost a few sheets in this process and this one is a bit blotchy.
here is this first batch drying. Boy we lost a few sheets in this process and this one is a bit blotchy.
-
304
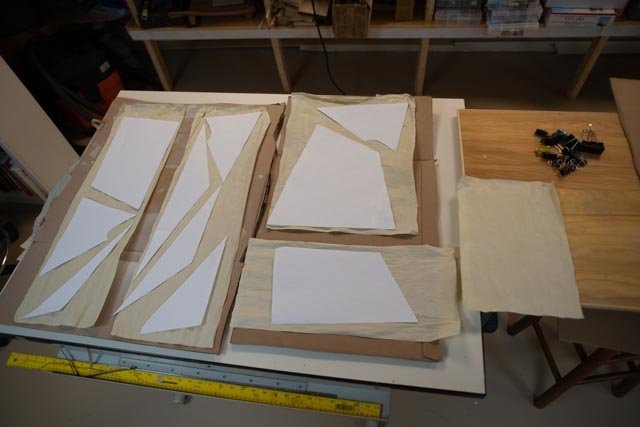 here we laid out the sail patterns to see that we were making the right amount. We decided to reject this batch as there were inconsistencies and other beginner problems. I now have plenty of use for the material on smaller models at some later date.
here we laid out the sail patterns to see that we were making the right amount. We decided to reject this batch as there were inconsistencies and other beginner problems. I now have plenty of use for the material on smaller models at some later date.
We took a couple of ecru and off white spray cans and tried a few sheets. we found they became shiny so ruled out that procedure. After reading that latex would be OK, we reviewed our sample and chits and went to get a pint of what we felt best replicated the shade of light ecru in the color photo
-
305
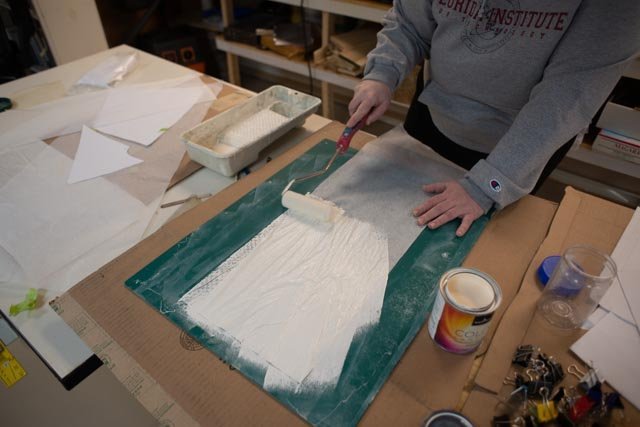 here is goes on. We learned it is very different that the acrylic to apply. Hard to describe just different. It is stickier and the time element requires speed as is sticks to the mat quickly.
here is goes on. We learned it is very different that the acrylic to apply. Hard to describe just different. It is stickier and the time element requires speed as is sticks to the mat quickly.
-
306
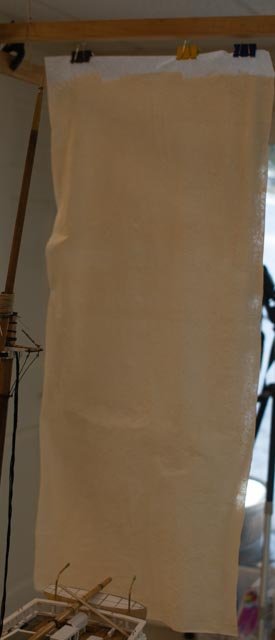 here we are drying. The color consistency was much better. We also learned not to wet nor paint the top one inch of the silk span, so it stays dry and strong for the hanging clips.
here we are drying. The color consistency was much better. We also learned not to wet nor paint the top one inch of the silk span, so it stays dry and strong for the hanging clips.
-
307
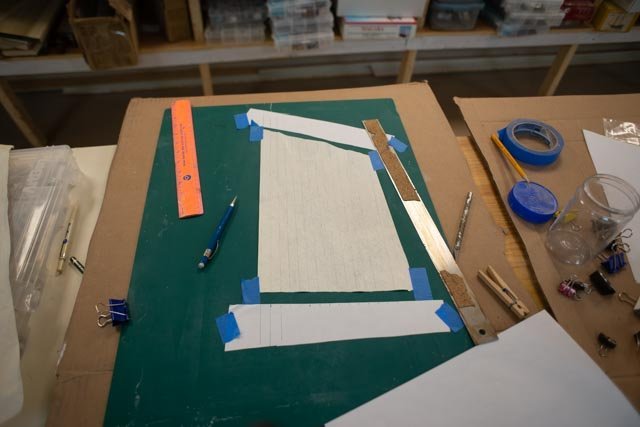 here is the test foresail cut out and lined.
here is the test foresail cut out and lined.
-
308
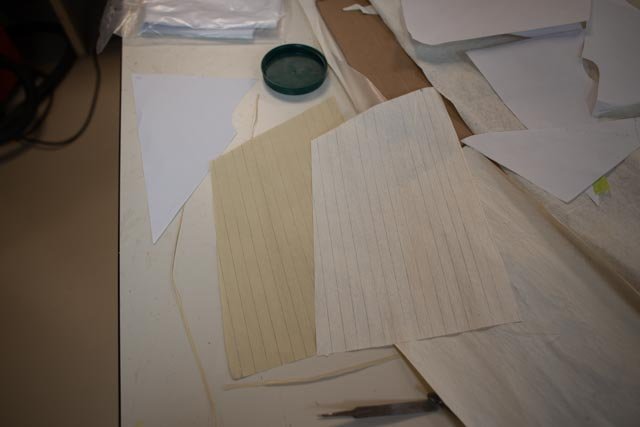 here is the comparison of the first sail made with acrylic including the touch of grey with the latex out of the can. One can see the consistent color and we thought the right tone against the white copy paper for comparison. the sheet under it is the acrylic.
here is the comparison of the first sail made with acrylic including the touch of grey with the latex out of the can. One can see the consistent color and we thought the right tone against the white copy paper for comparison. the sheet under it is the acrylic.
Next up is to get them cut out, figure out how to make them up and then get them bent onto the spars.
cheers
- TBlack, GrandpaPhil and KeithAug
-
 3
3
-
300
-
this post is just to celebrate bending my first silkspan sail. it has been a few days and has some friends. it is such a new field I will share my beginner's saga
299.
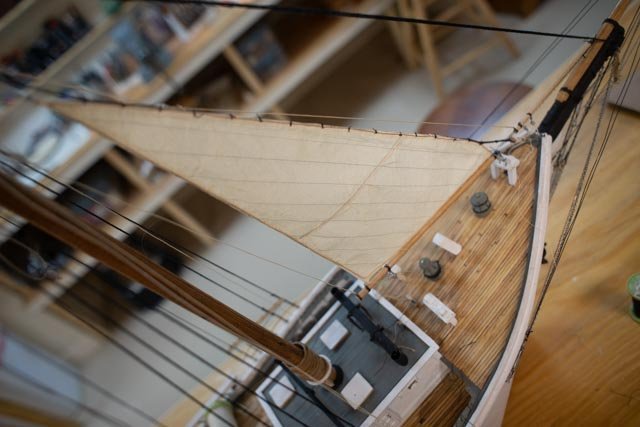 here we are .
here we are .
-
Thanks Keith
It's always nice to hear from folks as we keep keepin on.
I am into sails now and having fun. My next few posts will catch up as I now have sails on board.
cheers
-
I am posting a few views to just catch up on where we are at the close of 2021. Much time was spent on developing sails as my daughter came for the Christmas week and encouraged the activity. In the meantime work on deck and rigging continued.
-
293
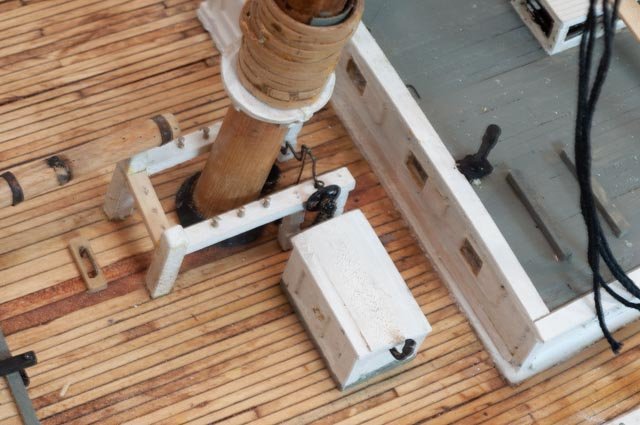 here I have installed a gas engine house for the water pumps. In the photos of the 4 masted schooners, a box just like this one is behind the third mast. Others had a small house up on the roof of the cabin which was clearly not in any of the photos of Zebedee Cliff. There is no way they were without a motor for the pumps as these girls all leaked. I added a direct chain drive outside the port side fly wheel. Thus the pump could be run by hand of the engine failed.
here I have installed a gas engine house for the water pumps. In the photos of the 4 masted schooners, a box just like this one is behind the third mast. Others had a small house up on the roof of the cabin which was clearly not in any of the photos of Zebedee Cliff. There is no way they were without a motor for the pumps as these girls all leaked. I added a direct chain drive outside the port side fly wheel. Thus the pump could be run by hand of the engine failed.
-
294
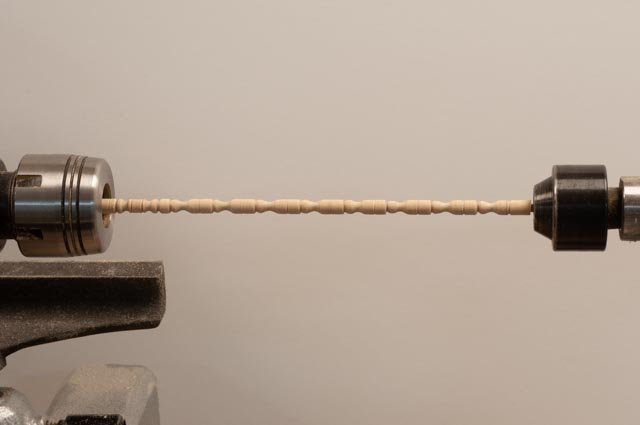 time to turn out the docking bollards and wheel heads for the main donkey engine that hoisted all the sails.
time to turn out the docking bollards and wheel heads for the main donkey engine that hoisted all the sails.
Looking for the yawl boat. Most schooners carried a yawl boat. The bigger ones all needed tugs to get into the docks . In recent years the windjammer schooner Heritage uses its yawl boat to move in and out of tight harbors. Therefore, there is some point where the yawl boat pushed the bow around and as the schooners grew in length , a point where they were effectively a launch.
-
295.
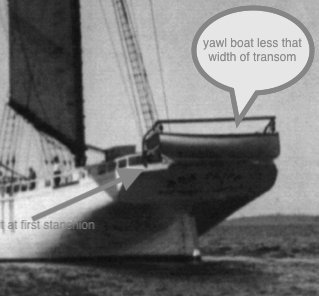 here is the sail away photo of Ada clearly showing the yawl boat.
here is the sail away photo of Ada clearly showing the yawl boat.
-
296
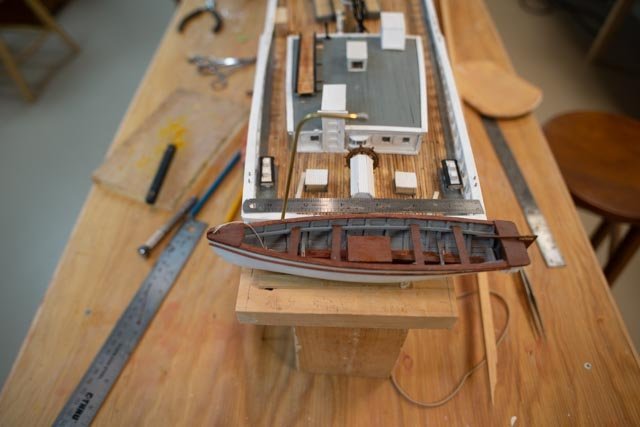 here is the yawl boat I built for Charles Notman a bigger Bath built Schooner. The look is ok but too long.
here is the yawl boat I built for Charles Notman a bigger Bath built Schooner. The look is ok but too long.
-
297.
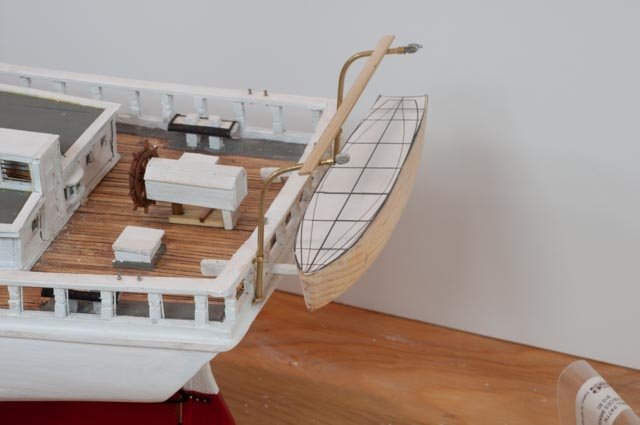 using the photo and scaling, here is a roughed out block that let me figure out the davits etc.
using the photo and scaling, here is a roughed out block that let me figure out the davits etc.
As we close out the year, we find we are nearly through with the standing rig and getting going on the preparation for the first sail.-
298.
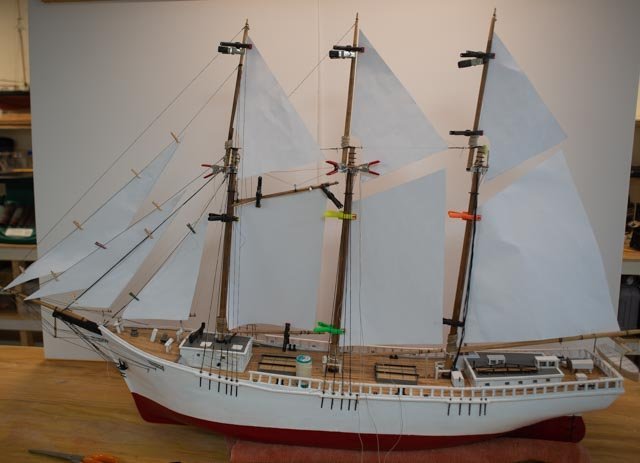 here we are with the first pass of templates for the sails. More on that later
here we are with the first pass of templates for the sails. More on that later
Happy new year
-
293
-
post 33
Planning the first sails, work on deck
I have said my plan is to learn the silk span process as I move forward. As to sail design, my initial plan is to replicate the photo I have shared before and annotate here
-
288
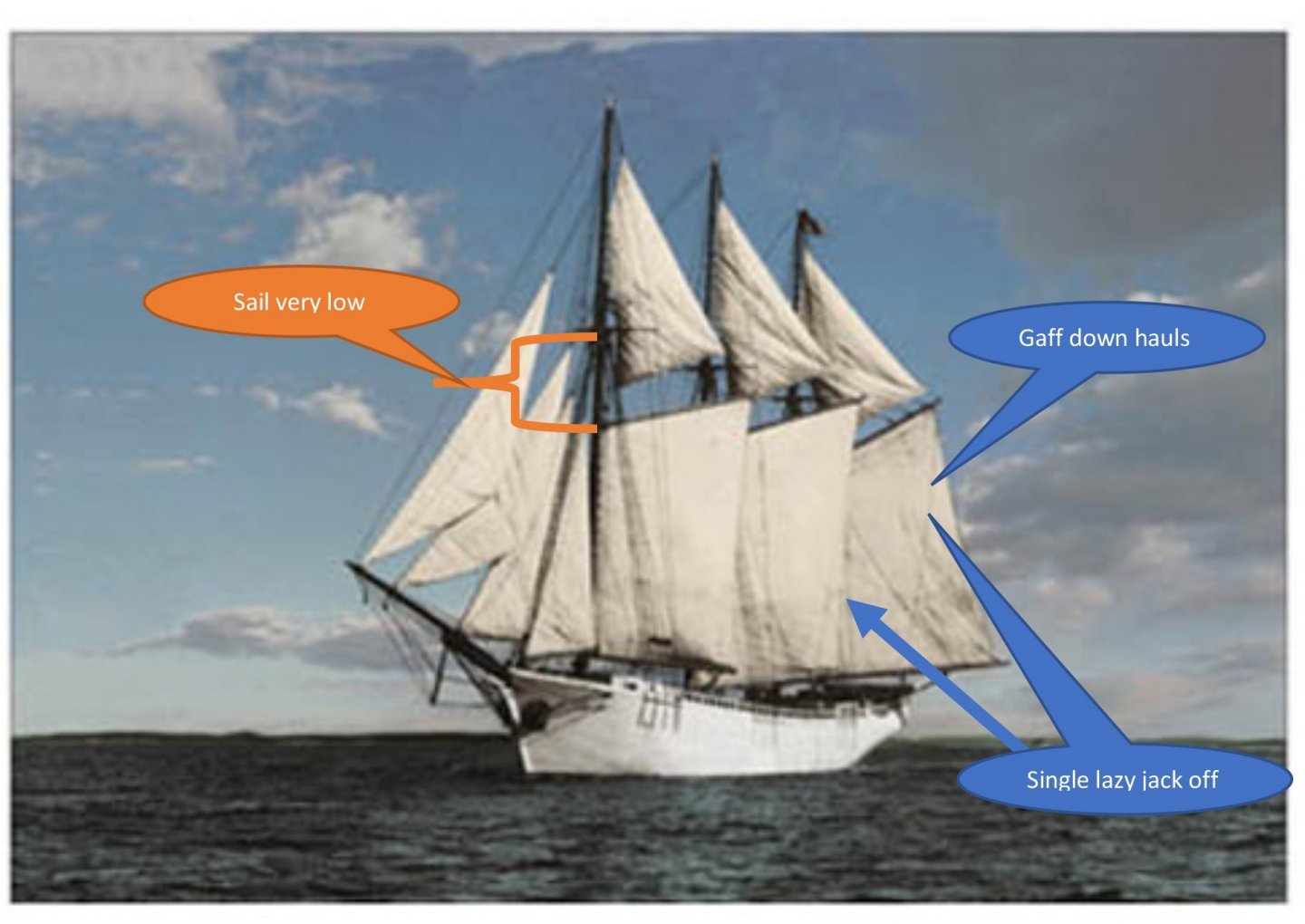 here we see a few details for rigging. I note items that are different from the reference drawings on Bertha and the Bath schooners. The foresail gaff seems to fly a little lower than the plans indicate. The gaff downhauls are clear, and the lazy jacks seem to be simplified to one drop from the lifts. Most importantly the top sails seen to fly fully above the gaff and thus easier to handle when tacking. Most plans show them hanging below the gaff.
here we see a few details for rigging. I note items that are different from the reference drawings on Bertha and the Bath schooners. The foresail gaff seems to fly a little lower than the plans indicate. The gaff downhauls are clear, and the lazy jacks seem to be simplified to one drop from the lifts. Most importantly the top sails seen to fly fully above the gaff and thus easier to handle when tacking. Most plans show them hanging below the gaff.
-
289
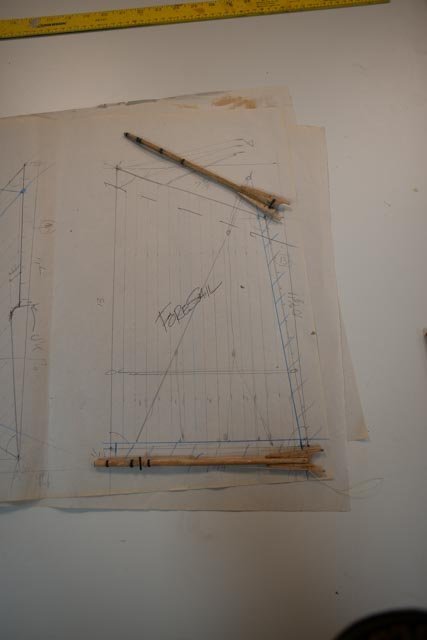 this working markup was taken from the cad scaled rigging plans. they seem to compare nicely between the three sources discussed before. Looking then to the actual sizes in the model I have adjusted them down a bit. Finally, I have scaled off the photo and reduced this sail’s height by one inch or about 4 feet.
this working markup was taken from the cad scaled rigging plans. they seem to compare nicely between the three sources discussed before. Looking then to the actual sizes in the model I have adjusted them down a bit. Finally, I have scaled off the photo and reduced this sail’s height by one inch or about 4 feet.
-
290.
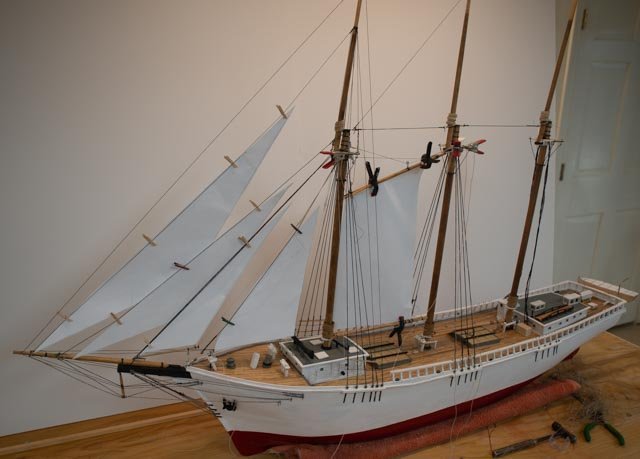 here are the first patterns cut out and fit onto the model. The fore staysail is a bit smaller than the plans as is the jib since there is a self-tacking jib boom that showed in the launch photo. The flying and outer jibs are just the same as the drawings and seem to look ok. I may shorten them just a bit to conform with the others. This is also the view to see that different sizing of standing rigging make sense as to where the big loads lie.
here are the first patterns cut out and fit onto the model. The fore staysail is a bit smaller than the plans as is the jib since there is a self-tacking jib boom that showed in the launch photo. The flying and outer jibs are just the same as the drawings and seem to look ok. I may shorten them just a bit to conform with the others. This is also the view to see that different sizing of standing rigging make sense as to where the big loads lie.
Next up here for me is to make the other patterns and then gain some practice with silk span. There is much mystery to this process. I see videos that vary significantly. Some are recommending laminating layers over copy paper with all the markings. Others just use the silkspan itself, paint and mark it. I have no idea where I will end up. I bought the recommended booklet and read it. Now that I need it, I can’t find it…..sound familiar?
Related standing rig-
ac-291
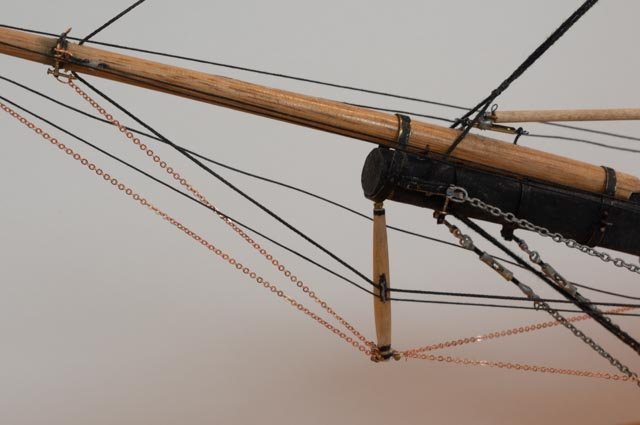 I said earlier I needed to buy some more chain sizes and do a better job with the martingale supports. Here we are in a better size.
I said earlier I needed to buy some more chain sizes and do a better job with the martingale supports. Here we are in a better size.
-
Ac-292
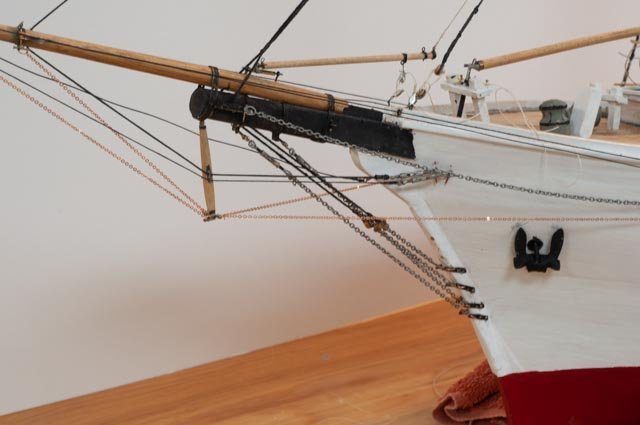 I feel backing away that this view makes better sense as to where the load is.
I feel backing away that this view makes better sense as to where the load is.
I have learned through some of my reading that the issue with these schooners that became a limiting factor was the undue loading down to the bob stays. The New England 3,4,5 and 6 masted schooners all shared a common main support system. It started at the aft most mast head and travelled forward through the spring stays. In four masted the spring stay from the main to the foremast were doubled. In all these schooners the jib stay is doubled and runs down and around the bowsprit, which is then grabbed by the chain bob stays. When many of these schooners failed and lost masts, it was the domino effect of the bobstay going and then all masts failing. There are written discussions on the efforts to challenge the design, but all that took place too near the end of sail over steam.
I believe today some of the multi masted cruise schooners all have forward stays and stay sails on the multiple masts making the gigantic 30–40-foot boom and gaff fore and aft sails of these beauties not possible. The idea that kept them going as I have read it, was the following. With the spring stays over the large fore and aft sails, that could be raised and lowered with a donkey engine, it was a very small crew that could sail the vessel loaded down with coal, lumber etc. The usual calculation I have read is 2 men per mast plus captain and cook. Thus, Ada Cliff would have had only 8 crew.
Merry Christmas
- KeithAug and GrandpaPhil
-
 2
2
-
288
-
Roger
thank you for your helpful comments. as to the items you mentioned, I have the liquid flux that is sold with the tix soft solder. I hope that is right. For small pieces I know you are right as to process. My constant problem has been when I use the electric solder gun to get heat into the pieces, I have to touch them with the hot tip. It seems whatever I have done to secure the pieces, even those nice tungsten arms, the small pieces move and the joint fails. Sometimes the tip gets all black and does not seem to transfer heat. i clean and then it works for a few times. I have been told by others I am nuts to use the torch, especially when I am doing such small work. the only advantage for me, the beginner, is with the torch, it is a very quick flash from say three inches away and nothing moves. I agree that the copper shackles clearly get too hot. I believe I am supposed to heat the copper to pull the solder from the brass screw head into itself. I am sure annealed copper 22 gauge vs. a brass machine screw heat up differently.
I will carry on and complete I believe about two dozen more. With your inspiration, I will go back to the liquid flux with the tix solder and electric tip. If I can figure out how to avoid movement maybe I can be OK.
thanks again for looking in. Merry Christmas too
-
Post 32
Turnbuckles
I offer here here is a series of photos showing the sequence of production I used to make several dozen turnbuckles. This process ends with an obvious handmade product. I am not a metal worker, nor am I able to use my inherited lathe/mill to make more of these pieces. In a machine one can reproduce identical elements. Enough of that….
Following views from many schooners , I found a common element. On the bottom there is a clevis or shackle that connects to the chain plate. On those with a ring and shackle ,the ring is too small for me to model. Therefore, I chose to make the shackle attach to the “shaft”. I chuckle because after several searches I have never found neither good nor consistent names for the parts of a turnbuckle. In an earlier post I showed the evolution from my turnbuckles on Charles Notman to my turnbuckles here. There are three pieces, sub-assemblies, to make up the turnbuckle, the center barrel [ also called sleave or body], the bottom ring/clevis and the top ring [ eye] .
The barrel :
-
273
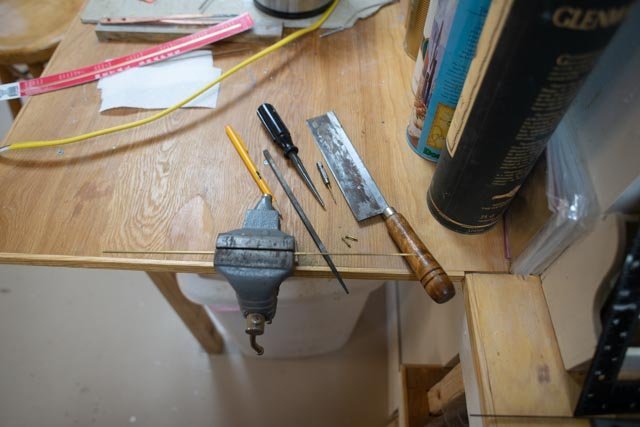 This process is straight forward. In this photo one can see all the tools set up. I take a 5/32nd” brass tube [ 1/16TH” ID] and mark it off with a pencil the center section to be filed. I then fill it with a 1/16th” rod for support and place it on the edge of a small vise to help guide a square file. I file down one side then turn it over and repeat the other side. I then use the center punch to scrape out the slots.
This process is straight forward. In this photo one can see all the tools set up. I take a 5/32nd” brass tube [ 1/16TH” ID] and mark it off with a pencil the center section to be filed. I then fill it with a 1/16th” rod for support and place it on the edge of a small vise to help guide a square file. I file down one side then turn it over and repeat the other side. I then use the center punch to scrape out the slots.
-
274.
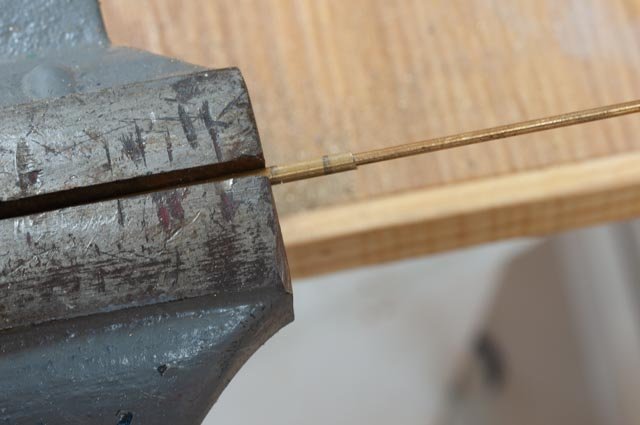 Here we are set in a small vise for filing.
Here we are set in a small vise for filing.
-
275.
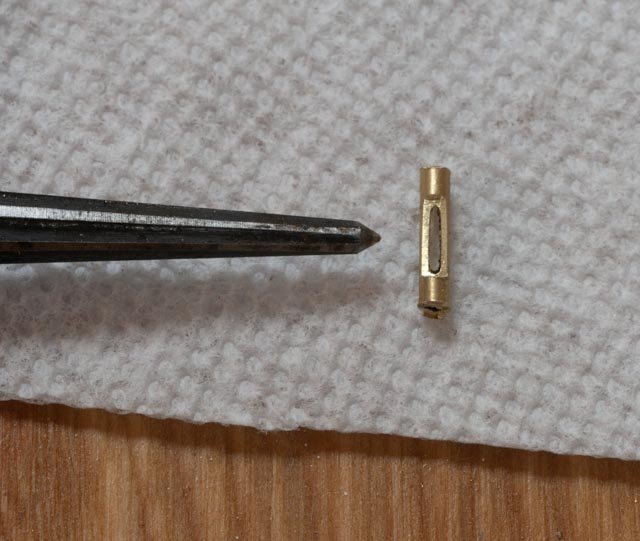 Here we are after scraping out the slot.
Here we are after scraping out the slot.
The clevis and ring ends
For the clevis end, I settled on using 22 gauge annealed copper, cut into 5/8th” lengths for bending the shackle. I then use number 80 brass hex head machine screws for the shaft. For the ring [top] end, used the 22 gauge copper wrapped around a 5/64th” drill bit and then cut off rings. I then used 80 brass flat head machine screws for the shaft.
276
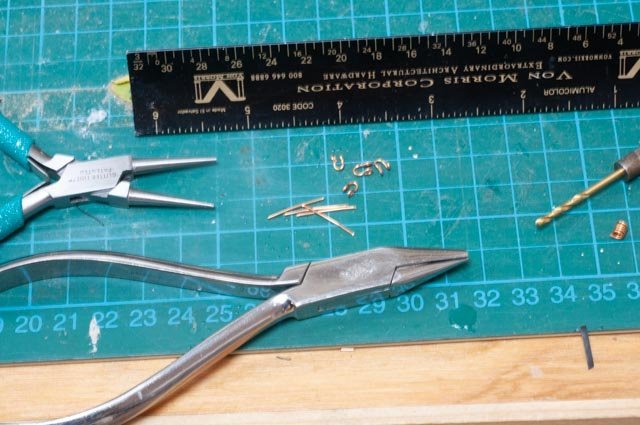 first we need to make the shackles. I measure the 5/8th“ length and then hand make them.
first we need to make the shackles. I measure the 5/8th“ length and then hand make them.
277
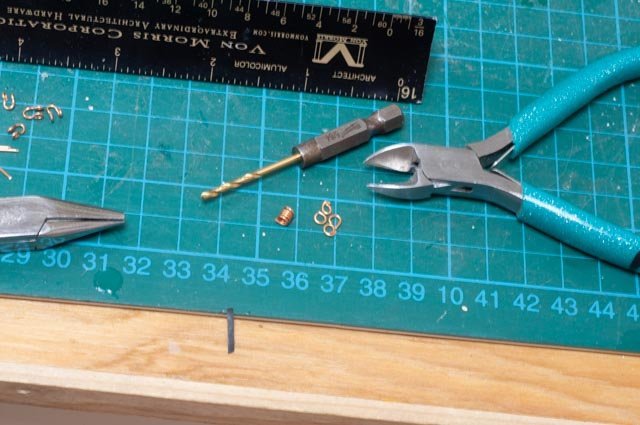 second we make the rings. Wrapping around the drill then cutting off the rings.
second we make the rings. Wrapping around the drill then cutting off the rings.
278
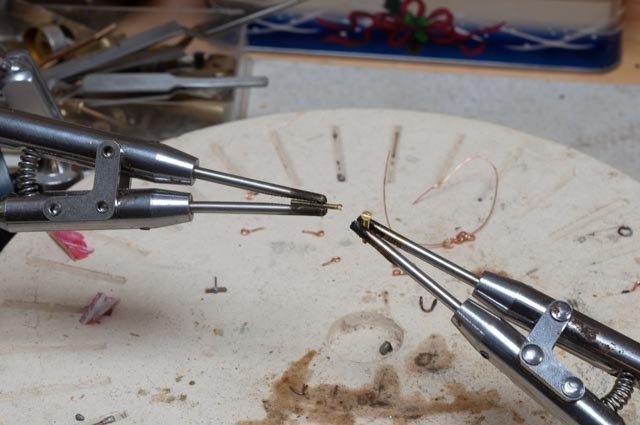 third we take the machine screws, here are flat head, put them in the vise and with a triangle file, enlarge the groove and use a small flat file to trim the sides. For the shackle end, I used hex head screws and filed them the same way.
third we take the machine screws, here are flat head, put them in the vise and with a triangle file, enlarge the groove and use a small flat file to trim the sides. For the shackle end, I used hex head screws and filed them the same way.
Soldering
279
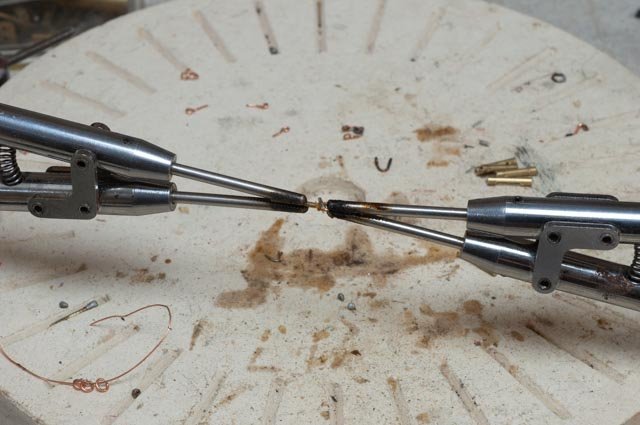 Forth we need to solder the shackle or ring to the machine screw shafts. Note the copper wire with loose rings as they have first been pickled. I find pickling the easy way to prepare them, since they are too tiny to clean effectively. In the photo, the solder is in place on a ring end.
Forth we need to solder the shackle or ring to the machine screw shafts. Note the copper wire with loose rings as they have first been pickled. I find pickling the easy way to prepare them, since they are too tiny to clean effectively. In the photo, the solder is in place on a ring end.
280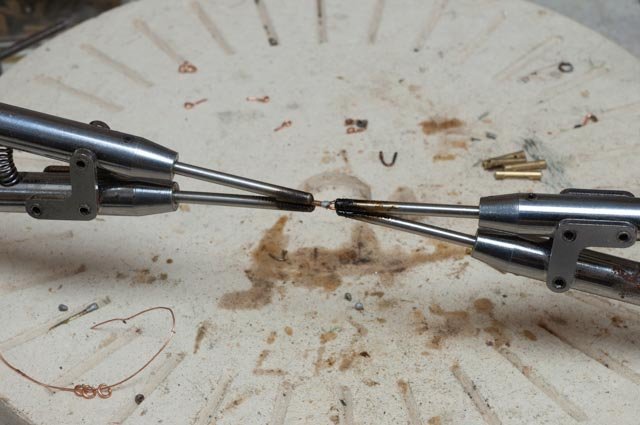 the ring end after solder. The next rings are sitting after the pickling.
the ring end after solder. The next rings are sitting after the pickling.
281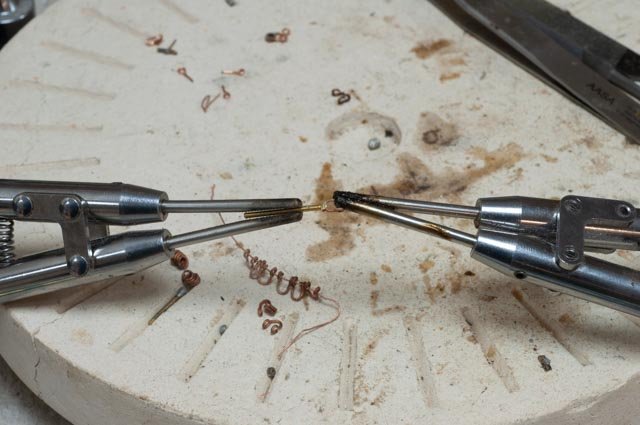 here a shackle has been soldered and the next batch are waiting.
here a shackle has been soldered and the next batch are waiting.
282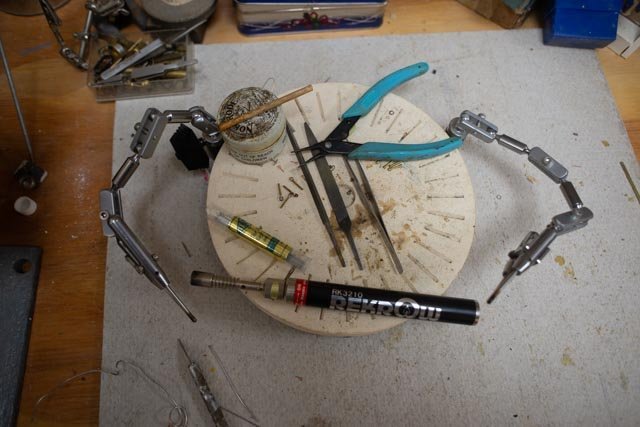 here is the combination of tools used in the process. Note I use normal flux and for these tiny connections the TIX soft solder. The pencil torch works well. I tried and tried with an electric gun and the liquid flux but found this process for me works best. This is the first project where I have forced myself to try and try again and get to where, ugly as it maybe, it is soldered.
here is the combination of tools used in the process. Note I use normal flux and for these tiny connections the TIX soft solder. The pencil torch works well. I tried and tried with an electric gun and the liquid flux but found this process for me works best. This is the first project where I have forced myself to try and try again and get to where, ugly as it maybe, it is soldered.
283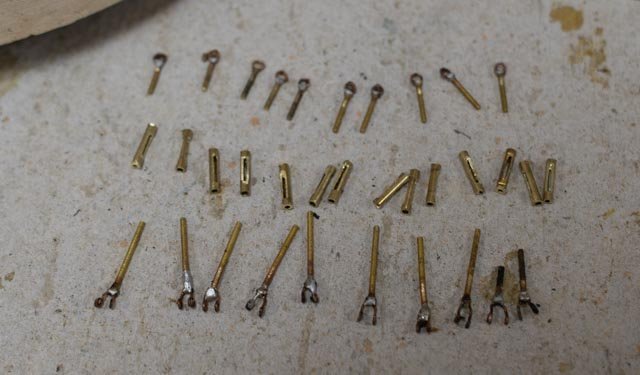 after a while I have a batch of about 8. All units need filing to clean up the over solder. The soft shackle will move around, so until these are being set up against the chain plates it is better not to work them too much. Similarly, the top rings get buried in a splice so not too many worries there.
after a while I have a batch of about 8. All units need filing to clean up the over solder. The soft shackle will move around, so until these are being set up against the chain plates it is better not to work them too much. Similarly, the top rings get buried in a splice so not too many worries there.
FinishingNext up they are cleaned up, trimmed, and assembled. The ends are crimped into the tubes. Then we go for paint. They are three different materials, and we are trying to get galvanized and black grease on the threads.
284
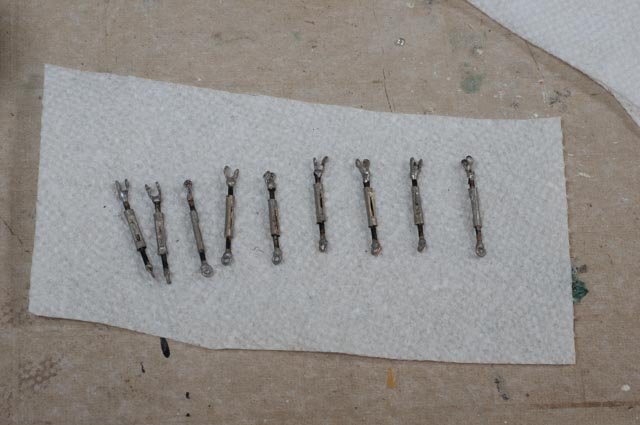 these have been assembled and painted. They are running 1 1/8th in length. What I found running through pictures is the newer schooners seemed to get smaller turnbuckles. I also found closed bodies show up on areas like cap shrouds on the foremast. I can see in the Ada Cliff launch photos clearly enough to gauge the length and to note the open body design. I use aluminum paint to replicate galvanized metal and black for the greased threads.
these have been assembled and painted. They are running 1 1/8th in length. What I found running through pictures is the newer schooners seemed to get smaller turnbuckles. I also found closed bodies show up on areas like cap shrouds on the foremast. I can see in the Ada Cliff launch photos clearly enough to gauge the length and to note the open body design. I use aluminum paint to replicate galvanized metal and black for the greased threads.
285
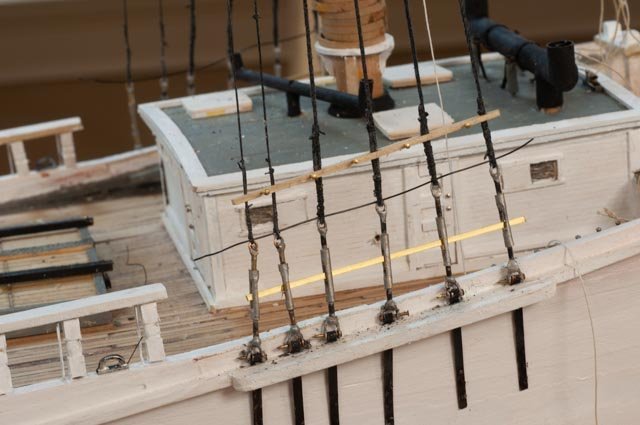 here is the first batch installed starboard on the foremast. Crimped as they are, I can turn them and insert the small brass bar. I need to snip off the brass nails, retouch them with paint as they too would have been galvanized. The black rod is soft copper, and I need to either find a stiffer alternative or get it as straight as I can. Hopefully each batch gets better. We’ll see.
here is the first batch installed starboard on the foremast. Crimped as they are, I can turn them and insert the small brass bar. I need to snip off the brass nails, retouch them with paint as they too would have been galvanized. The black rod is soft copper, and I need to either find a stiffer alternative or get it as straight as I can. Hopefully each batch gets better. We’ll see.
286
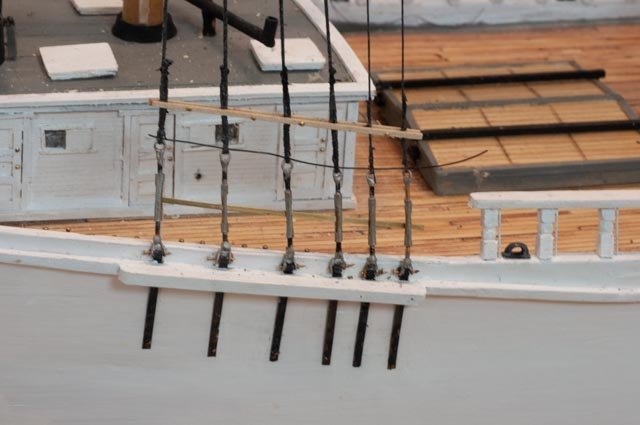 here is the batch on the port side.
here is the batch on the port side.
287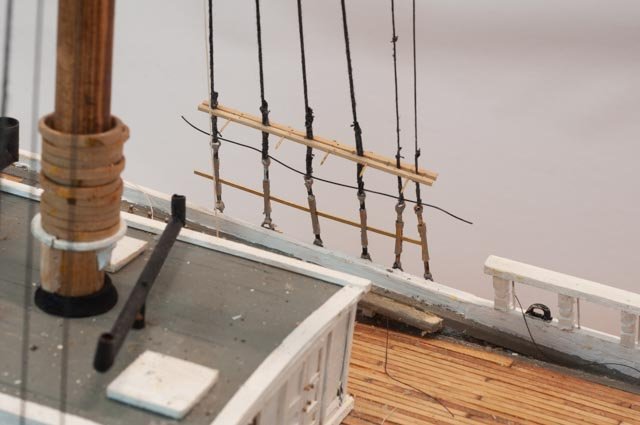 here is the view looking across the deck at the inside of the shrouds.
here is the view looking across the deck at the inside of the shrouds.
Since my goal is to replicate how things fit together and where appropriate how they work, I am OK with the hand made approach to things like shackles and turnbuckles. For any RC vessels, I have and will again resort to the store bought version . Threading rod and then thinking about left hand threads is way over my head. Also the load on the sailing version requires more strength that this static model.
all for now
- GrandpaPhil, KeithAug, Duanelaker and 1 other
-
 4
4
-
273


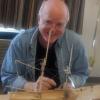
ADA CLIFF 1918 by Jond - 1:48 - three-masted Boothbay Schooner
in - Build logs for subjects built 1901 - Present Day
Posted
Post 39
We are in the red zone, and I can see the goal line
This may be the second to last posting. To add more than a finish record will come only if I find enough history to add a story of the life of Ada Cliff after she sailed away. This posting is to record a bunch of pictures of an almost complete model. I said once the ratlines are tied off, I would consider it done other than punch lists. I found yesterday as I worked away and completed the ratlines, about three things broke. That means each time I do some work I am likely to break something else. I also feel completion will include taking the model somewhere and setting it up for discussion. Then I need to bring it home and fix what broke during the effort. That trip is next month to the guild.
I see no need to discuss each photo in this posting. There are a few things to point out that make up the punch list. In general, the photos show Ada Sailing first from windward [ starboard ] and then I turn her around. One focus is to show the tackle rigging in use. The sails clearly hang, so I am following advice from Keithaug that it is afternoon, near the cocktail hour, and the wind has fallen off. Maybe I should paint out the few white caps……
the punch list summary
1. The name on the transom is clear sticky label stuff with my printer going to work. The problem is the ink is not set well, so if one touches it , it smears. I have ordered the vinyl letters like I have used before. $20 bucks more. This issue I think is that black sticky stuff on black tended to work in the past but here clear shinny of satin white does not.
2. There are about 50 more coils to make and tie off and few lines that seem twisted or crossed to be undo and rerouted.
3. I have not yet purchased or planned for figures. I typically use them in a permanent display. I will take some for any showing, but as this is not a diorama so to speak, they are currently missing.
4. There are still several things that would benefit from a clean-up a touch up.
5. I may…that is may ….take some silkspan and try to cover the hatches as they would have been canvassed while sailing. More likely I will try it and if it works do it, and if I looks dumb just forget it.
6. Make a little better fit of the hull in the sea.
7. Complete research….that will fall into future studies I think….
Anyway, we are off to warm Florida for a week reprieve. I am clearing the shipyard for the reactivation of Dancing Feather a combined rc version refit and a small scale study model. I want to get them done and then next fall onward with the next Boothbay build.
Here are multiple photos tagged ac 342