-
Posts
1,937 -
Joined
-
Last visited
Content Type
Profiles
Forums
Gallery
Events
Posts posted by tlevine
-
-
The framing for the upper deck has started. Hopefully it will look better than the lower deck framing. The biggest difference between the two decks is that there are hanging knees at every beam, slowing down the process considerably. In order to accurately mark the centerline I have wrapped a loop of thread through the ventilation spaces of the hawse pieces. A second thread is secured to this loop and attached to the stem.
The carlings are dry-fit (and at least one of them needs replacing
 ) and still need their notches for the ledges cut. The pillar has a tenon superiorly to fit into a mortise on the undersurface of the beam. Inferiorly it is simply glued to the deck. The large gap between the hanging knee and the frames occured because I have chosen to omit the ceiling below the deck clamps.
) and still need their notches for the ledges cut. The pillar has a tenon superiorly to fit into a mortise on the undersurface of the beam. Inferiorly it is simply glued to the deck. The large gap between the hanging knee and the frames occured because I have chosen to omit the ceiling below the deck clamps. -
Will it be available in time for the NRG meeting?
-
Thank you Druxey.
A hay-filled mattress... How inviting
 , Kevin . Hammocks take up more room lengthwise than a bed and so would not have fit into these small rooms.
, Kevin . Hammocks take up more room lengthwise than a bed and so would not have fit into these small rooms. -
Thanks for your input, Danny. I was thinking the same thing. Thanks, Joe, for looking in.
-
I agree with you completely, Druxey. When the beams are finally installed I will add the filling pieces. Would the pieces be oriented horizontally like the door header or vertically?
-
Ben and Tom thanks.
I have installed the bed platforms (three aft and one fore). These are simple structures with a higher edge medially to help prevent rolling out of bed in rough weather. Once everything was glued in place I applied a single coat of Watco's. As I may have mentioned before, it appears their formula may have changed because it is causing a significant yellowing of the wood. With the Costello box it is not an unpleasant yellowing...almost an aging look. Compare these pictures with the bare wood pictures on the preceding page. But I am not sure it works well for the holly. Well, I have several months to work that out.
-
Beautiful work on the rudder and its metalwork. That Smith torch makes silver soldering much easier and (IMHO) safer with its small flame.
-
Robin, I agree that the lantern positioning looks odd from above but this is the location on the NMM plan. There is no armament on the lower deck and the magazine is aft. Whether a lantern is mounted or carried in to the room, some type of illumination would be required for these storerooms as there is no natural lighting this far forward.
-
Danny, thanks for the heads up on the cathead. Someday I'll even get that far! Everything looks great.
-
Thanks for your encouragement, gentlemen. As far as interior fittings are concerned... My perspective is that I like to see the carpentry and do not have much interest in adding things like barrels, ballast, shelves, pots and pans, microwave
 , etc. My next build will probably be a cross section which will show all of those items (except possibly the microwave). This is also why I am only building out the port side and leaving the starboard relatively bare.
, etc. My next build will probably be a cross section which will show all of those items (except possibly the microwave). This is also why I am only building out the port side and leaving the starboard relatively bare.Those are your hinges, Greg. Blackened with Birchwood Casey and attached with Elmer's yellow glue after the underside had been sanded to bright brass. I found this worked better than epoxy.
-
Over the last few weeks I have been continuing work on the lower deck bulkheads and doors. The fore doors are a simple affair with drilled holes for ventilation and a z-brace on the inside. The hinges are from the photoetch sheet from Admiralty Models and the door knobs are brass pin heads. Because the doors are very plain looking, I left two of them ajar to break up the line of wood paneling. The aft doors are more visually interesting and so are shown closed. These doors have a lower "floating" panel and ventilation is via louvers. When making the doors it is important not to simply notch the top of the door for the beams but to notch the entire header where it would interfere with opening the door completely.
There is a lantern on both sides of the bulkhead separating the boatswain's store room (port) from the gunner's store room (starboard and not shown). The small piece of wood between the 3rd cant frame and the lower deck hook is a piece of scrap that fell in the space.
The next task was to make the upper deck hook and eking pieces. On the lower deck, the hook was rabbetted for the run of the deck planking. On the upper deck this is not the case. Although not very apparent in the photos, there is a round-up on the hook to match the round-up of the beams.
-
Try making your eyebolt by twisting a piece of wire around the appropriate diameter drill bit to give the correct ID. This leaves you with a "pig tail" rather than a single piece of wire to insert into the deck. Drill the hole in the deck slightly smaller than required and then screw the "pig tail" in to the hole after applying a little two-part epoxy. This gives a lot more surface area for the epoxy to take hold.
-
What beautiful craftsmanship. You have done all of this in 8 months? Incredible. AntiSpiral mentioned that there is a Russian forum you have the build posted on as well. Would you mind posting a link to that? Thanks.
-
The update was definitely worth the wait. She's beautiful. You said she is smaller than a Swan class...approximately what is her length? How much internal detailing are you planning?
-
Looks great, Bob. I also made the breast hook flush with the caprail.
-
Thanks for looking in, Kevin. Greg, I have actually run into people I know when hiking. No small feat when you consider this park is 1300 miles from home.
-
Look in the Gallery section for photos of my Hannah. There is a picture of a fully planked side.
-
-
There has been nothing to show for the last few weeks since I turned in my workshop and tools in for a tent and hiking boots.
Now I am back and have started on the structures which sit on the lower deck. My plan is to erect the fore and aft bulkheads first and then install the upper well.
The foremost structure is a breast hook which is located between the lower and upper beams. On the Mylar plan this is shown as a horizontal structure but on the NMM draft it is canted up 30 degrees. This was made using a template out of 8" (scale) stock. There are nine bolts that secure the breast hook to the frames. Because of the angle, the bolts are all decorative.
The bulkheads are made of 2" x 6" material. I made a sheet of eleven rows of planks long enough to fabricate all of the fore bulkheads (approx. 14" long). The location of the various bulkheads was confirmed from the plan and was identical to the plan shown in the book. The first five beams had to be temporarily installed so that notches could be cut into the bulkheads. I have attached pictures with the beams in place and removed to show the notches. At this point, nothing has been permanently installed. The next steps include fabrication of the lanterns and doors.
- SailorGreg, artitec3, aykutansin and 12 others
-
 15
15
-
You will be applying some sort of finish after the hull is completed, won't you? With soft woods in particular, a penetrating finish will help stabilize the wood and decrease its swelling/shrinkage with changes in humidity.
-
Thanks for looking in, Harvey. I am using the Costello boxwood for the pillars. The few pieces of "real" boxwood I have are reserved for future attempts at carving. This wood is really no more costly than cherry and turns nicely.
-
Thank you Maury and Druxey. Since there are several more pillars to make I will continue to experiment. I was just about to try your suggestion, Druxey, when "me" time was over and family time began. I will be away from my workshop until mid-August so any further attempts will have to wait until then.
-
Mark, I have owned the duplicator for several years but because I don't need to use it very often it is always a challenge to set up. The total set-up time, including making the pattern was about an hour. Getting a decent pillar...another hour. After that, at my 2:1 throw-out to keep ratio, each good pillar took another half hour. The biggest problem for me was holding the pillar square in the chuck. My two choices are the standard three-point lathe chuck and a Jacob's chuck. With either one, the blank tended to be just slightly off center, resulting in incomplete cutting of the spindles on one side of the piece. With the next batch I plan on using an oversize blank to compensate for this and then trimming down the square ends to the correct size after it has been turned.
-
I have started making the pillars between the upper and lower decks. The pillars in the hold were simple affairs but these have a spindle on the top and bottom. There is a drawing of the pillar on the plans and I did my best to copy it. On one end, the spindle has two turns and at the other end only one. I am turning them on a Sherline lathe using a duplicator from Vanda-Lay. http://vanda-layindustries.com/html/duplicator.html The outline for the pillar is ground onto a single edged razor using very thin grinding discs designed for use in dental labs. The spine of the razor was removed to allow it to fit into the duplicator holder. The rough shape was made with the cutting tool and final shaping was done with a triangular needle file. The top square of the pillar is 5" and the bottom square is 6". I will remove the extra wood on top after I have a few more pillars made. The good news is that all the pillars do not need to be made at once. Since I am averaging one keeper to two throw-aways, that is a good thing.
- druxey, Elmer Cornish, mtaylor and 3 others
-
 6
6


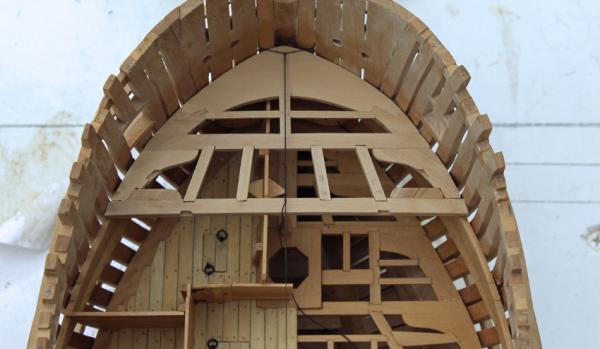
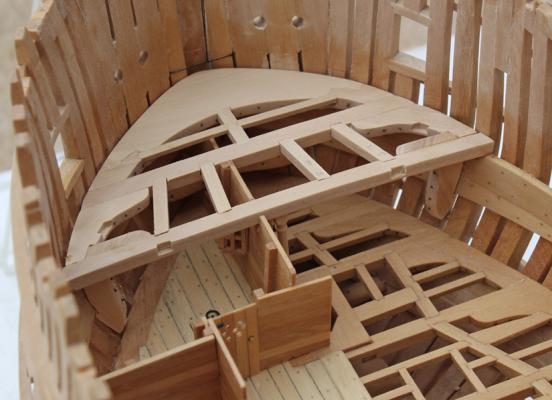
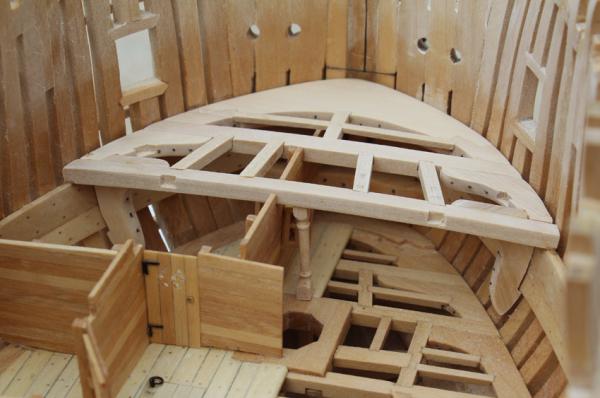
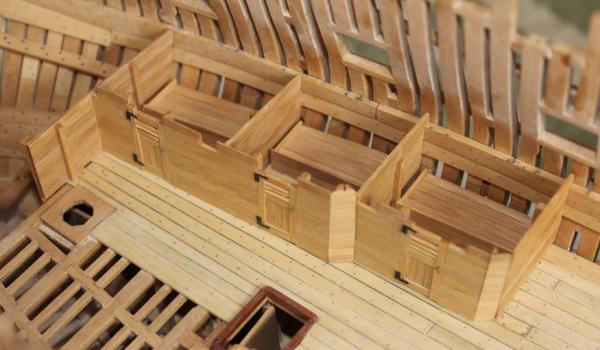
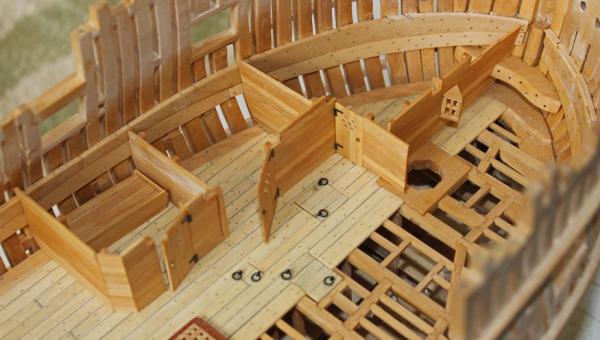
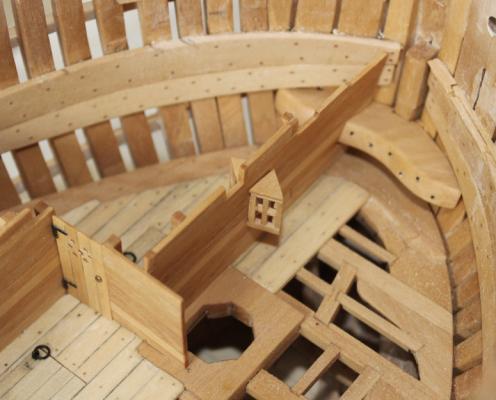
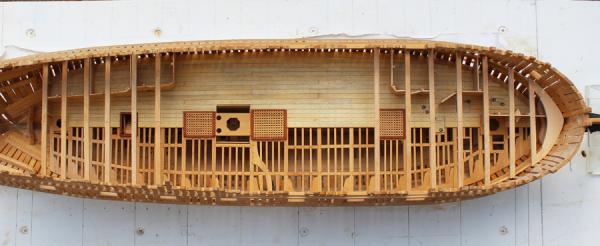
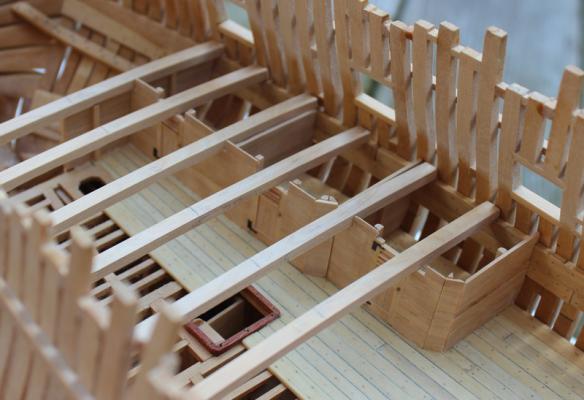
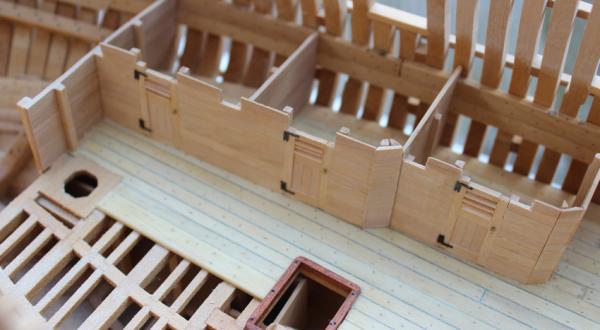
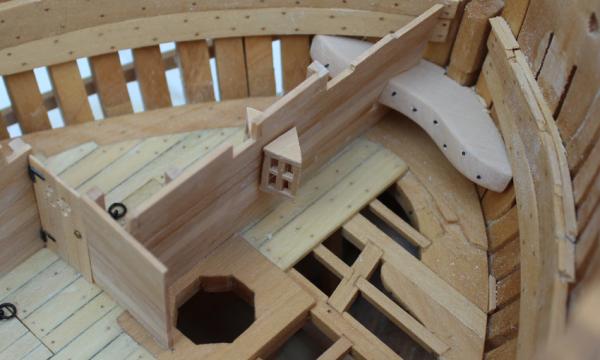
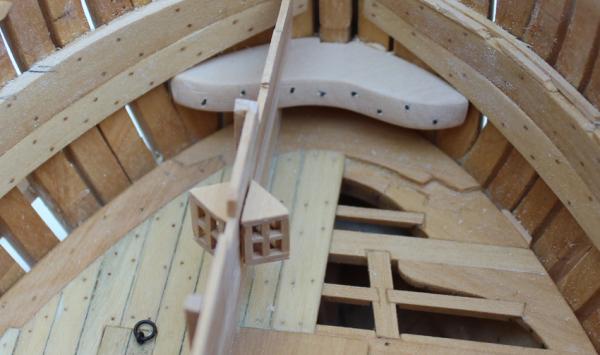
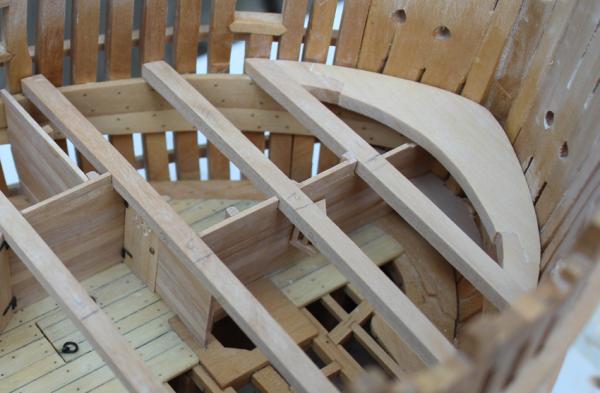
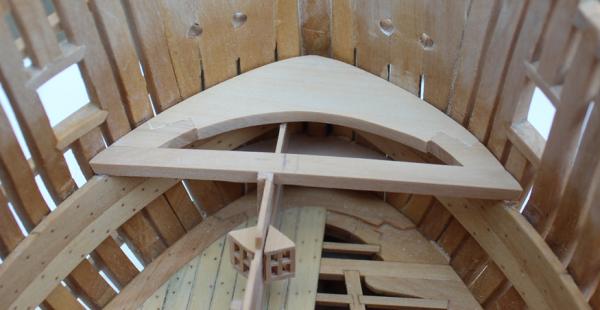

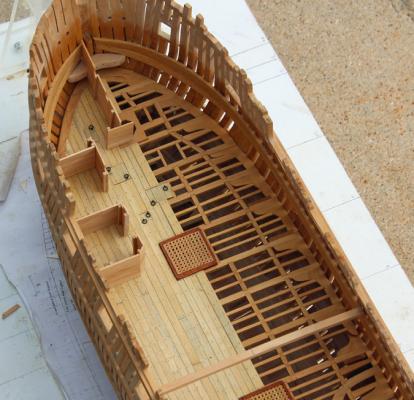
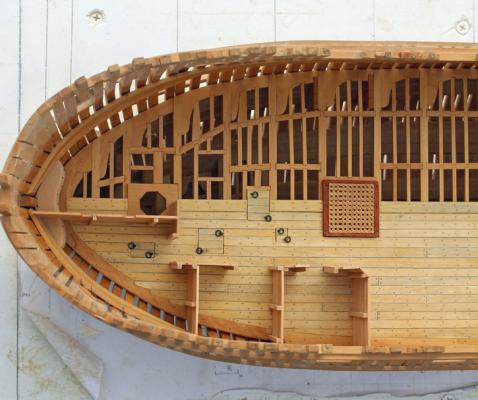
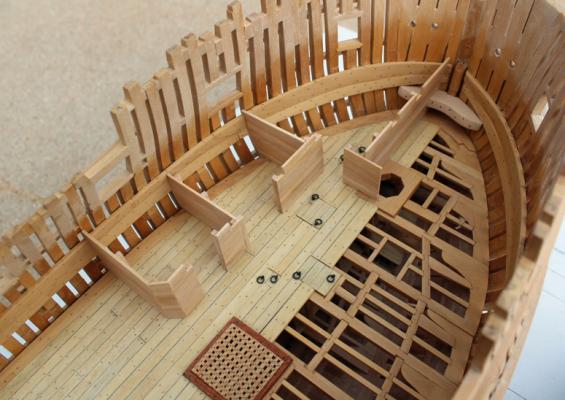
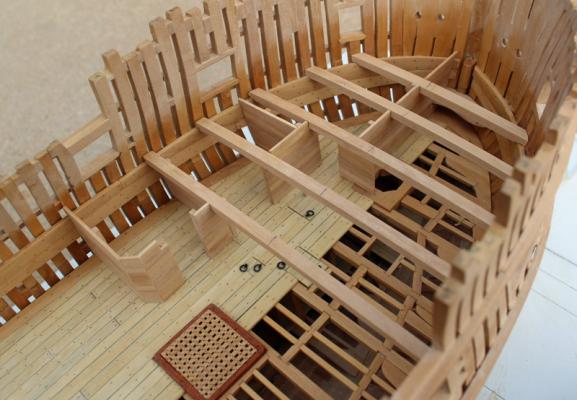
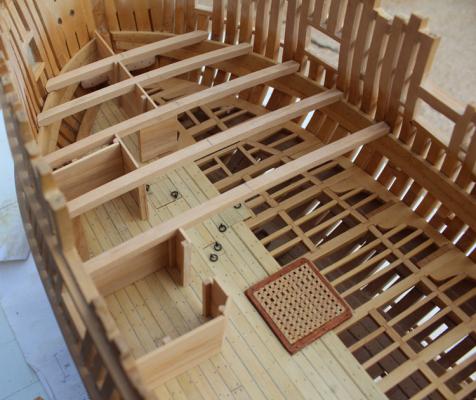
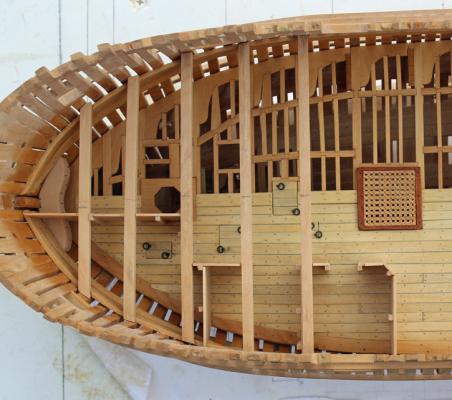





HMS Atalanta 1775 by tlevine - FINISHED - 1:48 scale - from TFFM plans
in - Build logs for subjects built 1751 - 1800
Posted
Thank you John, Ryland and Joe for your compliments.
One of the big problems I am having is keeping dust and debris out of the lower reaches of the hull. I currently have a piece of aluminum foil that I keep molded to the lower deck aft of where I am working but this does a marginal job at best. Any suggestions besides an air compressor?