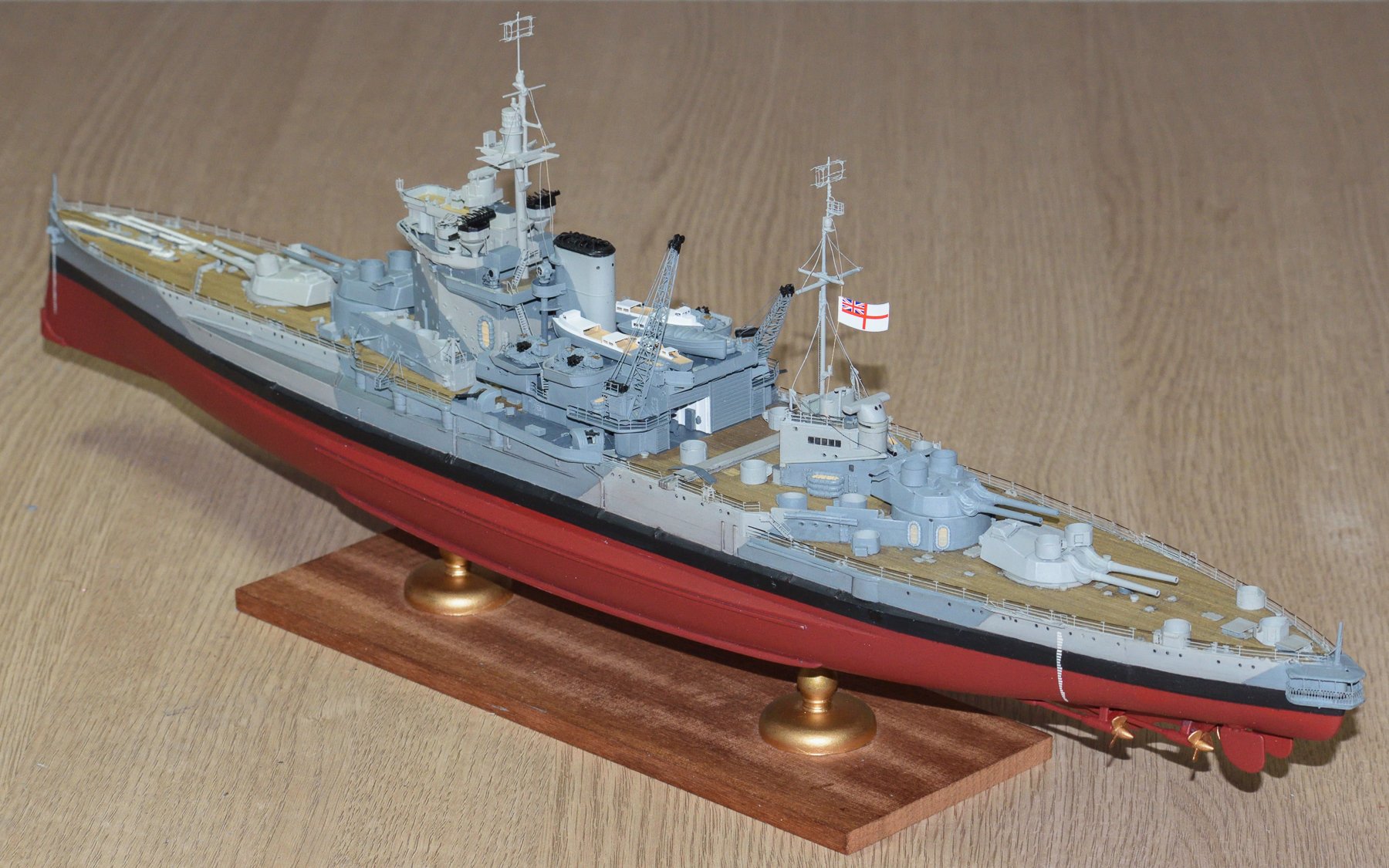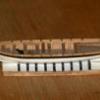-
Posts
12,098 -
Joined
-
Last visited
Content Type
Profiles
Forums
Gallery
Events
Everything posted by Old Collingwood
-
Excelent work Yves, I have a question for you for way down the line - are you tempted to man her with a crew? OC.
-
As cat says - "are you talking about me" Looking really good mate. OC.
- 460 replies
-
- Finished
- Flower-class
-
(and 1 more)
Tagged with:
-
I have been using the same to fill any gaps in my Waterllo dio. OC.
- 460 replies
-
- Finished
- Flower-class
-
(and 1 more)
Tagged with:
-
Evening all, some good progress - the complex (apart from the garden shed) is now fitted together and the joins in the floor filled with putty and painted, I had to put a slither in a gap close to the main gate - this was then painted and dry brushed, it still needs a couple of washes over the floor and dry dusting. The grass area received some attaention also - the grass blades were coming out so I brushed over s watery PVA mix then weathered it a bit using some datk wash to simulate a dirt grass from lots of rain. I have included some arty pics to show some different views. OC.
-
Looking so nice Mark - so good seeing you getting stuck into this. OC.
- 505 replies
-
- vanguard models
- Sphinx
-
(and 1 more)
Tagged with:
-
I've got 2 hammocks me old mucker - you can pinch on eof those. OC.
- 505 replies
-
- vanguard models
- Sphinx
-
(and 1 more)
Tagged with:
-
"Beer - we could make 3D Beer" Great work mate. OC.
- 460 replies
-
- Finished
- Flower-class
-
(and 1 more)
Tagged with:
-
I do exactly that with my brushes and Masters - first wipe most of the paint of your brush till it looks paint free, then soak the brush in clean water (I use pre boiled thats gone cold) then rub the brush around in the masters tub lathering it up - you will probably see some paint residue come off into the lather, wipe most of the soap on the lip of the master tub the into the water again removing any soap on the brush - I tend do it a couple of times to make sure all the paint has completley gone from the hairs and ferule, then just cloth dry and put the cover over the end of the brush - thats it. OC.
-
Really nice work Alan - Well done finishing her - onwards and upwards with your next build. OC.
-
Evening all, a tiny bit of progress - I decided to add some colour details to the stones in the courtyard, these will be blended when I do a wash or Two and dry brush dusting, I also fitted a tiny rough lawn that was in the courtyard - its one of those scenery mats that you just cut to size and glue down using PVA - think it looks OK. OC.
-
Evening my fellow - very patient followers, some more progress on my build - I am working on the ground plan, this is taking some testing and shaping to get all the buildings and walls to lign up, i got the main section in supported by a sheet of paper underneath, then a bit of putty was put in a few of the gaps and painted over, i also put a couple of water puddles in the corners from the rain that ran down off the roofs, I will do the same - paper trick underneath the front sections before putty and paint - then there will be some washes and dust dry brushing. OC.
About us
Modelshipworld - Advancing Ship Modeling through Research
SSL Secured
Your security is important for us so this Website is SSL-Secured
NRG Mailing Address
Nautical Research Guild
237 South Lincoln Street
Westmont IL, 60559-1917
Model Ship World ® and the MSW logo are Registered Trademarks, and belong to the Nautical Research Guild (United States Patent and Trademark Office: No. 6,929,264 & No. 6,929,274, registered Dec. 20, 2022)
Helpful Links
About the NRG
If you enjoy building ship models that are historically accurate as well as beautiful, then The Nautical Research Guild (NRG) is just right for you.
The Guild is a non-profit educational organization whose mission is to “Advance Ship Modeling Through Research”. We provide support to our members in their efforts to raise the quality of their model ships.
The Nautical Research Guild has published our world-renowned quarterly magazine, The Nautical Research Journal, since 1955. The pages of the Journal are full of articles by accomplished ship modelers who show you how they create those exquisite details on their models, and by maritime historians who show you the correct details to build. The Journal is available in both print and digital editions. Go to the NRG web site (www.thenrg.org) to download a complimentary digital copy of the Journal. The NRG also publishes plan sets, books and compilations of back issues of the Journal and the former Ships in Scale and Model Ship Builder magazines.





