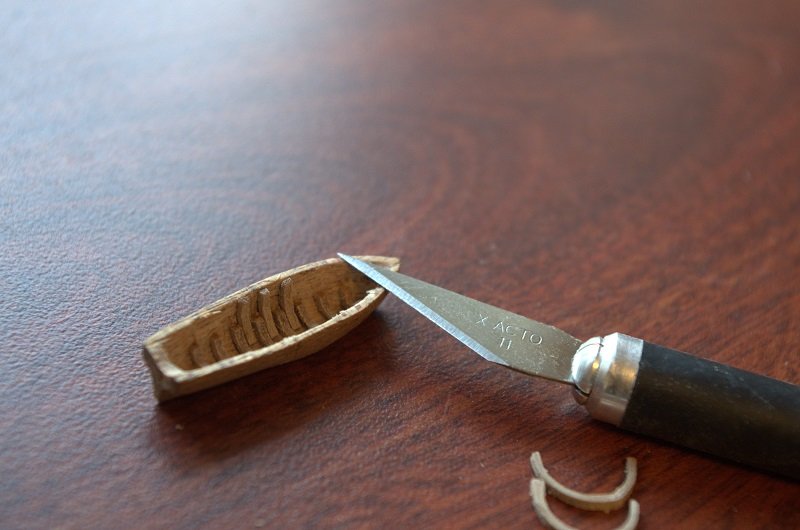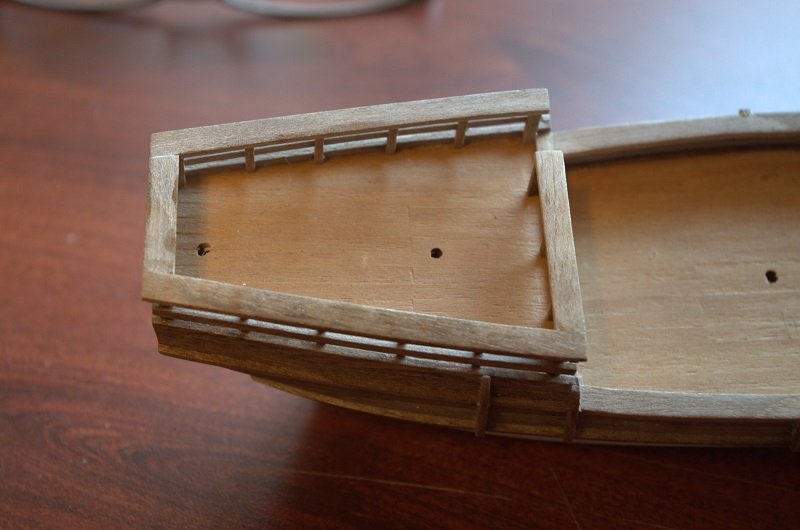-
Posts
517 -
Joined
-
Last visited
Content Type
Profiles
Forums
Gallery
Events
Posts posted by knightyo
-
-
1 hour ago, yvesvidal said:
Now another question for the PE experts: I noticed that the Vallejo Primer tends to flake and peel on the brass parts, when you lightly sand it. I wonder if the Tamiya primer may work better or if I should go with an automotive primer. Any suggestions?
Also, what kind of stands do you guys use to present such a model? Where do you find the brass or other metal parts used to display our models ? And NO, I am not going to use the ugly plastic stands provided by the Trumpeter.
Yves
I've been sucked back into the plastic realm due to watching some of incredible plastic models being built on here recently (still need to finish my Syren/Triton/Nina, but that's beside the point
 ). I was in the hobby store the other day debating what type of primer to apply to my 1/350 Fletcher. I've stayed away from Vallejo due to the experiences that Greg has relayed in his log; the guy in the hobby store (who actually seemed extremely knowledgeable) said that he loved Mr. Surfacer, and used it for all of his work. Other's might chime in if they've used this product.
). I was in the hobby store the other day debating what type of primer to apply to my 1/350 Fletcher. I've stayed away from Vallejo due to the experiences that Greg has relayed in his log; the guy in the hobby store (who actually seemed extremely knowledgeable) said that he loved Mr. Surfacer, and used it for all of his work. Other's might chime in if they've used this product.
For brass parts.. I picked up a package of 2 small brass rods at Lowe's (in nuts and bolts section) for around 8 bucks, and copied Greg's method of inserting them into wood blocks in the hull. It was extremely easy! (I used a 2-part epoxy to secure the wood blanks into the hull).
Alan
-
Nice flight decks! I hadn't realized how long this was. You might need a new bookshelf!
- mtaylor, lmagna, Old Collingwood and 2 others
-
 5
5
-
Greg, are you going to incorporate any lighting? That could help show off some of the internals....
Alan
- mtaylor, Canute, popeye the sailor and 2 others
-
 5
5
-
Another stunning model. I think it's now time for a carrier... They cost a "trifle" more, but think of the enjoyment the rest of us will have watching you work on her. 😀
Alan
-
RE the black paper caulking. He probably glued black paper strips on the edges of his planks. (Just one edge, as the "other" side of the plank receives it's caulking from its neighbor plank). I think the easiest and safest way to caulk is by coloring the edges with a graphite pencil.
Alan
- mispeltyoof and BETAQDAVE
-
 2
2
-
Very nice and precise work! I see that you also have a cat/admiral supervising progress. 😊
Alan
- mtaylor and Jorge Diaz O
-
 2
2
-
Still fiddling with the finish on the main model. This morning I applied a 50/50 mixture of tung/mineral spirits to the "virgin" sections. We'll see how it goes. I also began cutting out my pre-soaked/bent "side ribs" to place next to the "ribs" on the bottom of the boat. Once the ribs have been installed, I'll cut the tops off of them on each side, as another plank will be running along the top of the inside of the boat under the rail. I'll also sand all of the ribs smooth and uniform. However... This morning when I began dry placing a few side ribs in the boat, I realized that all the ribs were far, far too wide! There's a part of me which wants to go ahead and install the rest of them, but the part that will win out is the part which knows that overly wide ribs will drive me nuts. Now the question is how to thin them. The bottom ribs have already been glued. It actually might be easiest to install them all, and sand them in place as opposed to trying to sand the remainder before installing.. They are so small, they are pretty hard to handle.
Alan

- Binho, GrandpaPhil, Duanelaker and 1 other
-
 4
4
-
Bob,
I'd heard that as well. I'm using Formby's. I'm not at home right now, but I'm pretty sure it isn't real tung oil. I have to admit I'd wondered if my model would spontaneously combust or not.

Alan
- thibaultron, Canute and mtaylor
-
 3
3
-
-
-
Hi Jim, kind of... Hook Scarfs..
Phil, you hit the nail on the head regarding the time spent learning a new program taking time away from actual work on the model. My goal is definitely to print 2D plans. I'll also definitely need the ability to draw in exact scale..
Alan
-
Excellent feedback. Thank you! I'll fiddle with what I've already done, then thin the oil with mineral spirits, and proceed according to the above instruction.
Mark, no danger of glue spots on this one. I'd sanded the rails down with progressively finer grits until the last phase, which was done with a grit almost as fine as paper. I do wonder if the surface was "too" smooth, not allowing the oil to penetrate properly...
Alan
- paulsutcliffe, marktiedens, mtaylor and 2 others
-
 5
5
-
It looks like I have an interesting experiment on my hands (below). The right side of the back rail has had tung oil applied, and apparently the back rail received a few drops as well. The "splotchiness" of the finish has been an unfortunate surprise. I've been reading logs regarding tung oil; it appears that some people apply directly to the model at 100% strength, whereas others apply a 50/50 mixture of tung and mineral spirits. I suspect now that I should have applied a 50/50 mixture to avoid splotchiness. Thoughts? I've also heard that "more is better", and that splotchiness can be overcome with more coats. I can go that route, or apply mineral spirits now to remove what has been done to date. Thoughts? I'm not sure how to proceed.
The frustrating thing is that I tested the tung oil at 100% strength on identically sanded samples, and none of them revealed the splotchiness effect. Just this rail. The sides also look acceptable with just the "shiyiness" aspect to address....
Alan

- thibaultron, Canute and mtaylor
-
 3
3
-
I've been attempting to draw out the deck planking pattern for my Triton project on graph paper which has worked out very well for me in the past. However, since the deck planks taper towards the bow/stern resulting in curved planks and planks with differing widths, my graph paper and pencil method has been leaving a lot to be desired. What would be the easiest software solution to fiddle with planking pattern design? I've been told Sketchup is the way to go since I have virtually zero drawing/CAD experience, but wanted to check with this group as well...
Alan
-
The timing of posts has a large effect on whether or not one receives comments. It often just depends who sees the posting when it occurs. Since there are often a large number of posts (especially in the Kits area), build logs can become overlooked very easily. If I have a question on any given technique or I am really stuck on something, I'll go to the relevant "techniques" area and pose the question as opposed to bringing the question up in my own log. If a log has been established for a while and already has a number of followers, there will be a higher likelihood of questions being answered within the log.
I believe the other thing which occurs is that we all go through "phases" of interest, and only view certain "types" of logs during these phases. Just like life, any type of community like this can be fairly random..

Alan
- Canute, Chuck Seiler, Ryland Craze and 3 others
-
 6
6
-
-
I've decided to pretty drastically update this log, as all of the early construction posts were eventually rendered obsolete as I changed my mind and started the model over a few times in order to attempt to make it a little more accurate. The model currently doesn't resemble the mini-mamoli kit a lot, although the original core of wood is still in the center of the ship in most places. I'll probably also stay with the early lateen sail plan, although I'm toying with the idea of alterning the masts to reflect the voyage across the Atlantic.
Alan
- Canute and Knocklouder
-
 2
2
-
-
-
Thanks guys! I'm good to go with the hooked plank concept, and have already drawn out a planking pattern. Now I'll re-draw the pattern incorporating planks narrowing towards the stem. I'll post in this thread when done. (I'm also going to tell my wife tonight that I'm a master shipwright).

Alan
-
Hello,
I'm tinkering with the HMS Triton in my free time, and am thinking about the deck planking patterns. I understand that the deck planks would narrow as they approached the stem. Does anyone know to what degree the planks narrowed?
Alan
-
Hi Jorge,
Unfortunately not. For the past few years (actually a LOT of years!) I've only been able to work in short spurts... I have however, decided to modify the deck planking plan I developed above, and indeed taper the planks as they move towards the bow.
Alan
- mtaylor and Jorge Diaz O
-
 2
2
-
-
I feel like an underachiever. I didn't even think about firearms or explosives. I just used rocks...😕
I will say that I immolated one of my old smurf houses when I realized that I was a little too old for them. That was extremely satisfying at least.....
Alan
- Old Collingwood, Jack12477, lmagna and 3 others
-
 6
6


HMS Winchelsea - FINISHED - 1764 - by Chuck (1/4" scale)
in Member Build logs for the HMS Winchelsea
Posted
It looks fantastic, Chuck.
Alan