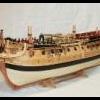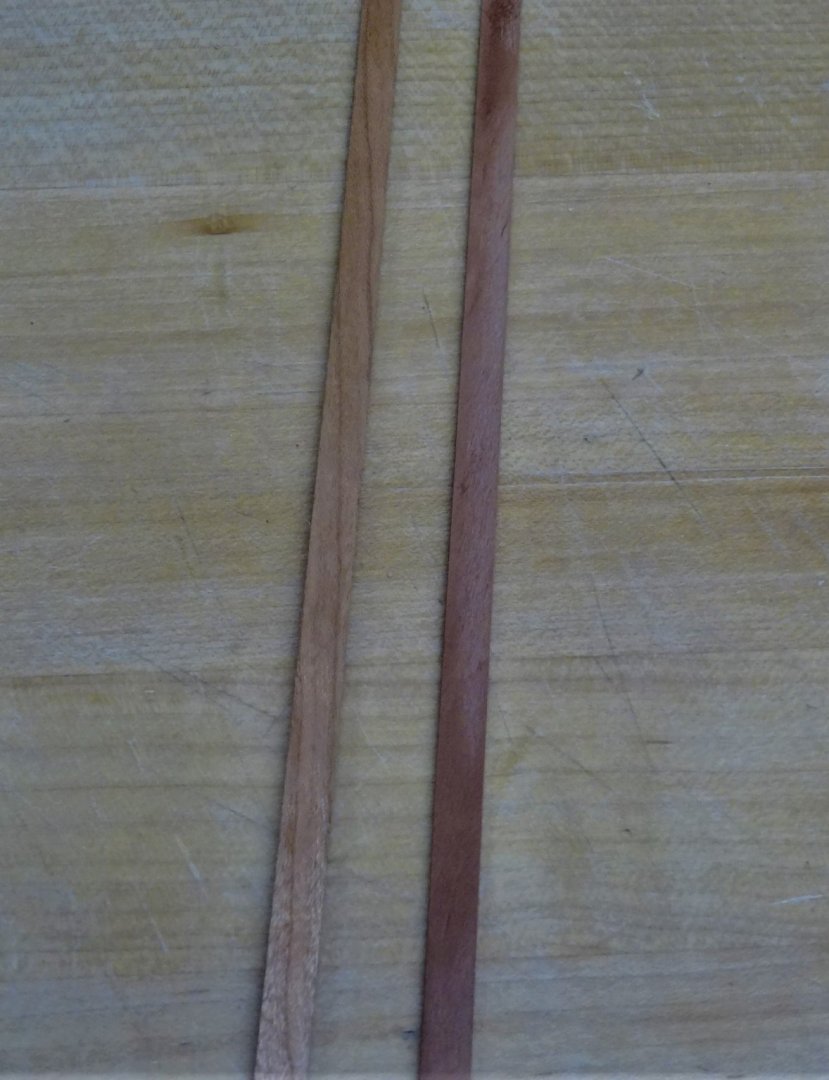-
Posts
2,516 -
Joined
-
Last visited
Content Type
Profiles
Forums
Gallery
Events
Posts posted by Rustyj
-
-
Very nice Mike and great explanation.
- FrankWouts and Stuntflyer
-
 2
2
-
Very nice Mike. So clean and crisp!
- Stuntflyer and FrankWouts
-
 2
2
-
Yes I saw the issue popping up and I’ll be checking mine also. I’m sure some sort of “adjustment” will be needed. I’ll let you know. Thanks
-
I've returned to the second planking layer of the wales now. The first four strakes are 3/64" x 7/32" and will be painted black.
The fifth strake is the black strake will be added after the wales are finished being painted and will be left natural in color.
As the wales and black strake are supposed to taper to almost nothing at the stem. This is to make them look like they fit
into the rabbet. I pre sanded them down to 1/64" before gluing them in place. This helped me smooth them down without
having to take as much off and risk damaging the stem.
Here she is in all her dirty glory. The starboard side is unpainted and the port side with a first coat of paint.
I am using Admiralty Paints "Matt (Metal) Black"
Many coats of paint to go and then I'll add the black strake.
- Tigersteve, Matt D, GrandpaPhil and 15 others
-
 18
18
-
Yes JJ those planks are time consuming but it looks like your plank is spot on.
-
Welcome to the party Matt. It sure is a lot of fun!
-
Great advice Mike. She's looking splendid!
- FrankWouts and Stuntflyer
-
 2
2
-
Yes Bob I use Zap a Gap CA.
Thanks ASAT. This is the first hull I've done in pear and so far so good!
- FrankWouts and Ryland Craze
-
 2
2
-
Thanks VTHokiEE.
4 hours ago, BobG said:Is it relatively easy to work with and bend? Also, are you using Chuck's method of gluing the planks with just a small dot of CA on the frames?
Thanks Bob,
Working with it is nice. Holds a good sharp edge and sands well. I feel it's harder than Cherry thus making it a little harder
to bend but nothing that makes it more difficult. As far as Chucks methods I edge bend, twist and curve with heat to the
shape of the hull just as Chuck describes. As to the gluing I try to mimic Chuck as much as possible but I resort to some
edge gluing a bit more the Chuck does. I haven't gotten that good yet.
I grabbed a scrap piece of cherry and pear, wiped a quick coat of wipe on poly and took a picture.
You can see there is a bit more visible grain and a little lighter color with the cherry. In my opinion they both are great wood to work with.
- BobG, Saburo, Ryland Craze and 3 others
-
 6
6
-
Hi all,
Yes it is pear wood. The color is very similar to Cherry but I had more pear on hand then Cherry so that's what I'm using.
Thank you nzreg, Chuck, Capt Morgan, Edwardkenway and Bob for the kind words. This is such a fun build!
Also thanks for all the likes too!
Off to work on the Wales now.

- BobG, VTHokiEE and FrankWouts
-
 3
3
-
I've spent the last couple of weeks completing the first belt of hull planking on the starboard side. Both sides have
been preliminarily sanded with 150 grit and received one coat of wipe on poly. Once I finish planking the rest of the
hull I'll give it a good final sanding with 400 grit sandpaper. Now that I have completed the first band of planking I'll
now go back and add the wales. From this point on I'll do a majority of the planking with the hull upside down.
This will minimize the damage to the wales and their paint from my clumsiness.
-
-
-
Looking really good Jeff. When I had to make a new plank I did it on the scroll saw but I made sure to use a very fine blade.
- Ryland Craze and JeffT
-
 2
2
-
-
Great work Ben. Looks really sharp!
- FrankWouts and Trussben
-
 2
2
-
Wonderful job planking Mike. Well done. Hope to see it in person again some day.
- Stuntflyer and FrankWouts
-
 2
2
-
Thanks Bob. Also thanks for all the likes too!
Three day weekend coming up so hopefully I'll get more planking done.
- FrankWouts and BobG
-
 2
2
-
Hi All,
It's that time of year where my part time job becomes more than full time. Plus the admiral decreed
that the rec room needed new decking. At least it helped me work on my plank shifting!

So I used Chucks supplied tick strips and lined off the hull. I then I proceeded to plank the six rows of the first belt
on the port side. It's been lightly sanded and I will wait until the full hull is planked before finishing the sanding.
I'm off to start on the first band of the starboard side.
-
-
Thanks Joe. Yes my understanding is there is "fancy molding" that will be placed.
Thank you Bossman. Build Chucks creations and you can't help but get better.
Thanks for all the likes too!
-
Hi B.E. Great workmanship and explanations!
- Blue Ensign and Ryland Craze
-
 2
2
-
I’m glad to hear you were able restore the Cheerful. Way to nice a model not to.
- Chuck, FrankWouts and Ryland Craze
-
 3
3
-
Great planking job and good tip about the bulkheads! Also your saying is spot on.




HMS Winchelsea 1764 by Rustyj - FINISHED - 1:48
in Member Build logs for the HMS Winchelsea
Posted
The anchor lining has been added to the port and starboard sides.
Next I'll resume the hull planking.