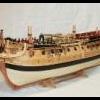-
Posts
2,452 -
Joined
-
Last visited
Content Type
Profiles
Forums
Gallery
Events
Posts posted by Rustyj
-
-
Great job on the planking JJ. Looks real nice.
-
Very nice workmanship Matthias!
-
-
9 hours ago, Gregory said:
That shot with the supervisor also presents an interesting perspective. It looks like the model is at least 1:10 scale..
Picking that hull up and moving around makes it seem 1:10 scale too! Thanks
- FrankWouts and Matt D
-
 2
2
-
Thanks Chuck. Yes I plan on painting them black and use some weathering powder. I'll
definitely sand them down and try my best to balance them!
Thanks nzreg, She had her walkies and needed a nap! When she's awake she's usually asking for a treat.
Also thanks for the likes.
-
I've added the Syren laser cut fluted columns to the qgalleries and sanded the slope for the roof.
I've also made a test run of the shingles for the roof sticking them in place with rubber cement.
I just wanted to familiarize myself with the placement prior to gluing them in place.
This size roofing shingles are much easier on the body though I'm having a hard time finding a nail gun in this scale!
- FrankWouts, rafine, oneslim and 14 others
-
 17
17
-
Thanks Glenn!
Thank you Chuck. Yes they go together very nicely. If I didn't already have the pear I definitely would have done her in cherry.
-
Thanks Mike! Having fun when I can get into the shop! Also thanks for the likes.
-
Thanks Fred. With summer upon us you will probably go roaring past me in no time.
I've framed in the windows for the qgallaries. The window frames as well as the rest of the
chapter three parts that came from Syren are first rate. Not that it comes as any surprise.
Chuck includes extra window frames and lucky for me as I had one casualty.
As I said it's busy the summer time with home projects so progress will definitely suffer.
-
Looks great Glenn. A coat of poly now is what I normally do.
- mtaylor, Saburo, Ryland Craze and 1 other
-
 4
4
-
Everything is looking really good. I like that you planked the deck too!
- BobG and Blue Ensign
-
 2
2
-
Hi Don. I seldom use a dremel for fairing except at the most severe angle. For me it is way to easy to take too much off. Aleve is my friend when fairing.
- FrankWouts, Stuntflyer and JpR62
-
 3
3
-
Welcome to the club Don!
- FrankWouts and Nunnehi (Don)
-
 2
2
-
- CaptMorgan, Wacom, Stuntflyer and 13 others
-
 16
16
-
4 hours ago, glbarlow said:
another of your practices I’ve stolen, I mean adopted.
Thanks Glenn. I've been "adopting" everyone's practices here for years.
Thanks Jean-Paul and all the likes too.
-
- CaptMorgan, rafine, oneslim and 10 others
-
 13
13
-
15 hours ago, Chuck said:
Take your time with those qgalleries. They are tricky buggers.
Oh don't I know that. I must say I like the changes you've made to the v2.0 qgalleries over the ones we did in v1.0.
Thanks nzreg. I've downloaded all sorts of pictures from various build logs and continuously bounce between them,
the plans and Chucks directions. I'll still mess some up but hopefully will keep it to a minimum.
- Edwardkenway, FrankWouts, Chuck and 2 others
-
 5
5
-
-
Thanks Jorge and thanks for all the like too!
I've glued the transom in place and the filler pieces have been placed on top of the transom to cover the two layers. They are 1/64" thick!
I've also placed the quarter galleries window.
The starboard side framing has started. The two pieces have been temporally placed with rubber cement as I check them out before permanently gluing them in.
- MEDDO, JpR62, Captain Poison and 14 others
-
 17
17
-
Hi Shawn,
Welcome aboard! I'm sure you'll enjoy building the Winnie. Don't worry about miss steps, we all could fill volumes confessing ours.
Just take it slow and steady and continually check and recheck everything. Something I could do more of myself.
-
Great workmanship and explanation Mike. Always a pleasure seeing your updates!
- FrankWouts and Stuntflyer
-
 2
2
-
I've cut the transom out of 3/64" thick stock. This is the third attempt and it seems it was the proverbial charm.
First one the scroll saw went a wee bit out side the lines. The second one succumbed to heavy handed me.
I rough cut it on the scroll saw leaving the lines. I then fine tuned it with knives, files and sanding sticks.
I've clamped the transom in place so far the fit doesn't look to bad to me.
Before I permanently glue it in place and plank the upper counter I will test fit as many pieces to see if there are any potential issues.
- Dubz, Matt D, Nunnehi (Don) and 15 others
-
 18
18
-
Congrats on completing chapter 1. Looking really good!
- FrankWouts and Edwardkenway
-
 2
2
-
- FrankWouts, bdgiantman2, Matt D and 13 others
-
 16
16



HMS Winchelsea 1764 by Wacom - FINISHED - 1:48
in Member Build logs for the HMS Winchelsea
Posted
Yes that is very nice!