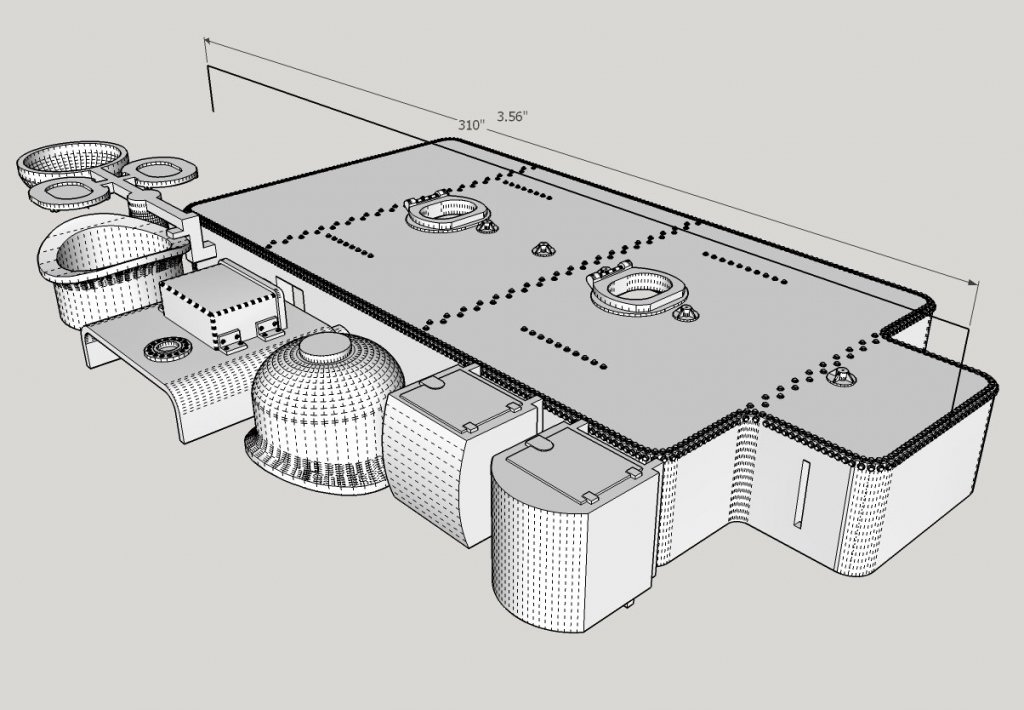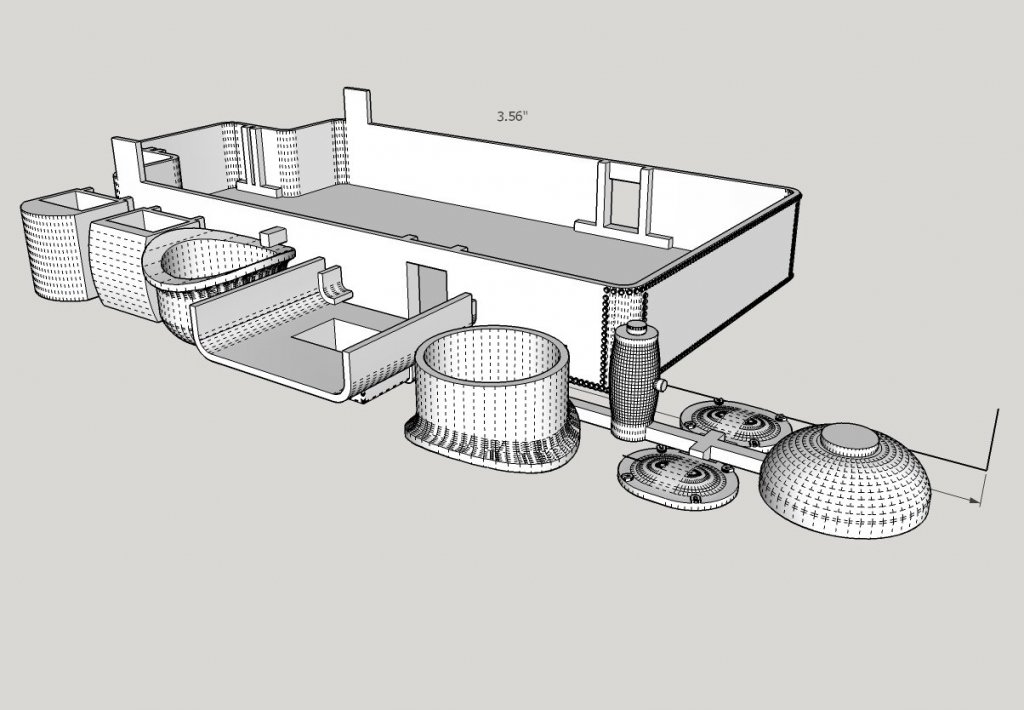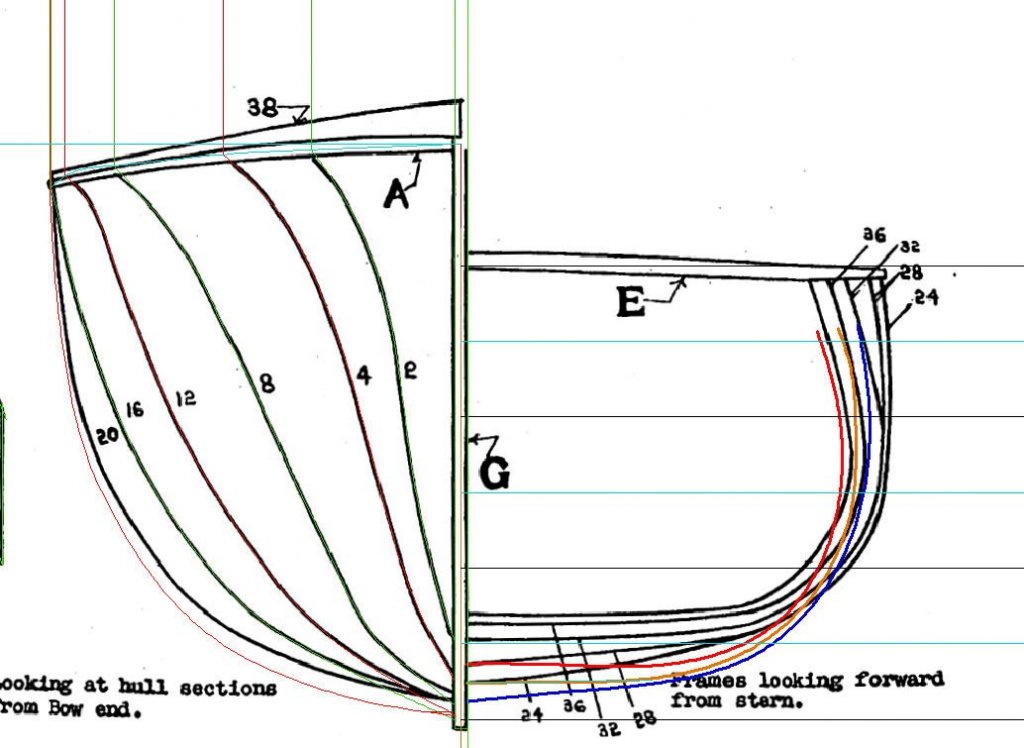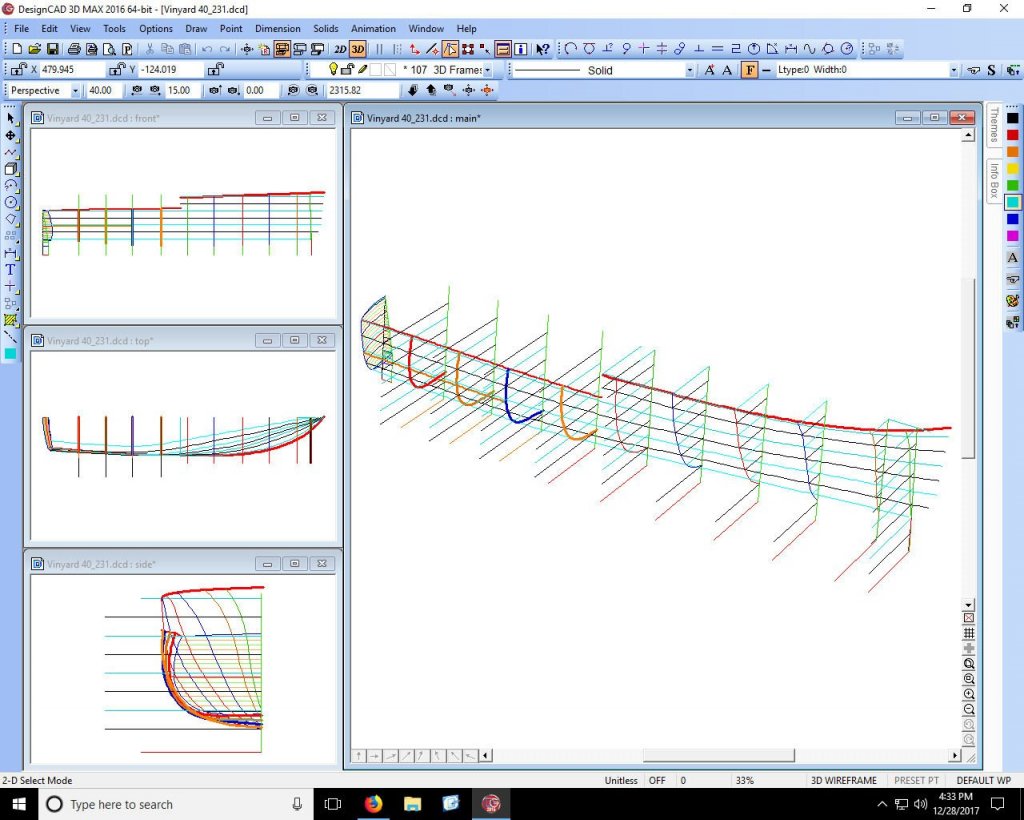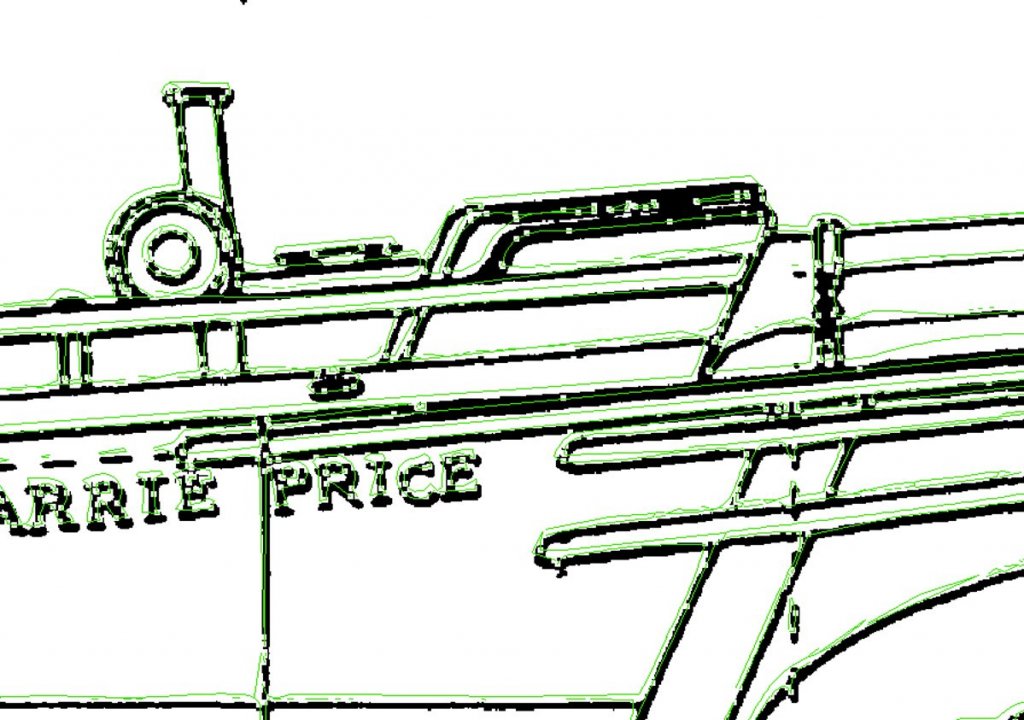-
Posts
2,938 -
Joined
-
Last visited
Content Type
Profiles
Forums
Gallery
Events
Everything posted by thibaultron
-
One thing to note. Most of the modern Diorama/Figure painting books assume you start with a model with heavy woodgrain patterns cast into the surface, not a smooth plastic one. Buy some of those cheap plastic "For Sale" signs at the hardware store and practice on the white backside, of the sign. Pratcicing on cardboard or paper will give different results, as they absorb the paint differently. These are great for practicing airbrushing also, as well as testing your paint color/mixes for final dried look. I tried several techniques using a Revell DR-1 1/32nd model. While the model is a newer one, they cast it with distinct wing ribs rather than the gentle sagging fabric skin between the ribs. The distinct ribs allowed me to segragate the various tries, and then record the results, for future use.
-
Doll house curtains (1/12th scale), might be a source, as well as 1/16th figures or 1/12th. In either scale maybe a child's figure, were the scale difference may not be noticible. On a side note I once owned a 17' sailboat and found an old ad for it. The boat looked much bigger in the add, with more people in the cockpit than it could ever hold in real life. It wasn't until you looked closely that you noticed that the occupents were all children, about 6 or 7 years old!
-
CAD is an alternative to the Mylar. You still suffer from paper changes, but you can reprint the sections of the plan as you get to them, so long term changes can be compensated for.
-
The Shapeways printers are much higher resolution than the ones you can buy, reasonably. Theirs run in $10,000s of dollars. As in many things in life, money brings quality. In my experience, depending on your scale, larger pieces can be printed in 1/96th scale smaller in 1/64th or greater. In HO (1/87.1), They have successfully printed 1 1/2" rivet detail for me. In 1/64th some larger cleats. and cheek blocks.
-
I'm following along with interest! In about 1960, when I was a "Wee Lad", my grandfather built a 16 foot runabout, over the course of a couple years, at his camp on the ST. Lawrence River. I have many years of fond memories of both the Grandparents, that camp and the boat, all gone now. I wish I knew what plans he used (I think it was a kit boat), even some pictures of it. Both my brother and I (as adults) tried to get him to sell us that boat when he sold the camp, but he wouldn't. We never figured out why.
-

My great-aunt's Travel Diary c.1903
thibaultron replied to Mike Shea's topic in Nautical/Naval History
At least they can read cursive!, here in the US they are seriously talking about not teaching cursive! Claim no one uses it any more. -
On a model getting that slight catenary on the shrouds to look right would be difficult. They are like the rest of the rigging, in real life all the rigging sagged some, even under load. On a model, assuming the thread did not curl, or misshape itself when not under load, getting that sag would be very difficult. You also have to consider the audience Others looking at your sagging rigging will just think you did a poor job.
-
Latest 3D printing project: An oil bunker for an Bachmann Spectrum 2-8-0 HO locomotive, two tool boxes for the tender, and a new dome for the boiler. This model has two domes, the 2 part on is for initial fitting, and the complete dome for the final install. Over a thousand (1 1/2" diameter scale) rivets, and yes the total length of the parts as shown is 3.56". The slots in the side of the bunker are to fit over the existing "walls" of the coal bunker (after the bottoms are cut out of the slots). This leaves the ability to change it back to coal, much as the Santa Fe railroad did in real life. The oil bunker was a tank that sat in the coal bunker, instead of the coal load. I've spent waay too long designing this, but it was an interesting exercise. This is version 2.0, the first part was just for a trial fit, and ended up needing a few dimension changes, as expected. The first printed part had damage to the rivets were the Shapeways tech pried it out of the printer. In the end the 3D printed part is probably too fragile for production selling. If I decide to sell this, I'll probably have to use the final part as a master for resin casting. Why the 2 part hatches (base and cover)? I plan to sand the cover to a scale thickness, hence the recesses in the bottom of the covers.
-

CA adhesive- spontaneous combustion?
thibaultron replied to Srodbro's topic in Metal Work, Soldering and Metal Fittings
Setting CA generates heat, as part of the chemical reaction. -

Fokker Dr.I by Torbogdan - FINISHED - Model Airways
thibaultron replied to Torbogdan's topic in Non-ship/categorised builds
Looks great! -
To get a more opaque white star. perhaps a light coat of white paint, overall? don't know how that might interact with the printer, or ink, though.
- 749 replies
-
- albertic
- ocean liner
-
(and 2 more)
Tagged with:
-
I use DesignCAD 2016 for general drawing and non 3D printing, and SketchUp for the 3D printing. You really need a good regular CAD program for going from drawings to ship frames etc. I use the 3D features of DesignCAD to check that the frames are "fair", and to double check other features. For example: Here is my redrawing of an old out of production kit. The frames as shown in the original drawing are very incorrect for the aft frames! I don't even know how anyone built the original kit, unless the supplied frames differed greatly from those shown in the drawing. Here are the before and after frames: The colored lines are what I got after using the 3D features to layout and draw waterlines. Here is the 3D layout with waterlines drawn: One thing that most of the CAD programs have, that SketchUp lacks is the ability to draw a smoothed curved line to match fixed points. With SketchUp you can draw straight lines between points, but not a smoothed curve. That is how I got the final frames. With the frames laid out in 3D I drew the curve between the frames and looked for dips or bulges. I then moved the offending points in or out until everything looked smooth. I the case of this boat I generated the aft frames using the fore frames, the deck outline, and the transom as data points to start. Now that I have good water lines, I can also generate intermediate frames, if desired. If TurboCAD costs $150, check out DesignCAD, I think that it runs around $100. I've been using it, in various versions for the last 20 years or so. You definately what a 64 bit CAD.
-
Forget the "Tracing" function! My DesignCAD "Trace" (by the same company), is not usable, for precision work. No company makes one that works well, enough. Here is an example of a trace of part of a scanned drawing. The trace is shown in green. Its better to bite the bullet, and manually trace the drawing.
About us
Modelshipworld - Advancing Ship Modeling through Research
SSL Secured
Your security is important for us so this Website is SSL-Secured
NRG Mailing Address
Nautical Research Guild
237 South Lincoln Street
Westmont IL, 60559-1917
Model Ship World ® and the MSW logo are Registered Trademarks, and belong to the Nautical Research Guild (United States Patent and Trademark Office: No. 6,929,264 & No. 6,929,274, registered Dec. 20, 2022)
Helpful Links
About the NRG
If you enjoy building ship models that are historically accurate as well as beautiful, then The Nautical Research Guild (NRG) is just right for you.
The Guild is a non-profit educational organization whose mission is to “Advance Ship Modeling Through Research”. We provide support to our members in their efforts to raise the quality of their model ships.
The Nautical Research Guild has published our world-renowned quarterly magazine, The Nautical Research Journal, since 1955. The pages of the Journal are full of articles by accomplished ship modelers who show you how they create those exquisite details on their models, and by maritime historians who show you the correct details to build. The Journal is available in both print and digital editions. Go to the NRG web site (www.thenrg.org) to download a complimentary digital copy of the Journal. The NRG also publishes plan sets, books and compilations of back issues of the Journal and the former Ships in Scale and Model Ship Builder magazines.



