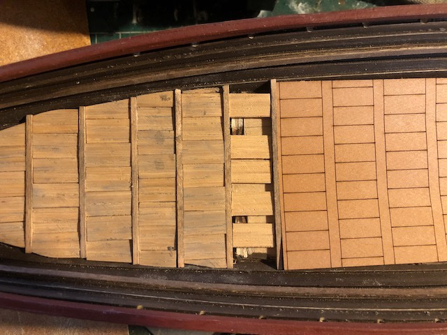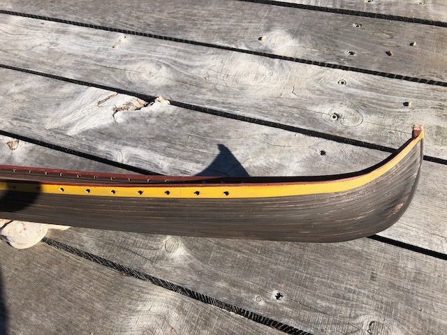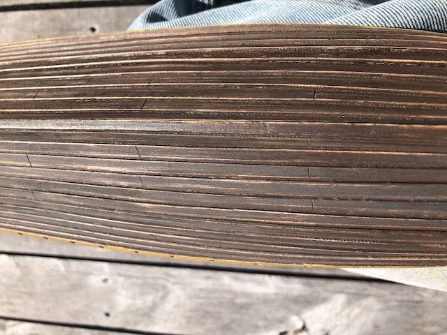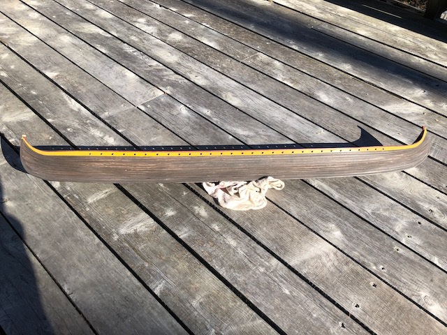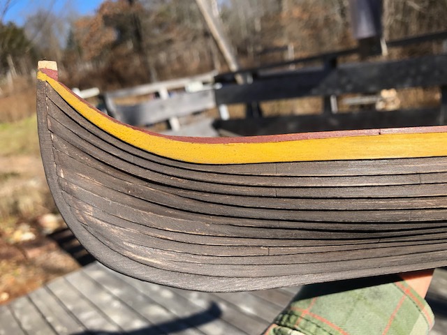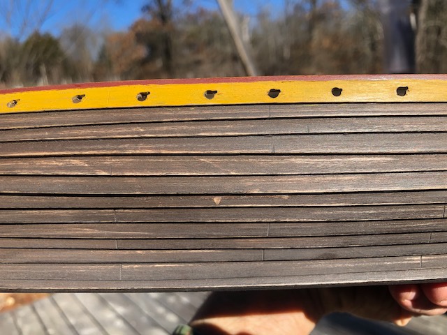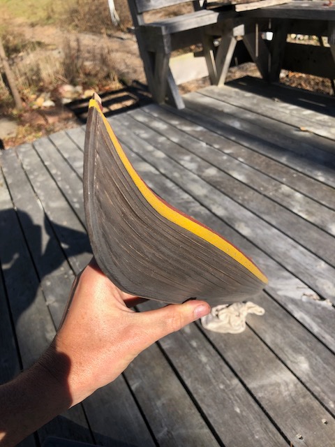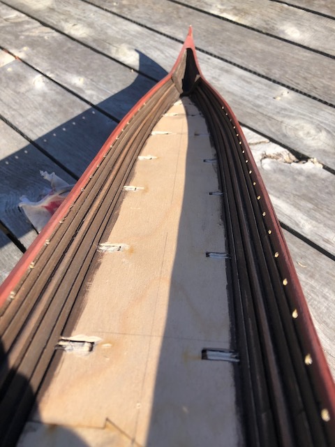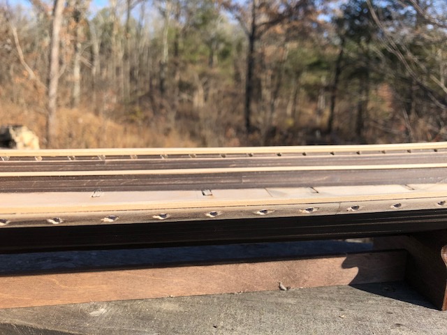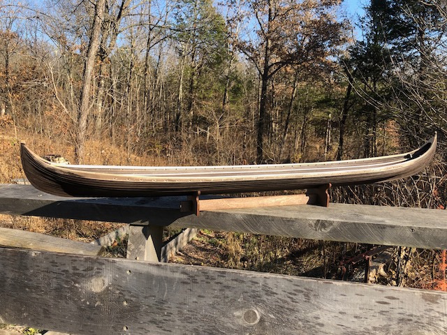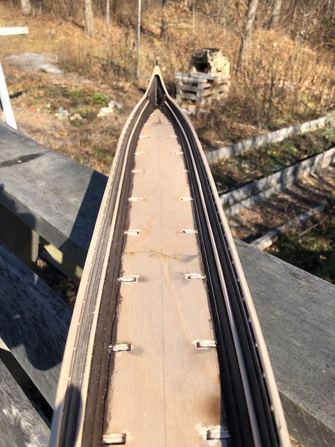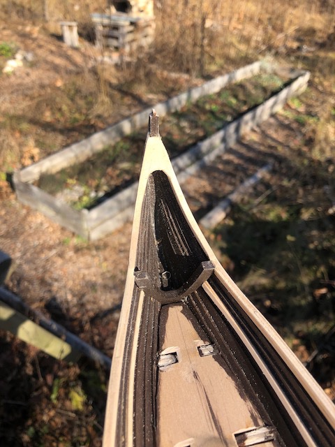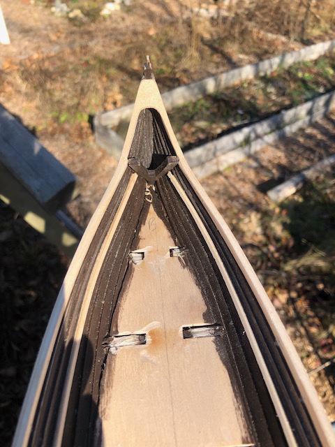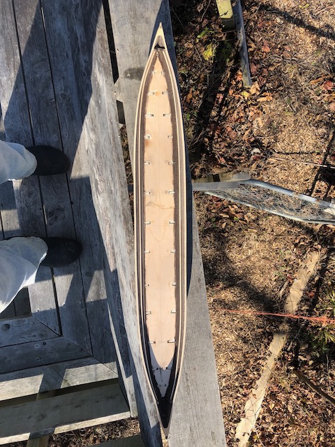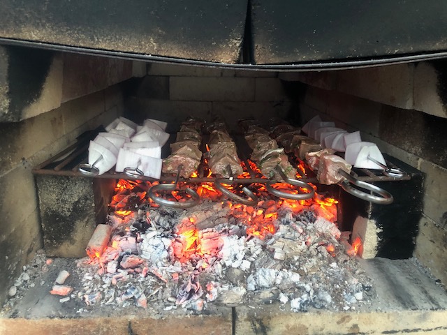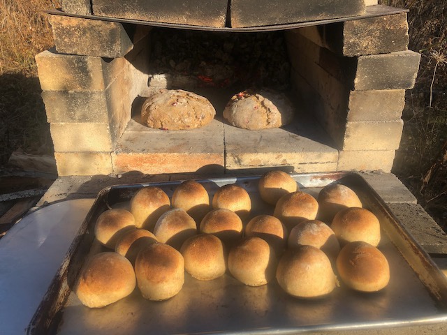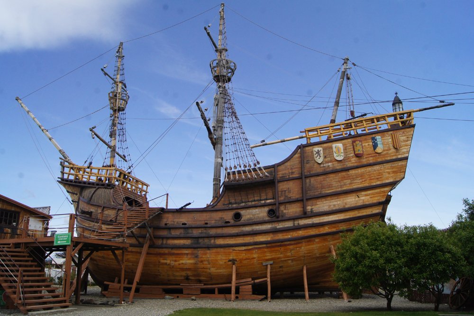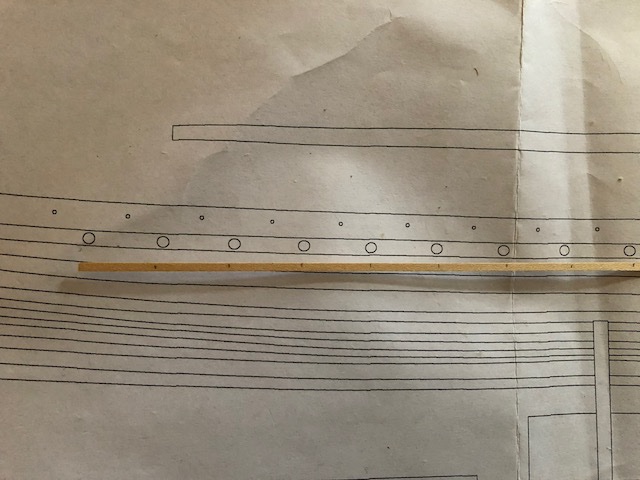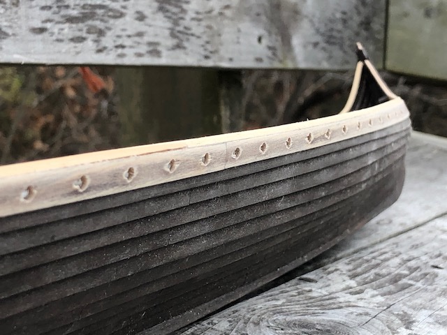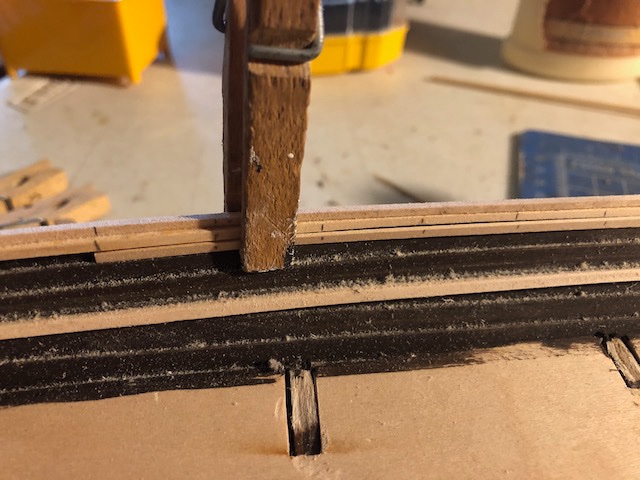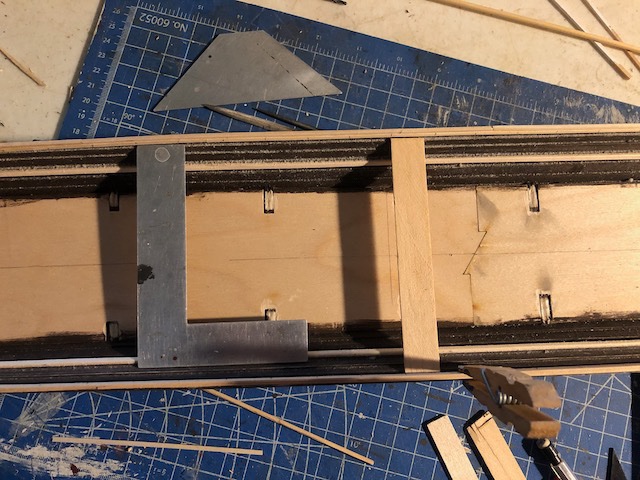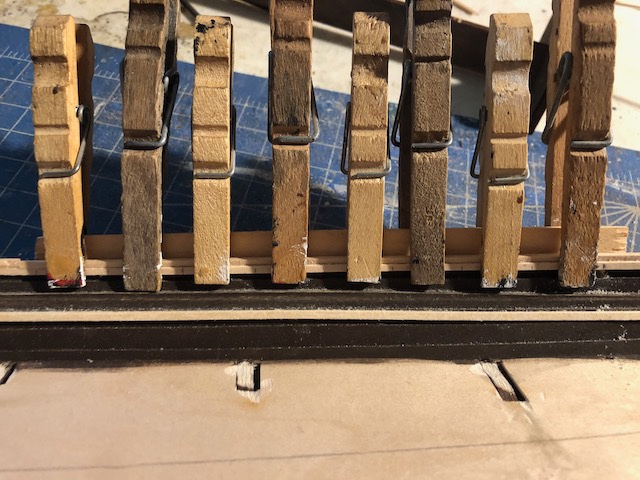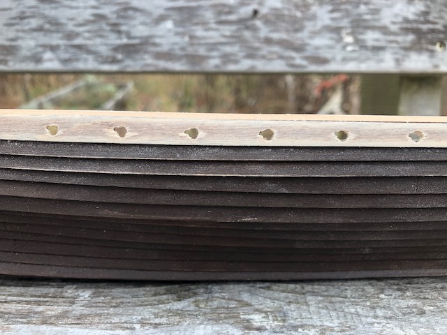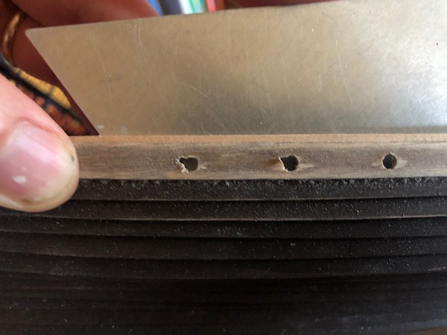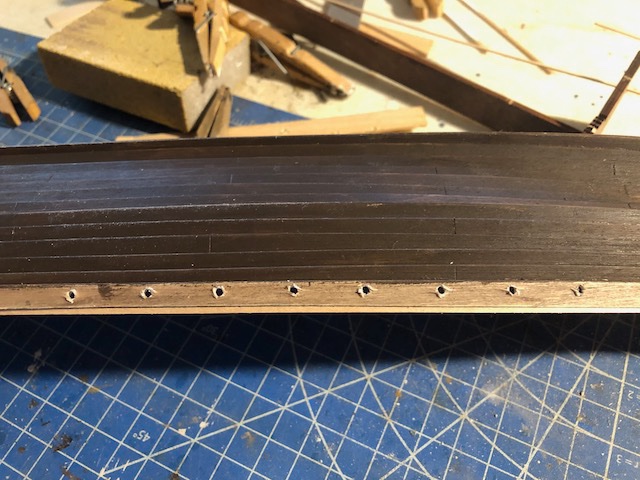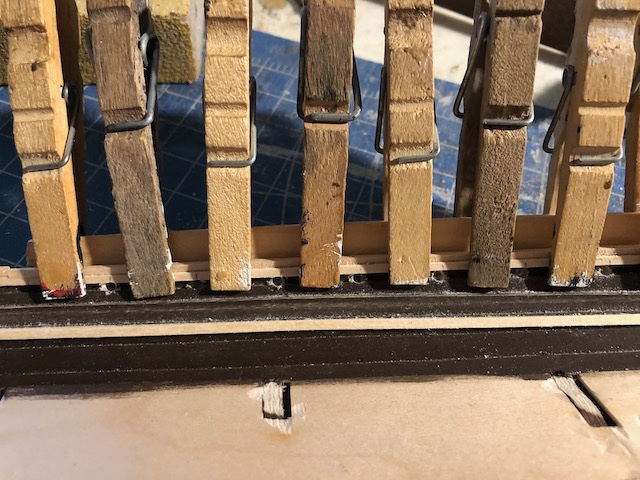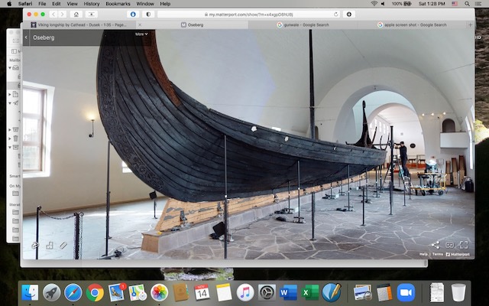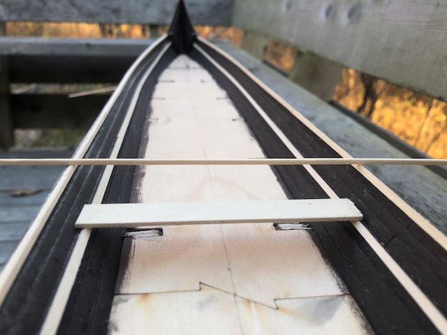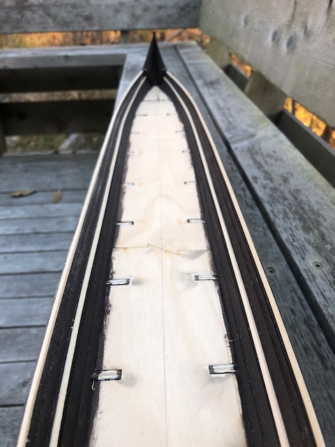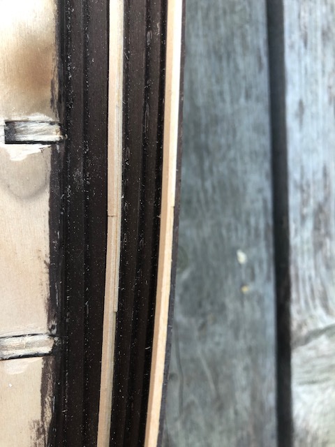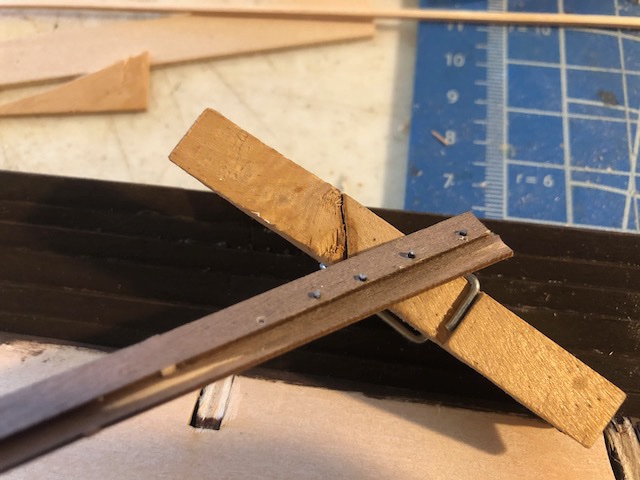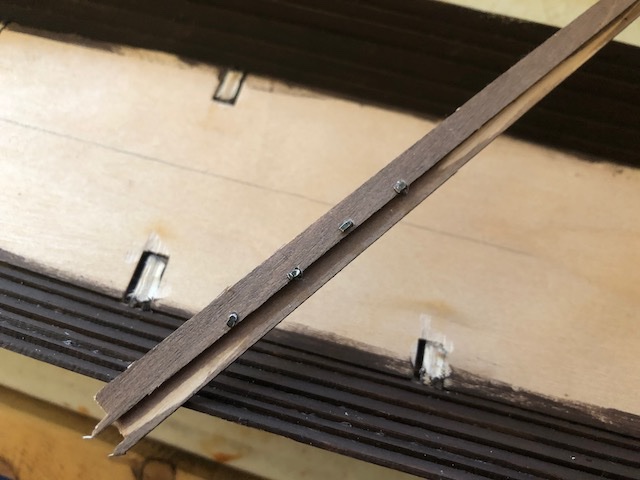-
Posts
3,482 -
Joined
-
Last visited
Content Type
Profiles
Forums
Gallery
Events
Everything posted by Cathead
-
Honestly, though Follett can spin a good yarn, if you know much about the periods he's describing the books go rapidly off the rails. Don't read The Evening and the Morning (the new prequel to that series) if you know anything about the Anglo-Saxon/Viking period, your eyes will roll out of your head. There are far more accurate historical writers out there who can still spin a yarn (such as Bernard Cornwell).
-
Thanks very much, folks. My FIL and I were not only close, but ludicrously similar (both Northerners who ended up as freelance editors on rural Southern homesteads with large gardens, both deeply interested in the full spread of natural science and human history, both married to strong, intelligent women who love the outdoors, etc.). We even shared some of the same faults, which he certainly had but which I won't go into here (nor the differences). But it was enough for a strong affinity, especially as I lost my own father in high school. Brian, right now I like the hull as it is, but may reconsider a bit more weathering when I'm done with the internal details. I might want to blend the visual style together more when I see what I've done to the interior.
-
One more update from a productive weekend. I got started laying the decking. On the real thing, this seemed to consist of cross-wise beams separating sets of short removable slats (to reach the ballast, for example); at least, that's what the reproduction does. You can see this here (can't embed as it's a stock photo with copyright). The kit includes a really crappy paper-like insert with the decking scribed onto it. I knew from the beginning that I wasn't going to use it and planned to lay my own decking piece by piece. To do this, I used my Byrnes table saw to rip an old piece of molding left over in my workshop from an earlier kitchen remodel (I think it's maple) into thin planks, as it has a distinct and attractive grain. I've been hand-cutting each piece to match the curve of the hull as best I can. I don't mind if they don't fit perfectly as I'm going for the look of a rough working warship built with axes, not a pristine British man of war. The fundamental goal here is to add more texture and life to the model than a "perfect" deck. I also hand-weather each piece with gray pastel to make it look faded and used. Here's what it looks like so far: Left side is the decking completed so far, right side is the kit's version, and middle column shows work in progress. I cut a few filler planks first, use those to set and glue in the next divider, then finish cutting and carving the rest of the filler planks. So here you see the divider glued in but the fillers still being developed. You can also see the difference between the raw and weathered wood. My interior lighting makes this too orange in tone, the real shade is paler. I think it's looking really good so far, this approach adds a lot of character and draws the eye away from the blander kit planking. It's a slow process and will take a while (there will be over 30 columns of planking), but it's steady work that I now have a reliable process for doing. Hope you like it, as there's no turning back now!
-
Looks wonderful, so crisp and even on the framing. Nice fix using the toothpicks to strengthen those joins. The guns look nice to me, though I'm hardly an expert.
-
I spent Saturday morning making further progress. I settled on a simple red-yellow paint scheme for the upper strakes, following others' guidance that these were common and cheap colors in this era. I painted the whole upper part yellow first, then overlaid it with red. I then did several rounds of touching-up where my brush slipped. Once that was done, I used fine sandpaper to smooth and distress the hull, as I wanted a rougher texture than pure brown. The plywood used for the planking doesn't create a very realistic surface, so I wanted to at least imply the rough grain of weathered wood by using color to stand in for physical texture. I then rubbed the whole hull with dark grey pastel, using a cloth, to further darken and blend the surfaces together. I like my models to look dirty and used, as I feel this helps them seem more realistic at a model scale where shiny colors often appear wrong even if they're right. Here's the resulting hull: Next I'll be working on planking the deck. Thanks for sticking with me on this.
-
OK, you almost gave ME a heart attack with that incident; I have a new something to be thankful for. The base and final display match the rest of this peerless model. So glad you shared it with us. As a geologist and former model railroader, I was often fairly critical of peoples' presentation of rocks, soil, and landforms as rarely did modelers put as much effort into getting these right as they did their actual models. I'm happy to say that your base looks excellent!
-
I think I've finished upgrading my hull. Both sides now have drilled and sanded oar ports: There was more tearout than I expected when drilling, even using a backing plank, but it's mostly cosmetic and I don't think it will be visible when painted. I didn't like the abrupt way the upper strake terminated against the stem and stern, so added something to blend them together. This matches the reconstruction, though for the life of me I can't find the photo I used for reference. These give the hull's lines a more pleasing flow in my opinion. I made them from very thin stock, which I held against the hull to trace an outline, then carefully cut out with a sharp knife. Took a couple tries as they broke easily, but when the end result was glued in I carved and sanded them to blend into the existing wood. If you can't tell from the photo, the added pieces stop right at the V-shaped frames within the hull. So here are a few more photos showing the hull at this stage. The raw wood helps you see what I've added. Next step is to paint these to blend them into the rest of the hull. On a more personal note, a very difficult stretch of life has just concluded. My father-in-law passed away in mid-November. I was very close to him and his loss is felt keenly by all of us. Without going into unnecessary details, the past 9 months or so have been particularly difficult as we attempted to move him and my mother-in-law closer to us to help with care as he declined, and to help both of them manage, all with the pandemic making things far more difficult and risky. I wrote a remembrance for him that I hope you'll consider reading; he was a very diverse and interesting person (including an academic background in Old English) and I believe that one way we stay with our loved ones is to be known and remembered. Thanksgiving occurring not long after his passing was especially difficult, but also especially meaningful, as we were able to host my mother-in-law at our farm for the first time in several years (they were very reluctant to leave home as his health worsened). We enjoyed a sunny, warm day taking walks in the woods, working in the garden, watching birds, and making good food, all things the four of us valued and we could do while remembering him. We fired up our wood oven and baked sourdough rolls and apple-cranberry bread, then grilled beef & onion kebabs over the coals. Mashed potatoes, cabbage & carrot slaw, apple-cranberry crisp, and homemade blackberry wine rounded out the meal. All the produce and some of the fruit came from our farm, the meat and most of the rest from nearby farms of friends. My father-in-law's interest in the Anglo-Saxon period makes the current project all the more meaningful to me now. I think I've gotten past the worst of the kit and now have a fairly clear way forward toward what should be at least a reasonably attractive final model that will always connect me with his memory.
-
Although my log doesn't document it (shame on me), I think I did my frames one at a time, using metal squares clamped to the keel and hull. That ensured they were correct, and didn't take that long as wood glue sets fairly quickly in a tight joint. Definitely use wood glue for all wood-wood joints. As for the deck, I can't see any benefit to cutting the deck in half, it takes the curve just fine. However, if you haven't read ahead in my log yet, check how I did it, because I'm not a fan of how the instructions tell you to do it and worked out a different way that's a lot more reliable. In short, the instructions will have you glue little wooden laths on the underside of the deck, based on the plans, that will help it line up with the frames. You can't trust the plans to be accurate enough for that. Instead, clamp the deck in place where you want it, THEN glue the laths onto the deck as guides. When they dry, you'll have accurate guides for seating the deck in its final position with glue. As for the rabbet, I'm not sure it's necessary. Especially with a double-planked hull, it could be hard to get just right, and the planks seat against the keel fine if you camber their edge. I think it's best to learn how to do rabbets right with a kit that has specific and accurate guidance for how to do it. If you keep reading ahead in logs, you'll also find that the kit's planking instructions are crap (just a heads-up). You're doing a great job thinking through what you're doing, keep it up. You'll have a nice final product.
-
You've definitely chosen a challenge, but I'm so glad you joined MSW and started a build log. We'll do our best to help you along the way and are looking forward to seeing how you make this kit your own. Poor instructions are just one of many pitfalls Corel will place before you, but you're doing the right thing by looking at what others have done, taking your time, and not taking yourself too seriously! After all, the core point is to have fun. I don't have my instructions to hand, but there may be a parts list in the back of the booklet that you can use to compare with your kit contents and figure out what's meant to be used for what.
-
Do what you like, but for the record I'm not planning to leave any cats in my model cases...
-
I'm out of words to describe this, but am so grateful I got to follow along. The fly seems poetic given your username.
-
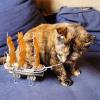
Looking for plans or possible models of Magellan's ships.
Cathead replied to J11's topic in Nautical/Naval History
Louie, good to know. Understanding what isn't right can be as helpful as understanding what is! -
That distinct sail really adds life to the model. Well done!
- 28 replies
-
- Amati
- chinese junk
-
(and 1 more)
Tagged with:
-

Looking for plans or possible models of Magellan's ships.
Cathead replied to J11's topic in Nautical/Naval History
For what it's worth, there's a full-scale replica of the Nao Victoria at a maritime museum in Chilean Patagonia. I visited it a few years ago and took a series of photos, which you can review here. I don't make any claims about the specific accuracy of this reconstruction, but it does provide a different visual perspective than old drawings or paintings, so maybe it'd be useful as part of your portfolio of information? Example photo: -
I've actually had a really productive morning and have Binho to thank for it. He posted a link in another log to this amazing high-resolution interactive walkaround of the Oseborg ship, which let me look at some interesting and important details that really helped get my head around a way forward. I noticed two really useful details: First, that ship has an abrupt change in planking angle between the lower strakes and the upper two; the latter turn sharply vertical and also don't blend into the stem but just into the lower planking. I wish I'd realized this a few weeks earlier, I might have been even more aggressive in "fixing" my wacky angled planking by just attaching a few more upright strakes rather than worrying about achieving a smooth curve all the way up. I'm not trying to reproduce Skuldelev 2, just making a representative Viking craft, so this would have worked. At the very least, it further justifies my smaller additions to the top of the model's planking. Here's what this looks like: Second, the oar ports on that ship are really close to the gunwale, not further down in a lower strake as they are on Skuldelev 2. They're also not drilled in evenly, there's quite a bit of random variation in their height from the gunwale, which you can sort of see above (follow the link to see it better). This suggested to me that I could get away with drilling oar ports in my altered planking after all, saving the need to make 60 tiny thole pins. In other words, since my planking ends at least a full strake's width lower than on the prototype, drilling oar ports in the right location by strake would make them way too low, which was one reason I considered doing thole pins on the gunwale instead. But the Oseborg way lets me put the oars back at roughly the correct height above the deck. So I mulled over the geometry for a while and decided to go for it. First, I used a thin strip of wood to transfer the oar port spacing from the plans to the model: I then used a square to transfer a few reference marks to the other side of the hull, then lined up the strip and transferred the rest of the marks: I wanted to drill from the inside out, as I needed to follow a narrow gap between the top of the next plank below and the reinforcing strips I added previously. But I also wanted to minimize tear-out from the drill going through the outer plank. So I clamped a moderately thick strip of wood to the outer hull, leaving gaps for the drilling locations: I started with smaller pilot holes, using my fingers to hold the plank really firmly to avoid weakening the thin glue joint with the next plank down: Here's what the first rough drilling looked like from the outside: Not too bad. I then used the full-sized drill bit to ream these out to the desired diameter, then did a bunch of sanding and filing to clean up the holes and the tearout. Next I decided to add the angled slots some of these ships had, cut into the sides of the oar ports, to better allow oar blades to slide through. Skuldelev 2 didn't have these, but Oseborg did, and I think they add some nice character. On the latter, they angled upward and toward the stern. My smallest rectangular file wouldn't quite fit into the oar ports, so I used a tiny triangular file to make a notch in the port, which allowed the rectangular file to get in while also making a clear indentation for me to follow. You can see this process below; from right to left, round port, initial triangular notch, finished rectangular notch. So I did all of this 30 times on the starboard side and am pretty pleased with the outcome: There's some final cleanup to do, which may wait until after painting as that always requires a bit more fine sanding once the grain is raised again. But I like the look and this gets me past a major hump. Next I'll finish the gunwale (need to run strips along both sides) and do the oar ports on the port side. Writing this, I just realized I should have done the port side first as a test, since in theory the starboard side is a better display side (the steering oar is on that side). Oh well. At least now I have a clear path forward for a little while, which feels really good.
-
What a fantastic resource! I've already discovered several details very useful to me in my own build.
-
I set aside the riveting question for now as too complicated (I appreciate all the input) and worked on something else that was easier to get my head around. I initially meant to start on the deck, but realized I needed to do some other interior hull detailing first so I could paint it and be sure not to drip on the finished deck. There are various reinforcing strips run along the inside of the hull at various levels. This collection of stock photos has some pretty good interior shots of the reconstruction. The kit says to make these strips out of square stock, but none was supplied. I decided it would be hard to bend square stock to match the curve of the hull, so used two layers of flat stock left over from the deck planking of my last model. These bent really easily and could be layered up to the desired thickness. In the second photo below, you can see the lap joint between the two layers to show how this worked. One level serves to support the rowing benches, the other level is meant to stiffen the top of the planking. Thinking about this gave me a very good idea for "solving" the 45-degree planking tilt problem. I built up two layers of strips along the upper edge of the final strake, then sanded it smooth and horizontal. The next step will be to build up one more solid layer on top of this that will be level on top and vertical along the side; with a bit of sanding I don't think the transition will be too noticeable. This might not make sense until I finish, but here's what the sanded top looks like: The left side has been sanded smooth, the right has not. Can you see how the plank lies smooth and flat on the left, but rests on the angled edge on the right? The lower plank simulates a rowing bench (not to scale, just checking level and position). If you look closely at the image below of the modern reconstruction, you can see how the uppermost strake is actually a thicker square feature made of multiple pieces of wood (one down the middle, two more on either side). I'm going to try to mimic that to both raise the edge of the hull and bring it vertical and square. This will be clearer when I actually start doing it but I think I can get it right enough to improve the existing version. Look at the link above for more interior images that show this even more clearly. You might also notice that I painted the hull a darker color (undiluted walnut stain) to simulate a more accurate appearance. I'm going to use pastels to further darken this once the model is near completion. I'm also going to paint one or more upper strakes a different color. Next up, I'll work on raising those hull extensions and hope it turns out ok. Thanks for reading.
-
Lars, Your model looks wonderful so far, especially for a second build. I'm sad that I just now discovered your thread. If it's of interest, a few years ago (seems like a lifetime) I was fortunate to visit a full-scale Beagle replica being built in southern Chile. I posted a number of photos here, which you're welcome to peruse if they'd be of interest or use as a reference or inspiration.
-

Chaperon by joep4567 - 1:48 - Sternwheeler
Cathead replied to joep4567's topic in - Build logs for subjects built 1801 - 1850
Nice fix! -
That's interesting, thanks! Pin heads do provide a better appearance. Still not sure I'm up for drilling those holes, but I suppose I could clip the heads off thousands of pins? I'll think about it.
-
I have had a possibly crazy idea and I'm curious for input. I keep thinking about ways to add realism in other ways, to offset the problems. If the model looks neat enough, then it'll capture the essence if not the accuracy of the vessel. So my latest idea relates to the rivets that would have held the clinker planking together. On smaller models these could be simulated using a marker, but this is too big for that to work. So I made a testing jig of two plank scraps glued together and tried two different ways of drilling holes and inserting "rivets": Version 1 is thin black wire, inserted and cut off with nippers. I didn't try to make these perfectly aligned, this is a test run: Version 2 uses HO-scale model railroad spikes, which have a wider head, squarer head: I like the spike because their protruding ends stay black, while the wire is shiny and would need to be painted or blackened. But the wire is probably more realistic in shape. Plus spikes are limited in number and wire is infinite. My biggest concern is practicality. Even at a broad 1/2" spacing (wider than scale on the real thing) I'd need to do this over 700 times for each side, and I'd have to do it consistently enough to look good, through all the curves in the hull. I'd also have to do it without breaking the glue bonds between the planks, which are already weak. Ironically, this might actually help hold them together when finished if I used a drop of glue with each rivet, but getting there could be damaging. Plus, I'd have to align the hole through the planks to the other side, which would be especially difficult. It would look especially goofy to have a ragged line of holes/rivet ends on the inside that didn't follow the planking line, but I can't see how I'd keep it consistent through all the curves of the hull. My leaning is that I don't have the skills to get this right, and it could turn out disastrously since once I start I can't stop and go back. It would also take an extraordinary amount of time for a model that isn't that great overall. But the hull would look so much better with some kind of rivet pattern rather than just being smooth at this scale. Thoughts?
-

Chaperon by joep4567 - 1:48 - Sternwheeler
Cathead replied to joep4567's topic in - Build logs for subjects built 1801 - 1850
Very nice! Is there a slight mismatch in wall height where the flat part transitions to the angled part (just forward of the engines) and will that cause problems for laying down the hurricane deck?
About us
Modelshipworld - Advancing Ship Modeling through Research
SSL Secured
Your security is important for us so this Website is SSL-Secured
NRG Mailing Address
Nautical Research Guild
237 South Lincoln Street
Westmont IL, 60559-1917
Model Ship World ® and the MSW logo are Registered Trademarks, and belong to the Nautical Research Guild (United States Patent and Trademark Office: No. 6,929,264 & No. 6,929,274, registered Dec. 20, 2022)
Helpful Links
About the NRG
If you enjoy building ship models that are historically accurate as well as beautiful, then The Nautical Research Guild (NRG) is just right for you.
The Guild is a non-profit educational organization whose mission is to “Advance Ship Modeling Through Research”. We provide support to our members in their efforts to raise the quality of their model ships.
The Nautical Research Guild has published our world-renowned quarterly magazine, The Nautical Research Journal, since 1955. The pages of the Journal are full of articles by accomplished ship modelers who show you how they create those exquisite details on their models, and by maritime historians who show you the correct details to build. The Journal is available in both print and digital editions. Go to the NRG web site (www.thenrg.org) to download a complimentary digital copy of the Journal. The NRG also publishes plan sets, books and compilations of back issues of the Journal and the former Ships in Scale and Model Ship Builder magazines.



