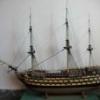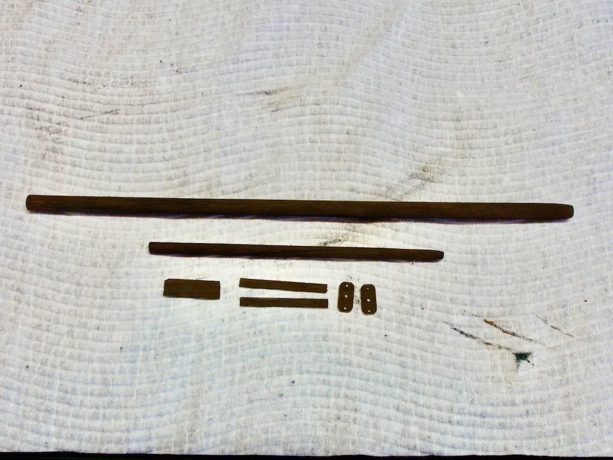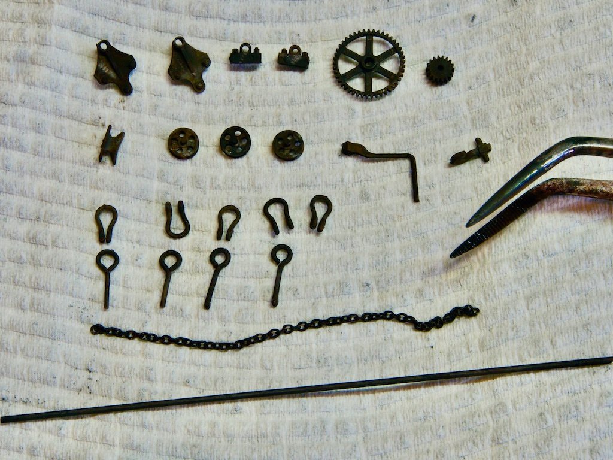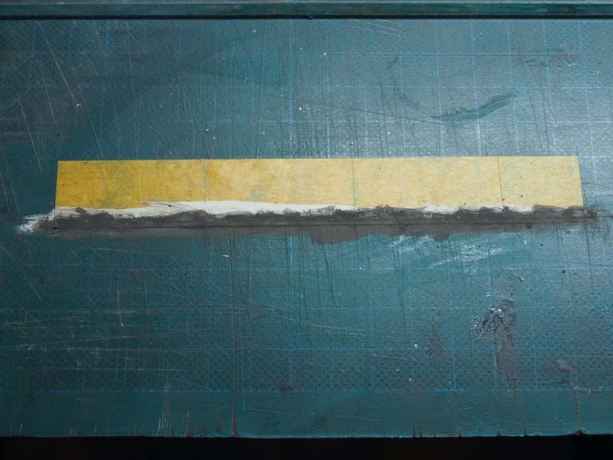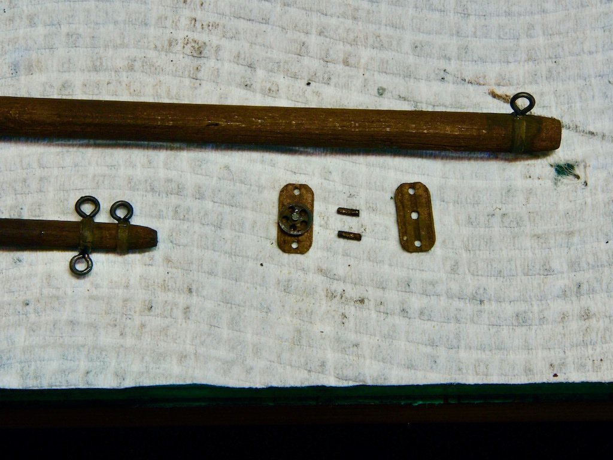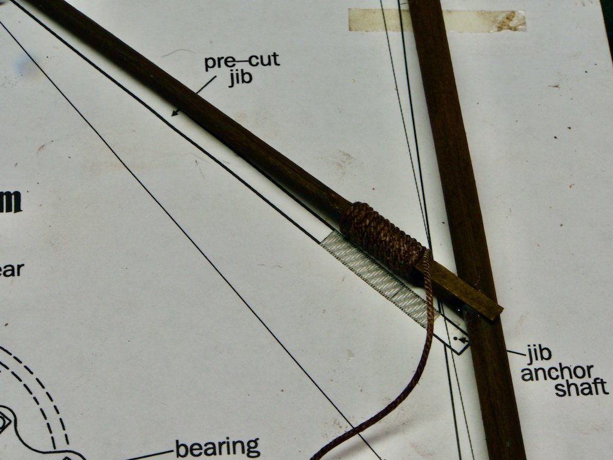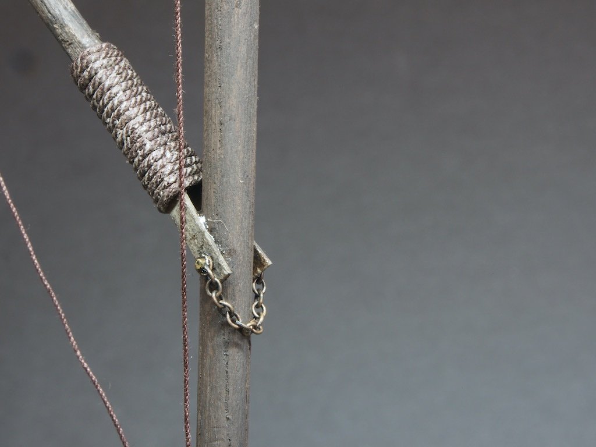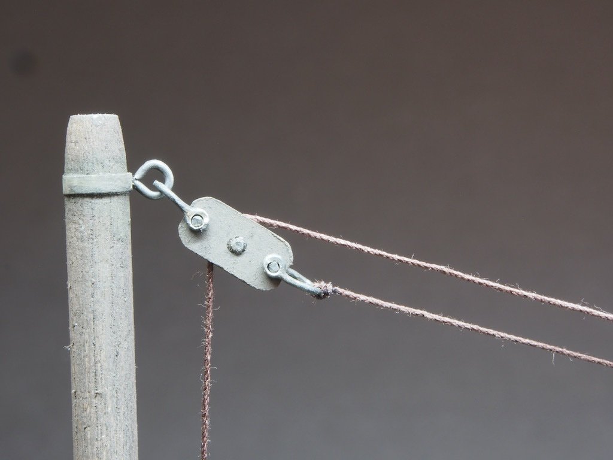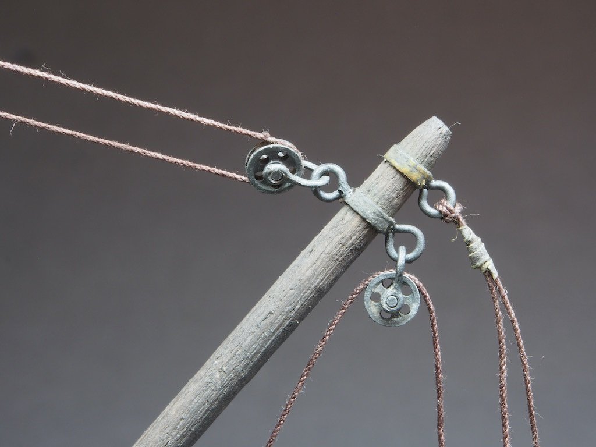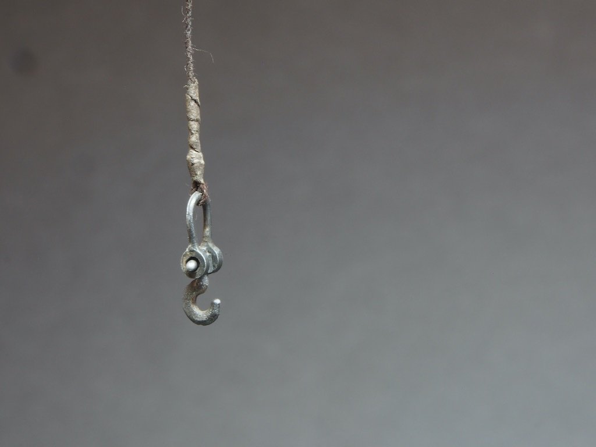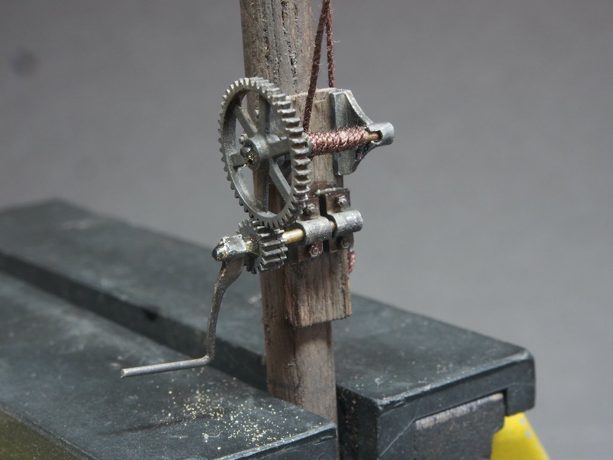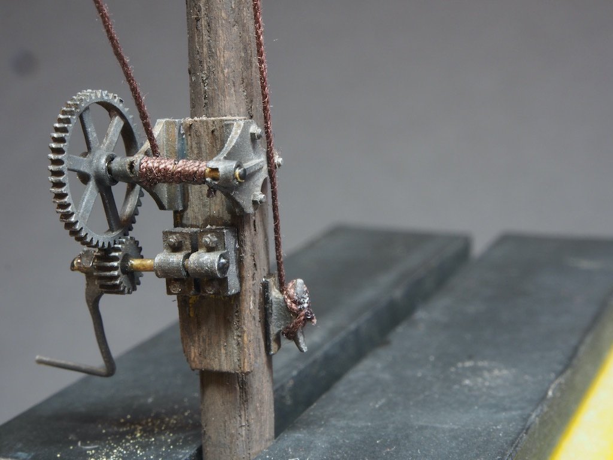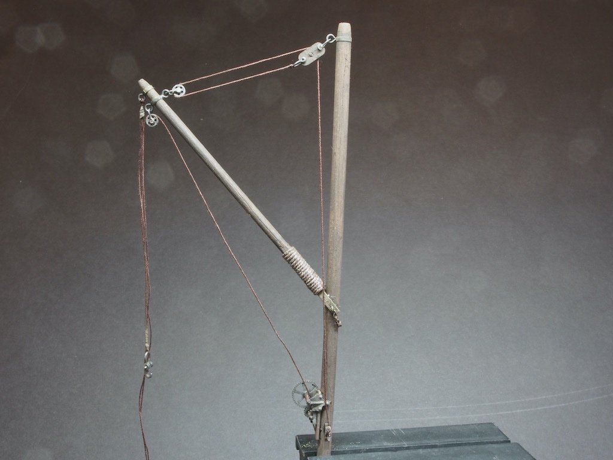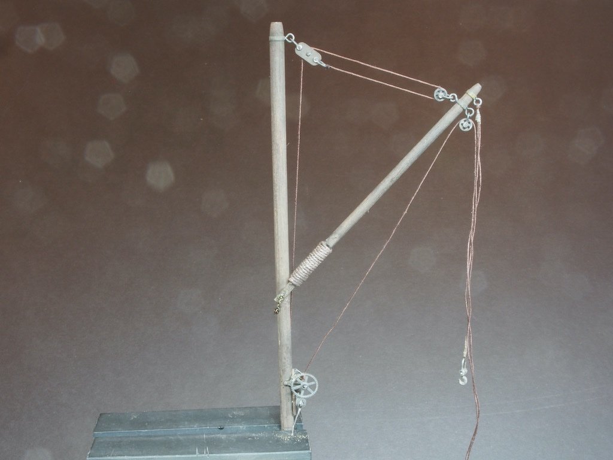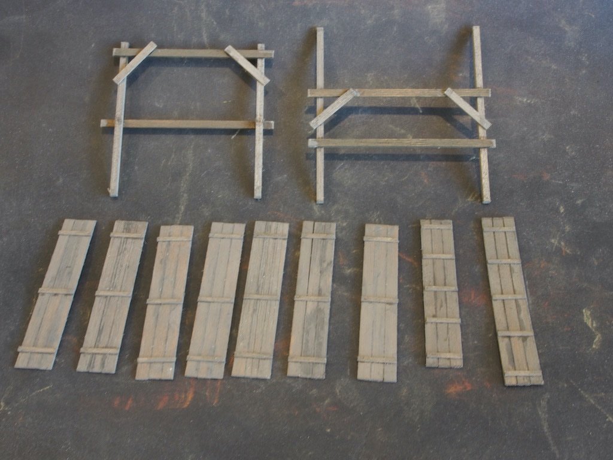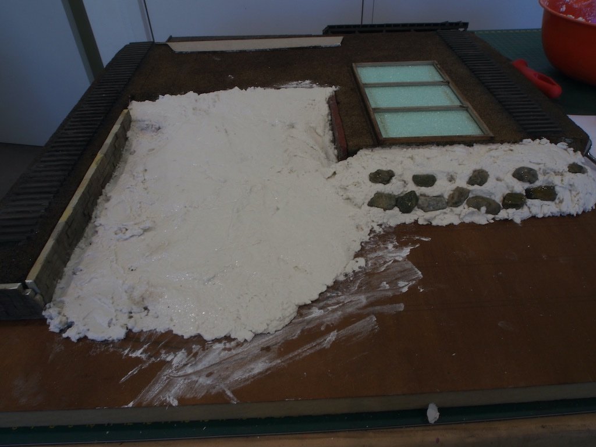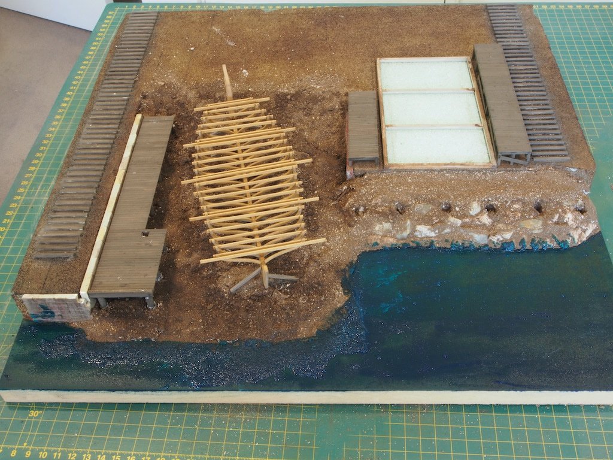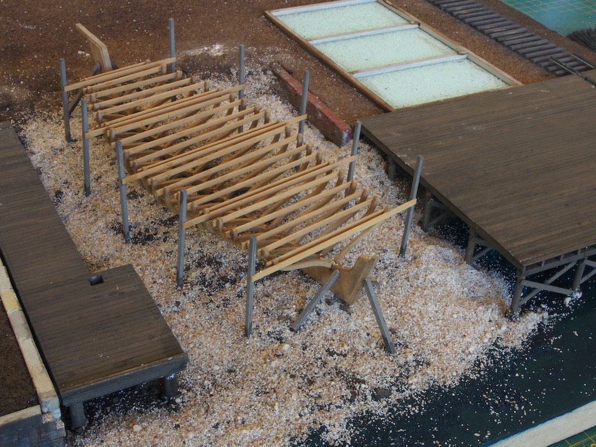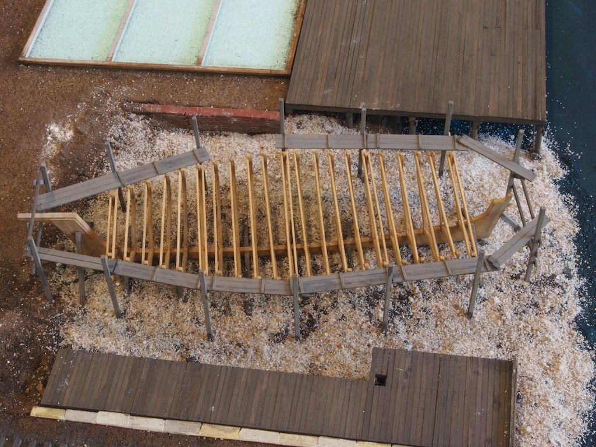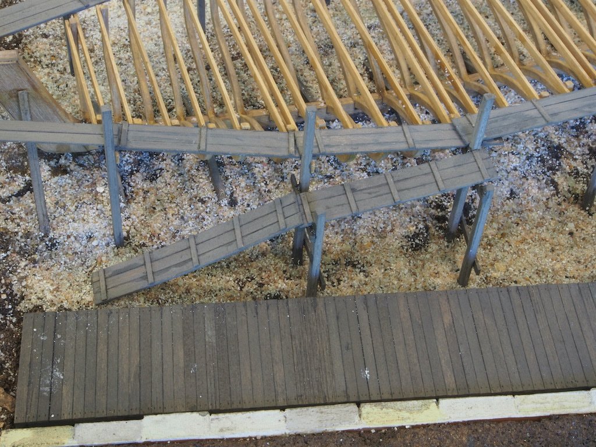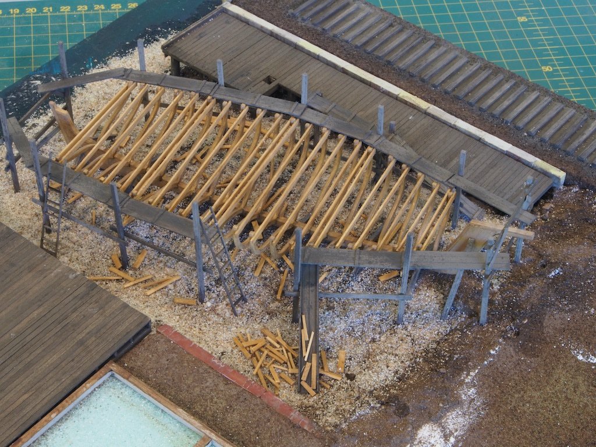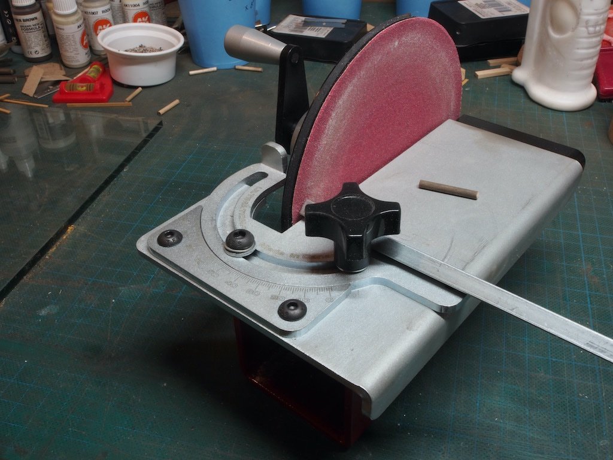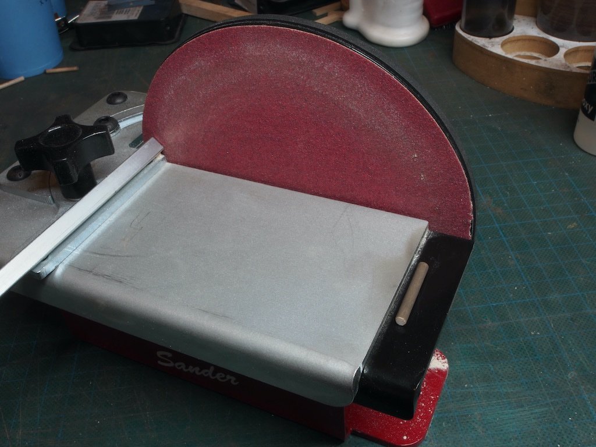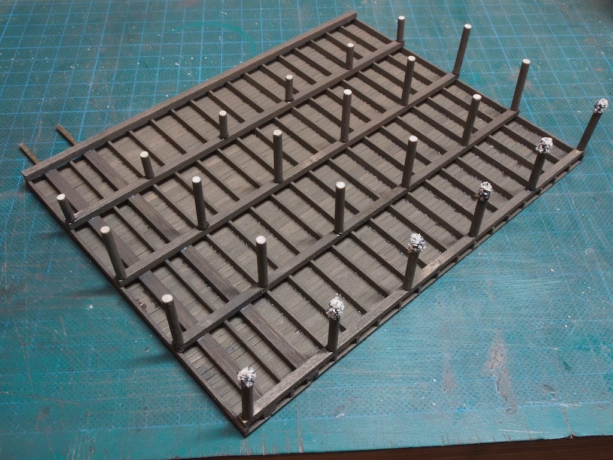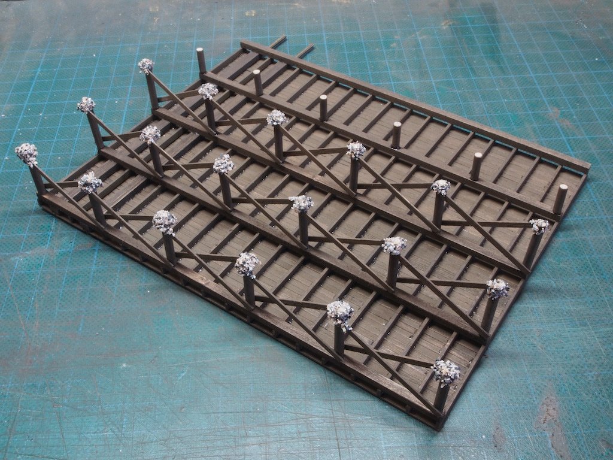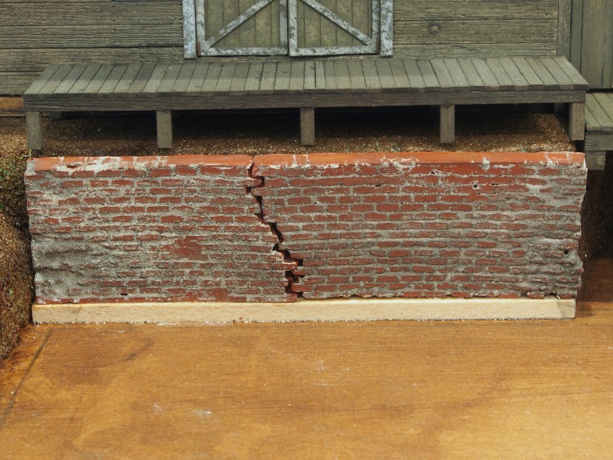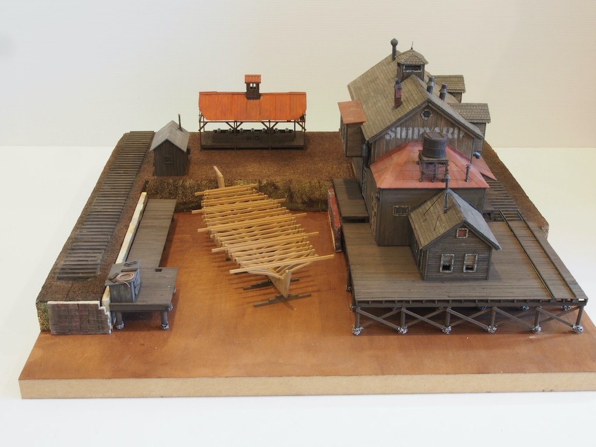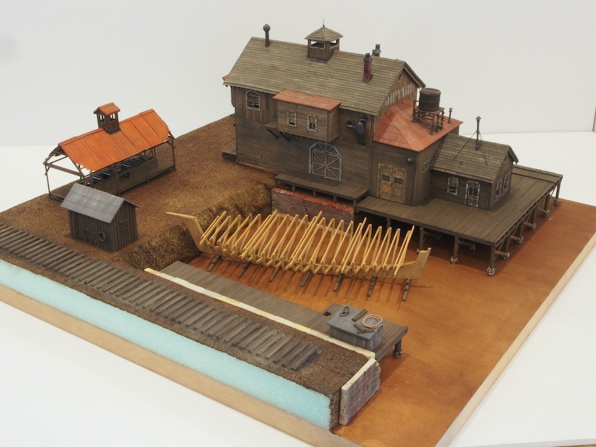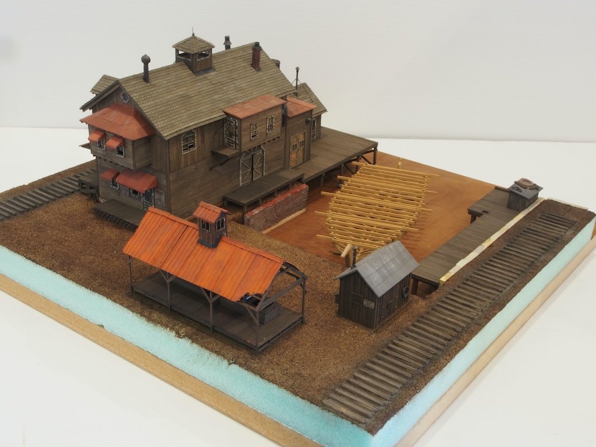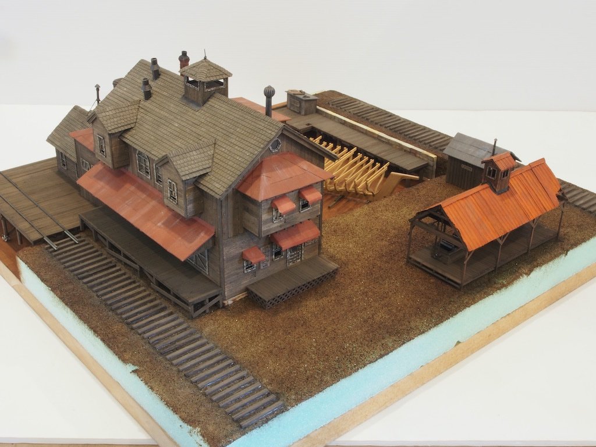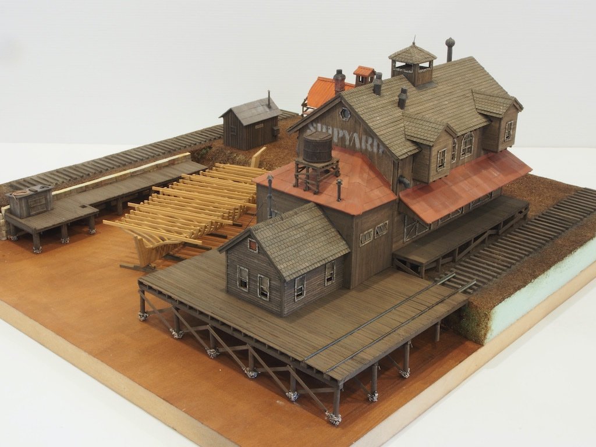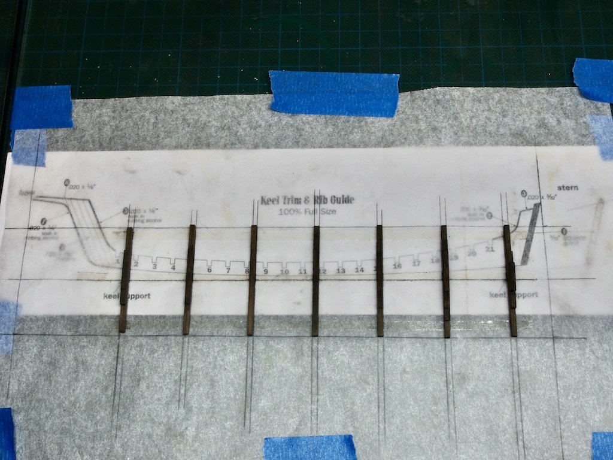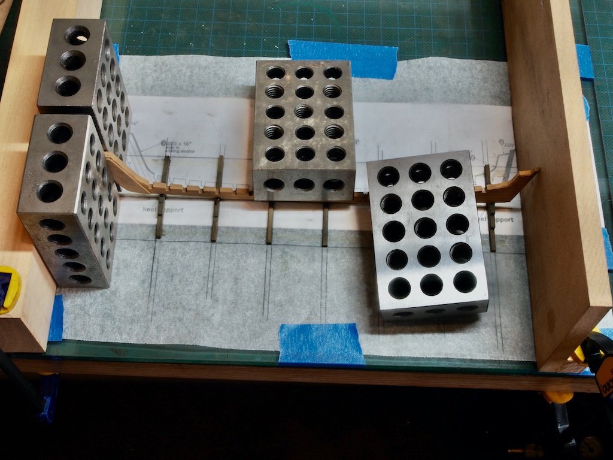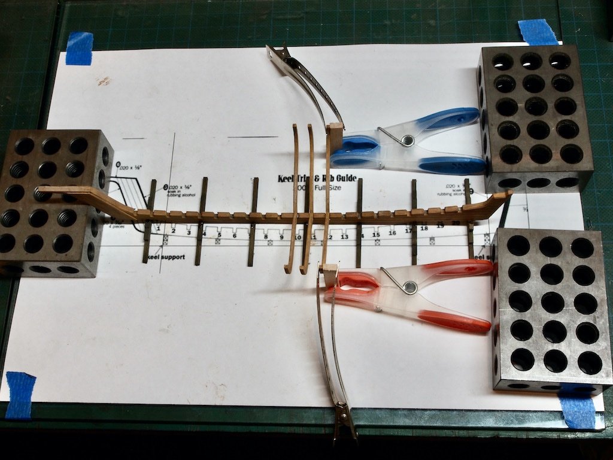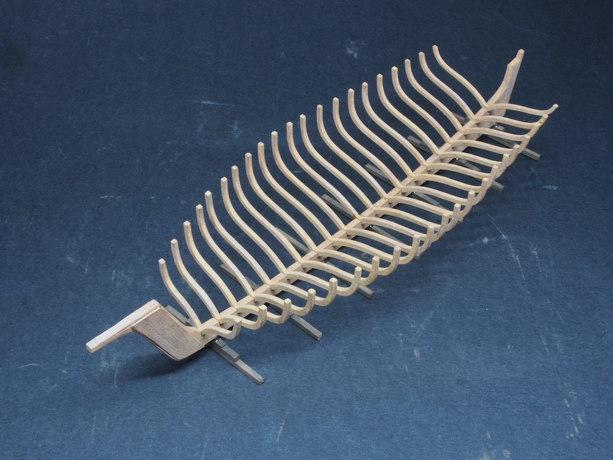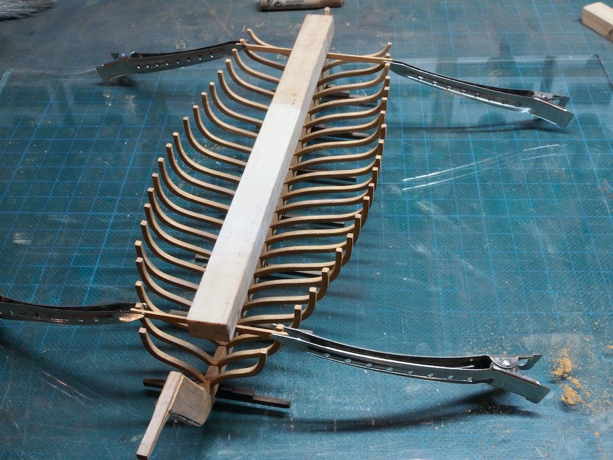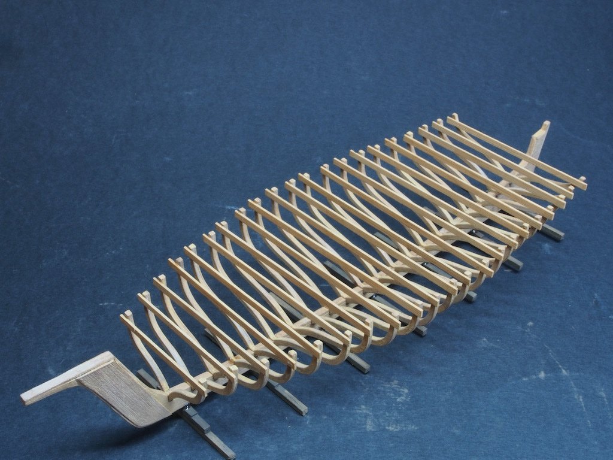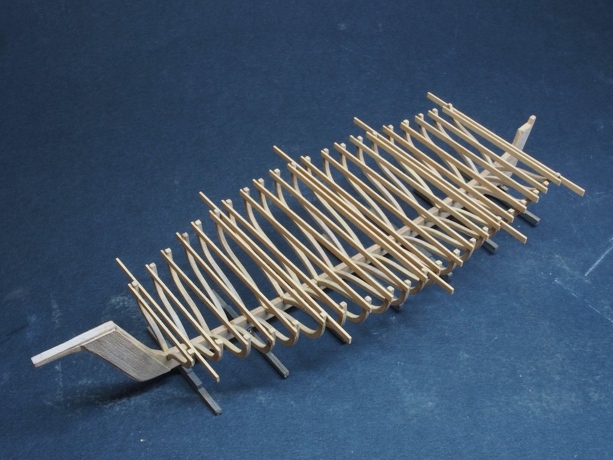-
Posts
4,894 -
Joined
-
Last visited
Content Type
Profiles
Forums
Gallery
Events
Everything posted by gjdale
-
Thanks Glen and also once again for of the "likes". The Barge Derrick At first glance through the instructions, the Barge Derrick would appear to be a fairly simple construction. However, it proved to be a quite challenging element of the overall kit. The barge derrick is made up of a number of wooden parts and quite a few cast white metal parts – some of the latter being both tiny and rather fragile. First up, we gather the pre-cut wooden components – the mast, jib, the laser cut wooden block components, and a couple of wood strips – and grain and stain them after imparting a slight taper to the outer ends of both mast and jib. Next, we search through the dozens of tiny white metal castings to identify and extract the ones we need for this assembly. These are then cleaned and chemically blackened. These include the bearings (x2), pillow blocks (x2), gear wheel, pinion, cleat, pulley wheels (x3), crank, hook, clevises (x5) (I would call these shackles), eyelets (x4), length of chain, and 1/32” diam brass rod. In the picture below, I have included the tips of my tweezers on the right-hand side as an indicator of scale. The very first issue I had was losing the tiny pinion gear while cleaning the parts – it pinged off the end of the tweezers and fell straight through the hole in the space-time continuum, never to be seen again. This was unfortunate, as this particular piece was a unique shape. Luckily, I was able to substitute a very similar piece from the additional castings and only the kit designer will ever know the difference! Next, we are instructed to lay a piece of masking tape on the bench and colour it with a little Polly Earth (I used AK 11008, Grimy Grey) and some brown chalk powder. A thin strip about 1/16” x 1 1 /2” is then cut off – we need a few of these, so they were all made at once. I diverted from the sequence in the instructions a little from here on, just to keep the workflow going. The next step was to wrap the tape around the top end of the mast and then drill a hole for an eyelet to be epoxied in place. Two more strips and three eyelets are also added to the outboard end of the jib. One of the pulley wheels is epoxied to the inside of one half of the laser cut block and once dry, the other half of the block is epoxied in place and two very short brass pins are cut from the length of rod and inserted through the holes in the end of the block. Two wood strips, each about 1” long are then attached to the inboard end of the jib, with about half their length overhanging the jib end. Once dry, we are instructed to wrap these strips with the provided waxed thread for about ¾ of their length, leaving about ¼” of the strips exposed. These are what is used to attach the jib to the mast. This is where I ran into two problems. Firstly, the length of thread provided in the kit is insufficient to wrap the length directed. This was no big deal – I have a sizeable stash of high-quality (Syren) rigging thread for my ship modelling, so it was easy to find some of the same thickness, run it through some wax and proceed. The slightly bigger issue is that if the wood strips are wrapped too far, they will not expand far enough to fit around the diameter of the mast (which is thicker than the jib) – in fact, it snapped the wood strips on my first attempt. Again not a huge deal – I simply replaced the two wood strips and this time wrapped them in thread only as far as the end of the jib. I used a little CA to secure the wrapped thread at this point and left a long ‘tail’ hanging until after the jib was secured to the mast. The provided template was used to position the jib and set the correct angle. It was epoxied in place to the mast and left overnight to fully cure before completing the wrapping with the thread. Once cured, two holes were drilled through the wooden strips and into the mast and short brass pins were epoxied in place to accept the preventer chain. Here I ran into another issue. The links in the provided chain are too small to fit over the brass pins. Although the instructions advise us to use the ends of our tweezers to force the link open sufficiently, I was unable to achieve this. No drama – back into the ship modelling stash and after a quick rummage, came up with a length of chain with ever so slightly larger links. Problem solved. The next issue I encountered around this time was the softness of the white metal castings – specifically the clevises/shackles. The first thing needed to be done with these is to use a drill bit or reamer to open the holes sufficiently to take the axle pins of the pulley wheels, or the brass rod (both are 1/32” in diameter). I managed to destroy two of the five in the process. I was able to find one more of the same size among the myriad of castings, and also found two that were slightly larger, so used one of these as a replacement also. Two clevises/shackles are attached to either end of the large wooden block. The photo makes the block look grey but it is in fact brown, as is the mast itself - i just had to adjust some settings while editing the photos to make the parts more visible. Two more are used to attach the pulley wheels to the eyelets previously installed. The larger replacement clevis/shackle was used to attach the hook. The rigging thread also gets some tape wrapped around it just above the hook. The bearings, gear, pillow blocks, pinion and crank are then epoxied in place at the base of the mast. This was quite a slow process as it was necessary to wait for the epoxy to dry on one component before adding the next. However, they were all placed without incident. The rigging line from the hook was also wound around the shaft of the gear wheel. And a view from the other side showing where the rigging line from the jib end is secured to the cleat at the base of the mast. I will add a small coil of extra line to the cleat once the derrick is finally placed on the diorama. And finally, here are a couple of overall shots of the completed derrick. Note the extra line hanging from the end of the jib. This will be secured to items on the dock once the derrick is finally placed. A wooden fence and some bumper pilings are next on the agenda…
-
Just stumbled across your build log Tim. Looks like you’re off to a great start. I’ll pull up a chair and follow along from here.
- 72 replies
-
- Seguin
- BlueJacket Shipcrafters
-
(and 2 more)
Tagged with:
-
Having had some enforced time off due to the "attack of the killer carrots", it's time to resume normal programming. The Scenery Base Having read through the instructions several times, including reading ahead to the next section, I decided to do things a little out of sequence and make up some of the scaffolding that would be needed shortly. I wanted to have this on hand and ready to go when it was needed, rather than making it up while watching the clock on setting times for the scenery base. The scaffolding items are relatively simple, and all are made according to provided templates in the plans. These consist of the bow and stern scaffolding assemblies, the scaffolding walkways and two ramp pieces. Here they are ready to go and put aside until needed. Not shown here, the keel bracing was also added at this time rather than waiting until the ship was placed in the scenery. These are simply bracing pieces that run from the outer ends of the keel supports to the keel itself. Sorry – no photo of this bit. As it turned out, I was very glad that I installed these at this point. The next step was to mix up some Sculptamold to contour the shoreline and create the pit for the ship. I was very apprehensive about this as I had never done anything like this before and it is also a “point of no return”. It actually took me three attempts at mixing the Sculptamold before I had a consistency that I was happy with. A cardboard template of the ships keel is provided to assist in shaping the pit area. A little AK 11008 paint (in place of the called for Polly Earth) is added to the water before mixing with the Sculptamold. I also added a few small stones to represent rocks in the area under the dock. In the picture above you can see the indentation made for the rear pylons of the dock. The instructions say to spread a base layer of dirt over the Sculptamold before pressing the ship down to sink the keel supports just a bit into the Sculptamold. I found that the surface of the Sculptamold had already hardened to a point that made this impossible, so I mixed up a fresh batch, spread it over the area where the ship was to go, and then placed the ship into it. I subsequently added some more dirt over the top. The barge derrick dock was also placed at this time. I was able to create some holes in the Sculptamold by pushing a 3/16” diameter brass rod into the mix. This allowed me to place the supporting pylons at the right depth for the height of the dock surface. A little epoxy was added to the bottoms of the pylons to secure them in place. Once a layer of dirt was added, it was then lightly wet down with “Wet Water” (water with a few drops of dish detergent) sprayed from a plant sprayer bottle. A mixture of 50/50 white glue and water, with a couple of drops of dish detergent, is then applied over the entire surface using an eyedropper/syringe. At this point, I also decided to change the colour of the bottom of the water area and added that by applying some artists acrylics – a mix of Turquoise, Phthalo Green, and Aquamarine – trying to have the lighter green colour towards the shore, and a deeper blue further out to represent the deeper water. In the above picture, you can see on the left-hand side where an errant brush stroke hit the sea wall. I was able to remove this later with the gentle application of an alcohol/ink wash. Completing the Ship Once the base had dried, I decided that I didn’t like the plain dark brown of the floor of the pit, so I mixed up some sand and two different light-coloured HO scale ballasts, and sprinkled that over the dirt, again applying a white glue/water mix to seal it in place. The main scaffolding supports were then added. Once again, I found that by using an awl to make an initial indentation, I was able to push the supports down into the Sculptamold. These were each glued to the scaffolding rib braces previously installed on the ship. Additional keel supports were also added at both bow and stern. The scaffolding walkways could then be glued in place. The two-part ramp was then added to the port side. As suggested by the instructions, a slight bow was imparted into the lower section, adding to the appearance of age. Finally, some bracing pieces were added between neighbouring scaffold brace supports. Two ladders were made up and placed, and a scrap wood chute was made up and placed towards the bow end. Then some small pieces of scrap wood were added to the chute, and more scraps were scattered around the pit. All of these scraps were given the white glue/water mix treatment to secure them in place. It's a bit hard to see in the photographs, but the white glue/water mix has left a bit of a sheen on the scrap wood pieces. I may need to go back and carefully apply some dull cote to knock that back. In the meantime, that completes the work on the ship and the next step will be construction of the barge derrick.
-
Congratulations Glen, a real masterpiece in miniature. As others have already said, whimsical, creative, amusing, and highly skilled execution. You’ve set a high bar my friend - I’m looking forward to your next creation.
-
A quick update to say there won’t be an update for a couple of weeks at least. A mishap with a kitchen knife last night resulted in a trip to emergency and a thumb now wrapped in bandages for a week or so. Not too serious - sliced a good part of the pad of my left thumb away - but no modelling (or anything else that requires thumbs for that matter) for at least a week. I’ll be back once work is underway again.
-
The Dock Pilings Completion of the Main Dock is fairly straight forward. Having previously determined the correct length of pilings required, it was simply a matter of graining and staining the 1/8” diameter dowels and cutting them to length. The position of the pilings is indicated on the provided template and the instructions suggest adding three rows of full height pilings and one row of half height pilings – the latter being to accommodate the addition of scenery base. I will digress for one moment to show off my newest toy. It is a hand operated disc sander (by Ultimation) and is brilliant for fine tuning and especially for squaring ends. Although I already own a very good, powered disc sander (Byrnes), the hand operated version offers excellent fine control. I stumbled across this reading through the Sierra West forum. A neat feature is that there is a ledge at the end of the table that provides a perfect 90-degrees – very useful for squaring up ends. Once all the pilings had been cut and the ends de-fuzzed and squared off, I drilled a 0.6mm hole in the end of each and inserted a piece of 0.5mm brass rod to act as a locating pin and to assist holding the pilings in place while the glue dried. The pilings were all attached using 5-min epoxy. The instructions also direct us to add barnacles to the first row of pilings at this stage – a task that would be better left until after the addition of the bracing. Bracing strips are then cut to length (using the template) from 0.020” x 3/32” strip that has been grained and stained. The instructions then again direct us to add barnacles to the first row. This is the right time to do this, as having already done it prior to adding the bracing, I then had to scrape most of it off to allow the bracing to be placed properly. I also decided to add the barnacles to all of the first three rows. That completes the main dock. I then decided to re-visit my brick wall. One of the Sierra West gurus had kindly suggested that it might be a good idea to tone down the brightness of the mortar by applying a light wash of alcohol and ink. I did this and am quite pleased with the result. The next step will be adding the scenery base before “planting” the ship and adding the scaffolding around the ship. I must confess to being somewhat apprehensive about this stage, only because I have never done anything like this before. What could possibly go wrong? In the meantime, here are a few “spin” shots of all the completed work to date. The diorama has been cleverly designed to present an interesting view from all sides. I’ll be back once the scenery base is underway…
-
You’re doing a good job so far Etubino. Despite its many shortcomings, this kit does build up into a very nice model if you are patient and persevere. Be careful with the instructions. If memory serves me correctly, they will “paint you into a corner” regarding placement of some of the guns by advising you to insert completed guns/carrriages through the gun ports to the quarterdeck after the Poop deck has been fitted above. The guns/carriages won’t actually fit through the gun ports, so you will need an alternative solution.
-
Just fabulous Glen. Looking forward to seeing the final rendition with the water effects in place.
-
It's been a little while since the last update. Although progress has been slow (even by my usual glacial standards), there has been progress nevertheless! The Ship Under Construction With the keel and ribs re-stained to a more appropriate colour, I was able to return to building up the ship. To start, I copied an idea from another build log and taped my template to my glass plate, and then covered that with a sheet of baking paper. I then drew some reference lines for the placement of the keel supports and applied three thin strips of double-sided tape before positioning the keel supports in place. With the keel supports held securely in place, I then added a drop of epoxy to the centre of each and placed the keel. In the picture below, you can see my method for ensuring that everything remained square while the epoxy set. Once the keel was securely attached to the keel supports, I was able to start adding the frames/ribs. Again, pinching an idea from the same other build log, I cut a pair of support strips to ensure the ends of the frames were at the same height. These are simply held with a clothes peg to provide a stable base. The tops of the frames are clamped to the top of the support strip while the glue dries. The “clamps” in this case were simply hairdressers sectioning clips – I found these had just the right amount of clamping pressure for the job. It was tediously slow work to attach all the frames as I needed to wait for the glue to set up on each frame before moving on to the next. However, eventually they were all in place. Support braces are then added to the fore side of the top of each frame. We begin by attaching a brace to the second frame from each end, again using the hair clips as clamps, and then a scrap piece of squared wood is used as a guide to ensure the levels are even. The remaining braces were then added two at a time, using the longitudinal guide to ensure that they are all at the same level. Once these braces were all in place, five more braces are added to the aft side of frames 1, 6, 11, 16 and 21. These braces will be part of the scaffolding support at a later stage in the build (once the ship has been placed in the diorama base). We leave the ship for now and return to completing the dock pilings….
-
While I wouldn’t wish this on anyone, it is at least comforting to know that even someone of your skills can still manage to do this Rusty! Thank you for being human after all - it gives the rest of us hope.
- 642 replies
-
- winchelsea
- Syren Ship Model Company
-
(and 1 more)
Tagged with:
-
As others have said Rick, a fine model of which you can be justifiably proud. Congratulations and well done! I’m sure you will enjoy similar success with your Cheerful build.
- 155 replies
-
- Medway Longboat
- Syren Ship Model Company
-
(and 1 more)
Tagged with:
-
Always a joy to watch you work your magic BE. I’m taking a front row seat for this one.
- 648 replies
-
- Indefatigable
- Vanguard Models
-
(and 1 more)
Tagged with:
About us
Modelshipworld - Advancing Ship Modeling through Research
SSL Secured
Your security is important for us so this Website is SSL-Secured
NRG Mailing Address
Nautical Research Guild
237 South Lincoln Street
Westmont IL, 60559-1917
Model Ship World ® and the MSW logo are Registered Trademarks, and belong to the Nautical Research Guild (United States Patent and Trademark Office: No. 6,929,264 & No. 6,929,274, registered Dec. 20, 2022)
Helpful Links
About the NRG
If you enjoy building ship models that are historically accurate as well as beautiful, then The Nautical Research Guild (NRG) is just right for you.
The Guild is a non-profit educational organization whose mission is to “Advance Ship Modeling Through Research”. We provide support to our members in their efforts to raise the quality of their model ships.
The Nautical Research Guild has published our world-renowned quarterly magazine, The Nautical Research Journal, since 1955. The pages of the Journal are full of articles by accomplished ship modelers who show you how they create those exquisite details on their models, and by maritime historians who show you the correct details to build. The Journal is available in both print and digital editions. Go to the NRG web site (www.thenrg.org) to download a complimentary digital copy of the Journal. The NRG also publishes plan sets, books and compilations of back issues of the Journal and the former Ships in Scale and Model Ship Builder magazines.


