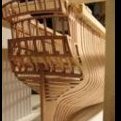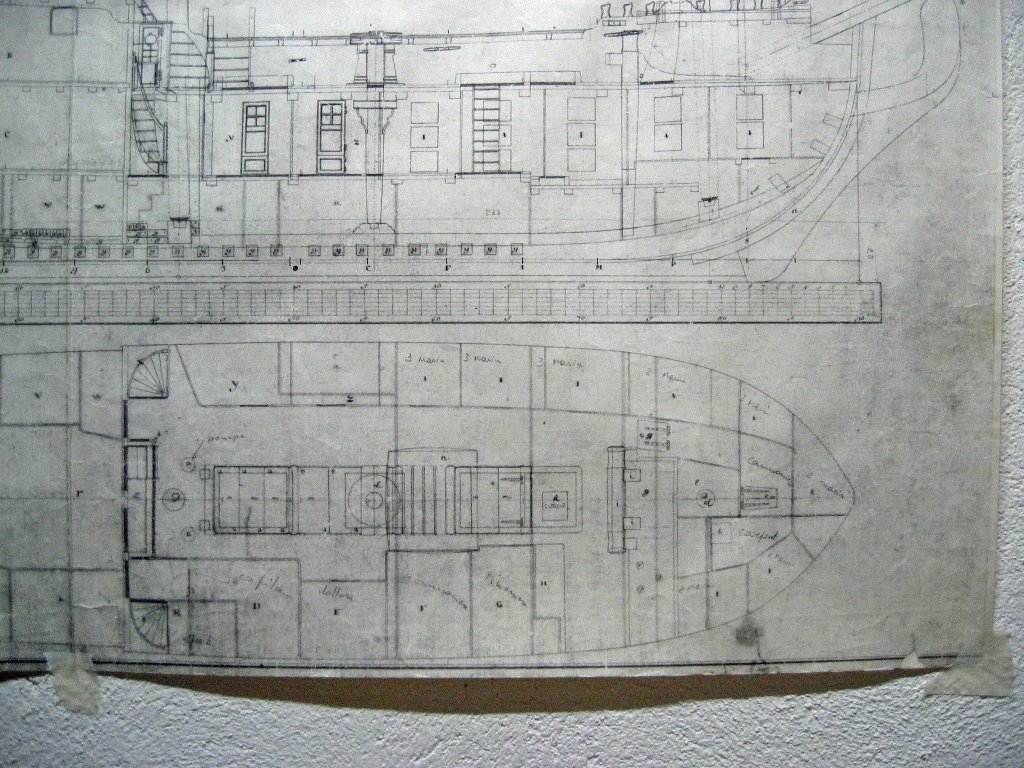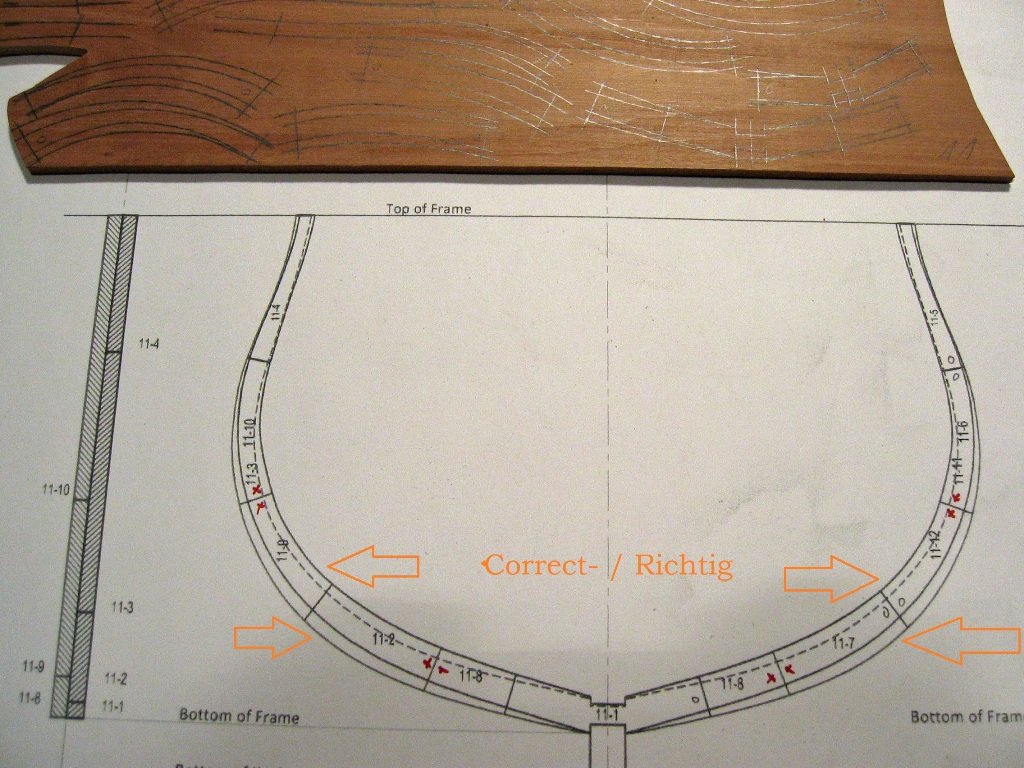-
Posts
715 -
Joined
-
Last visited
Content Type
Profiles
Forums
Gallery
Events
Posts posted by Jeronimo
-
-
Hello Johann.
Perfect work.
Gratulation zu solch einer Arbeit.
Karl
- mtaylor, Mirabell61 and billocrates
-
 3
3
-
-
-
-
Hallo Johann.
Beautiful work.
Karl
- billocrates, cog, EJ_L and 1 other
-
 4
4
-
-
-
Hi Kudin.
WOW!!!!!!!!!!!!!!!
I do not believe it.
Very good work.
Karl
- Mirabell61, KORTES and mtaylor
-
 3
3
-
Complete new building ,
after a mistake on my part in the construction
of the frames.
Many thanks to Mike for the correction of the frames,
without him I would not have been able to make the
intended open frame.
Next, I will start with the bug, (Hawse Timbers) and
straighten and grind the previus part.
Karl
- FatFingers, Bluto 1790, mtaylor and 16 others
-
 19
19
-
Hi Mike,
very good job and a nice model.
Karl
- Magellan1520 and mtaylor
-
 2
2
-
ROYAL CAROLINE 1749
I have succeeded in acquiring the original Italian,
barely available, rare edition of the book, with all 15 plan drawings.
Compared to the book by AotS, it has the advantage that all
drawings are shown in large format on a scale of 1:48.
Unfortunately, my previos frame construction was built without the
required thickness for the chamfers of the individual frames.
Consequently, these were too thin after straightening / grinding.
The result is garbage, and complete new construction.
Karl
- FatFingers, mtaylor, tadheus and 10 others
-
 13
13
-
-
Update
The assembly of the first frames on the keel.
I make the assembly of the double frames on a glass plate
above the plan drawing.
Advantage, after drying the adhesive, the frame can be easily
detached from the glass plate.
Straken and grind I'll do later.
Karl
Part 2
- marktiedens, Ondras71, gjdale and 22 others
-
 25
25
-
Hello Model Friends.
After much research and more considerations,
I decided to build the model of the "ROYAL CAROLINE 1749".
The history of the Royal Caroline has been written x times,
so I'll give up on more details.
After the sparse construction drawings, as well as various to scale without
drawings in the book by AotS I have strong doubts about the success of the project,
but I try it anyway.
The plan drawings by Boudriot, Delacroix from ANCRE publishing house, on the other hand,
are top class in their own right, i very first cream.
Thanks Mike for the help of the frame drawings.
To the model:
Scale: 1/48
Wood: German Elsbeere
Overall lenght: 655,0 mm
I will build the model with visible frames from the second barwood,
as well as the interior.
I have already installed the "backbone" of the model on/in the slipway building board.
There are no photos of the individual parts, smoothly forgotten.
Next step is the construction of forty-five douple frames, each frame consists of twelve parts,
so I am busy in the near future.
Karl
(Sorry, Google translator)
- mtaylor, Mirabell61, iosto and 22 others
-
 25
25
-
- mtaylor, EJ_L and CaptainSteve
-
 3
3
-
- popeye the sailor, druxey and mtaylor
-
 3
3
-
-
-
Hello Tony,
very good work and explanations of the individual work steps. Bravo!!!
Karl
- aviaamator, mtaylor and tkay11
-
 3
3
-
-
-
-
Hello Doris,
Nils has met exactly the words, this is also my opinion about your model.
Regards
Karl
- FrankWouts, Mirabell61, EJ_L and 4 others
-
 7
7
-
Hello Doris.
Her work and photos are fantastic and wonderful.
In comparsion, I feel like a beginner.
Regards
Karl
- EJ_L, BETAQDAVE, popeye the sailor and 5 others
-
 8
8












Chebece 1750 by Forlani Daniel - FINISHED - 1:48
in - Build logs for subjects built 1501 - 1750
Posted
Very beautiful work.
Karl