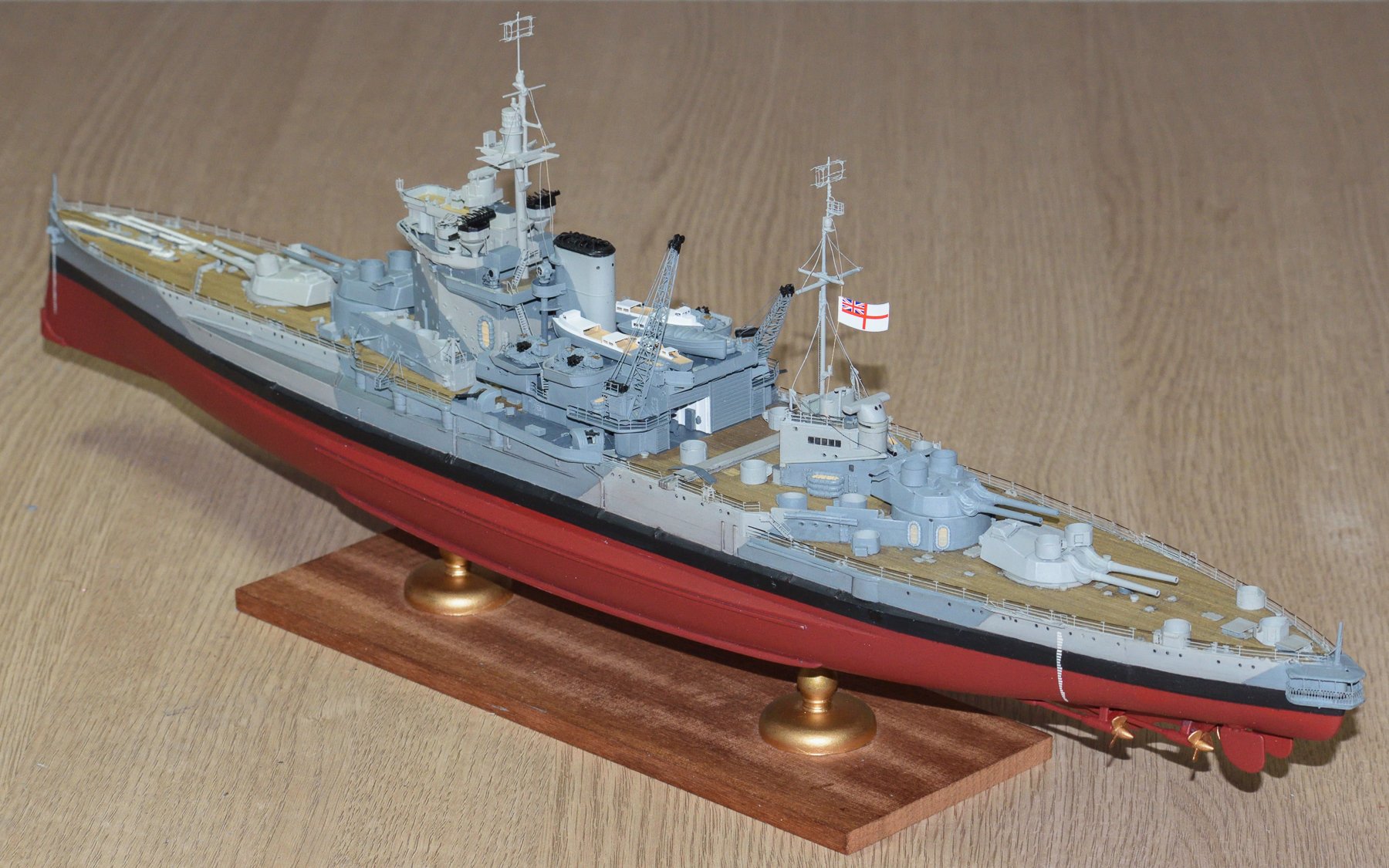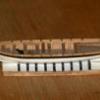-
Posts
12,104 -
Joined
-
Last visited
Content Type
Profiles
Forums
Gallery
Events
Everything posted by Old Collingwood
-
So plan for tomorrow - carry on making as many 2nd KGL as I have (think there will be about 50-60 in total) then start on the rest of my 5th KGL (think there will be about 40-50 of these in total) then I will prime then with my airbrush then start painting them in batches of about Six at a time. Then it will be time to fix the Building down to the base and start work creating the scenery around it - that in itself is a project. OC.
-
That is looking so nice Mark - the detail and build of it is really inspiring - you can see its going to be a Great build. OC.
- 505 replies
-
- vanguard models
- Sphinx
-
(and 1 more)
Tagged with:
-
Liking the look of your next project mate, but also Amerigo. OC.
- 273 replies
-
- panart
- amerigo vespucci
-
(and 1 more)
Tagged with:
-
Sorry to see that Alan - I am sure you will fix it - couldn't you strenthen the joins on the inside with some plastic strips over lapping both sections on the joins? OC.
- 460 replies
-
- Finished
- Flower-class
-
(and 1 more)
Tagged with:
-
Think this is pushing it about as far as possible - almost like it requires robots to assemble these things - or humans with incredible skill and rock solid surgeons hands. OC.
- 174 replies
-
- prinz eugen
- trumpeter
-
(and 2 more)
Tagged with:
-
Thank you kindly Alan, yep I have searched the net for about a year for reliable (inside the courtyard) pics from the time but a lot has to be guess work - there is a lot of modifications to the buildings - the roofs where re tiled in different tiles after the battle - and the tree I would guess was grown after also - same with the farmhouse - this had new doors and windows - same to the stables as I assume - they stopped being used for horses in recent times. The plan is that a lot of the floor area will be filled with my figures of both the 2nd KGL and 5th Line KGL - so it will look busy. OC.
-
I agree with Mark - take your own time - it will take as long as it takes - rushing makes mistakes. OC.
-
Amazing work from our own 1/350 scale master - allway a pleasure watching your builds come to life mate. OC.
-
Evening all, Right a positive step forward "Agood one I hope" I have applied several dirty washes over the whole floor area, then when dry I used my dry brushing dust jobby in several runs over to blend in the washes - left it looking tatty and worn as it would have been. I then decided to add a few more figures - a couple more 2nd KGL around the pond - Major Baring instructing his troops to charge through the doors to chase the French, and Captain Graeme ordering the 2nd and 5th line troops through the doors by the road. OC.
About us
Modelshipworld - Advancing Ship Modeling through Research
SSL Secured
Your security is important for us so this Website is SSL-Secured
NRG Mailing Address
Nautical Research Guild
237 South Lincoln Street
Westmont IL, 60559-1917
Model Ship World ® and the MSW logo are Registered Trademarks, and belong to the Nautical Research Guild (United States Patent and Trademark Office: No. 6,929,264 & No. 6,929,274, registered Dec. 20, 2022)
Helpful Links
About the NRG
If you enjoy building ship models that are historically accurate as well as beautiful, then The Nautical Research Guild (NRG) is just right for you.
The Guild is a non-profit educational organization whose mission is to “Advance Ship Modeling Through Research”. We provide support to our members in their efforts to raise the quality of their model ships.
The Nautical Research Guild has published our world-renowned quarterly magazine, The Nautical Research Journal, since 1955. The pages of the Journal are full of articles by accomplished ship modelers who show you how they create those exquisite details on their models, and by maritime historians who show you the correct details to build. The Journal is available in both print and digital editions. Go to the NRG web site (www.thenrg.org) to download a complimentary digital copy of the Journal. The NRG also publishes plan sets, books and compilations of back issues of the Journal and the former Ships in Scale and Model Ship Builder magazines.







