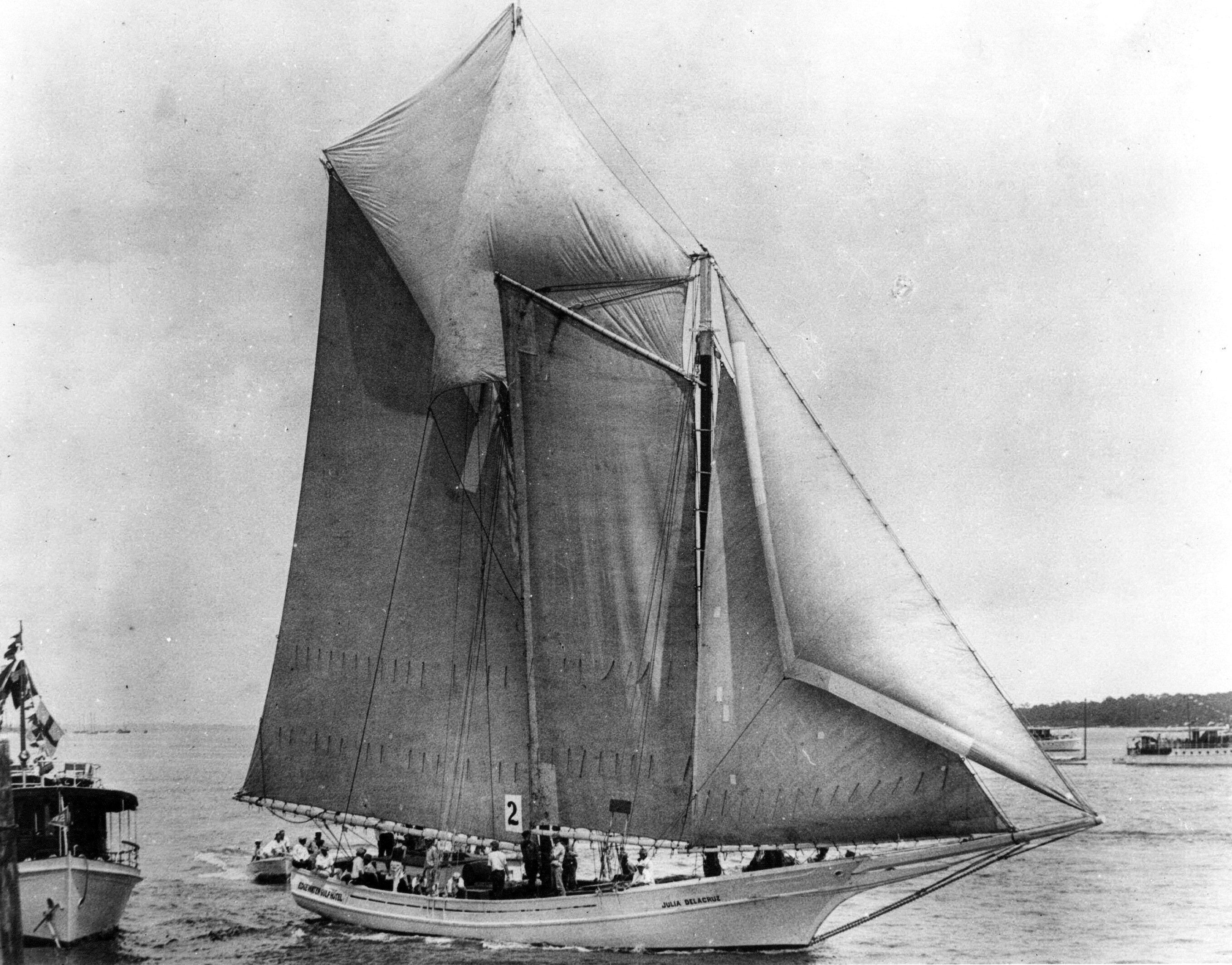
russ
-
Posts
3,086 -
Joined
-
Last visited
Content Type
Profiles
Forums
Gallery
Events
Posts posted by russ
-
-
-
The bulwark stanchions need to be trimmed down about 1/16" square or nearly square. Here is an instance where a choice that I made early on has worked in my favor. I decided to have the grain of the wood on the bulkhead frames run vertically. On the schooner model, I had it running horizontally and I had several of the bulwark stanchions snap on me. I decided in that case to make the stanchions as separate pieces that were glued to the inside of the bulwark planking. That worked but it was extremely fussy work. On this model, I really wanted to have the stanchions as part of the bulkhead frames so I chose to cut the bulkhead frames with the grain running vertically. The stanchions are much more rigid and they were fairly easy to trim using a small razor saw. This worked so well that I think I will follow this practice on subsequent models.
Here is a photograph showing their appearance after trimming. Not too bad.
Russ
-
-
I agree with Denis. Very nice presentation. Good work.
Russ
- Jack12477, CaptainSteve, cog and 2 others
-
 5
5
-
-
-
-
-
-
-
Looks good. It will make planking so much easier.
Russ
- Blighty, Cannon Fodder and Nirvana
-
 3
3
-
Frank:
This is a good looking boat. Very good subject matter. I like the system you are using for framing.
Russ
- Jack12477, thibaultron, mtaylor and 3 others
-
 6
6
-
I have moved ahead with the subdeck. I wanted to install this prior to finishing the sanding of the outer hull so I could have a little more rigidity while I complete the hull fairing. First I cut and fitted the paper template and then used the template to make and fit the actual subdeck. Once the subdeck is glued in place, I can proceed with hull fairing and then planking. Here are the photos.
Russ
- popeye the sailor, dj.bobo, rafine and 9 others
-
 12
12
-
Very interesting stand and very artistic as well. Nice work.
Russ
- CaptainSteve, mtaylor, cog and 2 others
-
 5
5
-
That looks good. I think the blackened brass wire would do the trick. I keep some blackened annealed steel wire around for such items.
Russ
-
-
-
-
Pat:
The challenge here is that the inside of the pilot house will be visible, as opposed to a schooner's trunk cabin interior which is not. In this pilot house, I will need to install the interior paneling, dashboard with wheel, and the bunk. I am working it out, little by little, but it is a challenge to get it to look right.
Russ
-
-
Here are some pics of the early work on the pilot house. This is my first pass at the pilot house structure, but I may have another go at it. Not sure at this point.
In the pics, everything is dry fitted. The framing is extra heavy because I am looking for some rigidity. It will be hidden in the finished product.
Russ
-
-
-
Wow!!! That is an incredible piece of work. Beautifully done. Congratulations.
Russ
- mtaylor, popeye the sailor and Piet
-
 3
3

Phantom by Elijah - FINISHED - Model Shipways - 1:96 - New York Pilot Boat
in - Kit build logs for subjects built from 1851 - 1900
Posted
This is a very fine looking model. You did a great job. Congratulations. I will look forward to your next build.
Russ