-
Posts
3,055 -
Joined
-
Last visited
Content Type
Profiles
Forums
Gallery
Events
Posts posted by Cathead
-
-
On 12/29/2023 at 6:19 PM, Patrick B said:
One last thing, do you guys know how the canons on the HMS Beagle where rigged to the deck. Altough occre shows a way, it doesn't convince me that this was the way. Otherwise they would be moving back and forth on these ropes.
Companies like this don't care much about accurate details or rigging. That's a ludicrous way to lash down a cannon. One option would be to rig them at the gunports like any normal naval cannon. Guns could also be tightly lashed sideways, as in a severe storm or just for a ship that really didn't intend to need them very often (like Beagle). I went looking for a diagram for you and had some trouble, but this post on MSW shows one possible way to do it (click the link to see the drawing; the third illustration is what you're looking for).
-
I thought to check Alan Bates' definitive reference (foolishly not doing so before), where he refers to that structure as the breeching. Guess I'd forgotten that, not like I haven't perused that book ten times.
After sleeping on it, I think I'm going to pursue the usual modeler's curse and partially tear down this first draft to improve it a bit.
- Roger Pellett, Canute, mtaylor and 4 others
-
 7
7
-
Started working on the boiler today. I don't have any good photos from the side and only one from the front that can be zoomed in but is grainy. Way's Packet Directory says Peerless had only one boiler, which makes sense for such a small vessel. So I just started laying out a basic generic boiler design based on the larger ones I've built for bigger vessels, with a single boiler tube surrounded by a rectangular casing. Here I'm using a wooden dowel and some thin pieces of farm-milled basswood.
I then drew out a pattern for the complicated piece that connects the boiler to the chimneys (not actually sure what this is called; anyone know? @Roger Pellett? It took two pieces of basswood glued together to get the right thickness, though I then had to cut it down again.
Then I used a bandsaw and hand tools to rough out the shape I wanted:
And used scrap wood to build two basic round doors, which can be dimly seen in one original photo:
When I was reasonably happy and had sanded everything pretty smooth, I added legs.
Then glued the two main parts together. Here's the full assembly with a person for scale:
And here it is on the model, with the deck loosely held in place:
I think it's a bit too tall; I might try to carefully cut down the legs just a bit. The tops of the chimney-attachment-whatevers are slightly notched so that they fit into the square holes I framed within the overlying boiler deck (you can see this in the preceding photos). This not only helps them hold the deck in place, but also lets the deck rise at a slight angle to the boilers, as it should.
So that's the loose idea. If I decide to keep this version, I'll prime it and then give it a nice coat of black and then some pastel rust. I think it's good enough but want to sleep on it. It looks kind of rough in raw wood, but when painted black and hidden in the shadows below the deck, I'm not sure there's much point in trying to make it too perfect. It also needs a few more details, like a mud drum and so on. Thoughts? Specific concerns or improvements?
- wefalck, GrandpaPhil, FriedClams and 12 others
-
 15
15
-
I enjoyed visiting this vessel a few years ago, will be fun to see how you make the kit your own. Great work on the boat so far!
-
Just a quick Christmas Eve update, since I had a relatively quiet weekend to get a bit more done. Here's the final boiler deck structure, with the edge glued on, and all painted up. I didn't paint the top since it'll be planked over.
Top view:
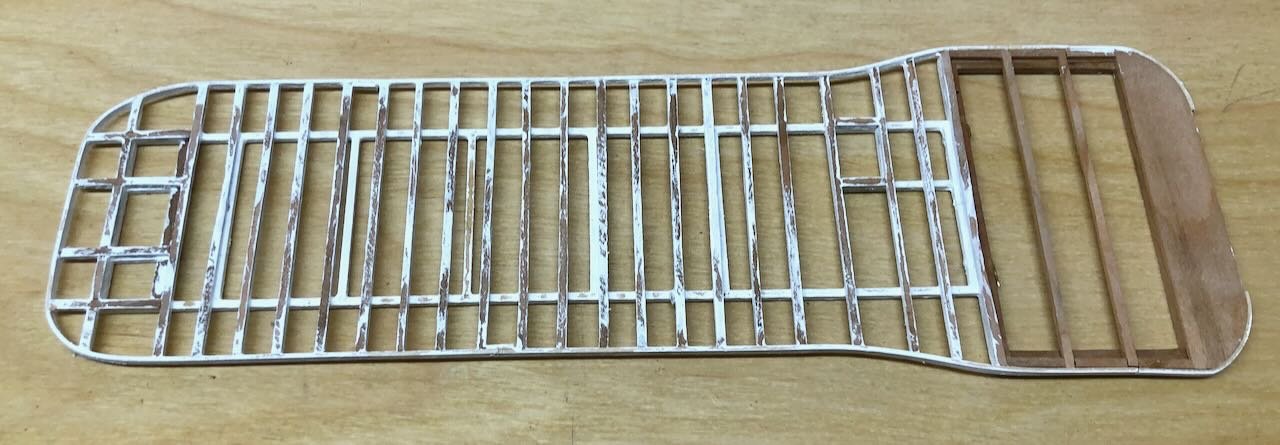
Bottom view:
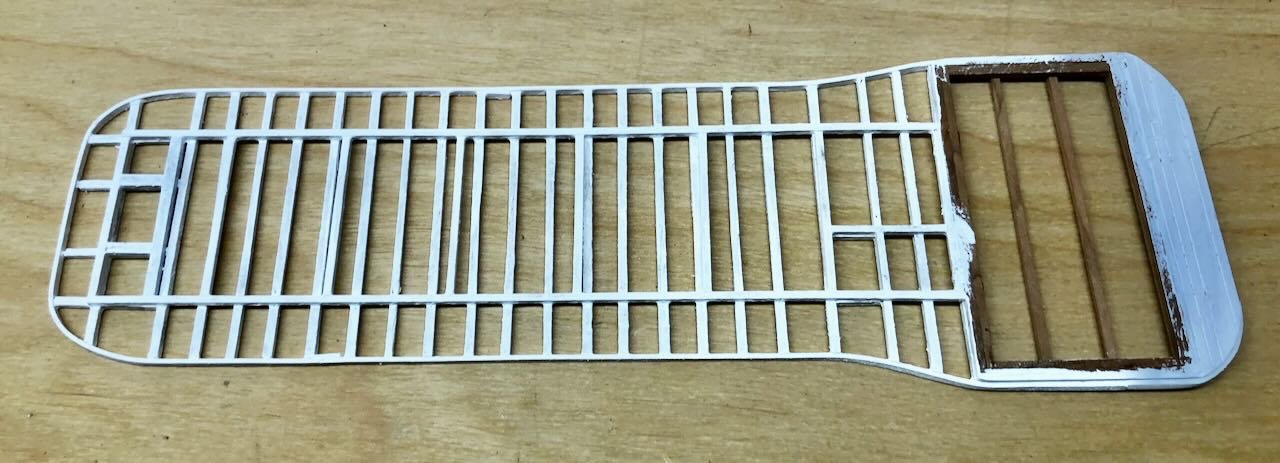
Set loosely on the model with a prop at the bow:
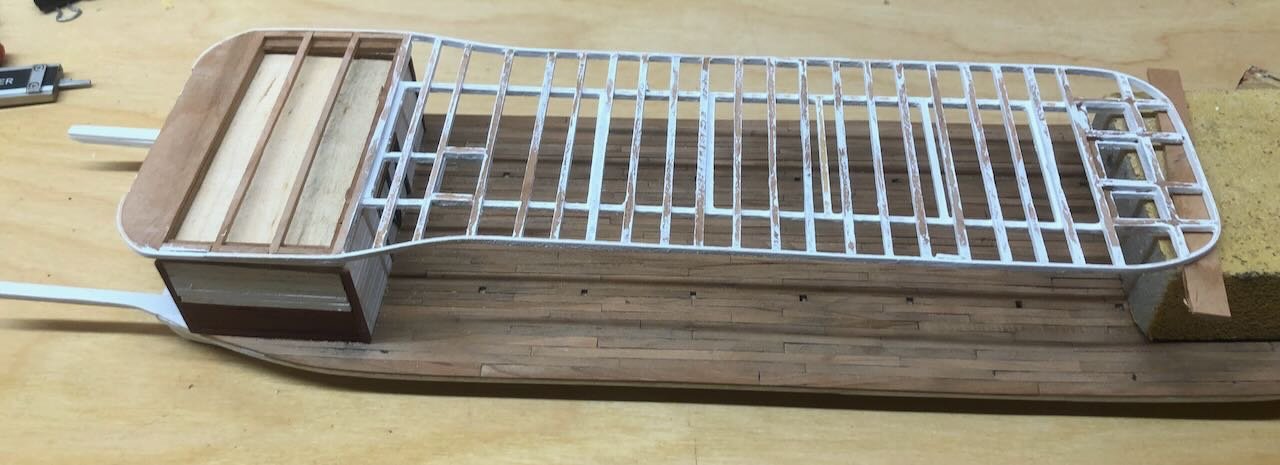
Though I'd assumed the next step would be planking, I'm realizing I need to build the boiler assembly first, so I can be sure it'll fit nicely underneath. The flues connecting the boiler to the chimneys need to slot into the appropriate gaps in the deck structure, and this will actually help support the deck, giving it more solidity than just the thin support posts. So that's the next step, and honestly it sounds like a nice change of pace from all the framing and planking that this build has mostly consisted of so far.
Merry Christmas, Happy Holidays, or whatever other best wish works for you!
- Canute, GrandpaPhil, LJP and 12 others
-
 15
15
-
-
-
Great job, that's a beautiful ship and model and I quite enjoyed following along and learning from your build.
-
Siggi, vielen dank for that wonderful photo. I'm clearly a cat person (see username and photo) so that just made my day. And it's nice to be able to attach a face to a builder I respect. I especially enjoying following a build from Germany as my wife still has family there and we both speak passable German. We're hoping to visit them next summer (they live in a small town near Würzburg). Frohe Weinachten!
- Keith Black, mtaylor and druxey
-
 3
3
-
Yeah, I'm anxious too. Never done something quite like this before.
- mtaylor, GGibson, Keith Black and 3 others
-
 6
6
-
Made some progress this weekend. You may recall that, way back in August, I built the initial frame for the boiler deck:
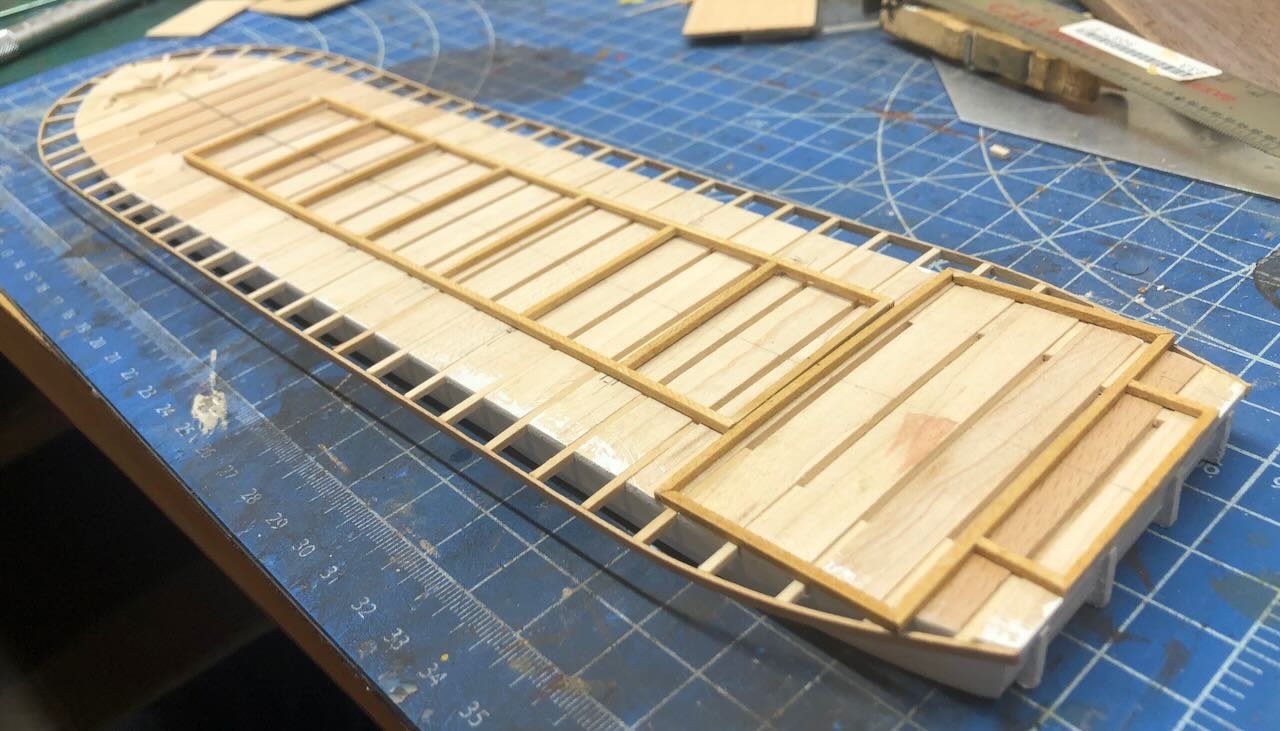
Now it was time to finally start adding to that, now that the engine room structure was done. From what I can see in the original images, especially the one below, there was a rectangular grid that connected to the vertical support posts, topped by a series of parallel beams that actually supported the deck. In other words, a two-layered structure:
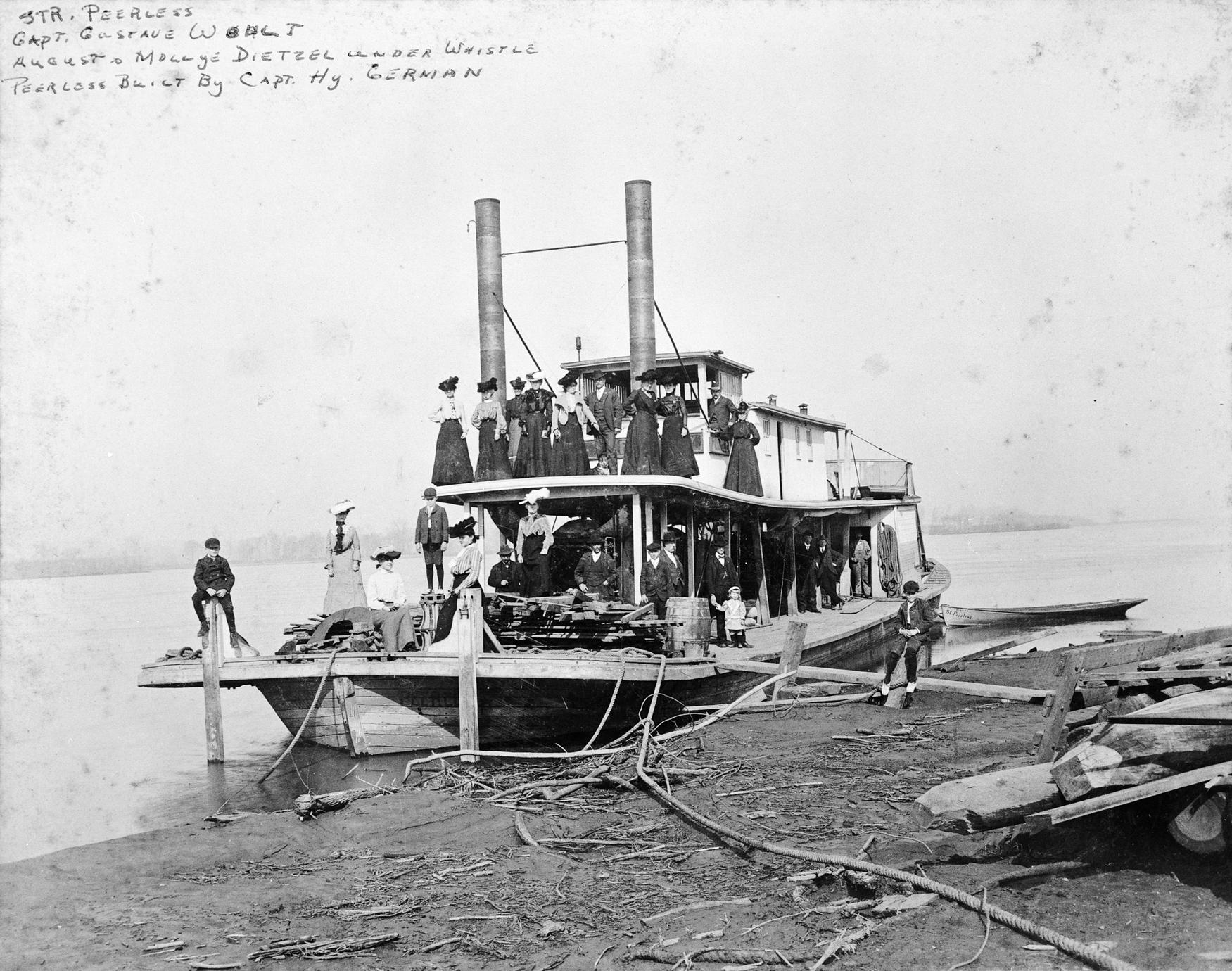
So I began laying out the cross beams on top my original rectangle, using a simple jig to ensure consistent spacing and centering. Apologies in advance, I seem to have taken very few photos of the next steps:
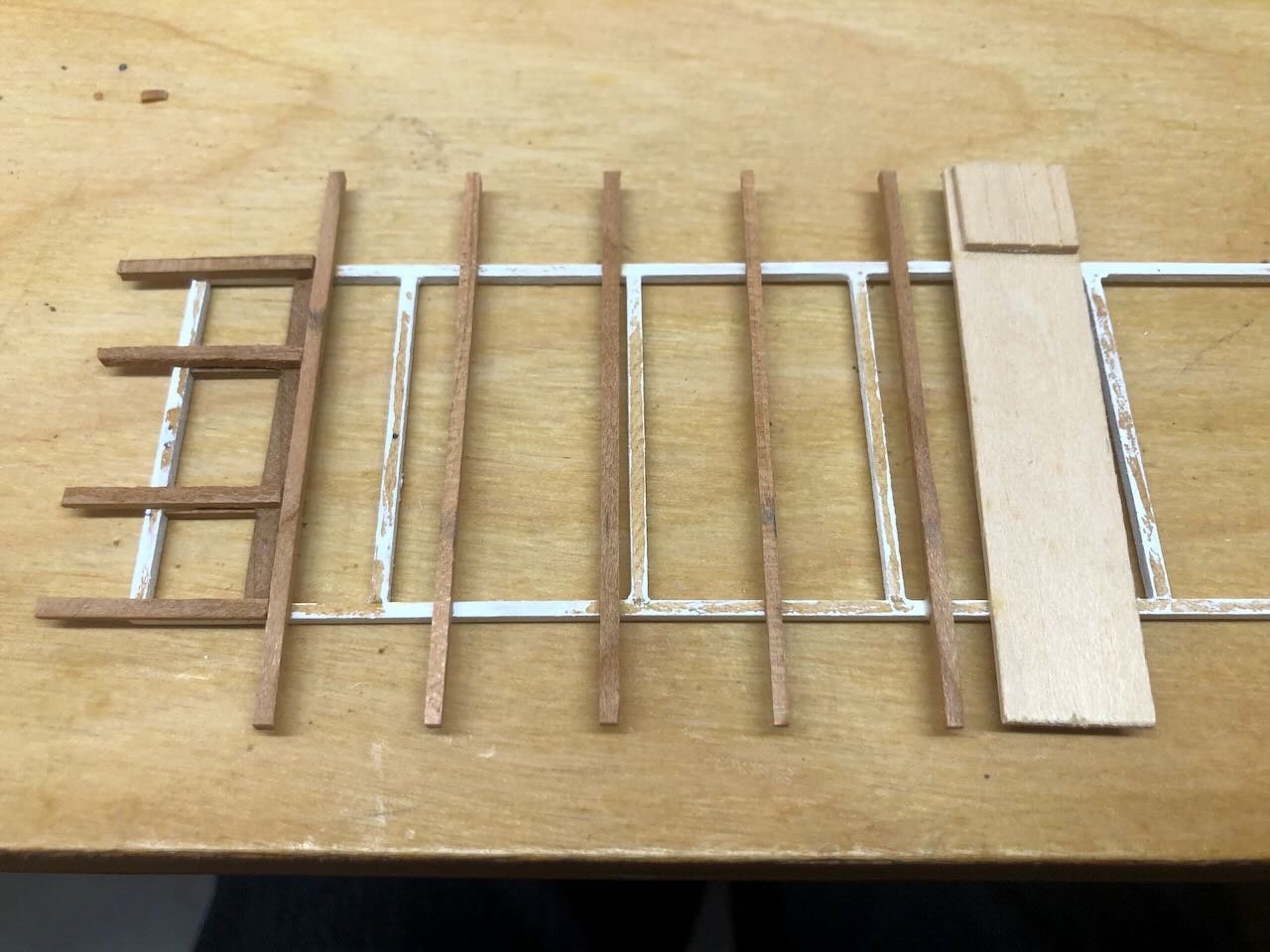
The view above shows the fore end, with special framing where the chimneys will go.
Once I had these glued in place, I went back and filled in the gaps with more beams. The photo below also shows the semi-solid sandwich that will glue onto the top of the engine room. If you look closely, you can see that I used two pins to strengthen the joint between the part that sits on the solid engine room, and the part that extends out over the main deck supported only by posts.
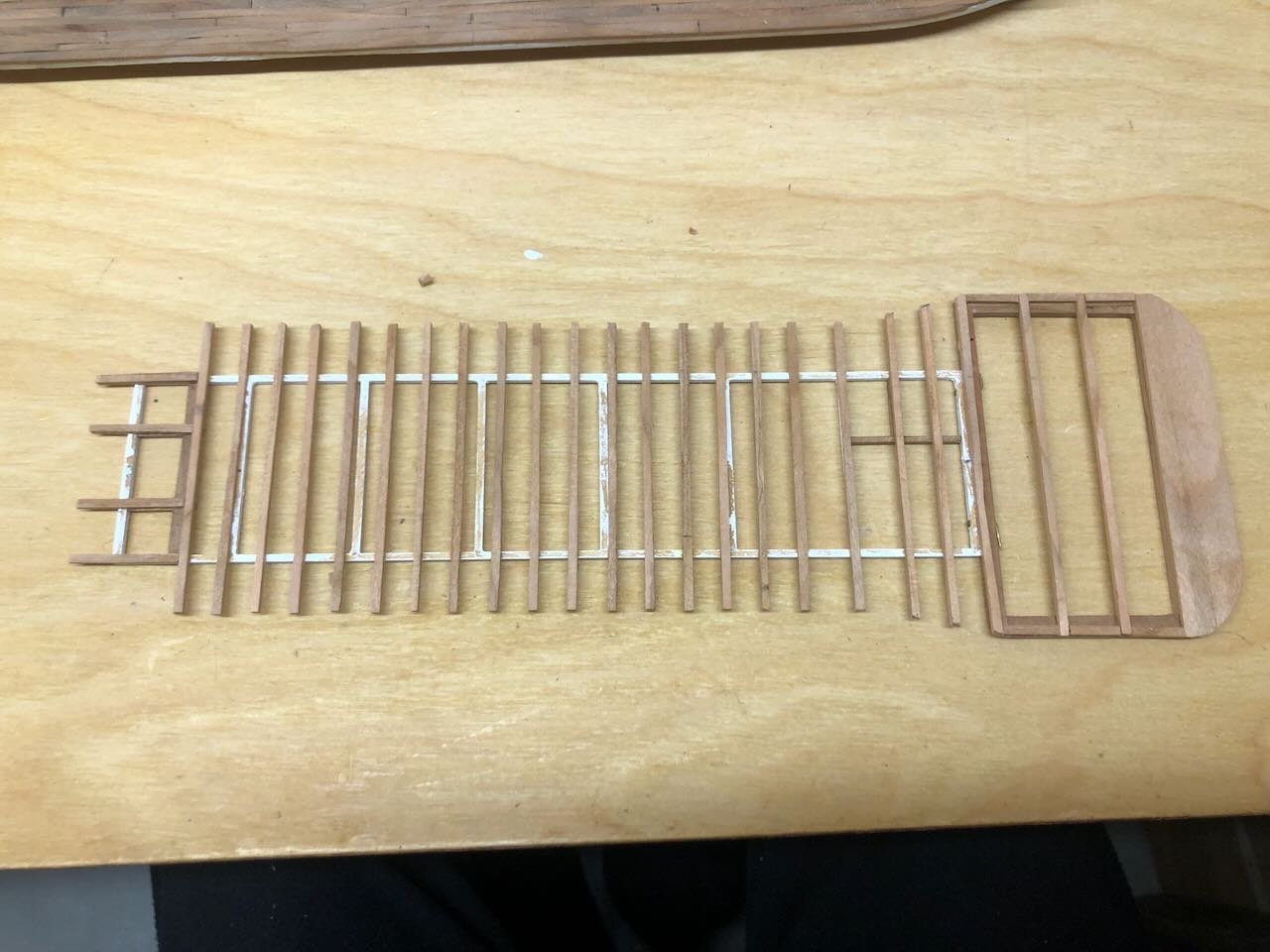
Here's the completed structure placed loosely as it will be on the model:
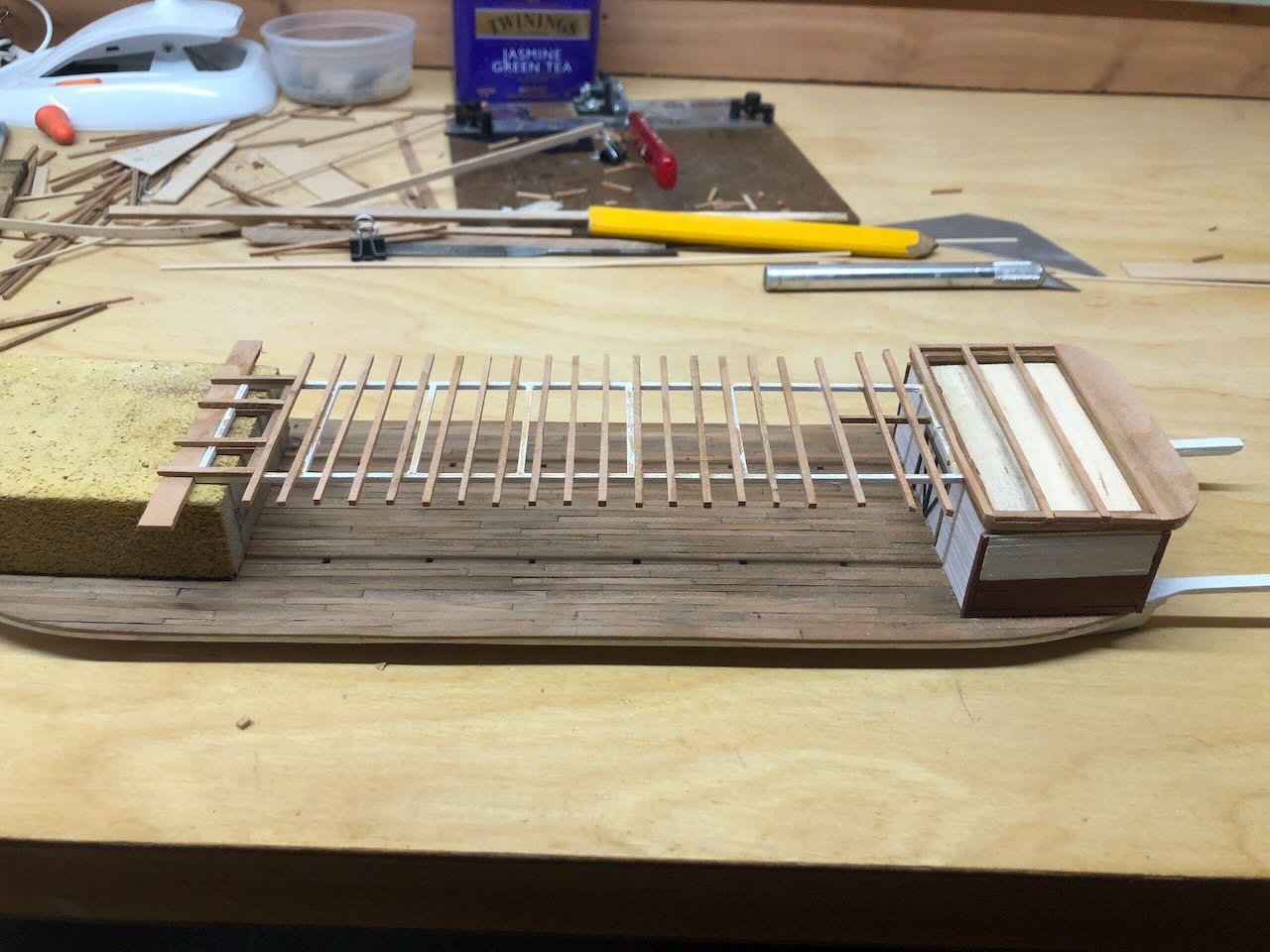
As a reminder, the holes I left in the main deck planking accept the vertical posts that hold up this boiler deck. A bit flimsy, which is why I'm sticking to my plan of pre-planking the boiler deck before installation.
With this done, I soaked some thin wood strips and bent them around the edges of the frame to make the smooth outer rim you see in the original photo:
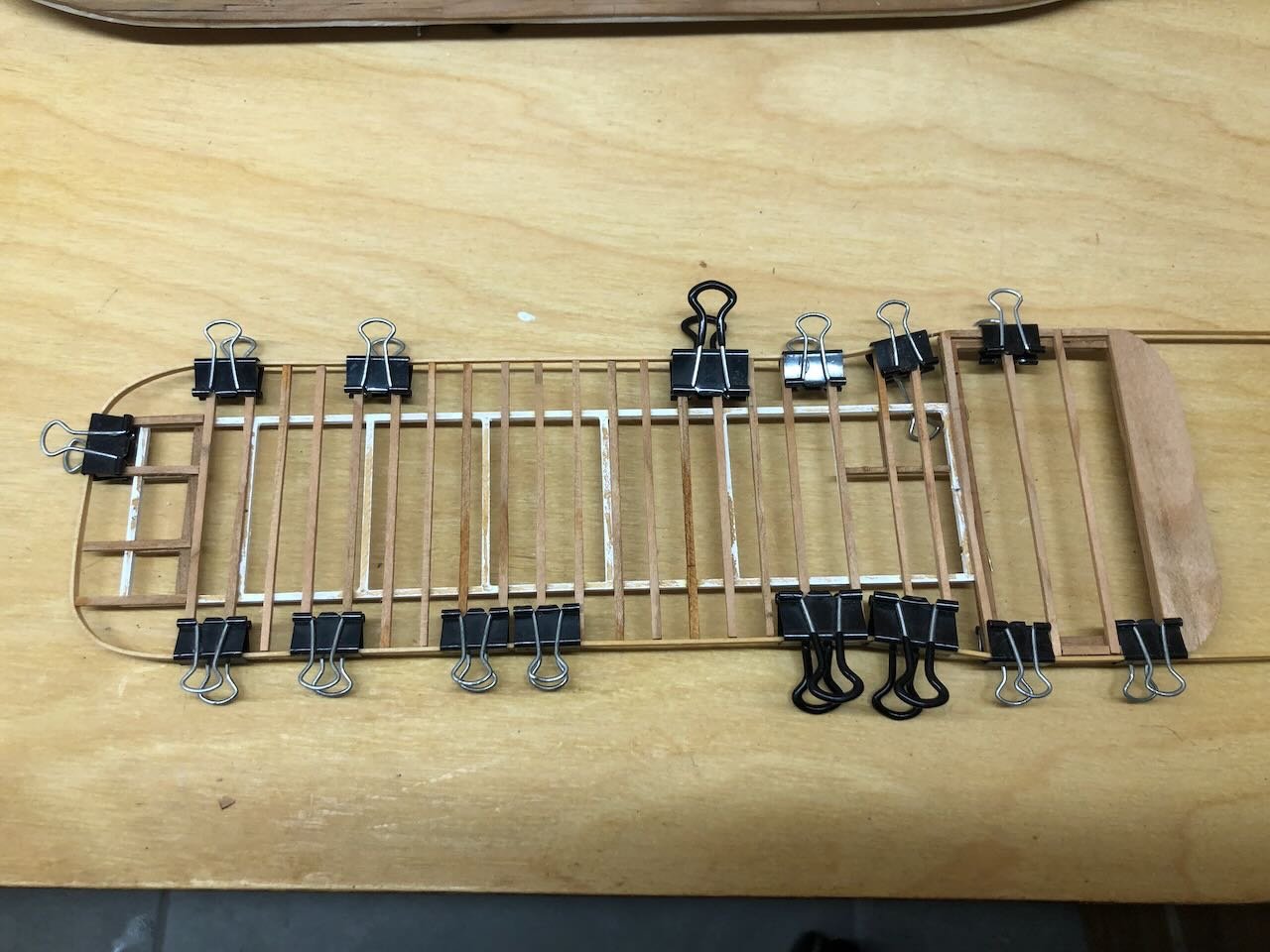
That's where I stand now. Once those strips dry, I'll do a final fitting and gluing. Once I paint this structure white, I think I'm ready to work on planking. For those wondering, all the cross-beams here are on-farm cherry, while the rest of the frame is a mix of that and scrapbox wood. I'm not looking forward to milling lots of thin planking strips, doing so is right at the edge of my skill set with a Byrnes saw. Luckily I have a lot of cherry on hand.
Thanks for checking in on this slow, slow progress!
-
-
-
I don't know in what order you're working, but sometimes I've found it helpful to shape the bow end of planks like that first, then work backward to get the rest to fit. That way I know I've got the angle I want at the stem before I put a lot of work into the rest of the plank. It helps avoid the red arrow problem you're showing, where the angle of the front plank seems not quite right.
As for marking, something I've also done at times is to mark using a sharp knife, which makes a smaller and more precise line than any marker. You can then gently trace the nick with a sharp pencil to make it more visible, but the pencil tip follows the nick so it doesn't wobble astray. It's an old woodworker technique. It's slightly more fussy but especially good if you're trying to be very exact on measurements, and it doesn't rub off or bleed.
Don't know if any of that is helpful. I found this kit challenging as well and it definitely pushed me to improve.
-
-
Congratulations, that looks great!
- Glen McGuire, mtaylor and Louie da fly
-
 2
2
-
 1
1
-
If you make paper sails from individual panels, as I did in my method links above, you could build in belly the same way actual sail designers did, by introducing subtle curves to the panels so that, when their edges are joined, they form a curve.
And I'd have to disagree that coarse cloth grain is more easily overlooked than improper shape. Proper shape is pretty subtle for an average viewer, whereas coarse cloth is blatantly visible throughout the sail.
-
Keith, let's say it's a mix of intentional and skill/patience limitations. I like building these rough boats where a few flaws in the work doesn't distract the way they would in, say, a pristine Royal Navy frigate. Not intentionally being sloppy, but the natural output of my comfort zone tends to produce a reasonable outcome for this sort of model!
- Keith Black, Canute, Jack12477 and 6 others
-
 9
9
-
Great explanation, thanks!
- mtaylor, thibaultron and Canute
-
 3
3
-
Next I began building the fore wall of the engine house. I can find no photographic evidence for how this was set up, so just did it the way I wanted. I used a scrap piece of pre-scribed wood, since this isn't as visible under the boiler deck, and cut out space for a large double door in the center. I then carefully framed this with very thin cherry strips and cut a single door piece from thin scrap wood, which I scribed to simulate planking.
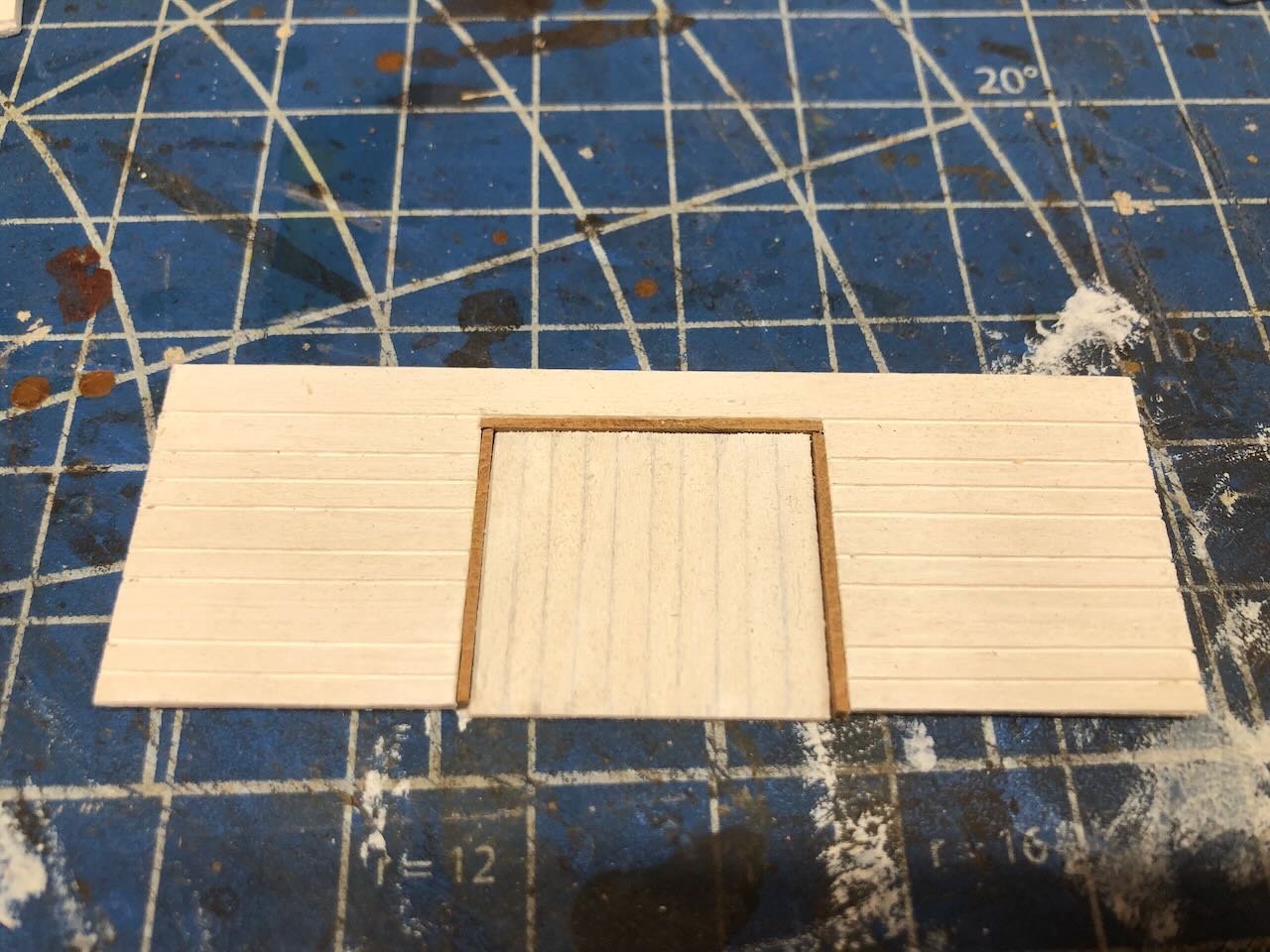
Next I took some very small scrap wood, painted it black, and began laying out framing and bracing for the doors themselves.
And here's the completed front panel with doors.
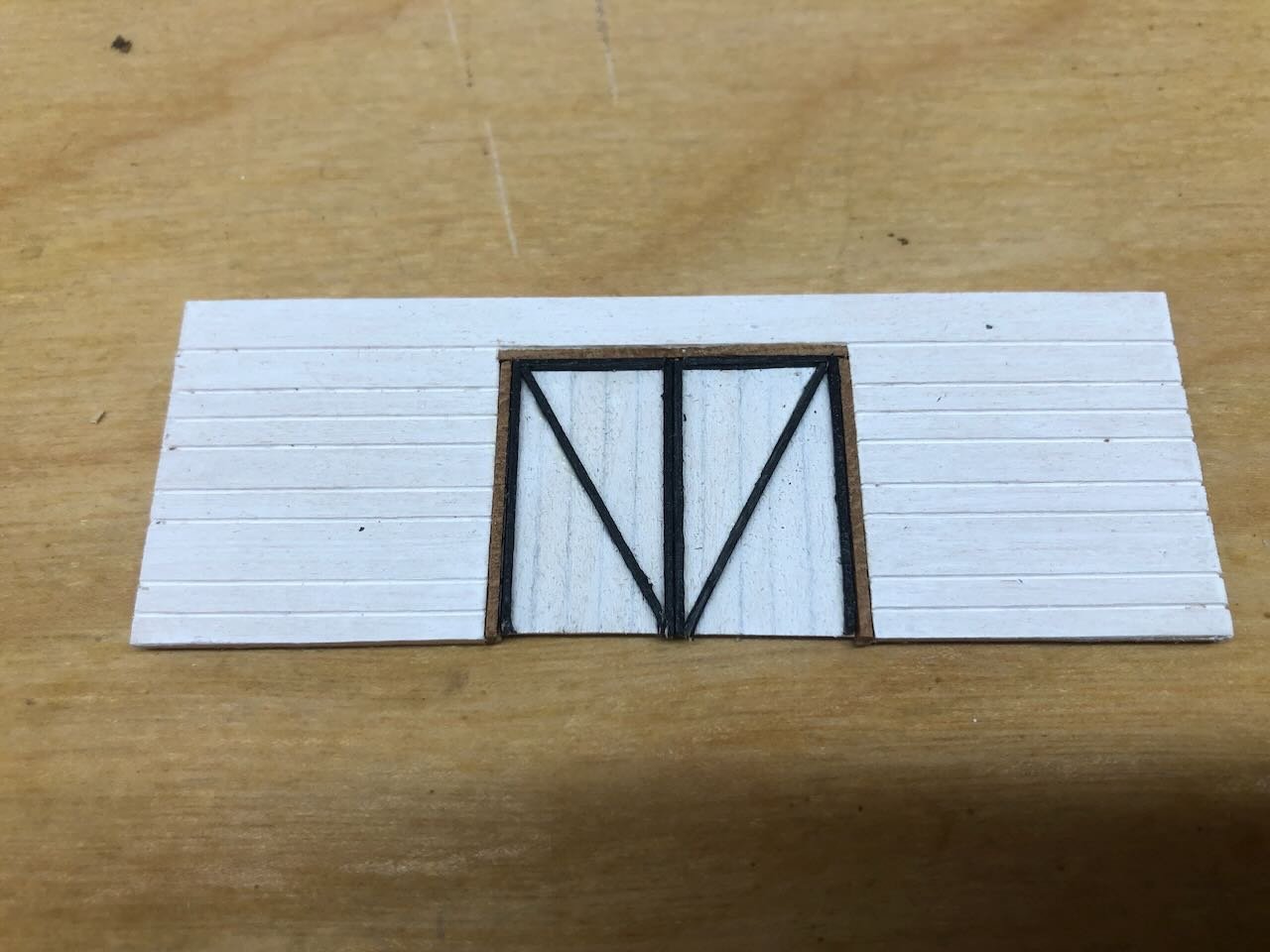
As I began laying out the other siding panels, I realized I needed to alter the support beams for the paddle wheel. I'd made them wider than would easily allow the wheel's driver arm to pass, based on how the engine house structure came together, so I shaved them down a bit with knife and sandpaper. Here's a before and after comparison (from below) of the unmodified starboard beam and the modified port beam. You may not understand quite why I did this but it'll be easier to explain and show later on; trust me for now.
Next I began building planking panels for the rest of the structure, the same way already as described above. Here's the outcome:
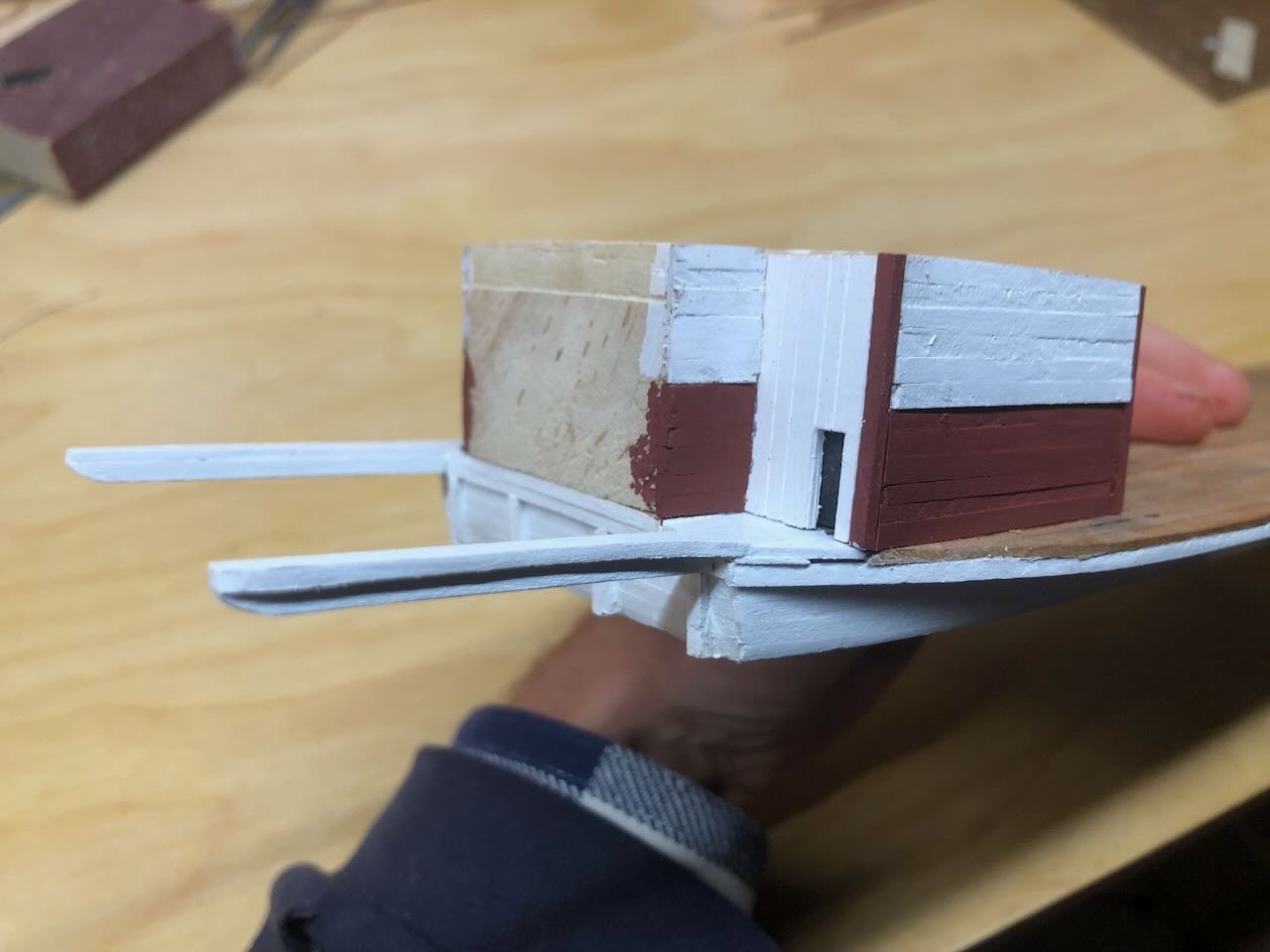
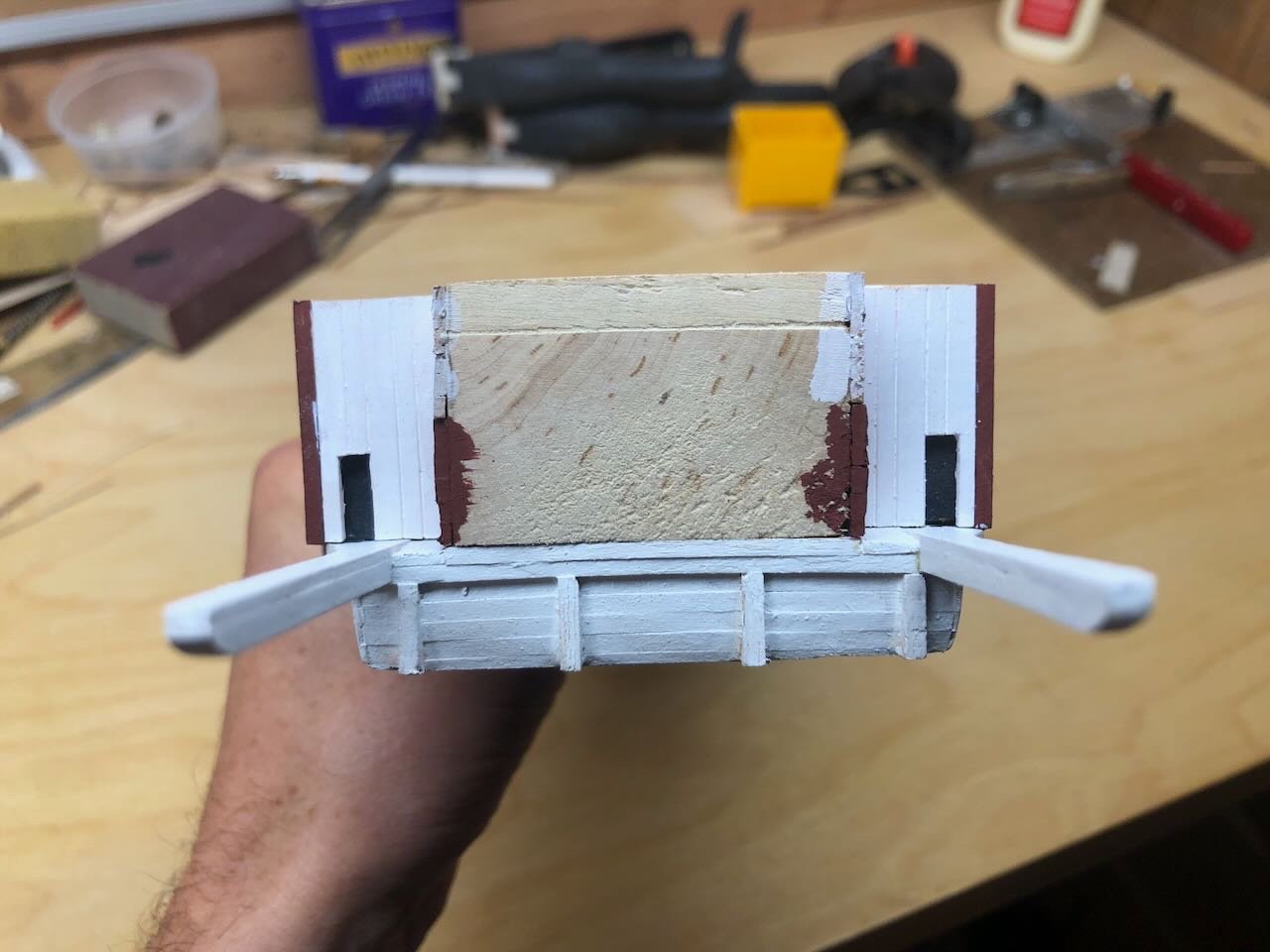
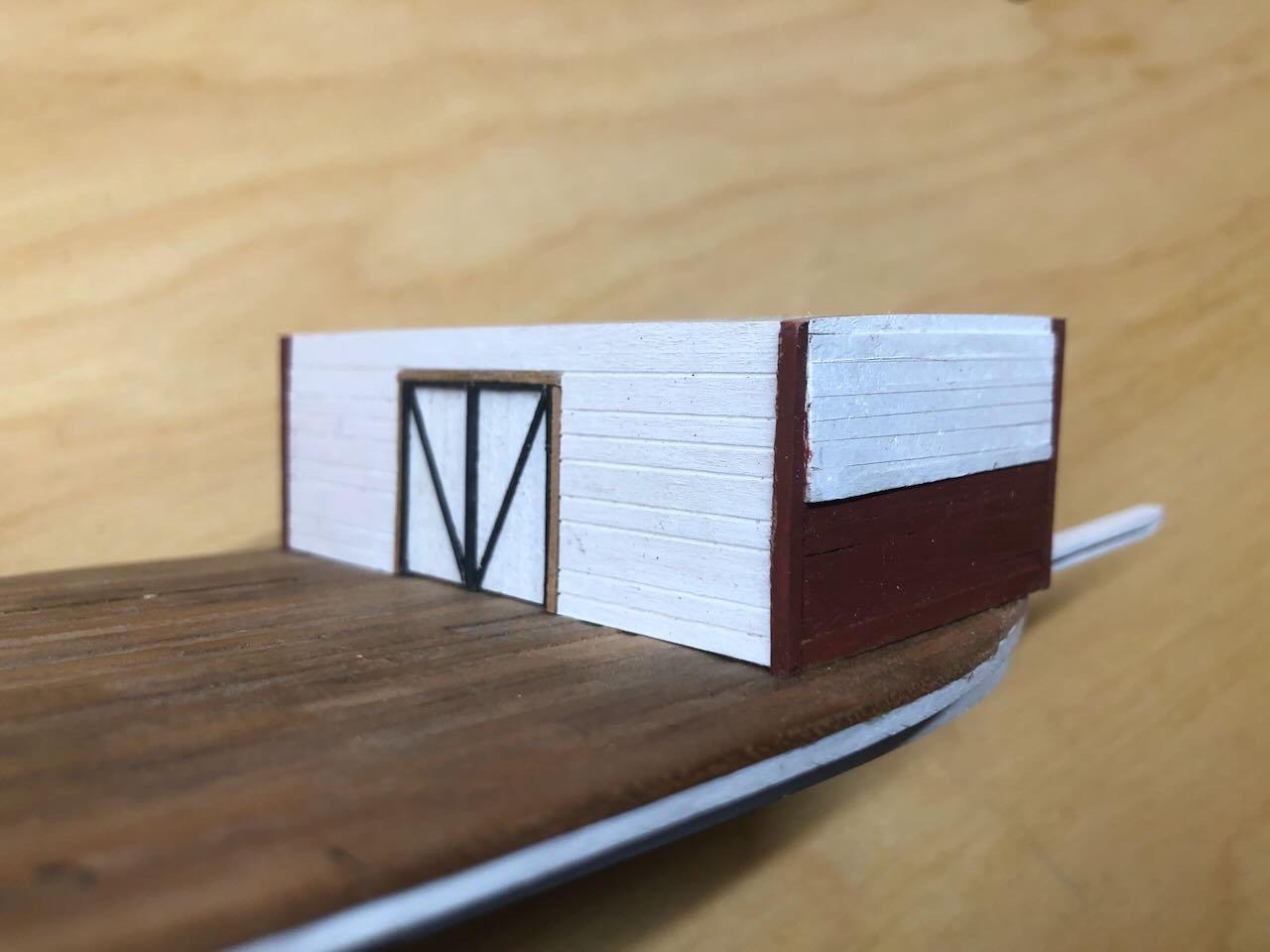
As usual, close-up photos show every flaw and bit of roughness, but this matches my usual level of modeling output and I'm happy with it. Consistency helps tie a model together.
In the stern shots you can see two dark slots; these are where the paddle driver arms would pass through the wall of the structure to reach the engines. As this is solid, I'm obviously not modeling the interior, so am just using black paint to suggest a void. It's good enough for this model's purpose and skill level.
The very stern isn't planked in yet because it has a different nature. It rises above this structure and the boiler deck (look at the original photo I posted earlier) so I don't want to install it until the boiler deck is in place. This will also be vertically planked instead of horizontal like the rest.
At this point I think I can start laying out the rest of the support grid for the boiler deck. The goal, as stated in earlier posts, remains to build this whole thing off-model and get it all nicely sanded and finished before it gets installed.
Thanks for reading these all-of-a-sudden dumps of content! It's amazing what finally having a few days free can do.
- FriedClams, wefalck, Jack12477 and 14 others
-
 17
17
-
Next, I started on planking over this structure. In the original photo at the top of the last post, you can see that the lower portion of the walls is painted a darker color, but I have no way to know what this color was (probably a dark red?). I decided to try making this segment from the same cherry lumber as the deck, and make the white-painted upper surface from something else. In part, this was because I had leftover cherry strips from the deck planking and didn't want to waste them as making your own lumber is a lot of work.
However, as you might recall from the decking, these strips are not as uniform in thickness as purchased wood. So installing them directly on the model would leave a very uneven surface, and I don't want to sand them down on the model. So I glued up some longer panels of about the right total height, using my magnetic jig, then sanded the panels down to a reasonably uniform surface.
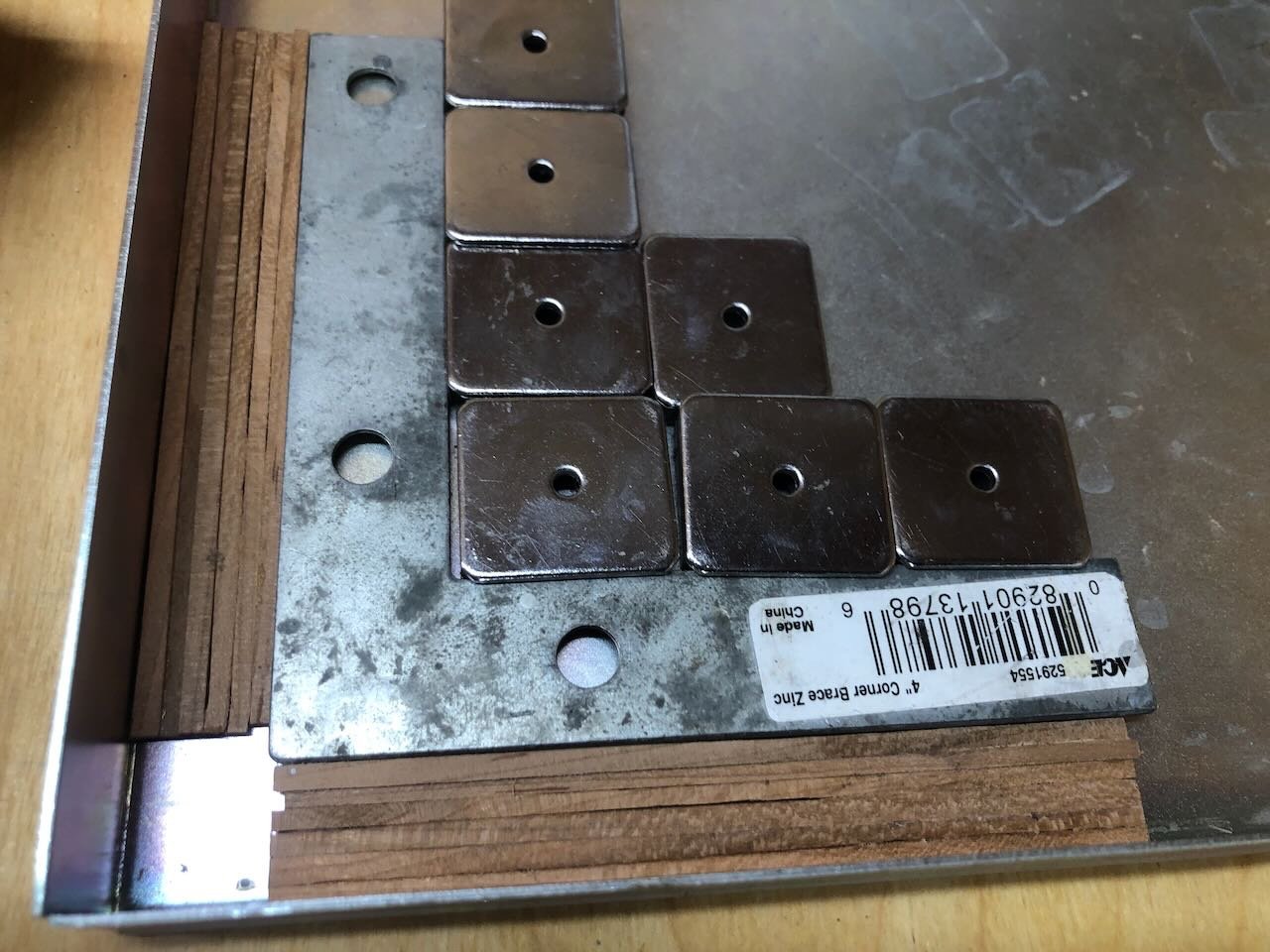
I then cut two to length and glued them to the outside walls of the engine house.
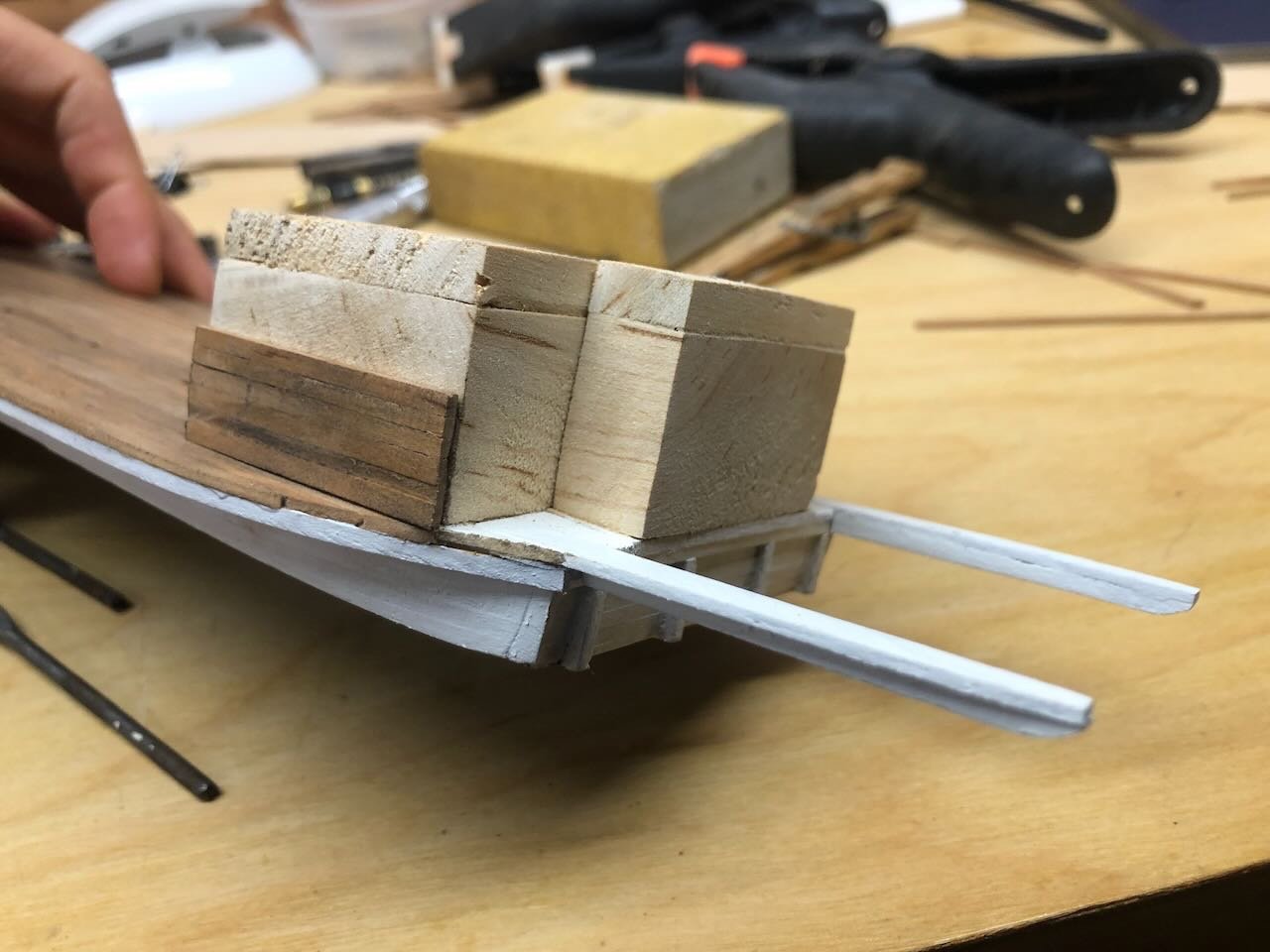
At this point, by now evening, disaster struck when I carelessly banged the model against the workbench while rotating it and broke off one of the paddle wheel extensions:
I had always known this was a risk and tried hard to avoid it, but sooner or later one gets sloppy (or at least I do). I glued it back on as best I could, clamped it down, and decided I was done for the night. I may drive in a pin on both sides to provide a bit more structural support.
Today I hope to make further progress on planking in this structure. I'm also trying to decide whether to leave the "colored" panels in the natural cherry, like the deck, or whether to paint them a dull red to match the eventual appearance of the paddle wheel. The natural color is still intended to look like a very weathered old coat of paint or other sealant on the deck, but I'm starting to lean toward actual color for the side planking. Thoughts?
That reminds me, I also did some weathering of the deck before I started on the superstructure. I use pastels, as I have throughout my modeling "career". Here you can see a side-by-side of the original cherry (left) and after some dark pastel (right):
And the full application:
I really like using pastels on bare wood as they bring out the texture in a way that paint does not, and that paint prevents if you put pastel over it. Here are a couple more photos showing the bare (left) and weathered (right) deck:
I personally quite like the look, but again am leaning toward painting the side panels. In part this is because the rest of the planking above that zone will be painted white, so a more consistent texture across the whole wall will look better (since the vessel didn't actually use two different woods there).
Thanks for reading this long-winded update, hopefully more to come later this weekend!
-
Thank goodness for American Thanskgiving, which finally provided some free time to get back to this poor neglected model. After an excellent Thursday of cooking and eating, I was able to devote Friday afternoon to Peerless.
Although I had been working on the framing for the boiler deck, I decided I needed to complete the aft superstructure first (the short enclosed "building" that houses the engines, just fore of the paddlewheel), because the rest of the deck going forward anchors to this. Here's a reminder photo from the beginning of this log:
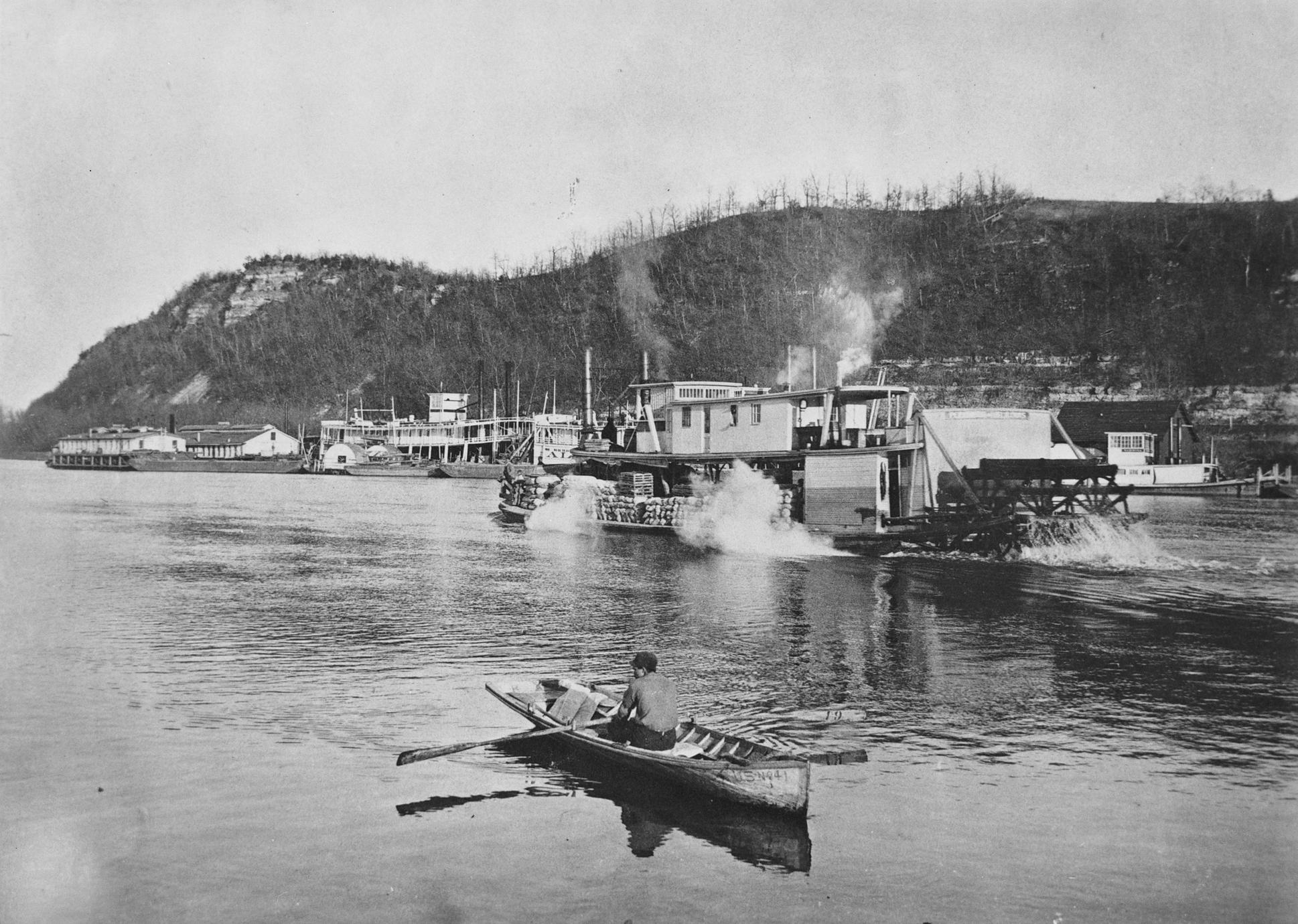
My initial plan had assumed I'd build this as a framed structure that I would then plank over. In part, this was because it's not square. The deck starts to angle upward here to accommodate the wheel, so while the fore and aft sides are vertical, the port and starboard walls are at an angle. I thought that framing this in would be the easiest way to handle that odd shape. This is where I mean:
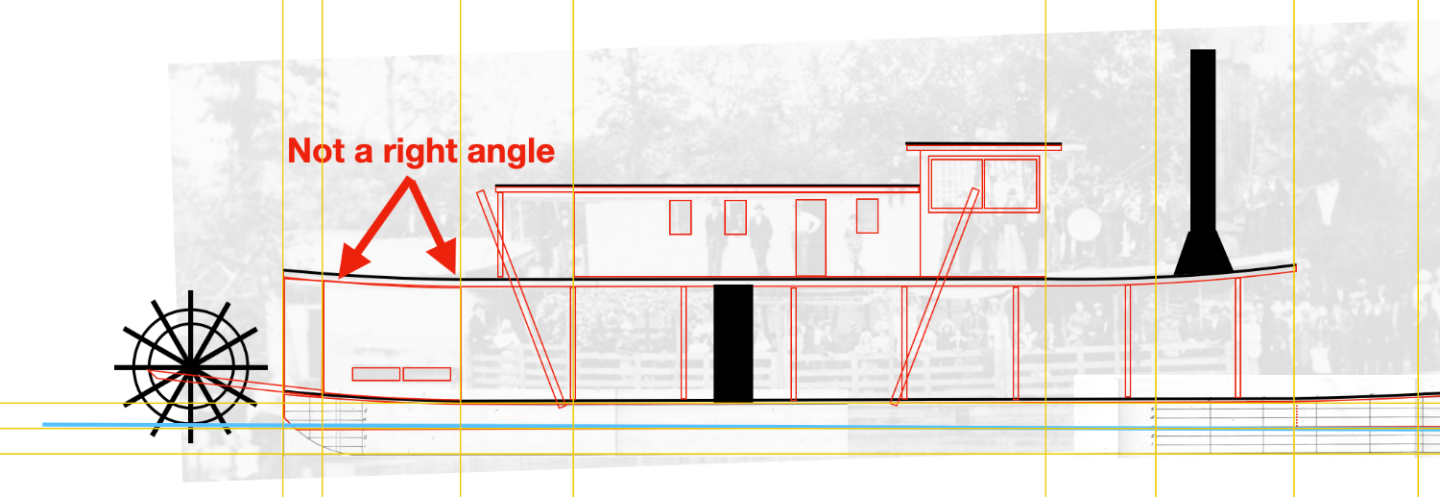
But the more I thought about it, I was worried that a framed structure would be hard to make both strong and perfectly in-shape; even a small amount of deformation would be a problem as this anchors the entire superstructure. So I switched to making this from a solid block of wood that I would plank over.
To do this, I cut a rough block from the leftover basswood I milled early on in this build (the same as was used for the hull). I chose this because (a) I had it lying around already, (b) it's quite light so it won't make the stern too heavy, and (c) there's a certain symmetry to using the same method here as I did on the hull (solid block planked over). The basswood wasn't thick enough for the height I needed, so I glued an extra slice on top:
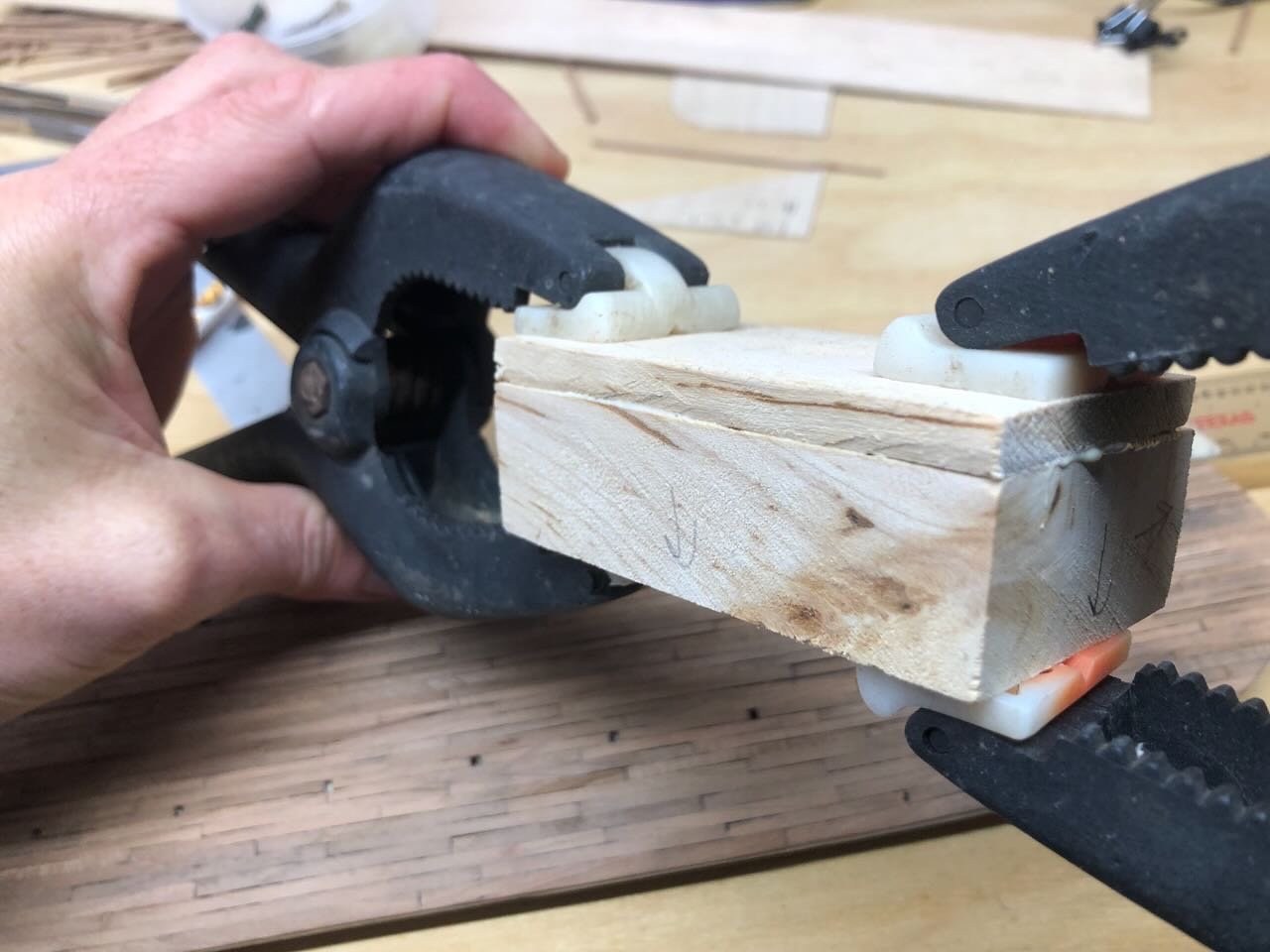
When this was solid, it needed to be cut to the proper angle to accommodate the aft rise of the deck. If you look closely at my drawn plan above, you'll see that I intentionally planned this rise to start at this building to make model construction easier. Fore of this building, the deck is flat, meaning I can accommodate this rise wholly within the building and not by having to bend the rest of the boiler deck. To make this cut, I formed a careful pattern of the angle needed, taking it directly off the model sitting on a flat surface and using squares, then used that pattern to set an angle on my table saw, then ran the block through to achieve a slight parallelogram shape. It's barely visible in photos but it's definitely there.
Next I had to alter the hull to support this block. I'd built the after superstructure area as an open frame on which I'd intended to attach vertical framing, but that left the interior open, with very little surface to attach this big block. So I filled this with a thin sheet of scrap wood:
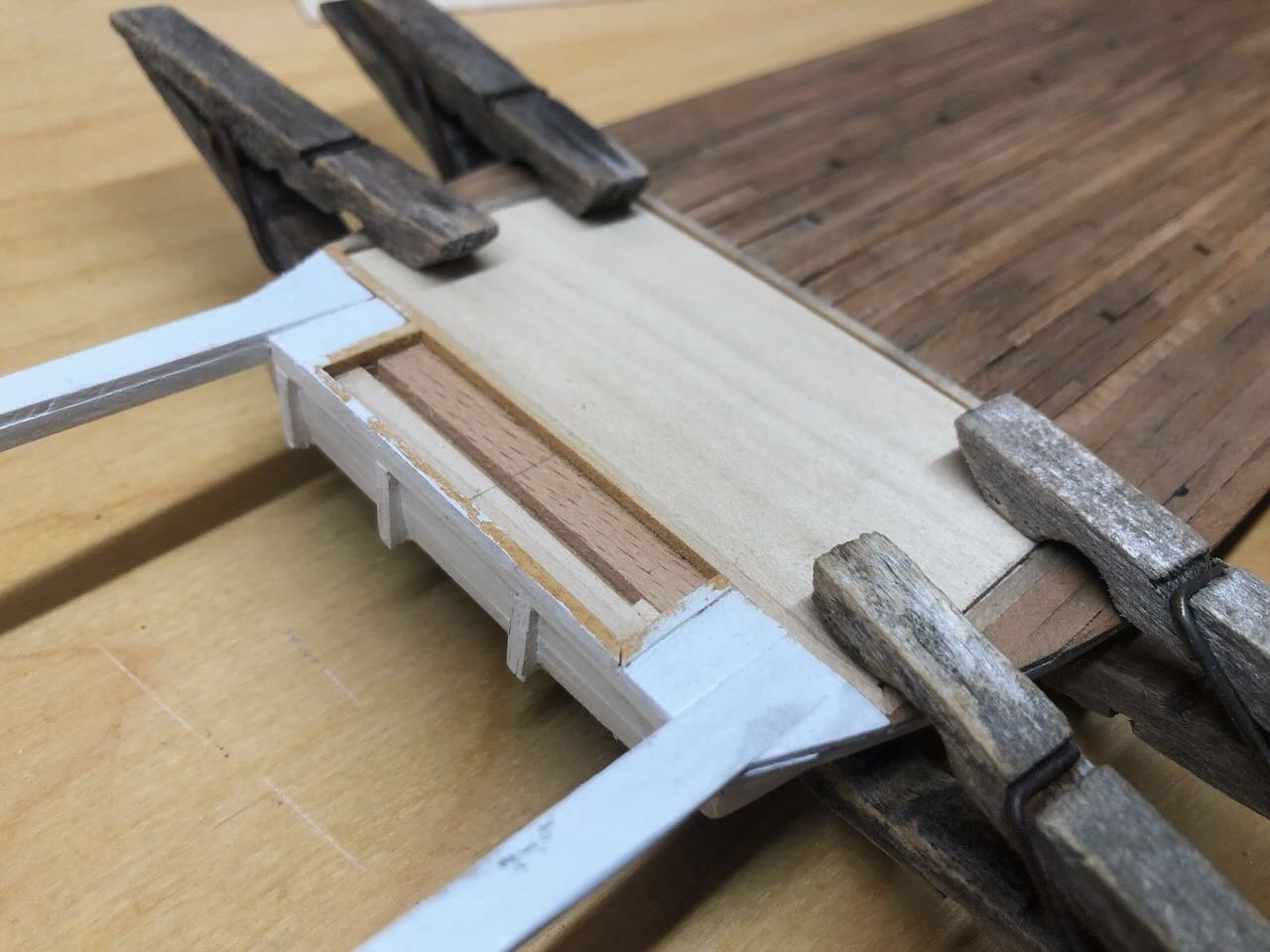
Next I had to accommodate the port-starboard camber of the deck. This was another reason I'd initially planned on framing this, but it just took some careful sanding to introduce a subtle concavity to the bottom of the block. When I was satisfied it was close enough, I glued and clamped it in place. Not shown, I also set several brass pins in the base of the block to hold it securely in place. I don't care about the mini seams you see, because they'll be planked over.
This building has a small extension right at the stern (refer to the original photo at the top of this post), so I followed the same practices to make and install another block:
That concludes the basic structure for the engine house. So far so good.
- FriedClams, Canute, gak1965 and 9 others
-
 12
12
-
-
That looks beautiful! You must have cut the acrylic to fit around the hull; how did you determine the waterline shape/pattern to cut out?
- thibaultron, mtaylor and Canute
-
 3
3


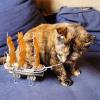
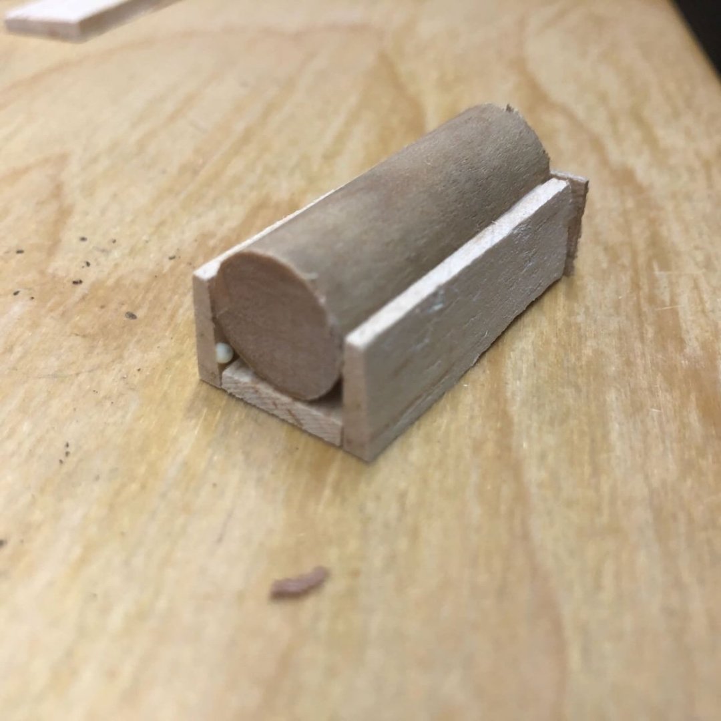
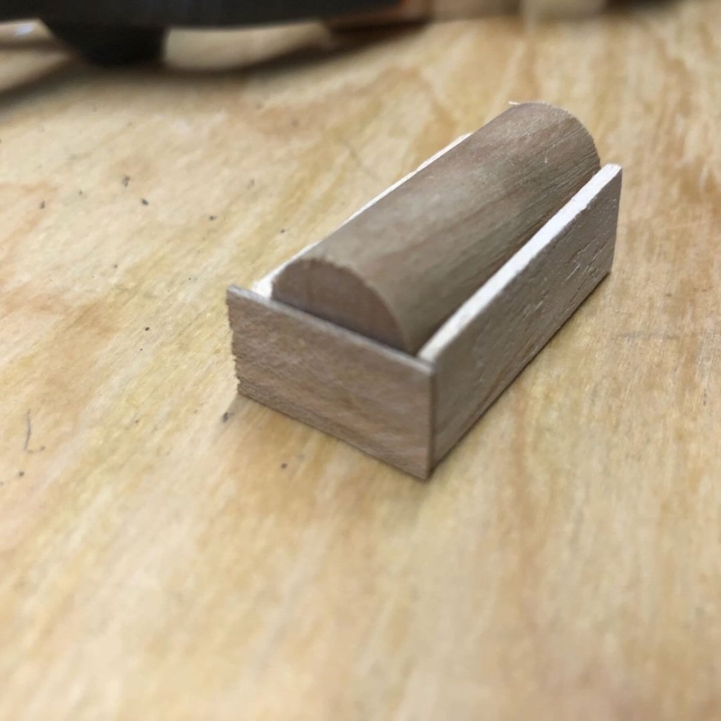
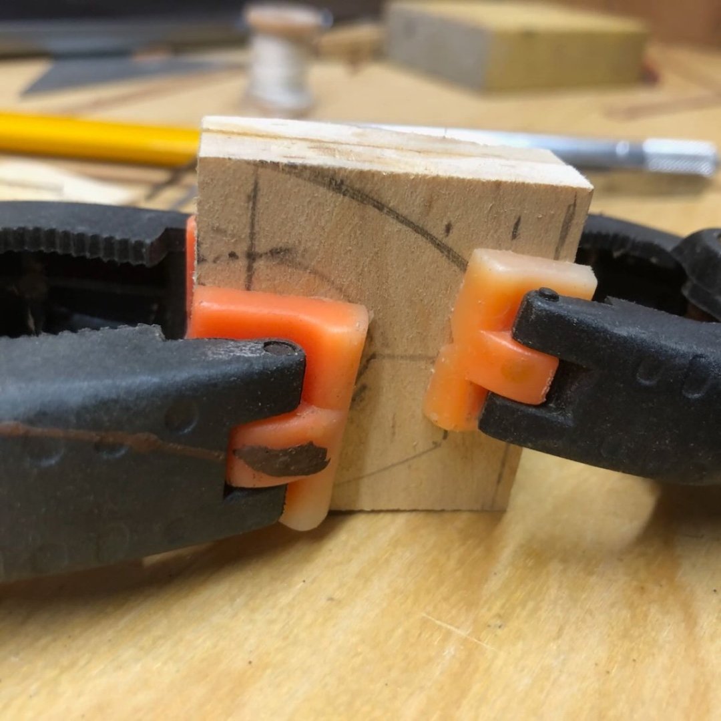
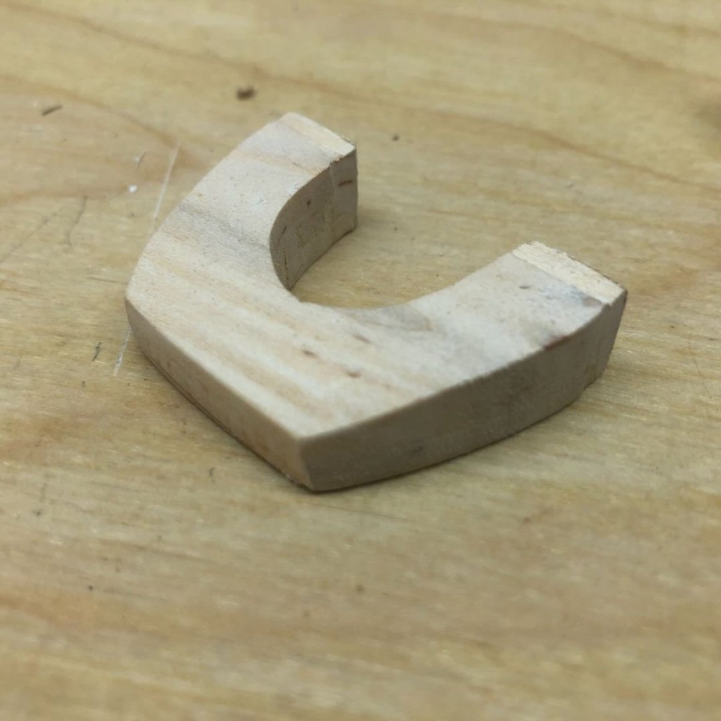
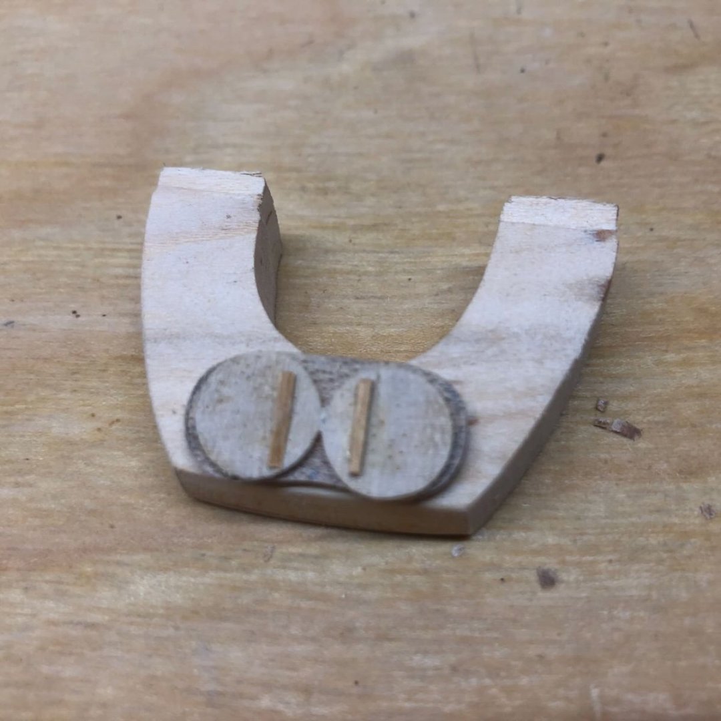
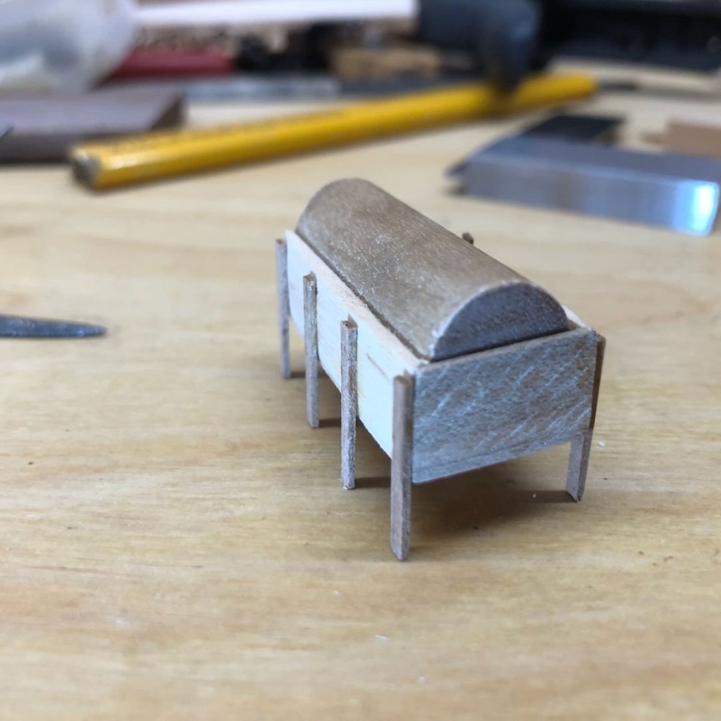
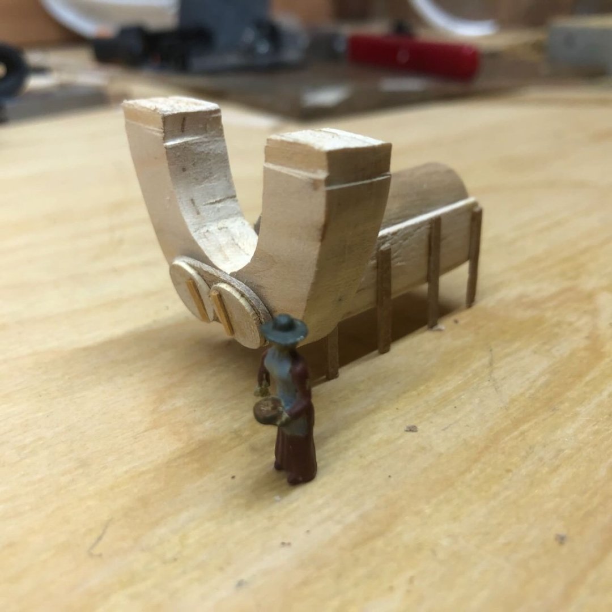
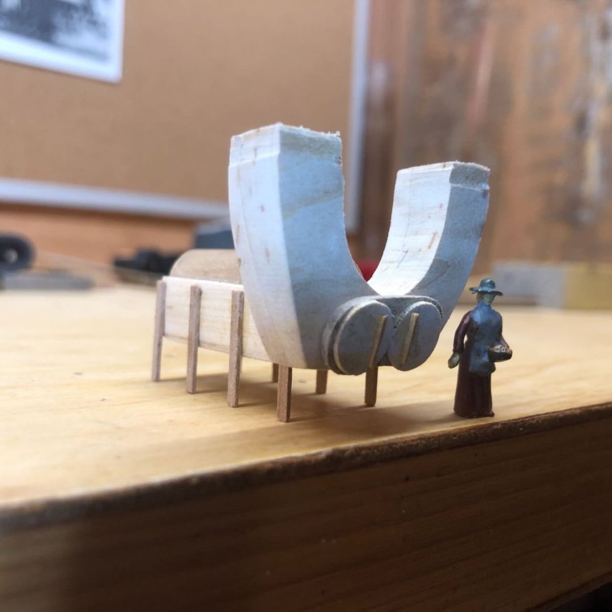
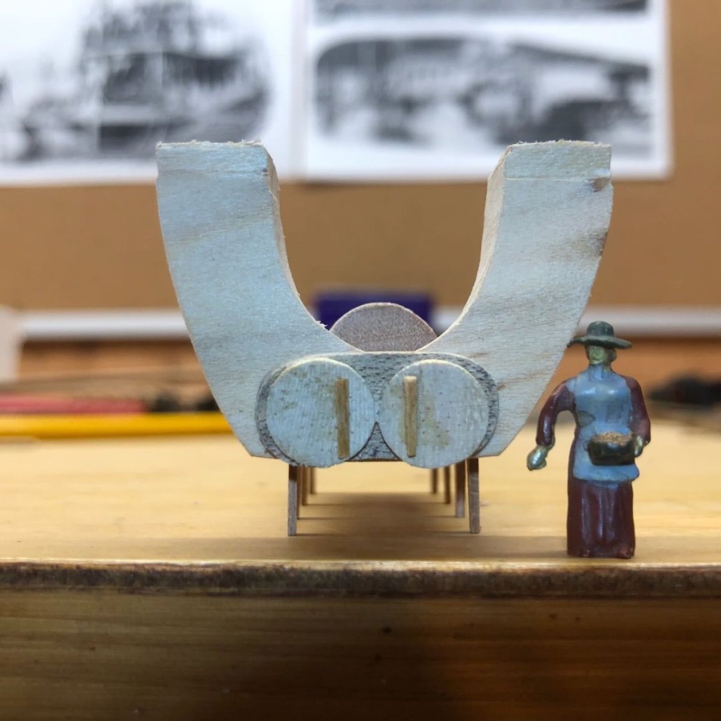
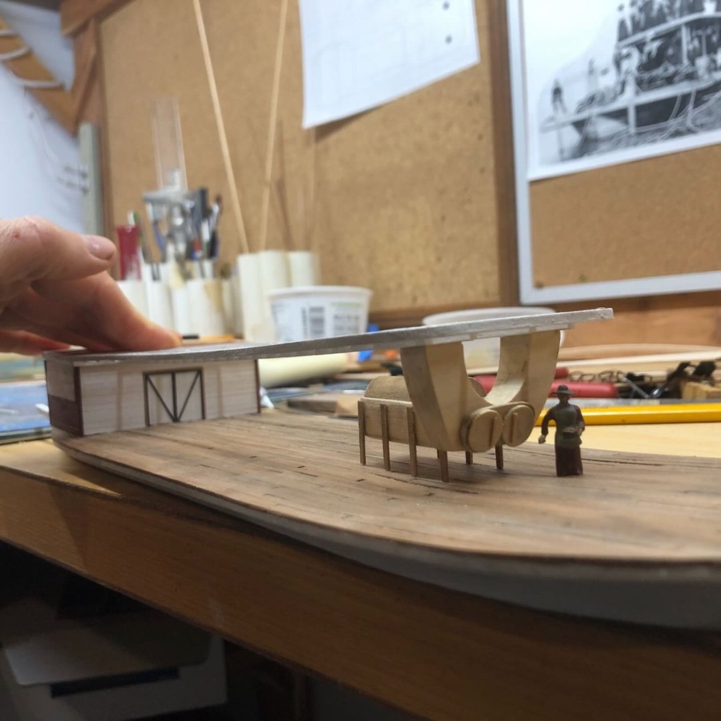

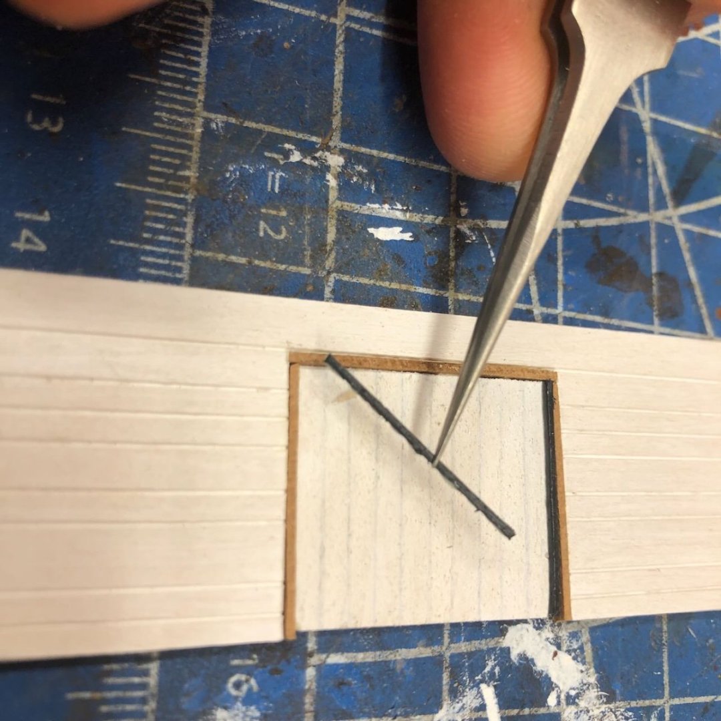
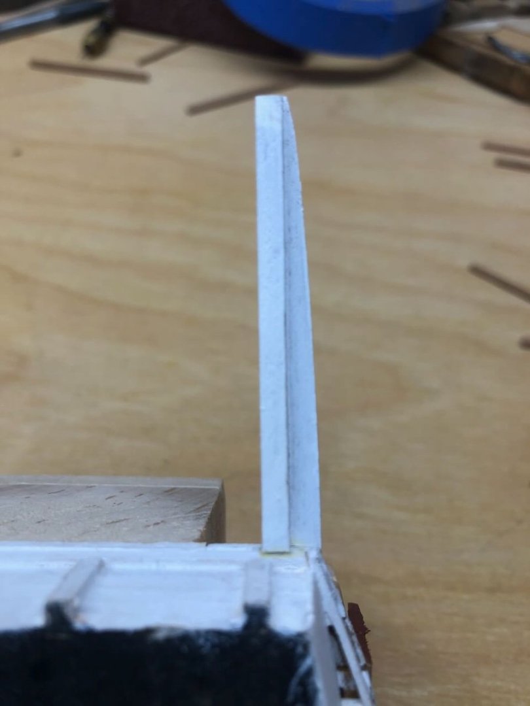
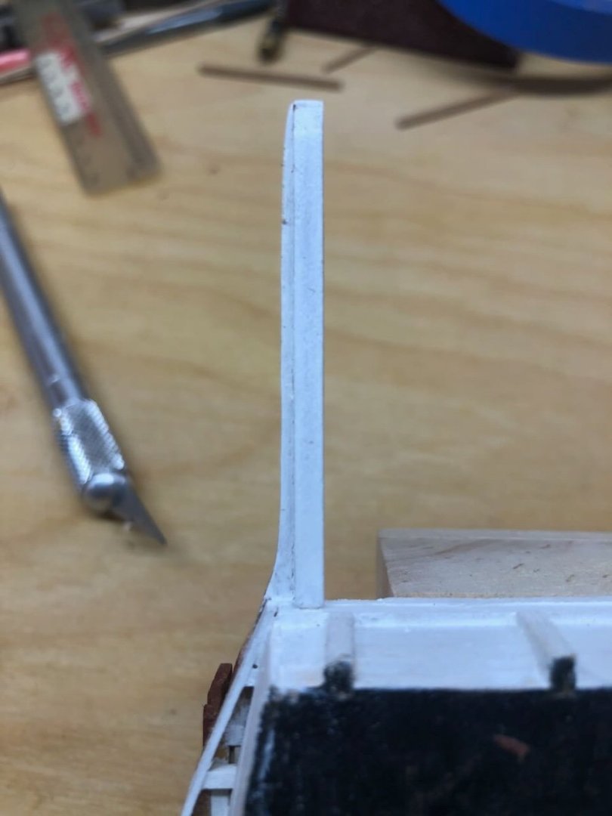
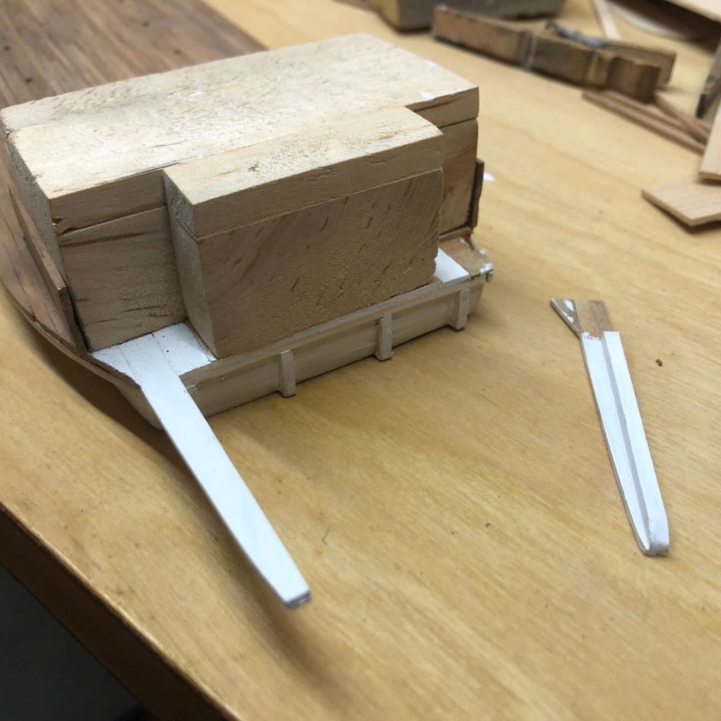
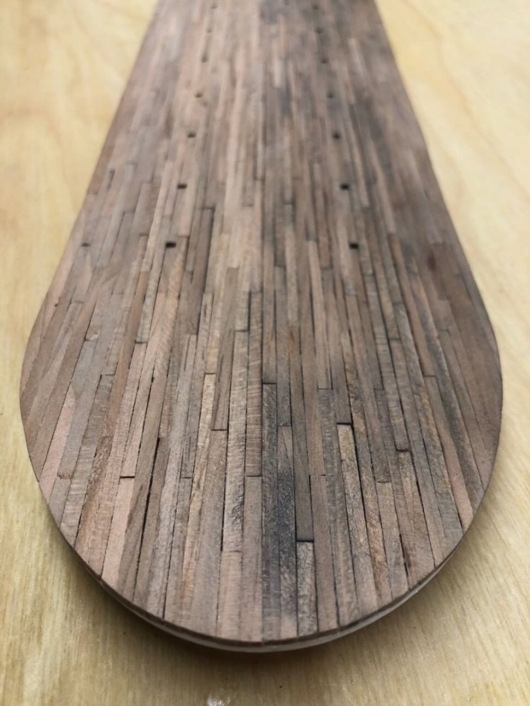
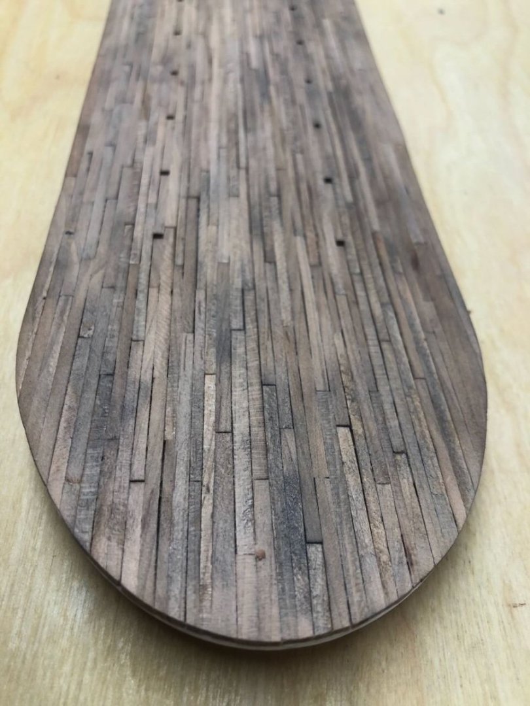
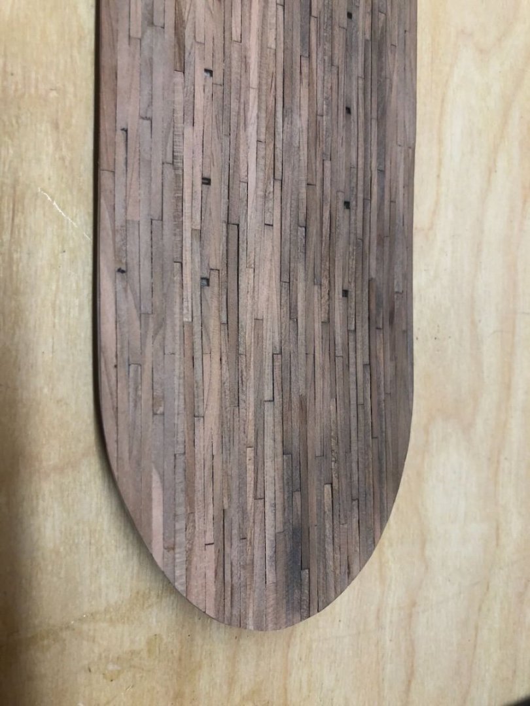
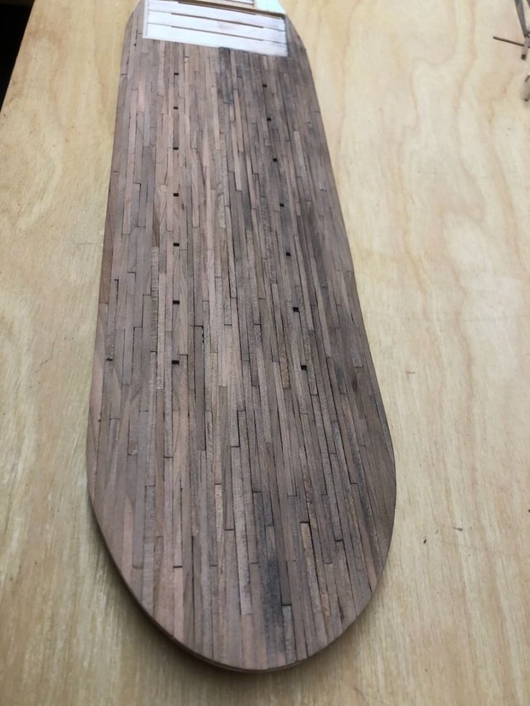
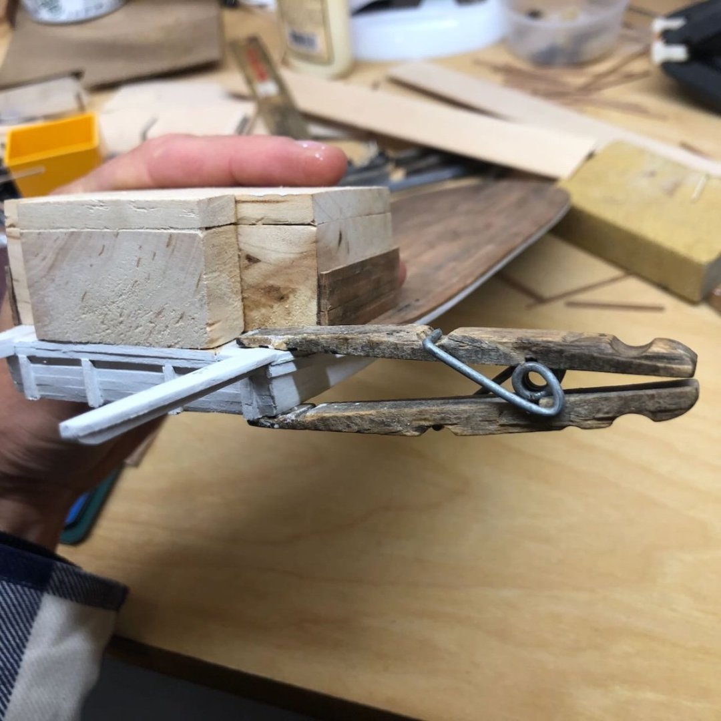
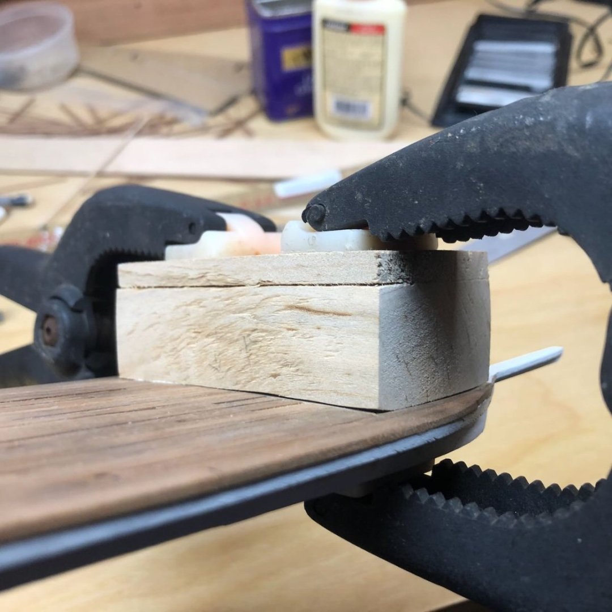
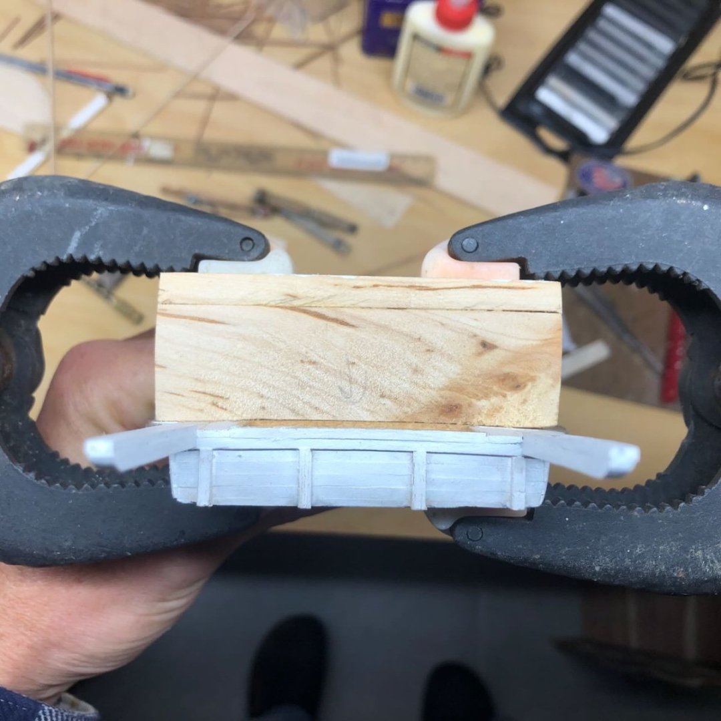
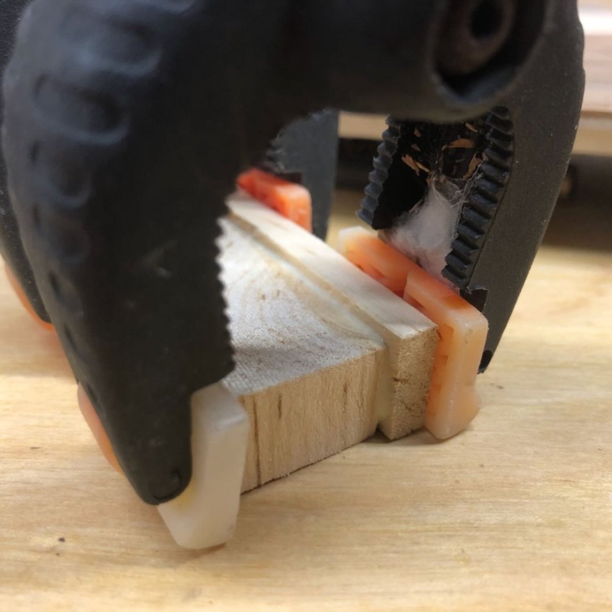
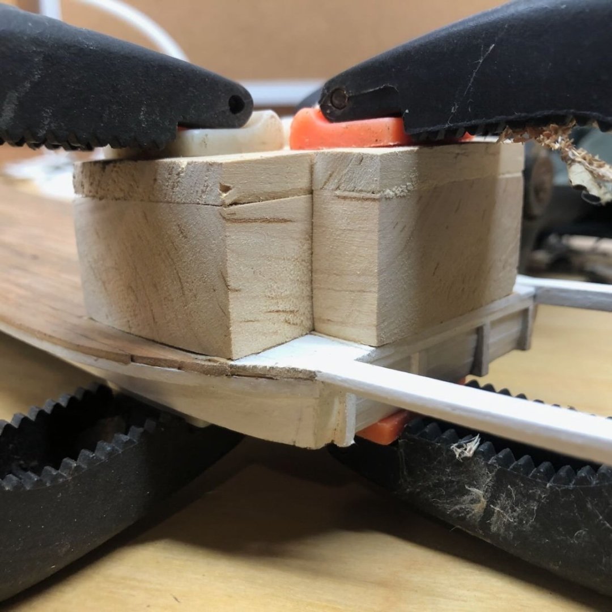
Peerless 1893 by Cathead - 1:87 - sternwheel Missouri River steamboat
in - Build logs for subjects built 1851 - 1900
Posted
The steam locomotive is a good comparison and a fun question. I'm not sure how much a small steamboat like Peerless weighed, but was it significantly more than a single-locomotive freight train of the 1900s? And she was probably carrying most of her heavier loads downriver (like bulk flour/grain). Her boiler looks smaller than a locomotive's, but again she's a lightweight timber craft operating on water.