-
Posts
904 -
Joined
-
Last visited
Content Type
Profiles
Forums
Gallery
Events
Posts posted by shipmodel
-
-
Yes, we should allow M. Budriot some leeway in his efforts, but we should also draw a line at some lazy techniques that affect the work of those that he is writing for.
In my case I used his plans for the light frigate Le Mercure when I was building the Queen Anne's Revenge, Blackbeard's flagship. Although I found his detail drawings to be excellent, both in drafting and historic accuracy, there was a major problem with the hull. It seemed as though he had simply scaled down the plans for a somewhat larger frigate. This meant that as drawn the gun deck would have been 4 feet high. I had to digitally remove one of his lower decks to move everything down to give me enough headroom for the sailors to work the guns. This then affected the height and spacing of the gunports, which affected the shroud chains, etc. All in all, it added a good deal of unnecessary work. All of the details are in my build log if you are interested.
I was not overly concerned with this once I had corrected it. Since no one knows exactly what the QAR looked like, I had a lot of freedom to make reasonable interpretations, unless they contradicted some piece of the actual ship that had been recovered from the sea floor. However, for those in our community who build to the highest tolerances and the best historic research, I can only advise caution with M. Budriot's work.
To use an often quoted truism - "Trust But Verify."
Be well
Dan
- bruce d, Keith Black, FriedClams and 5 others
-
 7
7
-
 1
1
-
Chris -
I stand corrected. As of last week she is scheduled to move from IYRS to Mystic Seaport for final restoration and finishing.
This is estimated to take another three years.
I will be stopping in from time to time, as I did at IYRS over the years.
Dan
- Keith Black, ccoyle, KeithAug and 2 others
-
 5
5
-
Hi Keith -
Whatever yacht you eventually select, I recommend the resources and library at IYRS, the International Yacht Restoration School, at Newport, Rhode Island.
They are very accommodating, and have books, plans, photos, and other materials on almost any yacht you can select, especially sailing ones.
They are the people who restored Coronet to its pristine condition.
Best of success. I'll be looking forward to your build log.
Dan
- mtaylor, Keith Black, Ryland Craze and 2 others
-
 5
5
-
Superb, Keith, as usual.
Were the rope coils occasionally hung on the belaying pins or were they always on deck?
Dan
- KeithAug, FriedClams, Keith Black and 1 other
-
 4
4
-
Amalio -
Let me join with all your other fans to say what a wonderful woodworker you are.
I am frequently inspired when looking at your precision and perseverence.
Many of my models, even the museum pieces, are done in 12 months or less
While yours is still in the dockyard after more than 12 years.
My hat is definitely off to you, sir.
Dan
- mtaylor, scrubbyj427, Obormotov and 2 others
-
 5
5
-
-
Hello again to all, and thanks for the likes of my last posting.
Now that the containers had all been built and detailed, it was time to mount them to the ship. The photos show that above the curved support trestles there was a set of second trestles that supported the containers themselves. Here in this first photo you can see this ribbed piece, one for each set of containers. Above the second trestle is a retaining board (or at least that is how I interpret the photos). This first photo was taken before the piracy incident and shows that the retaining boards also had ribs along their length.
Notice in this photo that was taken at the time of the incident that the retaining boards are smooth and have no ribs. I have no idea when the change was made, but since I was modeling the diorama as of the time of the event, I used smooth boards.
The first step was to build the second trestle assemblies that support each set of 12 containers. Lengths of 5/8” tall I-beams that fit the look and the relative dimensions seen in the photos were cut to a length just slightly longer than a container. These then had to sit on top of the trestle supports with enough clearance to allow access to the crane guide rail.
Each of the I-beams lengths was marked in pencil for 7 ribs. These were individually cut from 0.03” square strip and glued over the pencil marks. I used a very small dot of white glue on one end of the rib and put each in place. When the glue dried I went back and fed a drop of plastic cement by capillary action under the rib. A gentle press welded the rib in place. I found that white glue alone made a mess as I moved the rib into position, while using only plastic cement did not give me enough open time to fiddle the pieces into place. A horizontal reinforcing bar was added just above the halfway point and the assembly was painted in a khaki tan. I have no evidence for this color, but it sets off well from the bronze of the support trestles and the steel of the containers.
To get the spacing for the lower trestles on deck I first had to put together the blocks of 12 containers that would sit on the second trestles. These blocks are in turn made up of four ‘triples’. I found that it was easiest to get consistent results if I assembled three containers onto a flat plate. I could align them against a square jig and use thin spacers between them as the glue dried. Two of these ‘triples’ were similarly attached to a larger plate with a bit larger space between them. Then the final two triples were stacked on top. Once all the blocks were made up I took three and dry fit them on top of the trestles on the aft deck.
I was very pleased to see how well they fit, given the tight tolerances of the model. The outside aft corner of the trestle had to leave enough space to walk between it and the deck railing. The result is perhaps a tad narrow, but looks acceptable. Without moving anything the centerline and outer corners of the lower trestle were marked and drawn on deck.
The blocks of containers were removed and each pair of second trestle pieces were joined together to form a pallet. This was done with I-beam cross-pieces that fit inside the flanges of the trestle pieces.
Shim pieces were added to the cross-pieces to make up for the differing sizes of I-beam and the pallets were painted. Now a full block of containers could be attached to each pallet.
In a similar manner the lower trestles were connected with I-beam cross-pieces that were sized so the trestles fit on deck exactly as marked and the pallets of containers fit exactly between the crane rails. Once everything was triple checked the trestle assemblies could now be permanently attached to the decks.
The pallets were set in place on the trestles and the retaining boards added. These were painted a slightly lighter tan color than the pallets, but the difference is hard to see. Here at the bow the forwardmost block of containers was not supported on a pallet, but just on I-beams. This matches what is seen in the photos, but I have no idea why they are different. In this later photo some additional details have been added, including the guy wires for the forward mast, the railing along the side of the deck, and the fairleads and bollards for the mooring lines.
The last major element to construct was the pair of rolling cranes to load and unload the containers. These will be covered in the next segment of the build.
Till then, stay well.
Dan
- FlyingFish, CiscoH, Keith Black and 8 others
-
 10
10
-
 1
1
-
Hi Keith -
Thanks for the compliment.
The short answer to your question is - lots and lots of staring at the images and ruling out alternative solutions.
As Sherlock reminds us - after you have eliminated the impossible, whatever remains, however improbable, is the truth.
Dan
-
Hello again to all. My thoughts and best wishes to all who have been affected by hurricane Ian. Listening to the news reports surely puts our activities in perspective.
The next portions of the model to detail were the hull areas and raised decks at the bow and stern. The exterior of the bow was well visualized in several photographs. In the one below note the hawse pipe for the anchor, the openings in the bulwarks for the fairleads, and the graphics of the ship’s name and company logo.
On the model the hawse pipe was located and a cast hawse lip was attached. The center of the pipe will be drilled open at a later time for the anchor. The openings in the bulwarks were drilled open with a smaller bitt, then filed to final size and location with needle files. The ship name is a homemade decal, blue printed on white film. After attaching the white edges were painted to blend in with the hull color. The logo at the bow is also homemade. The red diamond is printed on white film which was carefully cut to form the white edging. The triple lines are also decal film individually cut to shape and applied. All the decals were sealed with clear acrylic gloss.
Unfortunately there were no comparable photos of the machinery on the bow deck. Here is the best one, taken from overhead. As you can see, there is a distinct lack of detail.
Others taken from various angles show even less information, although in this one I could get the height of the foremast. Each photo, no matter how blurry, could give me a tiny piece of information to add to the totality.
The only one that had a clear image was taken from a height level with the deck, and although it gave me some idea of the nature of the deck machinery, the locations and sizes were still mostly guesswork.
Ultimately I fell back on my experience with other working decks and built up in what I believe is a logical sequence. I started with the fairleads, which I could see and locate from the photos. Then I put on bollards to take the lines that came in through the fairleads. Then a pair of capstans were set between the bollards to haul in the lines. For the anchor machinery a pair of hawse holes were set on either side of the centerline so the anchor chain can run through a pair of chain brakes and then over the heads of a pair of large winches. The ship’s bell can actually be seen in some of the photos, so it was turned from a dowel, painted brass and installed on a painted brass rod.
The fore mast as seen in the photos has a running light at the top on a small platform, a cross arm with floodlights at either end, and a ladder running to the top. It was constructed from brass tube and rod, with plastic details and a photoetched ladder.
After painting it was set in place flanked by two round topped ventilators. (Yes, I realized later that it was put in backwards. It was turned around before being permanently installed. Just put it down to another senior moment.)
The details of the stern raised deck are equally conjectural. Here is one of the best images that I could locate of the area. About all that can be said is that there is a mast, painted white with a black top, that comes out of a slightly curved sun shade over most of the deck.
The second image is a little clearer and some bollards can be seen as well as a cowl ventilator and an ensign staff.
Accordingly, I installed a railing around the perimeter of the deck and some 12 stanchions bade of brass rod that will hold up the sun shade.
And here is the final deck layout. The fairleads and bollards are cast fittings from Bluejacket, as is the cowl ventilator. The sun shade is built up of a styrene sheet with a layer of parchment colored paper on top meant to simulate the canvas cover of the original. It has not been permanently attached to the stanchions as yet until the mast and its guy wires are installed. Since the deck under the sun shade could not be seen, two simple storage boxes were created and set in place.
In the next segment the containers will be permanently installed on their various support structures.
Until then, be well.
Dan
-
Nils -
Excellent work. You have earned a well-deserved vacation.
Dan
- Keith Black, mtaylor, Mirabell61 and 1 other
-
 4
4
-
Vaddoc -
No need to apologize. They look great, especially for such a large scale.
PS - I keep a tube of Neosporin and a pack of Band-aids near the table saw at all times. LOL
Dan
-
Ondras -
Yes. That is just what there should be.
It is good to see that the whipstaff is properly modeled, when it is not often seen.
Thanks for showing your work to us.
Dan
- Ondras71 and Keith Black
-
 2
2
-
Hi Ondras -
Beautiful work. The new ropes came out especially well, with a nice tight and regular lay to the lines.
One small point of wording - the curved deck fitting is not a wheelhouse. The Roter Lowe would have had a whipstaff, not a wheel. The fitting is actually a cover for the man who operated the whipstaff, sometimes called the helmsman. The opening in front is so that he can see the set of the mainsail and hear commands from the navigator and captain. To bring his head up above the height of the deck he just stood on a box. Sometimes the simple solutions are the best. Here is a drawing of the whipstaff from E. Keble Chatterton's book -
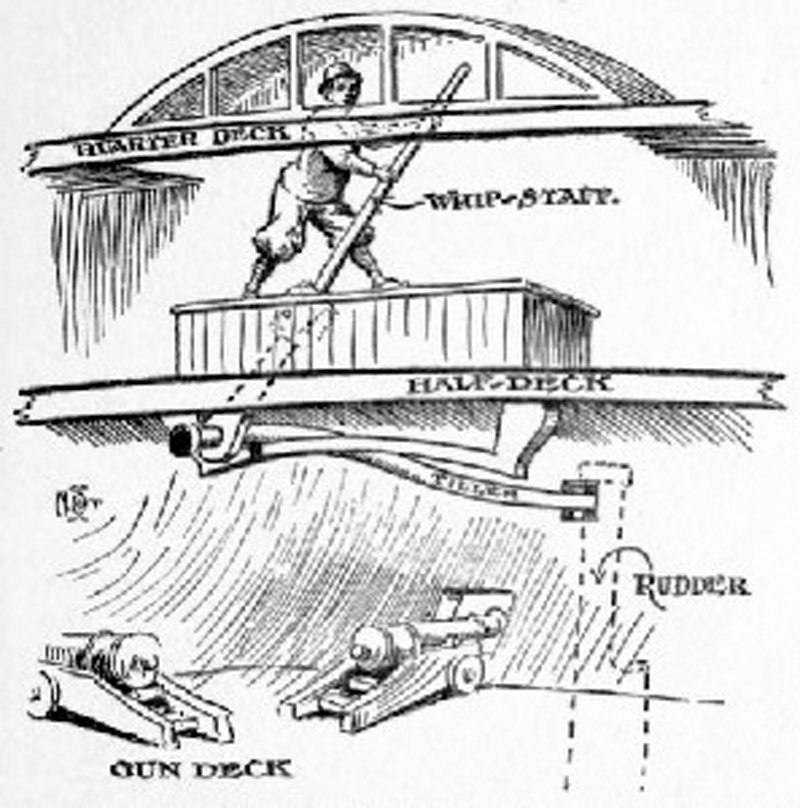
-
Hello again to all –
Thanks for the comments and likes, as always.
It has not been that long since the last segment, but since this is a retrospective of the build I can get another one out quickly, as long as I have time left over after the honey-do list. This one is a bit wordy, with only a few photos since I concentrated on building and not taking photos of my progress. I hope that the explanations will be sufficient.
In the second segment, posted a while ago, the superstructure was in the middle of construction based on the available photographs. To remind you, here is a close-up of the best photo of the superstructure and a ‘plan view’ taken by a US Air Force plane from almost directly overhead.
At that time all of the decks and deck houses had been built and the doors, handrails, ladders, and railings for the lower decks had been installed. The structures of the top two decks and the bridge had been built up but not detailed. Next the funnel was built. It started with a ¾” birch dowel that was carved down to an oval cross section.
The dowel was wrapped in 0.02” styrene attached with gel cyano. The seam was not positioned along the aft centerline but was offset to one side. I find that even after filling, sanding, priming and painting there can be a slight imperfection in the surface. I think that it is less noticeable if it is not centered, which is where most people look. A reinforcing collar was made for the bottom of the stack from 0.015” strip, painted black. At the top the photos seem to show that there is a narrow lip enclosing a large round exhaust fitting and a much smaller pipe, probably for excess steam. A homemade decal of the SeaLand logo was created in my printer and applied to both sides of the funnel. Actually, this decal ultimately looked too small so you will see a larger one in future photos.
Directly ahead of the funnel is a large, square fitting. I could never be sure of its shape or function, but in one of the fuzzier photos there is a hint that it might be a raised hatch with open doors on either side. The interior can’t be seen at all, but could contain filters for an air intake. I modeled it that way but I ask anyone who has a better idea to let me know. I believe that the six capped square tubes that stand alongside the funnel are the exhausts for the ventilation system. Their relative heights were taken by comparison with doors and railings in the photos. They were made slightly overlong, then trimmed to a height that ‘looked right’.
The lifeboat davits were Frankensteined from two cast pewter fittings from Bluejacket. The top arm of a 7/8” davit could be ground to a thinner profile that closely matched the photos. But the slides were not long enough since the deck had been widened and the lifeboat had to travel further to reach the edge. I cut off the foot of one fitting but cut the second fitting higher up the slide. Mating these two gave me the length that I needed. They were secured with a bit of brass wire across the joint then filled and glued together with an epoxy product called ‘JB Weld’ that has metal particles in it. I find that it gives one of the strongest bonds across small metal mating surfaces.
The detailing of the upper deck and bridge continued with the large radar mast. It was built up from a length of 1/8” brass tubing with a 0.032” brass rod crossarm for the signal flags. A PE ladder leads up to a round lookout platform with a bit of PE railing curled around a dowel to fit. A radar dish was fashioned from several PE fittings. Although it looks good and matches some photos of the ship, further examination of the photos taken during the incident showed that the radar at that time was a solid bar. This radar was removed and a more correct one was built and will appear in later photos. Four guy wires made of fly tying thread were installed later.
Two small exhaust stacks were fitted to the forward corners of the bridge house. They were cut and carved with slots opened down their lower ends to fit over the forward bridge solid railings. Small sections of plastic tubes were heat bent then trimmed and painted black as exhaust pipes.
Final details include a smaller simple mast seen in the photos but whose function I don’t know. A radio loop was bent up from brass rod and installed as well. PE railings were fitted around all the deck and bridge wing edges and nameboards were printed with a type face that matched those seen in the photos. To get a sense of the sizes involved, the nameboard is just over 1/16" tall.
The lifeboat davits were made more accurate by sawing grooves in the integral sheaves where the lifting lines will run, then the channels in the slides were filed open and square. The davits were painted white with the sheaves and slide channels painted black. A Bluejacket casting of an open lifeboat was filed smooth and painted. After the lifeboat was installed over a square section support the lifting lines with PE blocks and tackles were run. A final line runs at the top from davit to davit for support. A final detail of coiled hanks of rope hung from this line will be installed later.
And here is the superstructure with all the final details added, such as the running lights, the guy wires, and the signal flag hoists with an American flag flying.
In the next segment the bow and stern decks will be detailed.
Till then, stay safe and well.
Dan
-
Terrific work, Keith -
As one who has struggled with making and hanging sails, I am truly astounded with how well yours came out.
No need for a third hand when your two do such great work.
Dan
-
Hi JKC -
I find that the GMM railings are quite sturdy, although they will kink if mistreated. If a bar is bent it is easily nudged back into shape and stays straight. I also have some from Tom's Modelworks and agree that they are fragile. But they are useful when I need light railings. I have used Tom's sets of deck chairs and benches for the Titanic and they are great - highly detailed and in scale.
I use smooth, flat jawed pliers to do all the bending of PE details. Folding is done against flat wooden blocks. Never with my fingers except for long, smooth curves. I think that I detailed my techniques in the build log of the SS Andrea Doria.
Best of success with your projects. Post your build log here so I can follow your progress.
Be well
Dan
- mtaylor, Keith Black, GrandpaPhil and 3 others
-
 6
6
-
Michael -
I also missed your post about your hand injury, my friend.
Glad to see you back, and hope that your recovery was complete and satisfactory.
Be well
Dan
- FriedClams, druxey, mtaylor and 1 other
-
 4
4
-
Hi again to all –
Thanks as always for the likes and comments. I hope everyone has had a good summer and we are getting back to the workbench and computer, as I am.
Thanks also to all who asked about my health problems. They are all getting better, slowly, and in any event were small compared to some of those suffered by other friends in the MSW family. My best wishes for speedy and complete recoveries to all.
When I left off last segment the 96 containers had all been built and detailed and set on deck. But they have to be supported on leveling trestles and supports that raise them to a height where the cranes can move them around. As before, there are no plans of these structures, so I had to rely on somewhat fuzzy photos. The interpretations of these were some of the most difficult of the build, and I spent any number of hours staring at the images, changing lighting and contrast, till I had a pretty good idea of how they worked. Here are some of the better images with arrows pointing to the several elements:
After all this studying, and keeping in mind what I was capable of building, I came up with this rough cross-section sketch of the various components and how they would sit on or attach to each other:
The first element to build was the support trestle. To get the right taper and curve to the vertical piece of the I-beam I clipped pieces of card stock to small wood blocks and set them on the fore and aft decks. With careful measuring and trimming I matched the lower edge to the deck curve. Then using a small line level I laid out and marked the top edge so it was horizontal and parallel with the waterline. The final task was to adjust that horizontal line to a level where the final height of the containers would match the look seen in the photos. Since the container supports had not been built, nor the final structure of the container blocks, this was a bit of an informed guess, but I think it came out OK in the end.
With the shape of the vertical piece determined I cut out the tapered piece from 0.03” (.75mm for the metrically minded) styrene. The same plastic gave me a wide bottom piece and a narrower top piece for the trestle I-beam.
The tapered piece was laid on a wood sheet of a thickness that supported it at half the height of the lower piece. Using small pieces of wood to hold the plastic pieces against each other they were glued along the joint with thin plastic cement, which essentially softens and welds the pieces to each other. Note that where possible the pieces are cut oversize to be trimmed after gluing.
Locations for the trestle web pieces were marked out along the length of the trestle at 3/16” (3 foot in scale) intervals. This may be a bit wide, but it does match the look from the photos. The web pieces were also cut long and extended past the top edge of the vertical piece. Once they were all glued on solidly the tops were cut to match the edge of the piece. Doing it in this sequence meant that I never had to cut and fit the pieces individually to their different lengths.
After trimming the web pieces the narrower top piece was glued on using small wood blocks as before.
Now the outer edges of the web pieces could be cut to the taper to match the wider lower piece and the narrower top piece. This is the final look of the leveling trestles, which matches the cross-section sketch pretty closely.
The crane guide rails were attached to the tops of the leveling trestles and they were set on deck to check their appearance.
Plastic I-beams of various heights were attached to the trestles so the port and starboard ones would be parallel with each other. The beams had to be cut to a length that would allow for the thicknesses of the future container supports and the sizes of the containers themselves inside the crane guide rails. A lot of trial and error went into this, and a fair amount of cursing, because the tolerances were so small. However finally a satisfactory dimension was achieved and the I-beams were all cut to this length. After gluing, the trestle assembly was painted dark bronze. I don’t have any references for this choice, but it does set them off from the deck and the containers, and the color is not unknown as a rust resistant coating.
A final check with the line level confirmed that everything was up to spec, which was followed by a big sigh and a bigger glass of bourbon.
The forward trestles were built in the same manner. Note that there is no beam across the forward end of the forward trestles. The photos show that this area is open, so that is how it was built. The two sets were temporarily laid on deck to see if anything looked wrong or out of scale. Fortunately, I was happy with the results so the pieces were removed and set aside for later use.
While this was going on, the final detailing of the superstructure, as well as the bow and stern decks, was also proceeding. These will be covered in the next installment.
Until then, stay safe and well.
Dan
-
Ditto from me on all the compliments on your stellar work.
Dan
- KeithAug, Keith Black and mtaylor
-
 3
3
-
Nils =
Just caught up with this build.
Nice look to the new deck. With the coamings it looks like it all belongs together.
Love the engine.
Dan
- Keith Black, Mirabell61 and mtaylor
-
 3
3
-
Hi Toni -
Those are two excellent anchors. And thanks for showing your casting methods. My own experiments in that area have been less than completely satisfactory.
Next time I will turn back to your explanations and try again.
As for handling the anchor, since I don't have access to druxey's time machine, I pull out "The Young Sea Officer's Sheet Anchor" by Darcy Lever and see what he says.
There is usually a good explanation of the process.
Congratulations on the completion, or near completion, of a really sweet ship model.
Dan
- hollowneck, CiscoH, tlevine and 2 others
-
 5
5
-
-
-


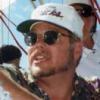

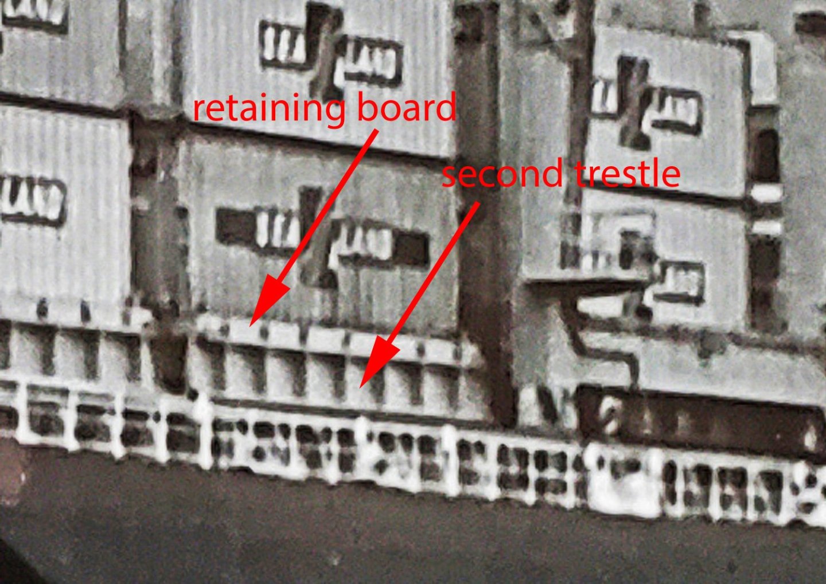
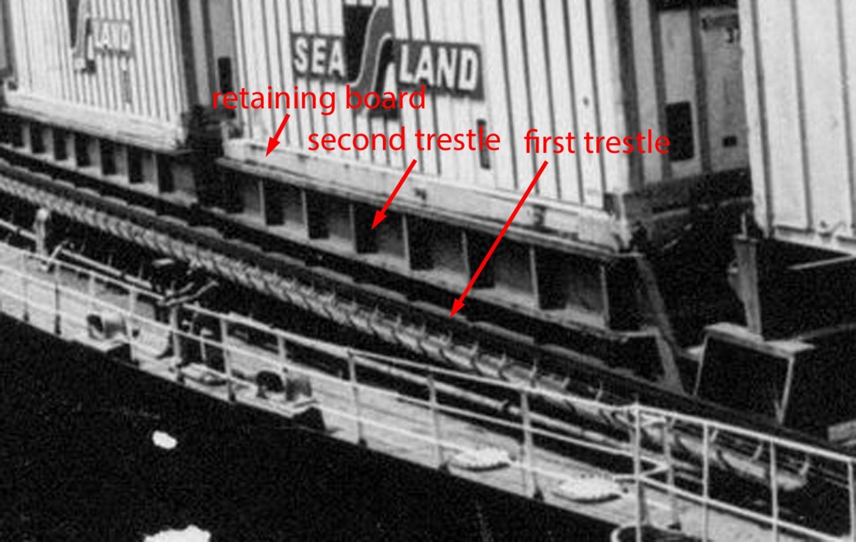

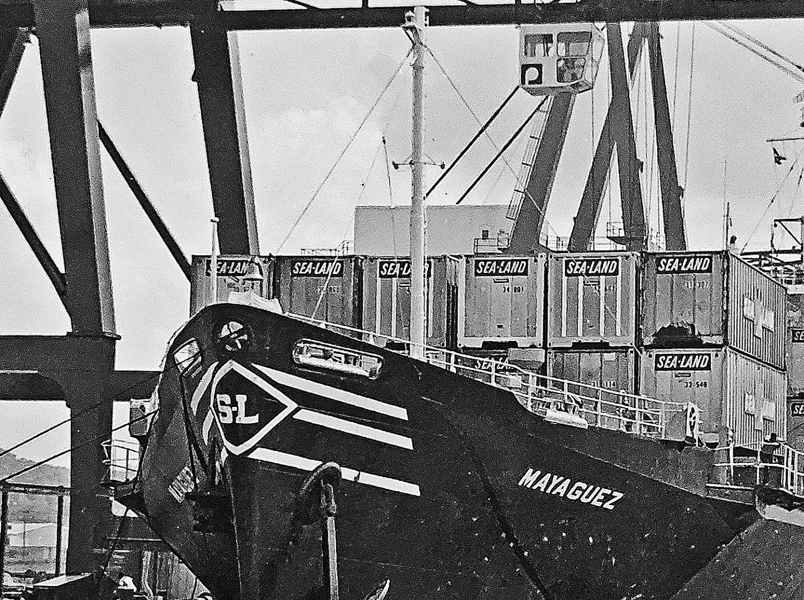
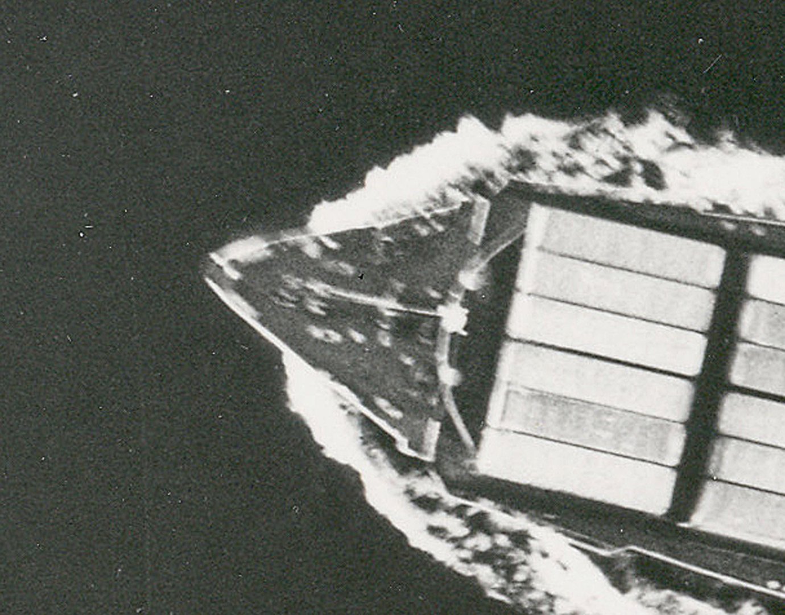
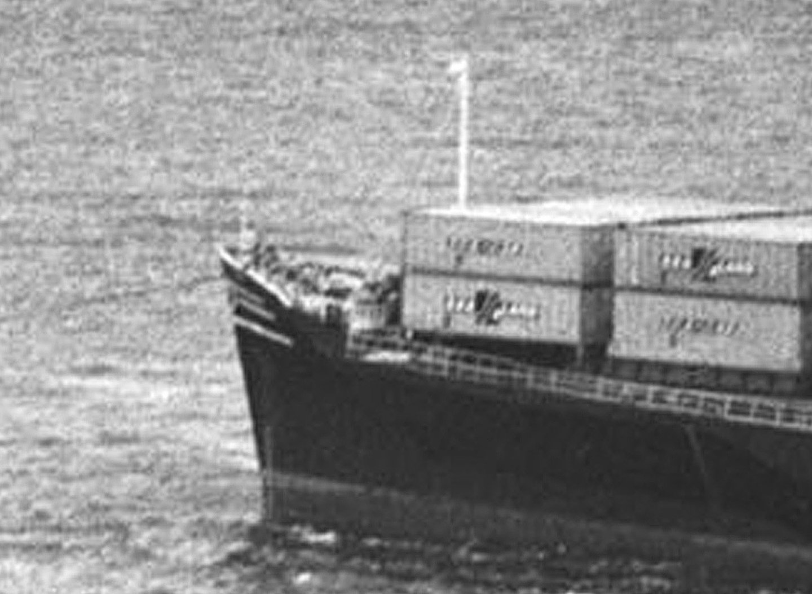
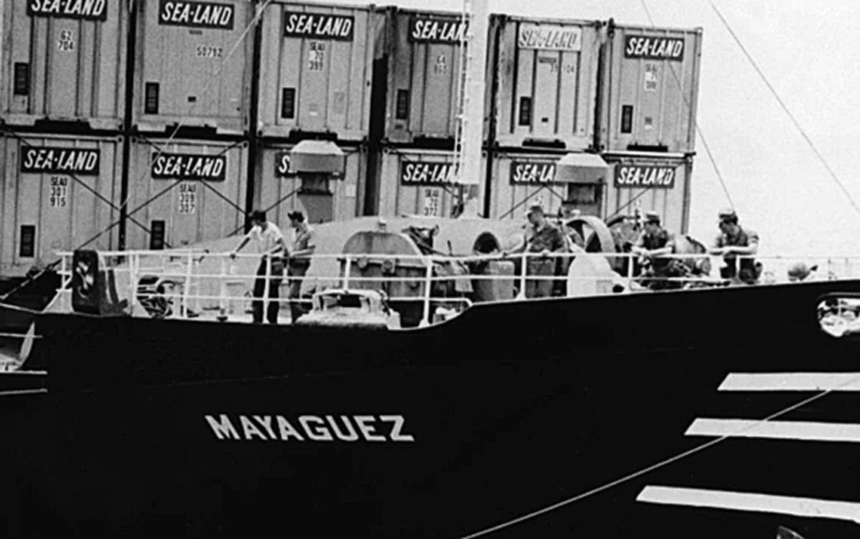
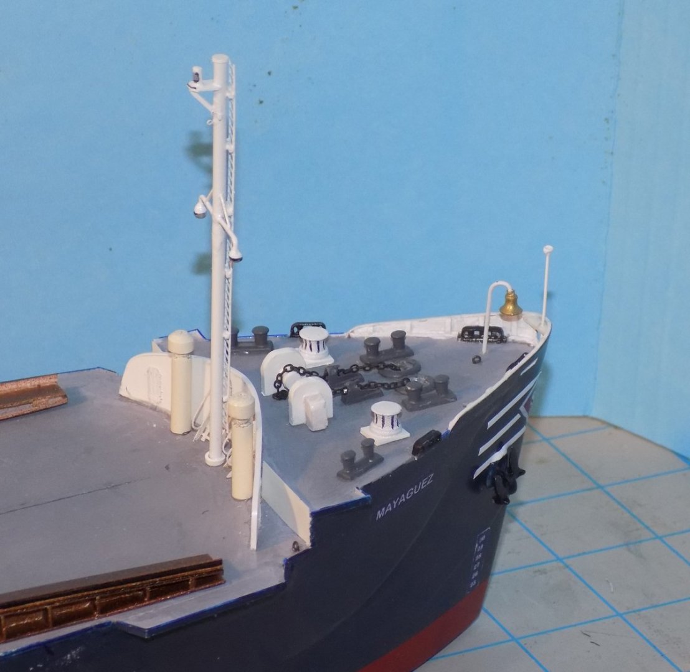
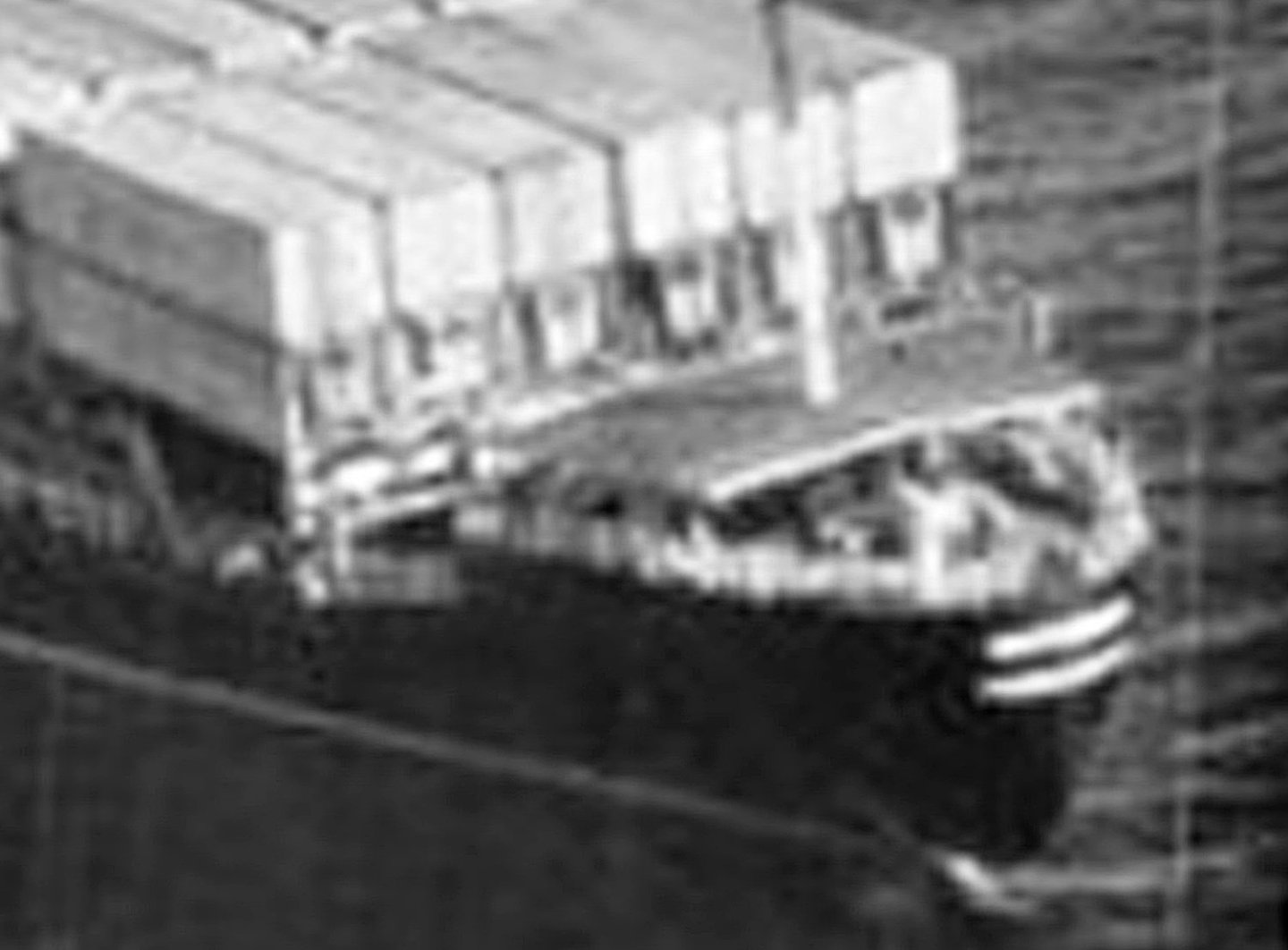
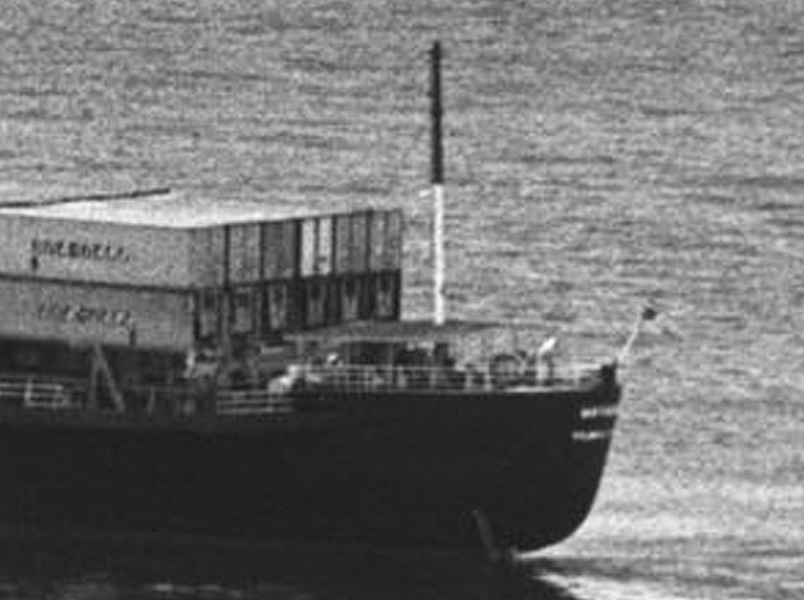
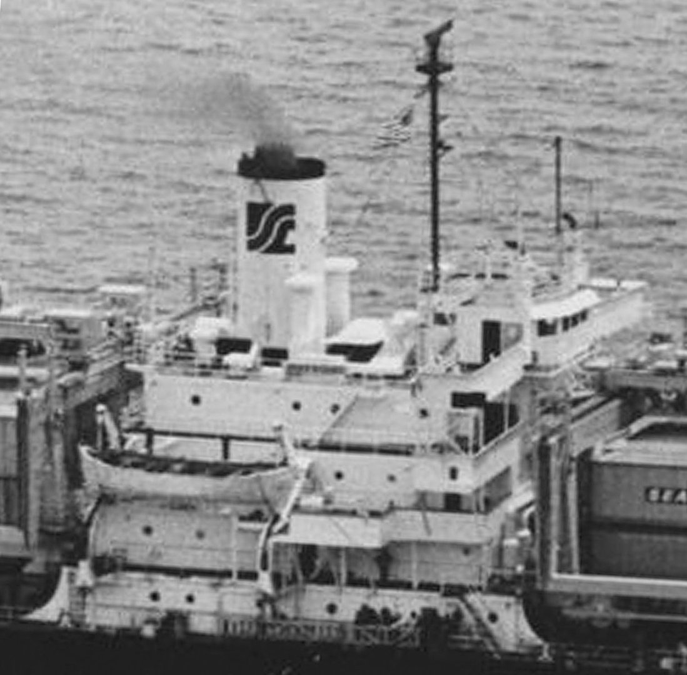
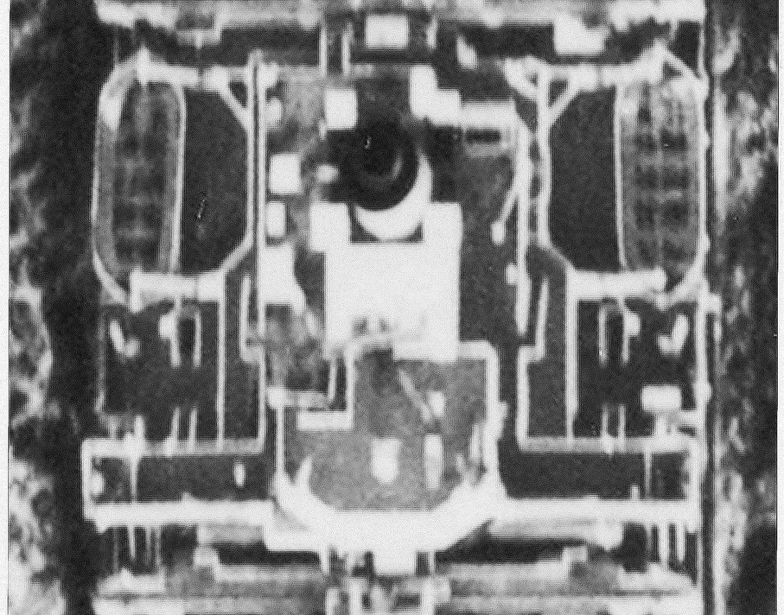
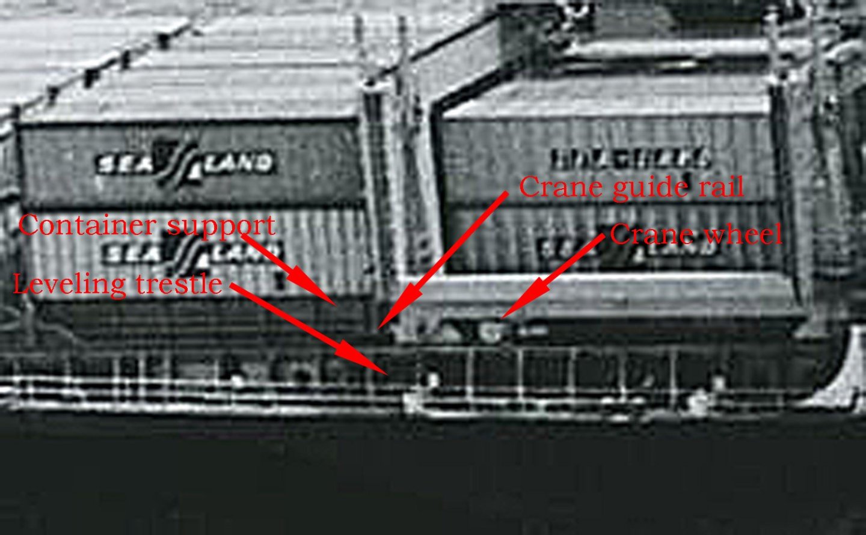
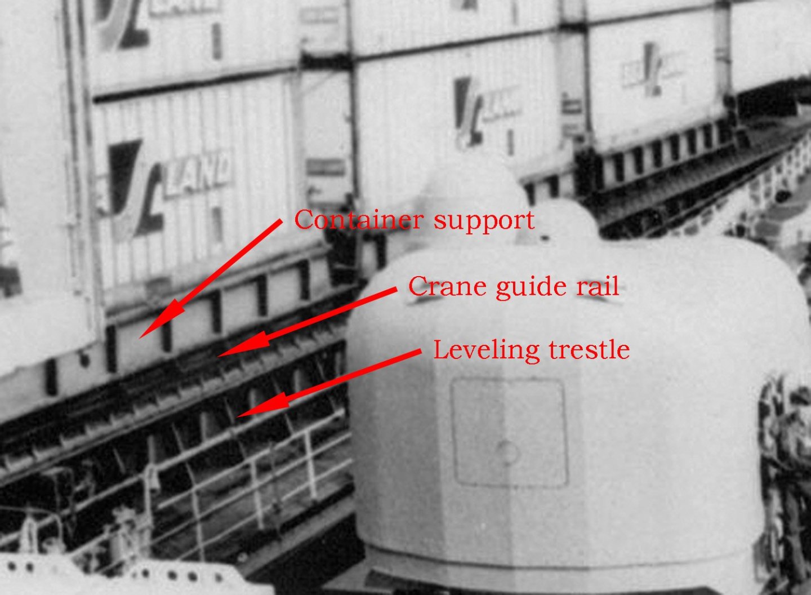
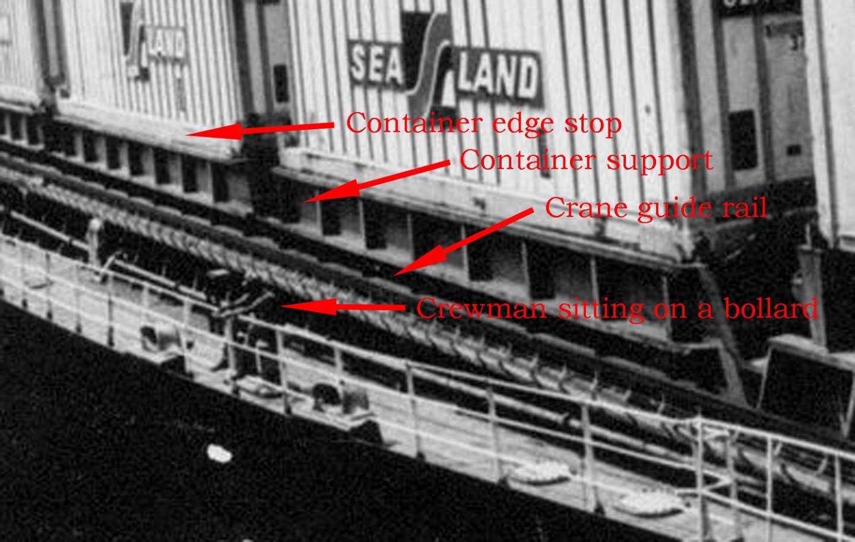
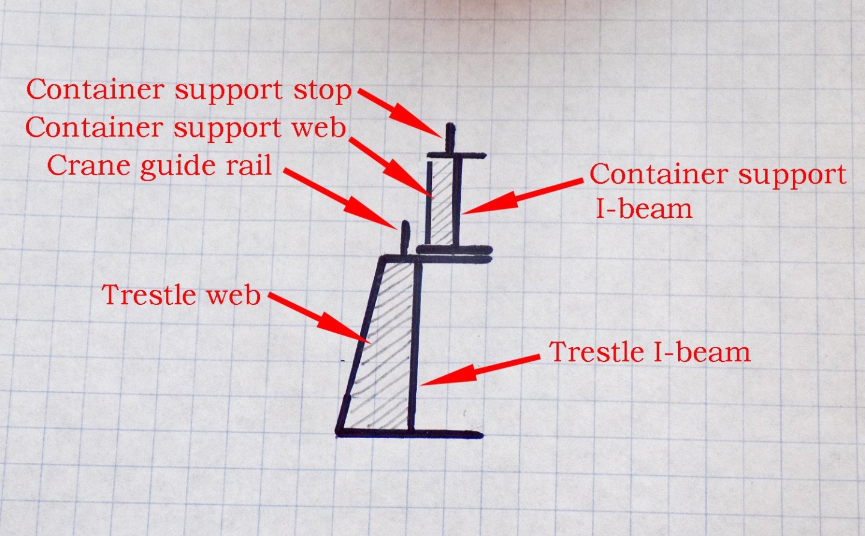
La Créole 1827 by archjofo - Scale 1/48 - French corvette
in - Build logs for subjects built 1801 - 1850
Posted
M. Delacroix -
You are certainly correct when you say "Using the construction plans of a merchant ship to deduce those of a 40-gun frigate is a very hazardous venture whose credibility can be seriously questioned." However, that was not my point.
Deducing the structure and appearance of Queen Anne's Revenge (built privately as Le Concorde, a small frigate) from contemporary sources was done by the History Department of East Carolina University, which is responsible for the underwater excavation and conservation of the actual ship. I simply followed their directions to use for the external structure the Admiralty plans of Beaver's Prize and for the internal structure and details to use M. Budriot's reconstruction of Le Mercure. My own knowledge, or lack of it, didn't come into it, just my model shipbuilding skills.
My point was only that the plans of Le Mercure are internally inconsistent. No ship would have a gun deck with only 4 feet of headroom. The sailors would have had to fight on their knees. Something was wrong. My thoughts and solutions to this problem are all laid out in my build log. I hope you will read through it and let me know if you have other ideas or if you reach any different conclusions.
I applaud M. Budriot as one of the " greatest, specialist in French naval archaeology." I applaud Howard Chapelle for his expertise in American shipbuilding and Brian Lavery for his works on English naval construction. But these are men, not gods, and I have occasionally had issues with their plans and/or conclusions while still honoring the huge contributions they have made to our current knowledge of ship design and construction in the Great Age of Sail.
Thank you for engaging in an entertaining discussion.
Dan